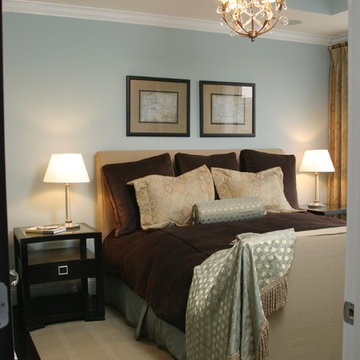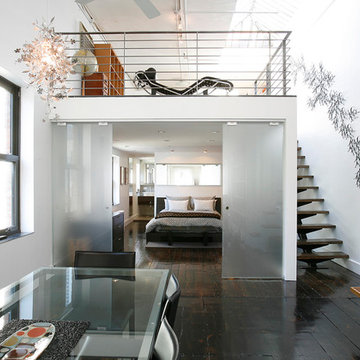53 foton på sovloft, med svart golv
Sortera efter:
Budget
Sortera efter:Populärt i dag
1 - 20 av 53 foton
Artikel 1 av 3

La grande hauteur sous plafond a permis de créer une mezzanine confortable avec un lit deux places et une échelle fixe, ce qui est un luxe dans une petite surface: tous les espaces sont bien définis, et non deux-en-un. L'entrée se situe sous la mezzanine, et à sa gauche se trouve la salle d'eau, et à droite le dressing fermé par un rideau aux couleurs vert sauge de l'ensemble, et qui amène un peu de vaporeux et de matière.

Inspiration för ett litet industriellt sovloft, med heltäckningsmatta, svart golv och röda väggar
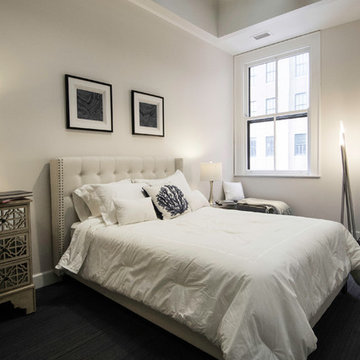
Photos and Staging by Katie Schneider Photography
Inredning av ett eklektiskt litet sovloft, med grå väggar, heltäckningsmatta och svart golv
Inredning av ett eklektiskt litet sovloft, med grå väggar, heltäckningsmatta och svart golv

Idéer för ett litet industriellt sovloft, med vita väggar, betonggolv och svart golv
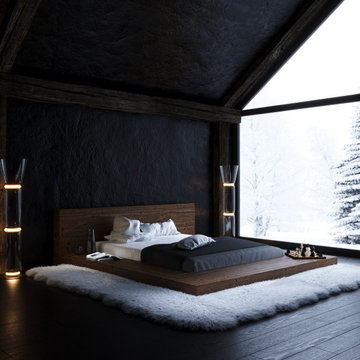
House for winter holidays
Programmes used:
3ds Max | Corona Renderer | Photoshop
Location: Canada
Time of completion: 4 days
Visualisation: @visual_3d_artist
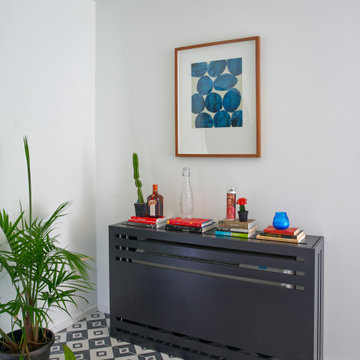
Tiny 400 SF apartment condo designed to make the most of the space while maintaining openness, lightness, and efficiency. Black painted cabinetry is small and optimizes the space with special storage solutions, drawers, tiny dishwasher, compact range stove, refrigerator. Black and white moroccan style cement tile with diamond pattern. Rattan wood headboard, sleek modern vertical black window with drywall returns and no trim. Custom cabinet which matches cabinet also conceals the wall unit air conditioning.
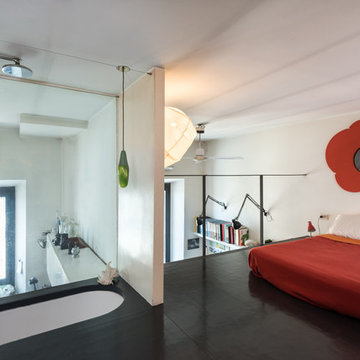
Paolo Fusco © 2018 Houzz
Bild på ett funkis sovloft, med vita väggar, vinylgolv och svart golv
Bild på ett funkis sovloft, med vita väggar, vinylgolv och svart golv
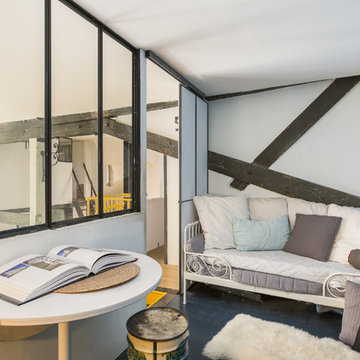
Mathieu Fiol
Foto på ett industriellt sovloft, med blå väggar och svart golv
Foto på ett industriellt sovloft, med blå väggar och svart golv
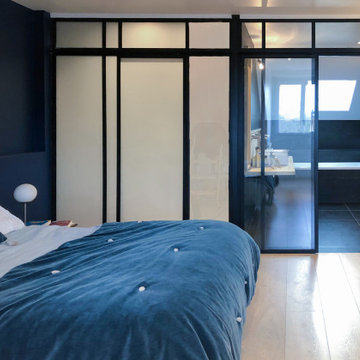
Les propriétaires de la maison souhaitent investir leurs combles inutilisées pour en faire leur suite parentale.
L'espace est cloisonné, peu lumineux et en sous pente.
La chambre avec le lit est placée majestueusement face à la porte d'entrée.
La salle de bain avec la lumière de la fenêtre de toit existante.
Le dressing dans la zone la plus aveugle.
L'espace bureau est crée dans l’alcôve de la chambre.
Une cloison vient séparer la salle de bain et le dressing de la chambre avec un rythme de pleins et de vides dessinés graphiquement.
La transparence partielle guide la lumière naturelle jusque dans la chambre. Un rideau permet une intimité ponctuelle dans la salle de bain.
Une ouverture est créée entre la salle de bain et le dressing afin de retrouver une vision mais aussi de la lumière dans celui ci.
crédit photo "cinqtrois"
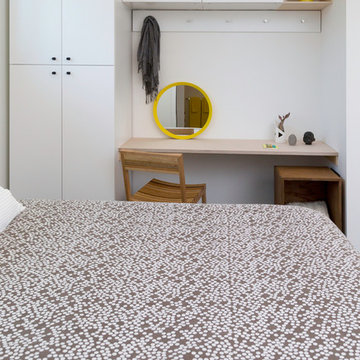
Built-in cabinets and desk in the studio.
Inspiration för ett litet funkis sovloft, med vita väggar, betonggolv och svart golv
Inspiration för ett litet funkis sovloft, med vita väggar, betonggolv och svart golv
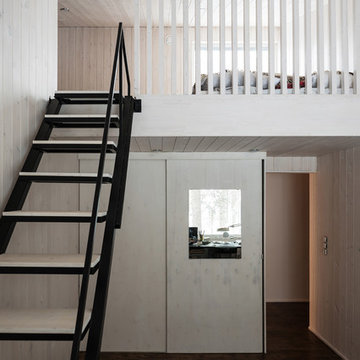
Дмитрий Цыренщиков
Bild på ett mellanstort funkis sovloft, med vita väggar, mörkt trägolv och svart golv
Bild på ett mellanstort funkis sovloft, med vita väggar, mörkt trägolv och svart golv
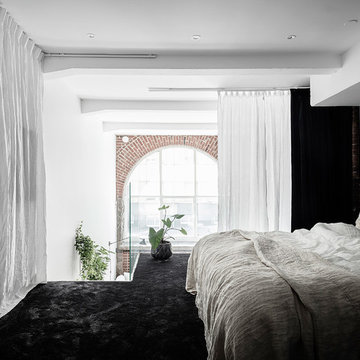
Idéer för att renovera ett skandinaviskt sovloft, med blå väggar, heltäckningsmatta och svart golv
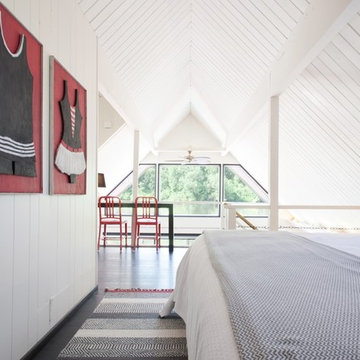
Photo by: Shawn St. Peter Photography - What designer could pass on the opportunity to buy a floating home like the one featured in the movie Sleepless in Seattle? Well, not this one! When I purchased this floating home from my aunt and uncle, I didn’t know about floats and stringers and other issues specific to floating homes. Nor had I really thought about the hassle of an out of state remodel. Believing that I was up for the challenge, I grabbed my water wings, sketchpad, and measuring tape and jumped right in!
If you’ve ever thought of buying a floating home, I’ve already tripped over some of the hurdles you will face. So hop on board - hopefully you will enjoy the ride.
I have shared my story of this floating home remodel and accidental flip in my eBook "Sleepless in Portland." Just subscribe to our monthly design newsletter and you will be sent a link to view all the photos and stories in my eBook.
http://www.designvisionstudio.com/contact.html
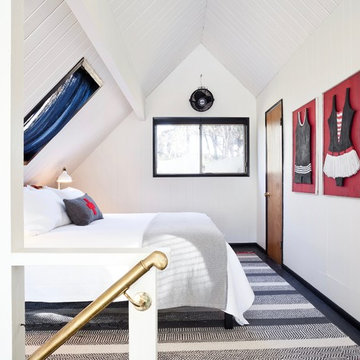
Photo by: Shawn St. Peter Photography - What designer could pass on the opportunity to buy a floating home like the one featured in the movie Sleepless in Seattle? Well, not this one! When I purchased this floating home from my aunt and uncle, I didn’t know about floats and stringers and other issues specific to floating homes. Nor had I really thought about the hassle of an out of state remodel. Believing that I was up for the challenge, I grabbed my water wings, sketchpad, and measuring tape and jumped right in!
If you’ve ever thought of buying a floating home, I’ve already tripped over some of the hurdles you will face. So hop on board - hopefully you will enjoy the ride.
I have shared my story of this floating home remodel and accidental flip in my eBook "Sleepless in Portland." Just subscribe to our monthly design newsletter and you will be sent a link to view all the photos and stories in my eBook.
http://www.designvisionstudio.com/contact.html
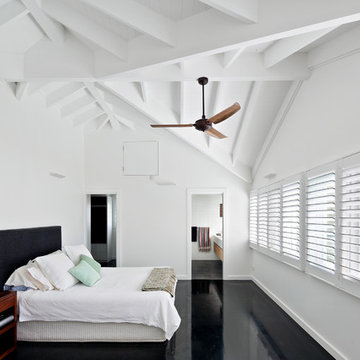
Studio 33
Foto på ett mellanstort maritimt sovloft, med vita väggar och svart golv
Foto på ett mellanstort maritimt sovloft, med vita väggar och svart golv
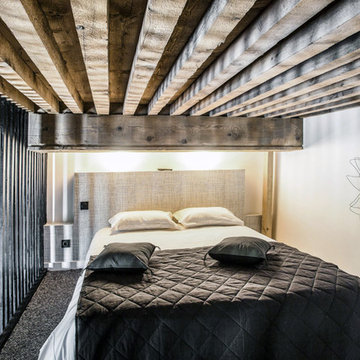
Suite à la réalisation des plans d'aménagement conçu par Barn Architecture, Barymo s'est occupé de la maîtrise d'œuvre du projet et de la réalisation des travaux. Nous avons accompagné le client dans son projet de rénovation pour de la location saisonnière.
Sur les quais du Rhône, cet appartement offrira une vue somptueuse sur Lyon aux globe-trotters assoiffés de paysage. Grande hauteur sous plafond, pierres apparentes, parquet pointe de Hongrie et poutres apparentes pour une architecture typique.
Des détails techniques :
-Création d'une mezzanine en plancher Boucaud afin d'optimiser l'espace
-Création d'un garde-corps en claire voie alliant sécurité, décoration et apport de lumière
Des détails déco :
-Le piquage des murs pour faire apparaitre l'ancienne pierre
-Rénovation et vitrification mat des anciens parquets Pointe de Hongrie afin de donner une seconde jeunesse à cet ancien sol avec une touche contemporaine
Crédits photos : 21Royale
Budget des travaux (y compris maitrise d'œuvre) : 30 000 € ttc
Surface : 35m²
Lieu : Lyon
Avant travaux
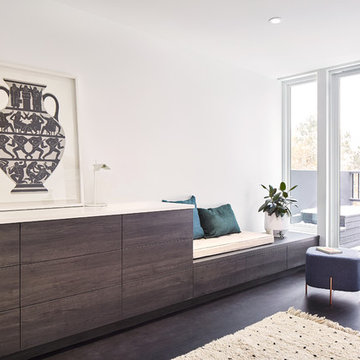
Design: AAmp Studio
Photography: Dale Wilcox
Modern inredning av ett sovloft, med vita väggar, mörkt trägolv och svart golv
Modern inredning av ett sovloft, med vita väggar, mörkt trägolv och svart golv
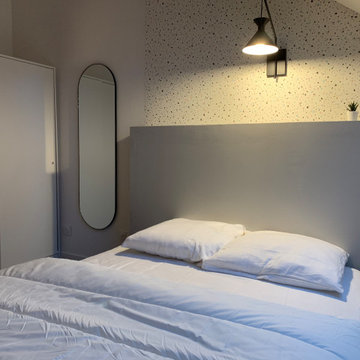
Chambre terrazzo et rose terracotta.
Foto på ett mellanstort funkis sovloft, med rosa väggar, mörkt trägolv och svart golv
Foto på ett mellanstort funkis sovloft, med rosa väggar, mörkt trägolv och svart golv
53 foton på sovloft, med svart golv
1
