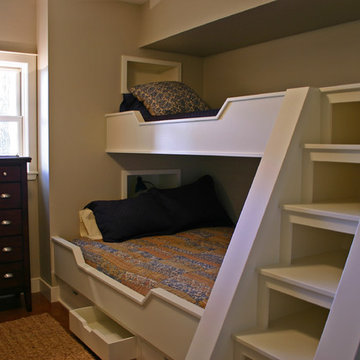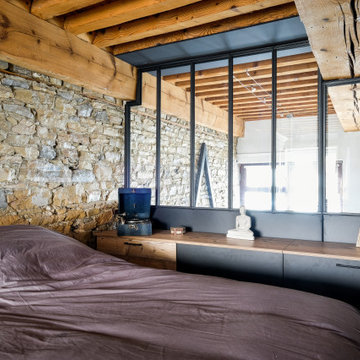8 068 foton på sovloft
Sortera efter:
Budget
Sortera efter:Populärt i dag
121 - 140 av 8 068 foton
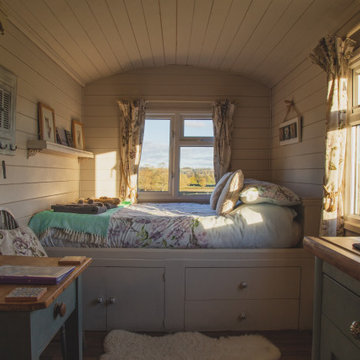
If you're going for the shiplap look in your cottage style, then look no further! It creates a simple design that makes smaller spaces seem larger. It has french country-esque vibes!
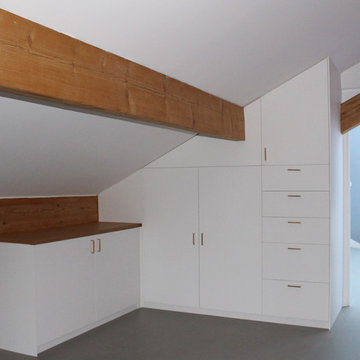
Réalisation de meuble sur mesure sous comble en bois, peinture époxy blanche, poignées bronzes et linoléum acoustique au sol
Bild på ett mellanstort funkis sovloft, med vita väggar, linoleumgolv och grått golv
Bild på ett mellanstort funkis sovloft, med vita väggar, linoleumgolv och grått golv
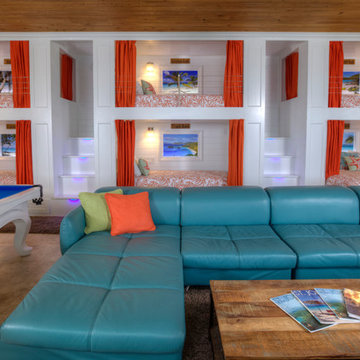
This Bunk Room at Deja View, a Caribbean vacation rental villa in St. John USVI, sleeps seven comfortably and provides a unique, luxurious space for kids and adults alike. The bunk beds are custom designed for this 700 sq. ft. room with 11 foot ceilings. This 34' long bunk wall consists of five Twin XL bunks and one King bed bunk on the bottom right. Each Twin XL bunk has a 6" wide granite shelf between the mattress and the wall to make the bunk comfortably wide and provide a place to put a drink. They were made in Dallas, trucked to Miami and shipped to the Virgin Islands. Each bunk has it's own lamp, fan, shelving storage and curtains. White painted tongue and groove cypress covers the walls and ceiling of every bunk and built in drawers are under the bottom bunks. Color is the main design theme here with the modern 17' blue leather sectional sofa and white pool table with Caribbean blue felt. Cypress tongue and groove is used on the ceiling to provide a warm feel to the room.
www.dejaviewvilla.com
Steve Simonsen Photography
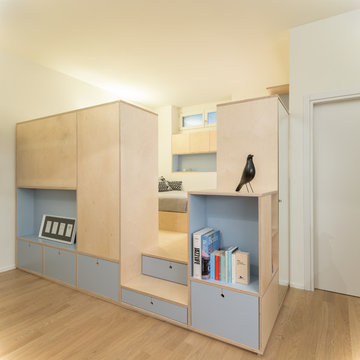
Alberto Canepa
Inspiration för ett mellanstort funkis sovloft, med vita väggar, ljust trägolv och beiget golv
Inspiration för ett mellanstort funkis sovloft, med vita väggar, ljust trägolv och beiget golv
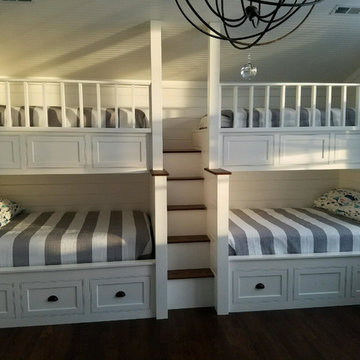
Warren Bain
Exempel på ett stort klassiskt sovloft, med vita väggar, mörkt trägolv och brunt golv
Exempel på ett stort klassiskt sovloft, med vita väggar, mörkt trägolv och brunt golv
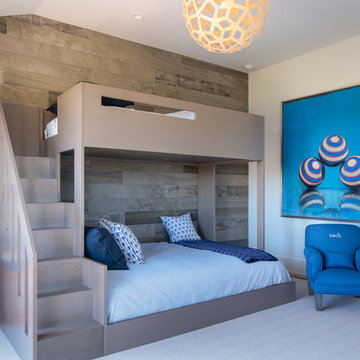
We designed the children’s rooms based on their needs. Sandy woods and rich blues were the choice for the boy’s room, which is also equipped with a custom bunk bed, which includes large steps to the top bunk for additional safety. The girl’s room has a pretty-in-pink design, using a soft, pink hue that is easy on the eyes for the bedding and chaise lounge. To ensure the kids were really happy, we designed a playroom just for them, which includes a flatscreen TV, books, games, toys, and plenty of comfortable furnishings to lounge on!
Project Location: The Hamptons. Project designed by interior design firm, Betty Wasserman Art & Interiors. From their Chelsea base, they serve clients in Manhattan and throughout New York City, as well as across the tri-state area and in The Hamptons.
For more about Betty Wasserman, click here: https://www.bettywasserman.com/
To learn more about this project, click here: https://www.bettywasserman.com/spaces/daniels-lane-getaway/
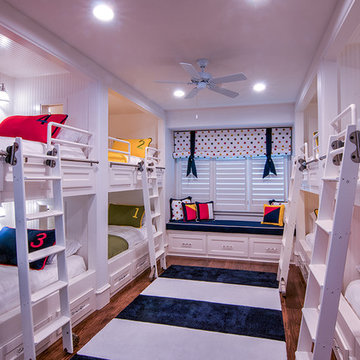
The kids bunk room features, large sliding doors with stainless steel hardware, bunk beds with built-in storage, retractable speak easy door between bunks, rolling ladders, and a storage bench for toys and games.
The clients worked with the collaborative efforts of builders Ron and Fred Parker, architect Don Wheaton, and interior designer Robin Froesche to create this incredible home.
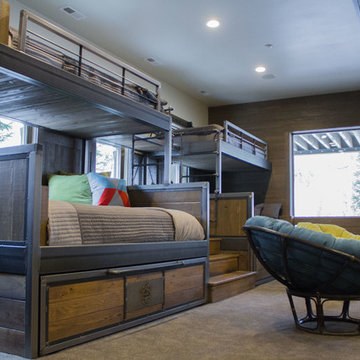
Custom XL twin over queen bunk bed with XL twin trundle and storage beneath.
Inredning av ett rustikt stort sovloft, med vita väggar, heltäckningsmatta och en spiselkrans i sten
Inredning av ett rustikt stort sovloft, med vita väggar, heltäckningsmatta och en spiselkrans i sten
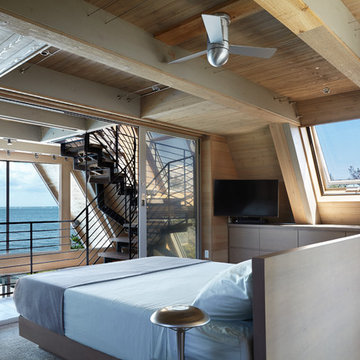
Inspiration för mellanstora moderna sovloft, med beige väggar, heltäckningsmatta och beiget golv
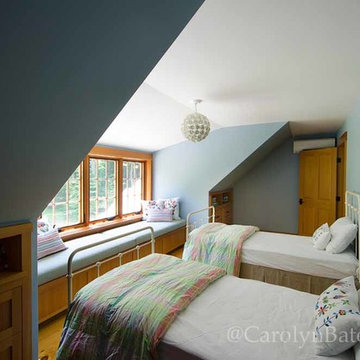
Carolyn Bates Photography
Inspiration för mellanstora klassiska sovloft, med blå väggar och ljust trägolv
Inspiration för mellanstora klassiska sovloft, med blå väggar och ljust trägolv
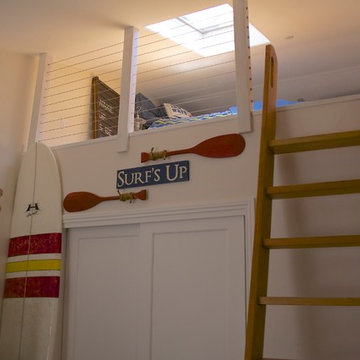
Sympathetic addition to 1940s bungalow. The addition added a great room with a covered porch outside and a family room below. In conjunction, this child's bedroom was remodeled to have a valued ceiling and a sleeping loft. Photos - S. Wirt
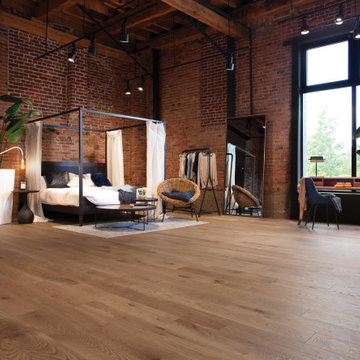
SWEET MEMORIES COLLECTION
The character traits of the White Oak Jump Rope Character Brushed hardwood floor resemble sunlight reflecting on undulating water. Light blonds evoking the color of pistachio husks provide a soft look ideal for bedrooms, living rooms, kitchens and hallways.

Rénovation d'une chambre, monument classé à Apremont-sur-Allier dans le style contemporain.
Inspiration för ett funkis sovloft, med blå väggar och beiget golv
Inspiration för ett funkis sovloft, med blå väggar och beiget golv
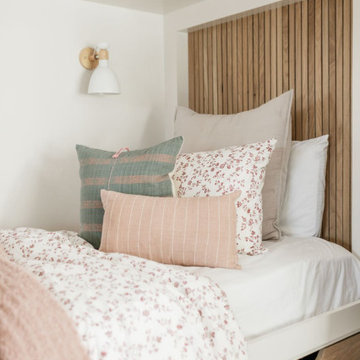
Built in bunk beds, built in bunk room
Exempel på ett mellanstort klassiskt sovloft, med vita väggar, heltäckningsmatta och beiget golv
Exempel på ett mellanstort klassiskt sovloft, med vita väggar, heltäckningsmatta och beiget golv
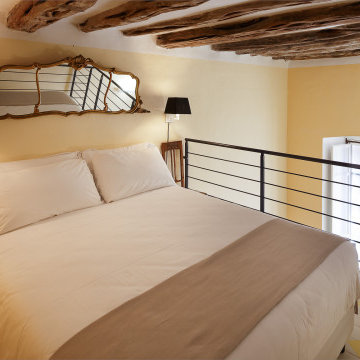
Inredning av ett klassiskt mellanstort sovloft, med beige väggar, klinkergolv i terrakotta och brunt golv
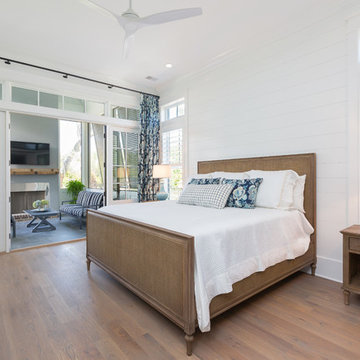
Idéer för att renovera ett mellanstort sovloft, med vita väggar, mellanmörkt trägolv och brunt golv
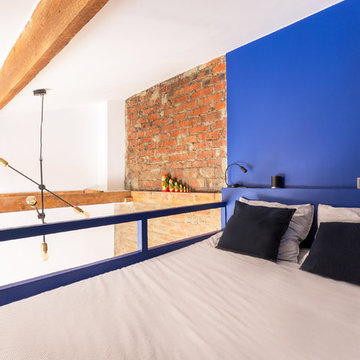
Une tête de lit a été créée en hauteur, afin d'y mettre, comme à l'hôtel, une liseuse et une prises par personne pour plus de confort. Protégés pas la rambarde elle aussi peinte en bleu pour la nuit. L'espace vide créé par la double hauteur du salon est rempli par l'envergure légère de cette suspension en métal et laiton.
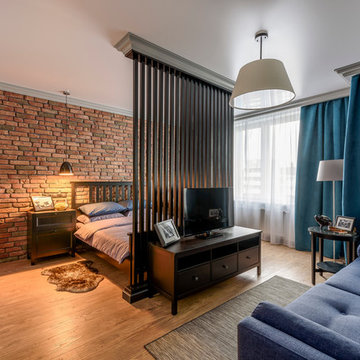
Inspiration för ett litet industriellt sovloft, med grå väggar och mellanmörkt trägolv
8 068 foton på sovloft
7
