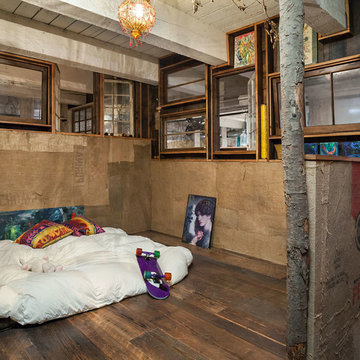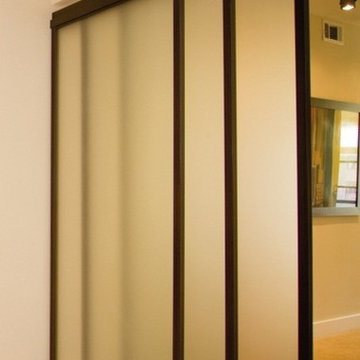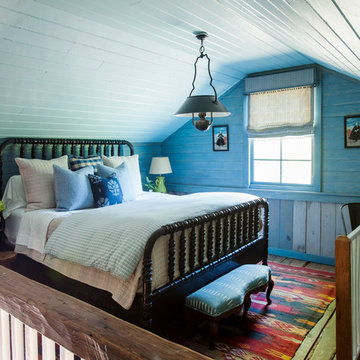8 094 foton på sovloft
Sortera efter:
Budget
Sortera efter:Populärt i dag
141 - 160 av 8 094 foton
Artikel 1 av 2
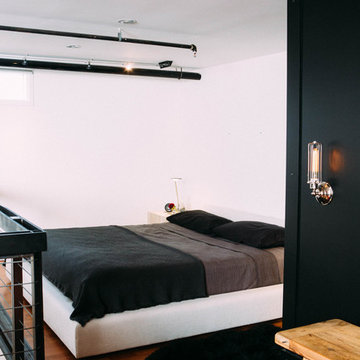
Ashley Batz
Exempel på ett mellanstort industriellt sovloft, med mellanmörkt trägolv och vita väggar
Exempel på ett mellanstort industriellt sovloft, med mellanmörkt trägolv och vita väggar
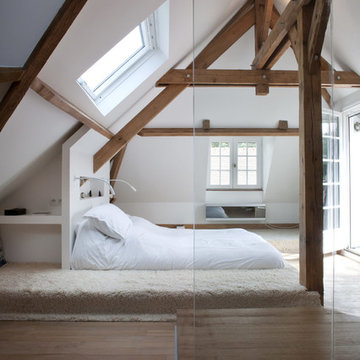
Olivier Chabaud
Exempel på ett mellanstort rustikt sovloft, med vita väggar, mellanmörkt trägolv och brunt golv
Exempel på ett mellanstort rustikt sovloft, med vita väggar, mellanmörkt trägolv och brunt golv
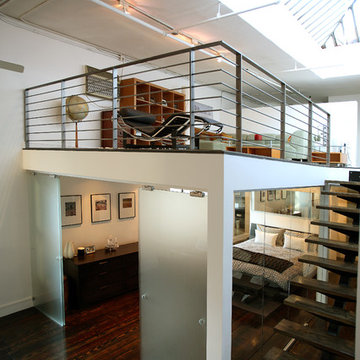
View of loft above bedroom.
Photography by Rob Kassabian
Idéer för att renovera ett mellanstort funkis sovloft, med vita väggar, mörkt trägolv och brunt golv
Idéer för att renovera ett mellanstort funkis sovloft, med vita väggar, mörkt trägolv och brunt golv
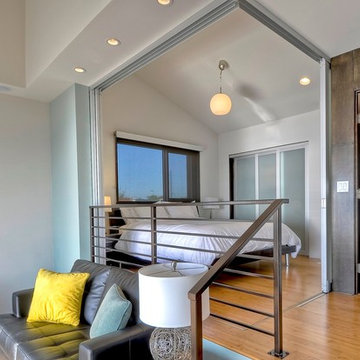
Inspiration för moderna sovloft, med vita väggar och mellanmörkt trägolv
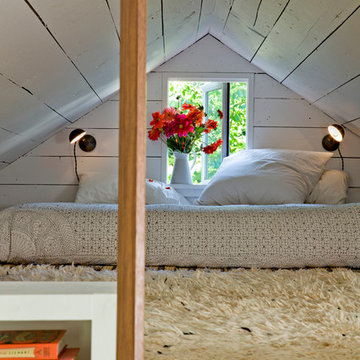
The ceiling was opened up in the main space, but the bathroom and bedroom have lower ceilings to accommodate the parent’s sleeping loft above, accessible by a walnut ladder. Photo by Lincoln Barbour.
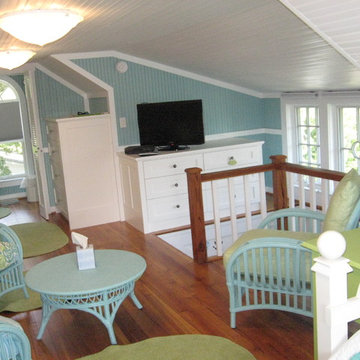
Grandkid's room created from beach-house attic.
Boardwalk Builders, Rehoboth Beach, DE
www.boardwalkbuilders.com
Idéer för små vintage sovloft, med blå väggar och mellanmörkt trägolv
Idéer för små vintage sovloft, med blå väggar och mellanmörkt trägolv
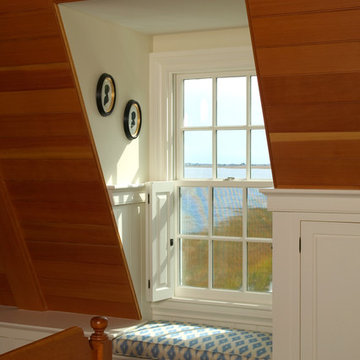
Photo by Randy O'Rourke
Inspiration för stora klassiska sovloft, med beige väggar, mellanmörkt trägolv, en standard öppen spis, en spiselkrans i tegelsten och brunt golv
Inspiration för stora klassiska sovloft, med beige väggar, mellanmörkt trägolv, en standard öppen spis, en spiselkrans i tegelsten och brunt golv
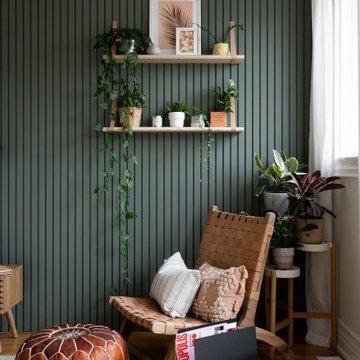
Foto på ett mellanstort 50 tals sovloft, med gröna väggar, ljust trägolv och gult golv

La CASA S es una vivienda diseñada para una pareja que busca una segunda residencia en la que refugiarse y disfrutar de la complicidad que los une.
Apostamos así por una intervención que fomentase la verticalidad y estableciera un juego de percepciones entre las distintas alturas de la vivienda.
De esta forma conseguimos acentuar la idea de seducción que existe entre ellos implementando unos espacios abiertos, que escalonados en el eje vertical estimulan una acción lúdica entre lo que se ve y lo que permanece oculto.
Esta misma idea se extiende al envoltorio de la vivienda que se entiende cómo la intersección entre dos volúmenes que ponen de manifiesto las diferencias perceptivas en relación al entorno y a lo público que coexisten en la sociedad contemporánea, dónde el ver y el ser visto son los vectores principales, y otra más tradicional donde el dominio de la vida privada se oculta tras los muros de la vivienda.
Este juego de percepciones entre lo que se ve y lo que no, es entendido en esta vivienda como una forma de estar en el ámbito doméstico dónde la apropiación del espacio se hace de una manera lúdica, capaz de satisfacer la idea de domesticidad de quién lo habita.
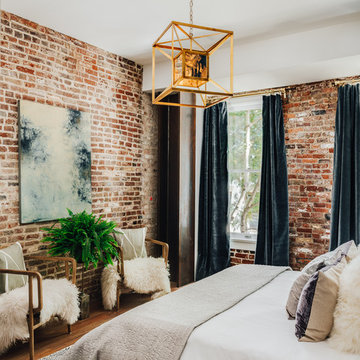
Nestled in the former antiques & design district, this loft unites a charismatic history with lively modern vibes. If these walls could talk. We gave this industrial time capsule an urban facelift by enhancing the 19-century architecture with a mix of metals, textures and sleek surfaces to appeal to a sassy & youthful lifestyle. Transcending time and place, we designed this loft to be clearly confident, uniquely refined while maintaining its authentic bones.
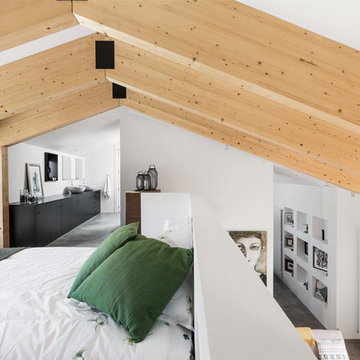
Proyecto: La Reina Obrera y Estudio Hús. Fotografías de Álvaro de la Fuente, La Reina Obrera y BAM.
Inredning av ett modernt mellanstort sovloft, med vita väggar, betonggolv och grått golv
Inredning av ett modernt mellanstort sovloft, med vita väggar, betonggolv och grått golv
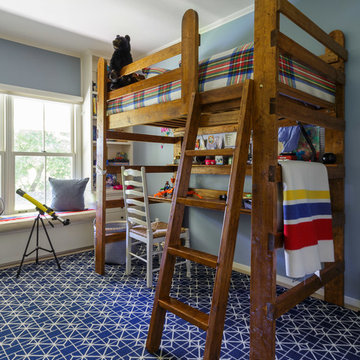
This boy's room features a custom raised bunk bed / desk combination and graphic area rug. Equal parts style + function, and 100% a reflection of the cool boy who lives here.
Design by Courtney B. Smith. Photograph by David D. Livingston.
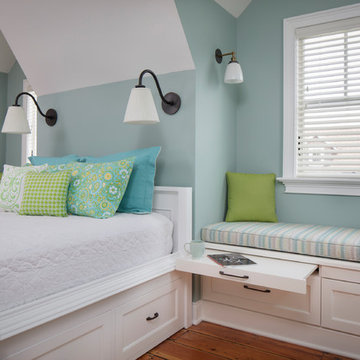
Brookhaven "Edgemont Recessed" Cabinets and Wood Top in a Nordic White Opaque finish on Maple. Wood-Mode Premier Hardware in Oil Rubbed Bronze.
Photo: John Martinelli
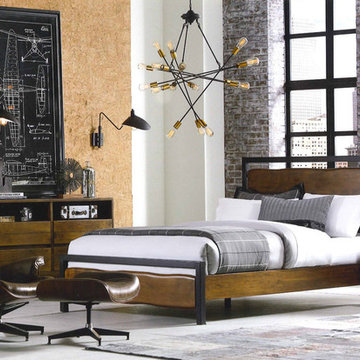
The Live Edge Solid Wood & Iron King Platform Bed is a striking center piece for any bedroom. The sleek perfection of the steel beams are in sharp contrast to the faux live-edge of the solid acacia wood being used throughout this bed, creating a bed frame that is truly unique. Our Live Edge Wood Beds are sanded and sealed by hand to preserve its raw edge and rustic wood grain.
Dimensions: 80W x 85D x 52H
Solid acacia wood
Hand finished.
Due to the materials and handcrafted process, variations in shape and wood grain are to be expected.
Finish: Walnut
Materials: Acacia & Iron
Acacia wood is especially prized for furniture because of its durability, lustrous finish, and varied shades.
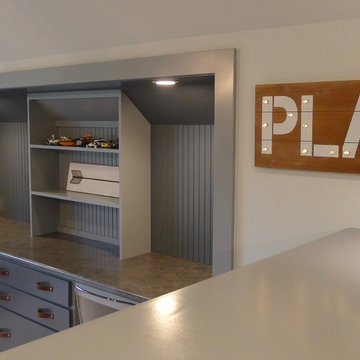
This once unused bonus room was transformed into a wonderful new bedroom for a boy with lots of room to grow, play and have sleepovers. We took advantage of the attic space either side of the room by recessing the TV / storage area and also on the opposite side with the double desk unit. The room was separated by the sets of drawers that have custom headboards at the back of them, this helping with the great length of this room. Custom bookcase shelving was made for the window wall to also create not only depth but display as well. The clients as well as their son are enjoying the room!
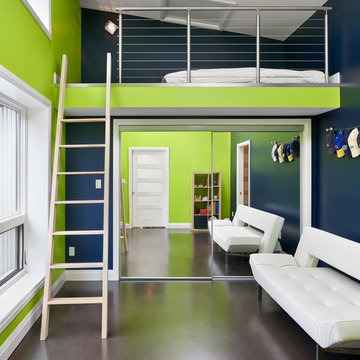
Esther Van Geest, ETR Photography
Idéer för att renovera ett mellanstort funkis sovloft, med flerfärgade väggar och betonggolv
Idéer för att renovera ett mellanstort funkis sovloft, med flerfärgade väggar och betonggolv
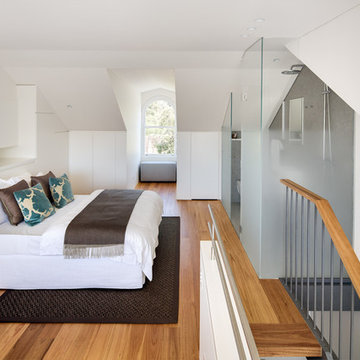
Murray Fredericks Photography
Foto på ett mellanstort funkis sovloft, med vita väggar och mellanmörkt trägolv
Foto på ett mellanstort funkis sovloft, med vita väggar och mellanmörkt trägolv
8 094 foton på sovloft
8
