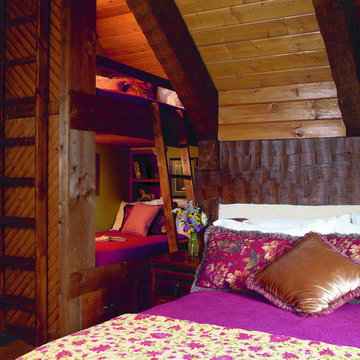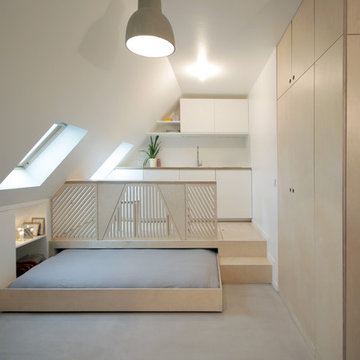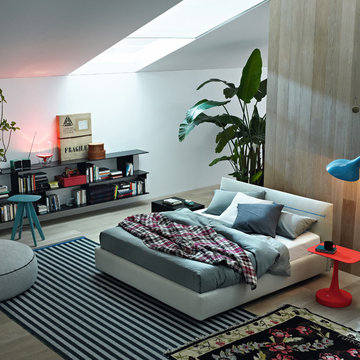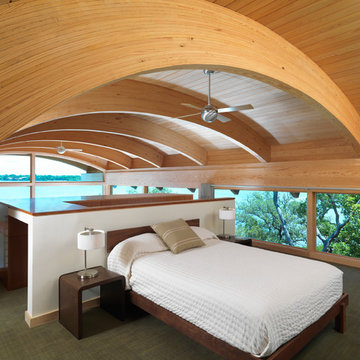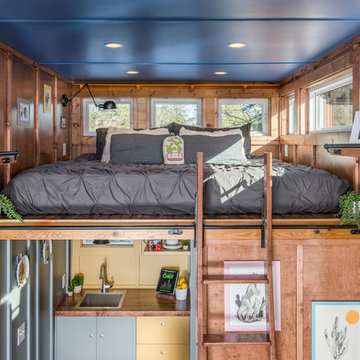8 094 foton på sovloft
Sortera efter:
Budget
Sortera efter:Populärt i dag
21 - 40 av 8 094 foton
Artikel 1 av 2
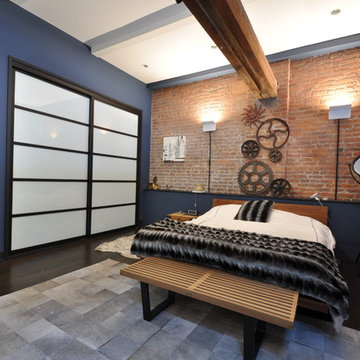
Custom Built Closet
Idéer för att renovera ett mellanstort industriellt sovloft, med mörkt trägolv, blå väggar och brunt golv
Idéer för att renovera ett mellanstort industriellt sovloft, med mörkt trägolv, blå väggar och brunt golv
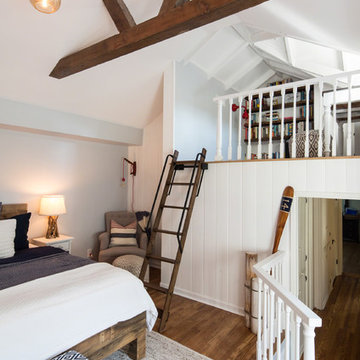
Idéer för att renovera ett litet maritimt sovloft, med grå väggar och mellanmörkt trägolv
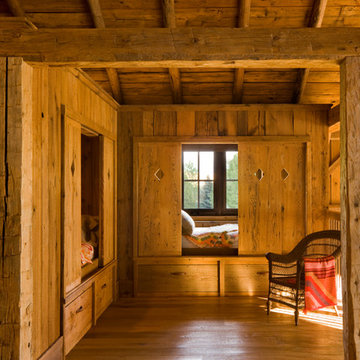
A couple from the Chicago area created a home they can enjoy and reconnect with their fully grown sons and expanding families, to fish and ski.
Reclaimed post and beam barn from Vermont as the primary focus with extensions leading to a master suite; garage and artist’s studio. A four bedroom home with ample space for entertaining with surrounding patio with an exterior fireplace
Reclaimed board siding; stone and metal roofing
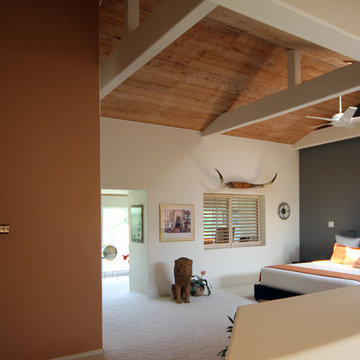
Idéer för att renovera ett stort funkis sovloft, med beige väggar och heltäckningsmatta
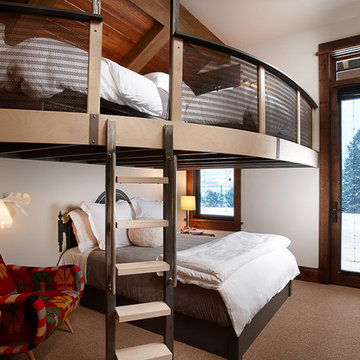
This project was a collaboration of Abby Hetherington and Kath Costani's creative talent.
Inspiration för ett rustikt sovloft, med vita väggar och heltäckningsmatta
Inspiration för ett rustikt sovloft, med vita väggar och heltäckningsmatta
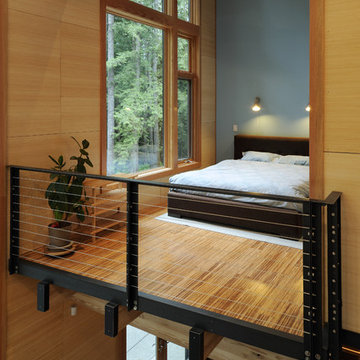
Sliding barn doors separate the master bedroom balcony from the entry and living room
Idéer för att renovera ett mellanstort funkis sovloft, med bambugolv och blå väggar
Idéer för att renovera ett mellanstort funkis sovloft, med bambugolv och blå väggar
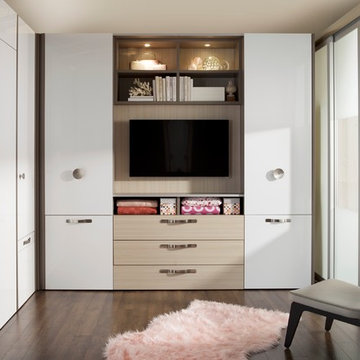
transFORM’s custom designed wall beds provide comfort, convenience and charm without sacrificing valuable floor space. This multifunctional unit was made with White High Gloss and complementing Latte and Light Driftwood finishes. Tastefully accented with large handle, chrome finished hardware and paired with a pop of color, this neutral combination proves to be anything but dull.
Convenience and functionality play a big role in the design of this unit. A wall bed is a perfect addition to any spot that doubles as a guest room or has a limited amount of floor space. Converting your wall bed is a stress-free operation that requires very little effort. In just a few seconds you can unfold this convenient bed into instant sleeping arrangements, complete with a comfortable standard-size mattress. Our convertible design makes it simple to fold out the bed and tuck it back away when not in use.
This dual-purpose unit was designed with tons of cabinetry and shelving for extra storage. With two large cabinets, you can easily hang a long skirt with enough room underneath to store your favorite footwear. Front to back pull-out hanging rods provide ample hanging space in a shallow cabinet. Visualizing your available clothing options face on will cut down the time it takes to mix and match the perfect ensemble.
This design also includes plenty of deep drawer storage, which can be a useful place for storing spare linens. Top shelves are a perfect way to personalize your room with mementos, collectibles and home décor. Open shelving offers a substantial amount of depth, allowing you to display your exclusive handbags. Conveniently kept in the lower cabinet is a hide away ironing board. The drawer mounted ironing board slides out when needed and easily folds up when not in use. It also rotates, which gives you the freedom to position it where you feel most comfortable. Having necessities readily available can make tedious house chores a little more enjoyable.
This design is completed with integrated LED lighting. Positioned by the bed, touch dimmable LED’s provide mood lighting for your living space. Within the open shelving, recessed LED lights enhance the look of the unit while showcasing your displayed possessions. Our lighting systems offer features such as touch switches and dimmers, which allow you to set the right scene and feel at ease and relaxed at home.
Photography by Ken Stabile
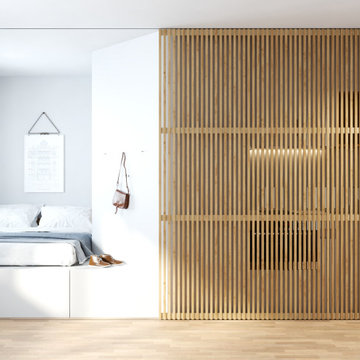
NoName Architecture es un estudio internacional de arquitectura y diseño. Conceptos arquitectónicos. Casas modernas. Reformas y Rehabilitación.
Inspiration för små skandinaviska sovloft, med ljust trägolv
Inspiration för små skandinaviska sovloft, med ljust trägolv

Retracting opaque sliding walls with an open convertible Murphy bed on the left wall, allowing for more living space. In front, a Moroccan metal table functions as a portable side table. The guest bedroom wall separates the open-plan dining space featuring mid-century modern dining table and chairs in coordinating striped colors from the larger loft living area.
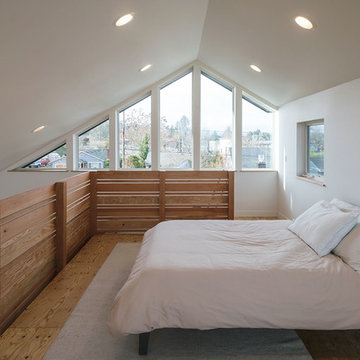
KuDa Photography
Modern inredning av ett mellanstort sovloft, med vita väggar och plywoodgolv
Modern inredning av ett mellanstort sovloft, med vita väggar och plywoodgolv
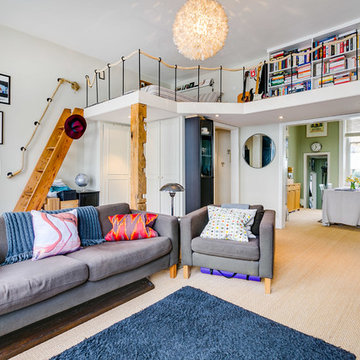
Idéer för att renovera ett mellanstort funkis sovloft, med vita väggar, heltäckningsmatta och beiget golv
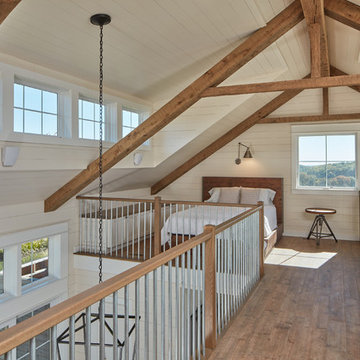
For information about our work, please contact info@studiombdc.com
Lantlig inredning av ett sovloft, med mellanmörkt trägolv, brunt golv och beige väggar
Lantlig inredning av ett sovloft, med mellanmörkt trägolv, brunt golv och beige väggar
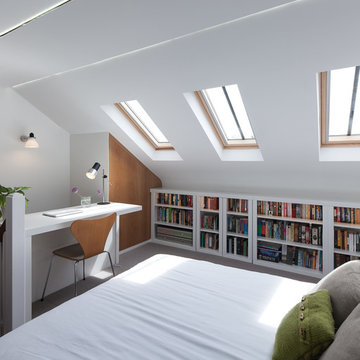
Peter Landers
Foto på ett funkis sovloft, med vita väggar, heltäckningsmatta och grått golv
Foto på ett funkis sovloft, med vita väggar, heltäckningsmatta och grått golv
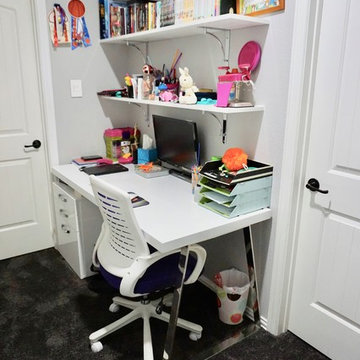
Inredning av ett modernt mellanstort sovloft, med grå väggar, heltäckningsmatta och grått golv
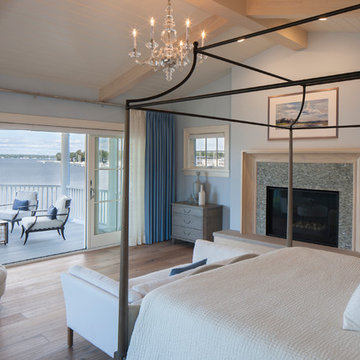
Exempel på ett mycket stort maritimt sovloft, med blå väggar, ljust trägolv, en standard öppen spis, en spiselkrans i trä och brunt golv
8 094 foton på sovloft
2
