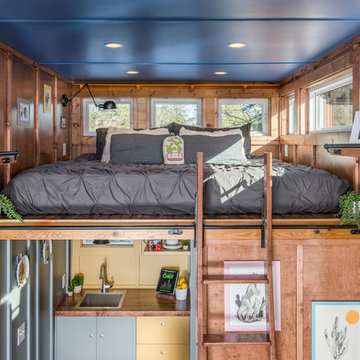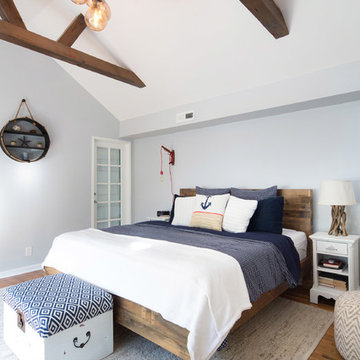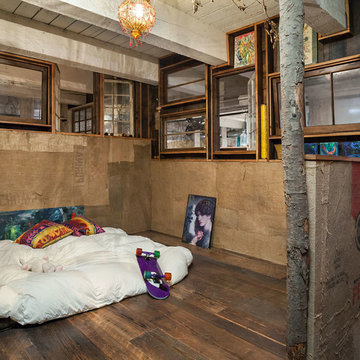8 066 foton på sovloft
Sortera efter:
Budget
Sortera efter:Populärt i dag
81 - 100 av 8 066 foton
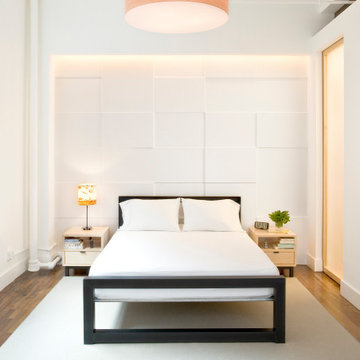
Open concept, loft living makes this one bedroom with home office feel spacious, bright and airy. With strategically placed and well thought out built-ins and a wall hung media cabinet, everything has its place while being visual pleasing.
---
Our interior design service area is all of New York City including the Upper East Side and Upper West Side, as well as the Hamptons, Scarsdale, Mamaroneck, Rye, Rye City, Edgemont, Harrison, Bronxville, and Greenwich CT.
For more about Darci Hether, click here: https://darcihether.com/
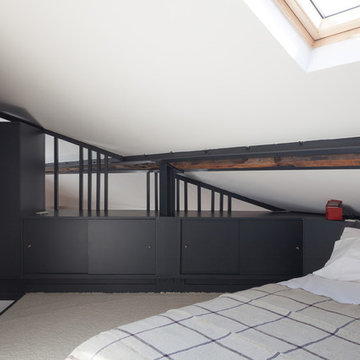
Foto på ett mellanstort nordiskt sovloft, med vita väggar, heltäckningsmatta och beiget golv
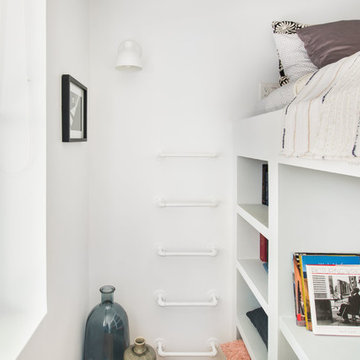
The custom built bed loft incorporates deep bookshelves that double as steps into the loft. Wall sconces flank the bed, providing ample light for night time reading, with switches at each side for easy operation.
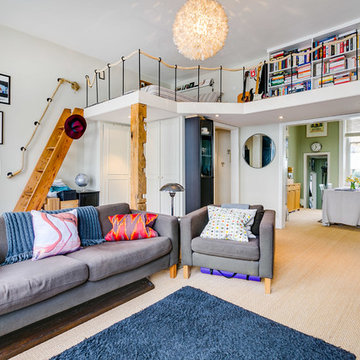
Idéer för att renovera ett mellanstort funkis sovloft, med vita väggar, heltäckningsmatta och beiget golv
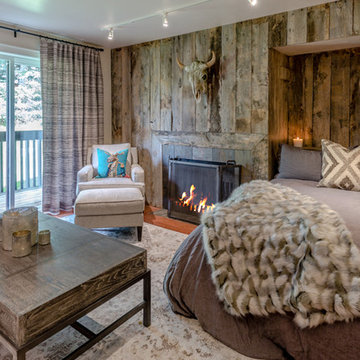
Riley Frances Boone
Exempel på ett litet klassiskt sovloft, med mellanmörkt trägolv, en standard öppen spis, en spiselkrans i sten och vitt golv
Exempel på ett litet klassiskt sovloft, med mellanmörkt trägolv, en standard öppen spis, en spiselkrans i sten och vitt golv
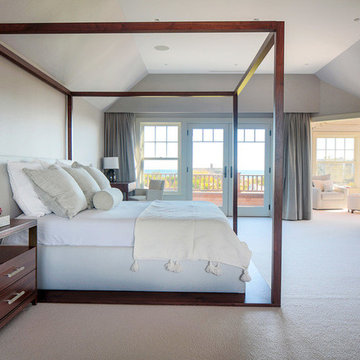
We designed the children’s rooms based on their needs. Sandy woods and rich blues were the choice for the boy’s room, which is also equipped with a custom bunk bed, which includes large steps to the top bunk for additional safety. The girl’s room has a pretty-in-pink design, using a soft, pink hue that is easy on the eyes for the bedding and chaise lounge. To ensure the kids were really happy, we designed a playroom just for them, which includes a flatscreen TV, books, games, toys, and plenty of comfortable furnishings to lounge on!
Project designed by interior design firm, Betty Wasserman Art & Interiors. From their Chelsea base, they serve clients in Manhattan and throughout New York City, as well as across the tri-state area and in The Hamptons.
For more about Betty Wasserman, click here: https://www.bettywasserman.com/
To learn more about this project, click here: https://www.bettywasserman.com/spaces/daniels-lane-getaway/
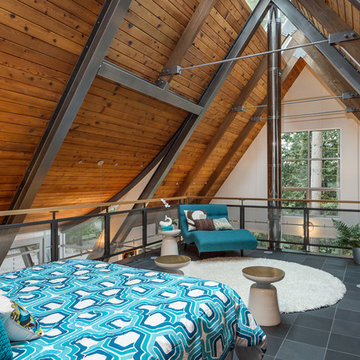
http://www.A dramatic chalet made of steel and glass. Designed by Sandler-Kilburn Architects, it is awe inspiring in its exquisitely modern reincarnation. Custom walnut cabinets frame the kitchen, a Tulikivi soapstone fireplace separates the space, a stainless steel Japanese soaking tub anchors the master suite. For the car aficionado or artist, the steel and glass garage is a delight and has a separate meter for gas and water. Set on just over an acre of natural wooded beauty adjacent to Mirrormont.
Fred Uekert-FJU Photo
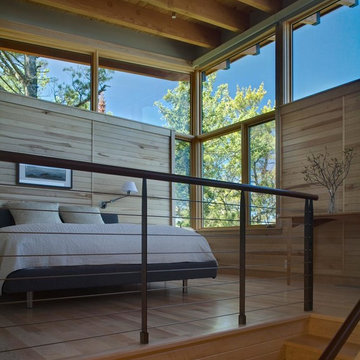
Architect Name: Nils Finne
Architecture Firm: FINNE Architects
The Eagle Harbor Cabin is located on a wooded waterfront property on Lake Superior, at the northerly edge of Michigan’s Upper Peninsula. The 2,000 SF cabin cantilevers out toward the water with a 40-ft. long glass wall facing the spectacular beauty of the lake. The cabin is composed of two simple volumes: a large open living/dining/kitchen space with an open timber ceiling structure and a 2-story “bedroom tower,” with the kids’ bedroom on the ground floor and the parents’ bedroom stacked above.
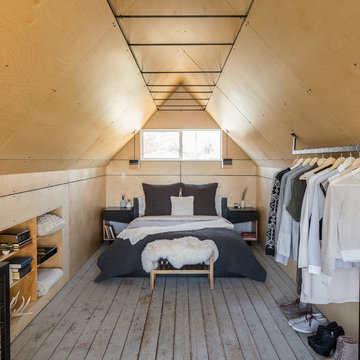
www.davidlauerphotography.com
Inredning av ett industriellt sovloft, med målat trägolv
Inredning av ett industriellt sovloft, med målat trägolv
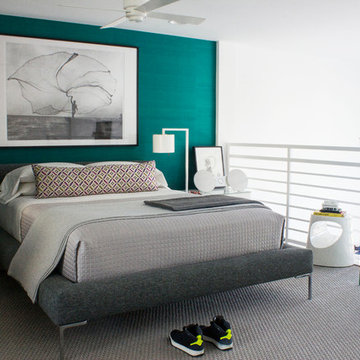
From the beginning, I envisioned creating a clean, white palette for the overall look of the apartment, but I also wanted to create some beautiful, unexpected surprises through blocks of color. On the master bedroom wall behind the bed, I installed a vibrant turquoise green silk wallpaper. The color evokes the green waters of la Ciénaga Grande de Santa Marta (Spanish for Large Marsh of Santa Marta) in Colombia, where the black and white Leo Matíz photograph “Pavo Real del Mar” hanging over the bed was taken more than 60 years ago. I saw a smaller version of the photograph for the first time in a gallery in Chelsea, NY.
Photography by Diego Alejandro Design, LLC
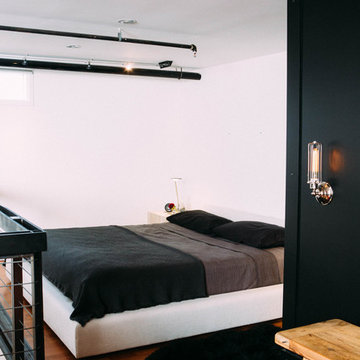
Ashley Batz
Exempel på ett mellanstort industriellt sovloft, med mellanmörkt trägolv och vita väggar
Exempel på ett mellanstort industriellt sovloft, med mellanmörkt trägolv och vita väggar
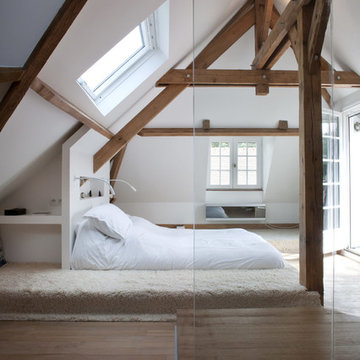
Olivier Chabaud
Exempel på ett mellanstort rustikt sovloft, med vita väggar, mellanmörkt trägolv och brunt golv
Exempel på ett mellanstort rustikt sovloft, med vita väggar, mellanmörkt trägolv och brunt golv
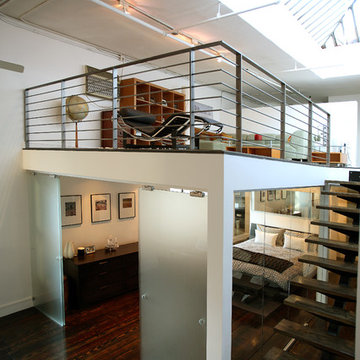
View of loft above bedroom.
Photography by Rob Kassabian
Idéer för att renovera ett mellanstort funkis sovloft, med vita väggar, mörkt trägolv och brunt golv
Idéer för att renovera ett mellanstort funkis sovloft, med vita väggar, mörkt trägolv och brunt golv
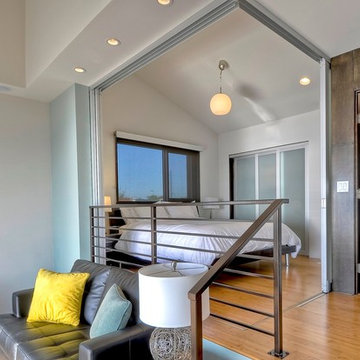
Inspiration för moderna sovloft, med vita väggar och mellanmörkt trägolv
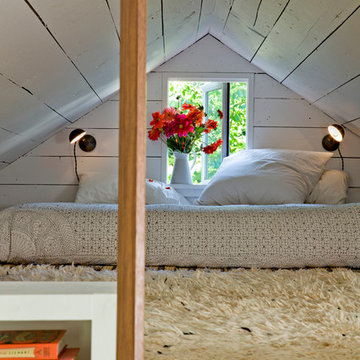
The ceiling was opened up in the main space, but the bathroom and bedroom have lower ceilings to accommodate the parent’s sleeping loft above, accessible by a walnut ladder. Photo by Lincoln Barbour.
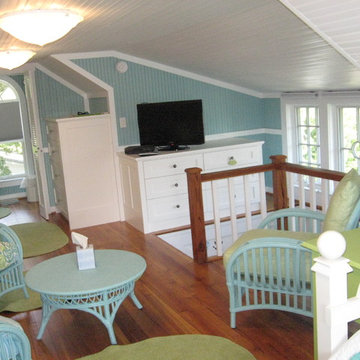
Grandkid's room created from beach-house attic.
Boardwalk Builders, Rehoboth Beach, DE
www.boardwalkbuilders.com
Idéer för små vintage sovloft, med blå väggar och mellanmörkt trägolv
Idéer för små vintage sovloft, med blå väggar och mellanmörkt trägolv

Photo by Randy O'Rourke
Idéer för att renovera ett stort rustikt sovloft, med beige väggar, mellanmörkt trägolv, en standard öppen spis, en spiselkrans i tegelsten och brunt golv
Idéer för att renovera ett stort rustikt sovloft, med beige väggar, mellanmörkt trägolv, en standard öppen spis, en spiselkrans i tegelsten och brunt golv
8 066 foton på sovloft
5
