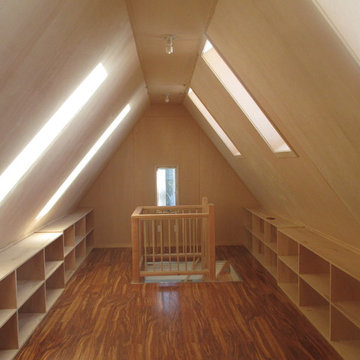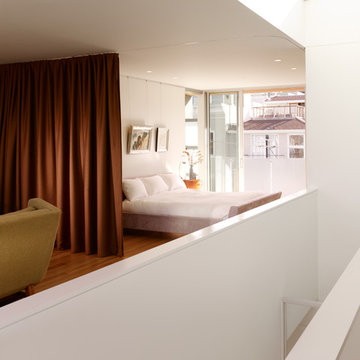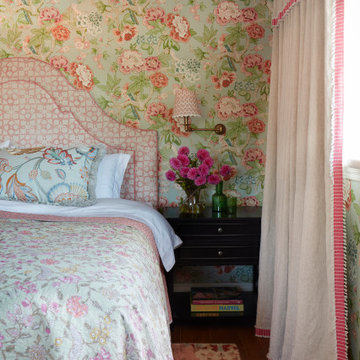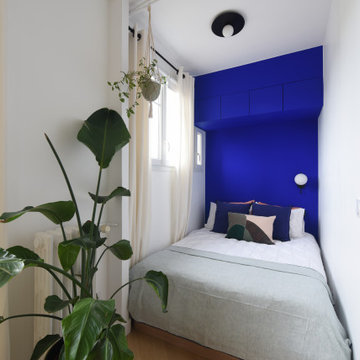8 093 foton på sovloft
Sortera efter:
Budget
Sortera efter:Populärt i dag
101 - 120 av 8 093 foton
Artikel 1 av 2
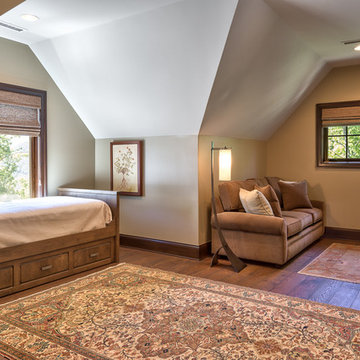
Kevin Meechan Photography
Inspiration för ett stort rustikt sovloft, med mellanmörkt trägolv, beige väggar och brunt golv
Inspiration för ett stort rustikt sovloft, med mellanmörkt trägolv, beige väggar och brunt golv
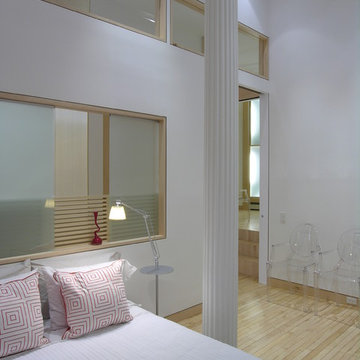
Guest Bedroom with door facing Guest Bath, steps leading up to Master Bedroom. Operable sliding windows with horizontal privacy slats, along with glass clerestory above, opening to Dining Room.
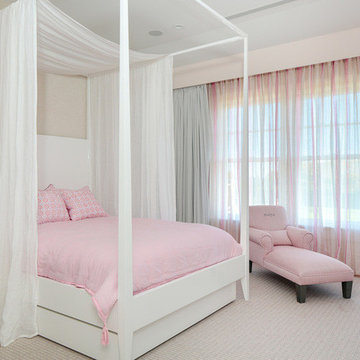
We designed the children’s rooms based on their needs. Sandy woods and rich blues were the choice for the boy’s room, which is also equipped with a custom bunk bed, which includes large steps to the top bunk for additional safety. The girl’s room has a pretty-in-pink design, using a soft, pink hue that is easy on the eyes for the bedding and chaise lounge. To ensure the kids were really happy, we designed a playroom just for them, which includes a flatscreen TV, books, games, toys, and plenty of comfortable furnishings to lounge on!
Project designed by interior design firm, Betty Wasserman Art & Interiors. From their Chelsea base, they serve clients in Manhattan and throughout New York City, as well as across the tri-state area and in The Hamptons.
For more about Betty Wasserman, click here: https://www.bettywasserman.com/
To learn more about this project, click here: https://www.bettywasserman.com/spaces/daniels-lane-getaway/

La grande hauteur sous plafond a permis de créer une mezzanine confortable avec un lit deux places et une échelle fixe, ce qui est un luxe dans une petite surface: tous les espaces sont bien définis, et non deux-en-un. L'entrée se situe sous la mezzanine, et à sa gauche se trouve la salle d'eau, et à droite le dressing fermé par un rideau aux couleurs vert sauge de l'ensemble, et qui amène un peu de vaporeux et de matière.
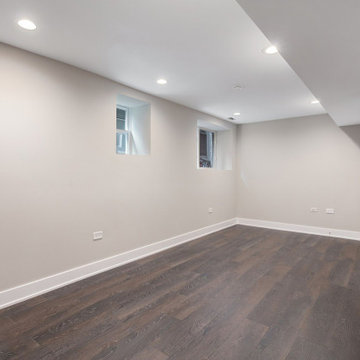
A large bedroom.
In this room we have levelled and painted the walls, laid the floor, installed the lighting - prepared the room in its entirety for use as a bedroom.
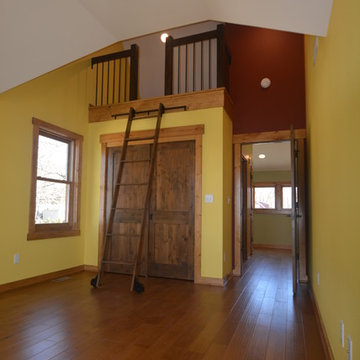
This second floor guest room with cathedral ceiling overlooks the lake below. A library style ladder gives access to the loft above the closet. The loft provides additional space for storage or a unique space to play or sleep.
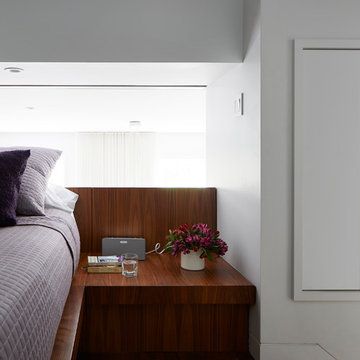
Sleeping Loft
Inspiration för ett litet funkis sovloft, med vita väggar, mellanmörkt trägolv och blått golv
Inspiration för ett litet funkis sovloft, med vita väggar, mellanmörkt trägolv och blått golv
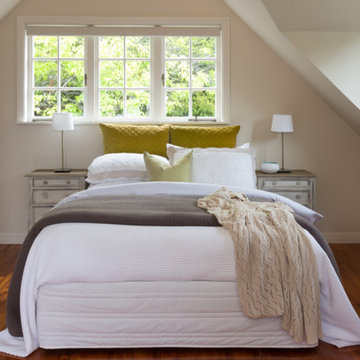
Stephanie
Inredning av ett klassiskt litet sovloft, med vita väggar och mellanmörkt trägolv
Inredning av ett klassiskt litet sovloft, med vita väggar och mellanmörkt trägolv
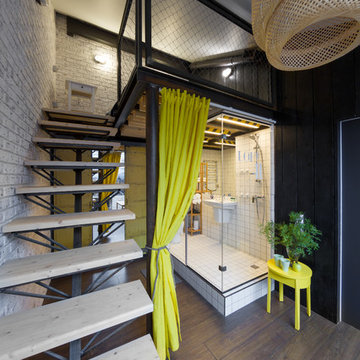
Макс Жуков
Foto på ett stort industriellt sovloft, med mellanmörkt trägolv och flerfärgade väggar
Foto på ett stort industriellt sovloft, med mellanmörkt trägolv och flerfärgade väggar
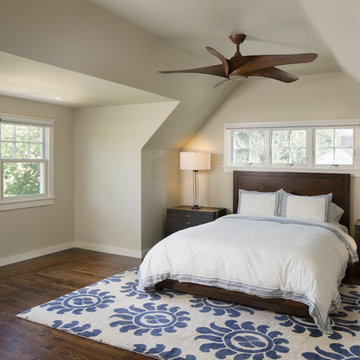
Caryn B. Davis
Exempel på ett mellanstort modernt sovloft, med beige väggar och mörkt trägolv
Exempel på ett mellanstort modernt sovloft, med beige väggar och mörkt trägolv
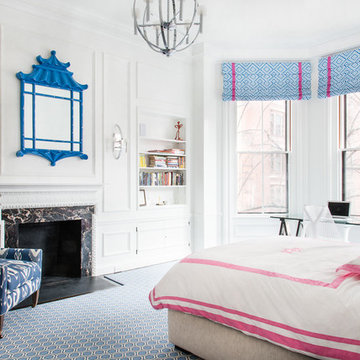
Sabrina Baloun Photography
Inspiration för ett mellanstort vintage sovloft, med vita väggar, heltäckningsmatta, en standard öppen spis och en spiselkrans i sten
Inspiration för ett mellanstort vintage sovloft, med vita väggar, heltäckningsmatta, en standard öppen spis och en spiselkrans i sten
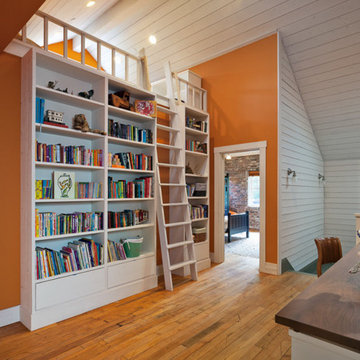
Fun space adjacent to childs bedroom.
Inspiration för stora klassiska sovloft, med orange väggar, mellanmörkt trägolv och brunt golv
Inspiration för stora klassiska sovloft, med orange väggar, mellanmörkt trägolv och brunt golv
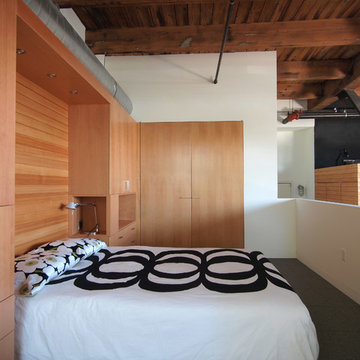
loft bedroom with custom cabinetry
© Heather Weiss, Architect
cabinetry built by KJS Custom Works
Inspiration för industriella sovloft, med vita väggar
Inspiration för industriella sovloft, med vita väggar
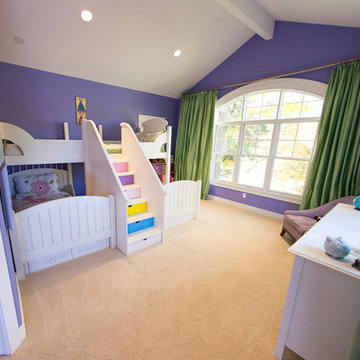
Inredning av ett modernt mellanstort sovloft, med lila väggar och heltäckningsmatta
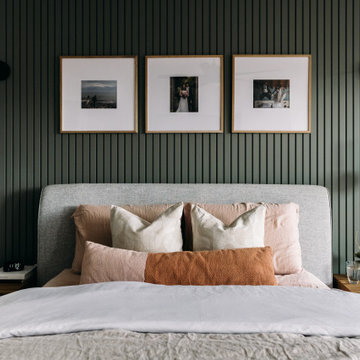
Bild på ett mellanstort 60 tals sovloft, med gröna väggar, ljust trägolv och gult golv
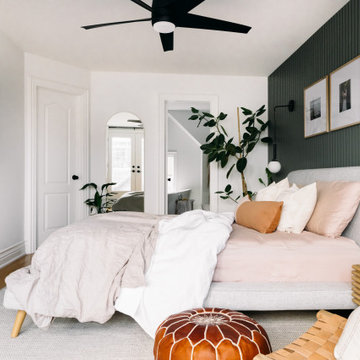
Bild på ett mellanstort retro sovloft, med gröna väggar, ljust trägolv och gult golv
8 093 foton på sovloft
6
