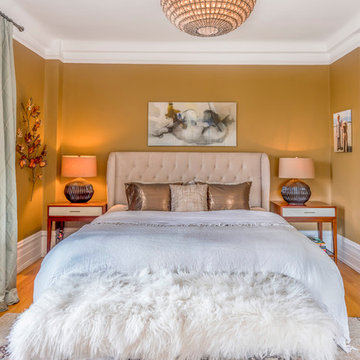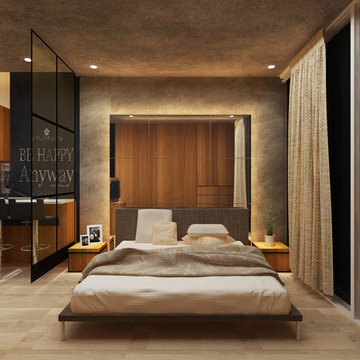1 979 foton på sovloft
Sortera efter:
Budget
Sortera efter:Populärt i dag
1 - 20 av 1 979 foton
Artikel 1 av 3
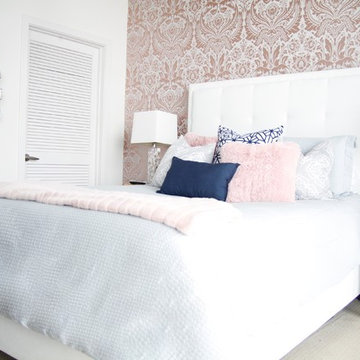
A sophisticated, glam downtown Nashville condo design featuring a white headboard against pink, metallic wallpaper in the master bedroom. Interior Design & Photography: design by Christina Perry
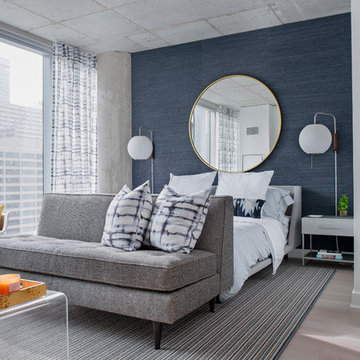
Nathanael Filbert
Modern inredning av ett litet sovloft, med blå väggar och ljust trägolv
Modern inredning av ett litet sovloft, med blå väggar och ljust trägolv
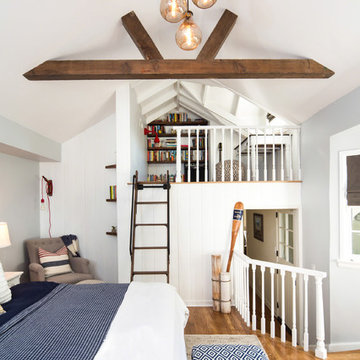
Idéer för att renovera ett litet maritimt sovloft, med grå väggar och mellanmörkt trägolv
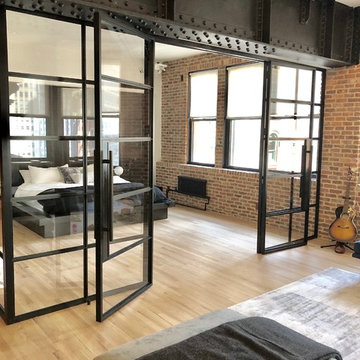
Motorized Rollease Acmeda 3% screen shades
Idéer för att renovera ett mellanstort industriellt sovloft, med flerfärgade väggar, ljust trägolv och beiget golv
Idéer för att renovera ett mellanstort industriellt sovloft, med flerfärgade väggar, ljust trägolv och beiget golv
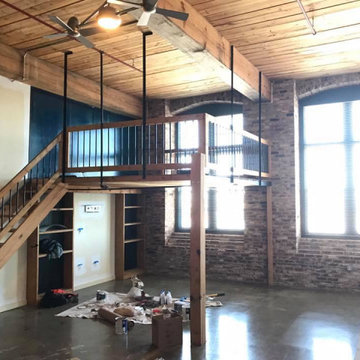
Inspiration för ett litet industriellt sovloft, med flerfärgade väggar, betonggolv och grått golv
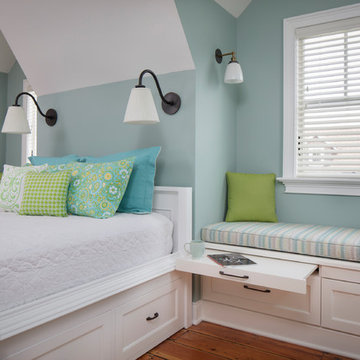
Brookhaven "Edgemont Recessed" Cabinets and Wood Top in a Nordic White Opaque finish on Maple. Wood-Mode Premier Hardware in Oil Rubbed Bronze.
Photo: John Martinelli
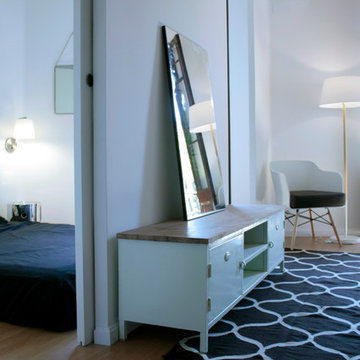
Victoria Aragonés
Skandinavisk inredning av ett litet sovloft, med mellanmörkt trägolv
Skandinavisk inredning av ett litet sovloft, med mellanmörkt trägolv
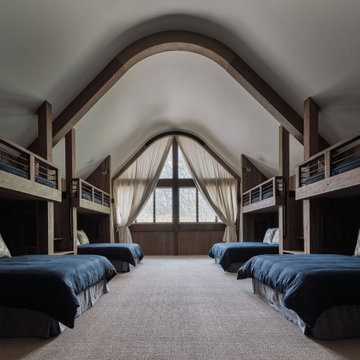
This residence was designed to be a rural weekend getaway for a city couple and their children. The idea of ‘The Barn’ was embraced, as the building was intended to be an escape for the family to go and enjoy their horses. The ground floor plan has the ability to completely open up and engage with the sprawling lawn and grounds of the property. This also enables cross ventilation, and the ability of the family’s young children and their friends to run in and out of the building as they please. Cathedral-like ceilings and windows open up to frame views to the paddocks and bushland below.
As a weekend getaway and when other families come to stay, the bunkroom upstairs is generous enough for multiple children. The rooms upstairs also have skylights to watch the clouds go past during the day, and the stars by night. Australian hardwood has been used extensively both internally and externally, to reference the rural setting.
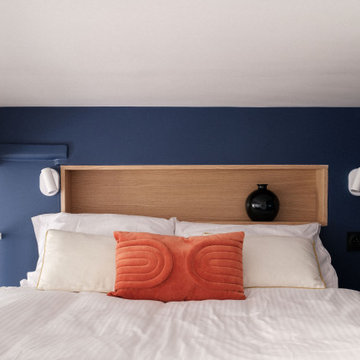
16,6m2, et toutes les fonctionnalités d’un appartement de plus de trois fois cette superficie, voici le joli défi relevé pour cet appartement en plein cœur du marais parisien.
Compact, optimisé et contrasté, ce studio dont la hauteur sous plafond s’élève à 3,10m arbore un espace nuit en mezzanine accessible par un réel escalier sous lequel se trouve un espace dînatoire, dans une pièce à vivre composée d’un salon et de sa cuisine ouverte très fonctionnelle répartie sur 3m de linéaire.
Graphisme en noir et blanc, un petit loft qui a tout d’un grand !
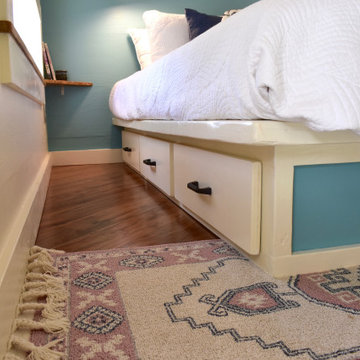
Sleeping loft with a custom queen bedframe in Kingston aqua and cottage white.
Sleeping loft with a custom queen bedframe in Kingston Aqua. This bedroom has built-in storage under the bed with six drawers. A custom storage staircase leads up to this calming sleeping area that is decorated with coastal blue and beige colors.
This tropical modern coastal Tiny Home is built on a trailer and is 8x24x14 feet. The blue exterior paint color is called cabana blue. The large circular window is quite the statement focal point for this how adding a ton of curb appeal. The round window is actually two round half-moon windows stuck together to form a circle. There is an indoor bar between the two windows to make the space more interactive and useful- important in a tiny home. There is also another interactive pass-through bar window on the deck leading to the kitchen making it essentially a wet bar. This window is mirrored with a second on the other side of the kitchen and the are actually repurposed french doors turned sideways. Even the front door is glass allowing for the maximum amount of light to brighten up this tiny home and make it feel spacious and open. This tiny home features a unique architectural design with curved ceiling beams and roofing, high vaulted ceilings, a tiled in shower with a skylight that points out over the tongue of the trailer saving space in the bathroom, and of course, the large bump-out circle window and awning window that provides dining spaces.
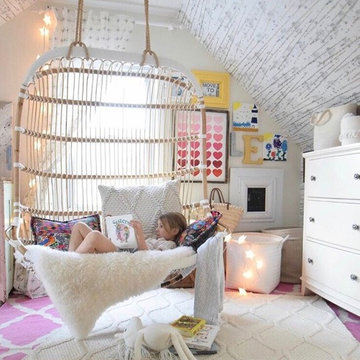
The gentle curves of the Kylie bedroom dresser are what set it apart. From the bowed drawer fronts to the boot heel feet, each shapely detail is a graceful accent. The smooth cream finish and round black nickel-finished drawer knobs enhance the simple clean lines of this appealing bedroom dresser.
Photo: nestingwithgrace.com
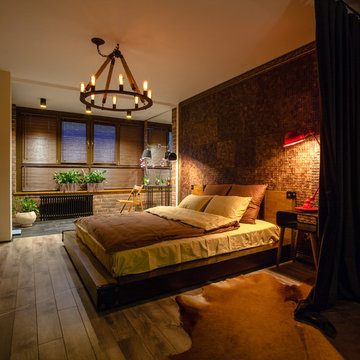
Интерьер спальни
Foto på ett mellanstort industriellt sovloft, med flerfärgade väggar och mellanmörkt trägolv
Foto på ett mellanstort industriellt sovloft, med flerfärgade väggar och mellanmörkt trägolv
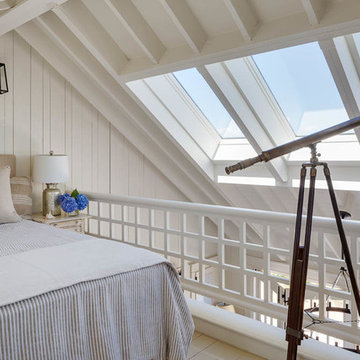
This quaint beach cottage is nestled on the coastal shores of Martha's Vineyard.
Exempel på ett mellanstort maritimt sovloft, med vita väggar
Exempel på ett mellanstort maritimt sovloft, med vita väggar
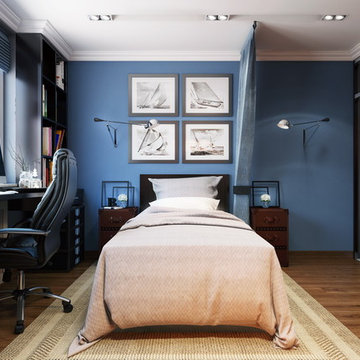
Using limited spaces for multiple purposes is always a challenging task for a designer. However, the 3D visualization, performed by Archicgi, helps to highlight the strong sides of this design idea.
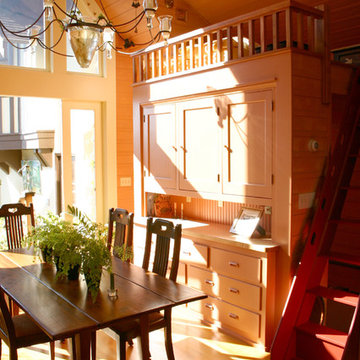
Photo by Claude Sprague
Foto på ett litet eklektiskt sovloft, med bruna väggar och ljust trägolv
Foto på ett litet eklektiskt sovloft, med bruna väggar och ljust trägolv
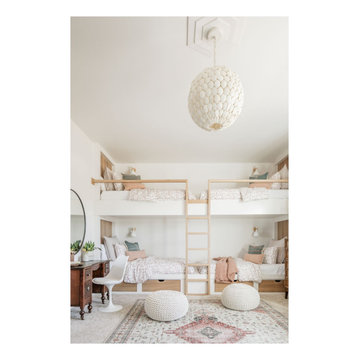
Built in bunk beds, built in bunk room
Foto på ett mellanstort vintage sovloft, med vita väggar, heltäckningsmatta och beiget golv
Foto på ett mellanstort vintage sovloft, med vita väggar, heltäckningsmatta och beiget golv
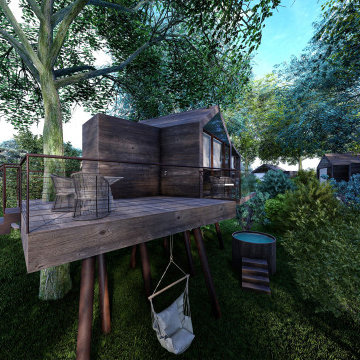
Render e progettazione di un hotel con glamping
Idéer för stora funkis sovloft, med mellanmörkt trägolv
Idéer för stora funkis sovloft, med mellanmörkt trägolv
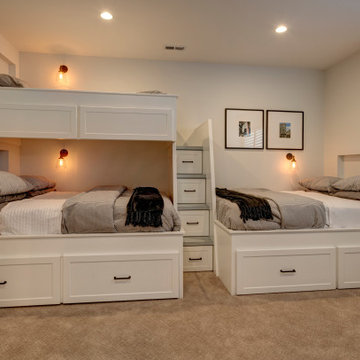
50 tals inredning av ett mellanstort sovloft, med beige väggar, heltäckningsmatta och beiget golv
1 979 foton på sovloft
1
