239 foton på sovloft
Sortera efter:
Budget
Sortera efter:Populärt i dag
1 - 20 av 239 foton
Artikel 1 av 3
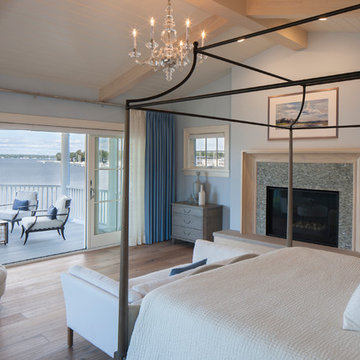
Exempel på ett mycket stort maritimt sovloft, med blå väggar, ljust trägolv, en standard öppen spis, en spiselkrans i trä och brunt golv

Photo by Randy O'Rourke
Idéer för att renovera ett stort rustikt sovloft, med beige väggar, mellanmörkt trägolv, en standard öppen spis, en spiselkrans i tegelsten och brunt golv
Idéer för att renovera ett stort rustikt sovloft, med beige väggar, mellanmörkt trägolv, en standard öppen spis, en spiselkrans i tegelsten och brunt golv
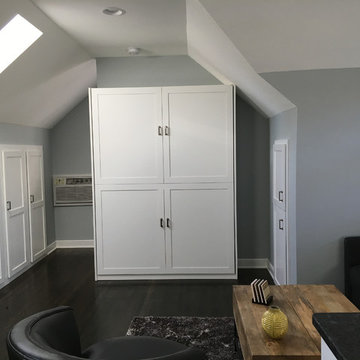
A full-sized murphy bed folds out of the wall cabinet, offering a great view of the fireplace and HD TV. On either side of the bed, 3 built-in closets and 2 cabinets provide ample storage space.
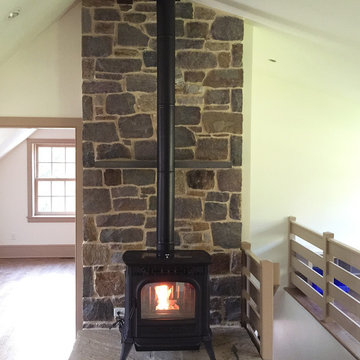
This is the popular Harman XXV pellet stove. It is a tribute to years of Harman success and quality. The XXV is available in many colors both paint and enamel and will heat 900-2300sq.ft.
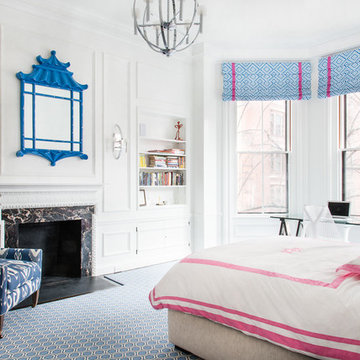
Sabrina Baloun Photography
Inspiration för ett mellanstort vintage sovloft, med vita väggar, heltäckningsmatta, en standard öppen spis och en spiselkrans i sten
Inspiration för ett mellanstort vintage sovloft, med vita väggar, heltäckningsmatta, en standard öppen spis och en spiselkrans i sten
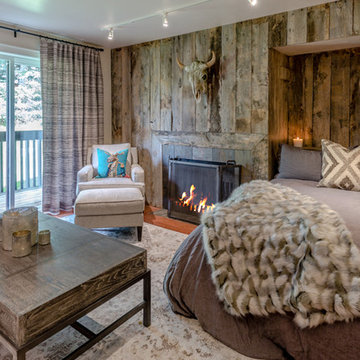
Riley Frances Boone
Exempel på ett litet klassiskt sovloft, med mellanmörkt trägolv, en standard öppen spis, en spiselkrans i sten och vitt golv
Exempel på ett litet klassiskt sovloft, med mellanmörkt trägolv, en standard öppen spis, en spiselkrans i sten och vitt golv
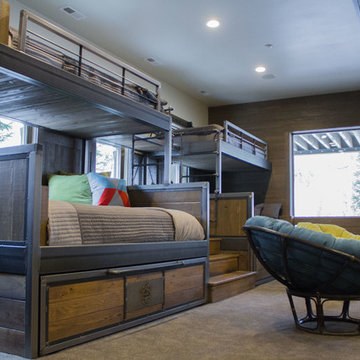
Custom XL twin over queen bunk bed with XL twin trundle and storage beneath.
Inredning av ett rustikt stort sovloft, med vita väggar, heltäckningsmatta och en spiselkrans i sten
Inredning av ett rustikt stort sovloft, med vita väggar, heltäckningsmatta och en spiselkrans i sten

The customer requested to install 4 suspended bed of this type (see photo)
Inredning av ett modernt stort sovloft, med vita väggar, heltäckningsmatta, en standard öppen spis, en spiselkrans i betong och flerfärgat golv
Inredning av ett modernt stort sovloft, med vita väggar, heltäckningsmatta, en standard öppen spis, en spiselkrans i betong och flerfärgat golv
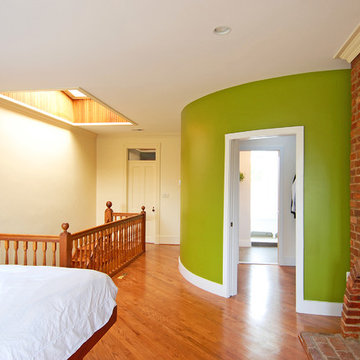
Photos by Chris Beecroft
Foto på ett stort eklektiskt sovloft, med gröna väggar, mellanmörkt trägolv, en spiselkrans i tegelsten, en standard öppen spis och brunt golv
Foto på ett stort eklektiskt sovloft, med gröna väggar, mellanmörkt trägolv, en spiselkrans i tegelsten, en standard öppen spis och brunt golv

Photography by Lucas Henning.
Inredning av ett modernt litet sovloft, med gula väggar, klinkergolv i porslin, en dubbelsidig öppen spis, en spiselkrans i sten och beiget golv
Inredning av ett modernt litet sovloft, med gula väggar, klinkergolv i porslin, en dubbelsidig öppen spis, en spiselkrans i sten och beiget golv
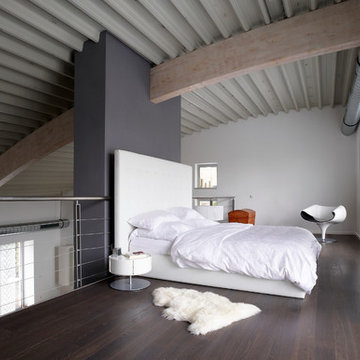
Umbau vom Büro zum Wohnhaus.
Tonnendach,
Foto: Joachim Grothus / Herford
Inspiration för mycket stora industriella sovloft, med mörkt trägolv, vita väggar, en spiselkrans i gips och brunt golv
Inspiration för mycket stora industriella sovloft, med mörkt trägolv, vita väggar, en spiselkrans i gips och brunt golv
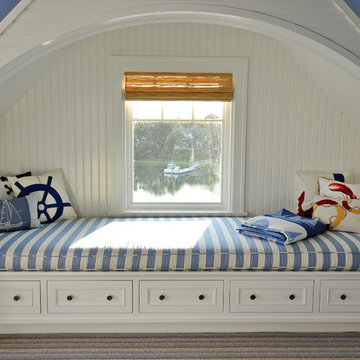
Restricted by a compact but spectacular waterfront site, this home was designed to accommodate a large family and take full advantage of summer living on Cape Cod.
The open, first floor living space connects to a series of decks and patios leading to the pool, spa, dock and fire pit beyond. The name of the home was inspired by the family’s love of the “Pirates of the Caribbean” movie series. The black pearl resides on the cap of the main stair newel post.
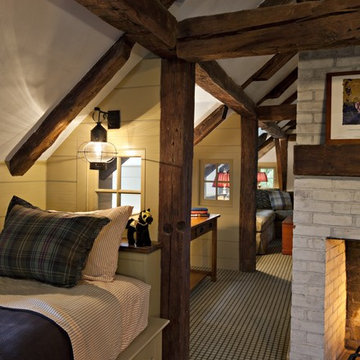
Inredning av ett lantligt mycket stort sovloft, med flerfärgade väggar, heltäckningsmatta, en standard öppen spis och en spiselkrans i tegelsten
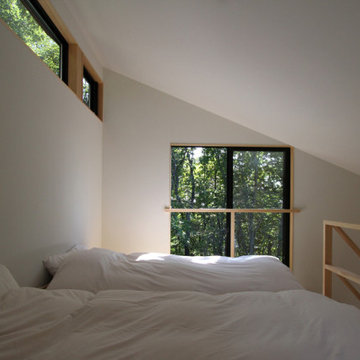
高い位置に設けたベッドルームから見える緑は、鳥になった気分にさせてくれます。
Inredning av ett modernt litet sovloft, med vita väggar, ljust trägolv, en öppen hörnspis och en spiselkrans i sten
Inredning av ett modernt litet sovloft, med vita väggar, ljust trägolv, en öppen hörnspis och en spiselkrans i sten
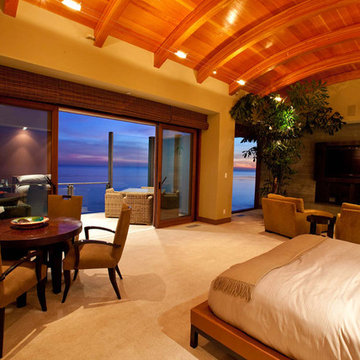
This home features concrete interior and exterior walls, giving it a chic modern look. The Interior concrete walls were given a wood texture giving it a one of a kind look.
We are responsible for all concrete work seen. This includes the entire concrete structure of the home, including the interior walls, stairs and fire places. We are also responsible for the structural concrete and the installation of custom concrete caissons into bed rock to ensure a solid foundation as this home sits over the water. All interior furnishing was done by a professional after we completed the construction of the home.
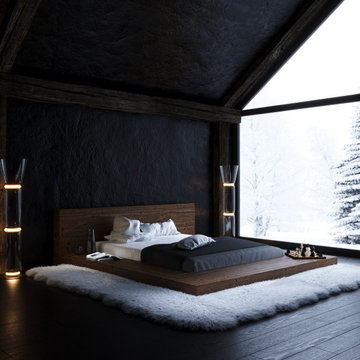
House for winter holidays
Programmes used:
3ds Max | Corona Renderer | Photoshop
Location: Canada
Time of completion: 4 days
Visualisation: @visual_3d_artist
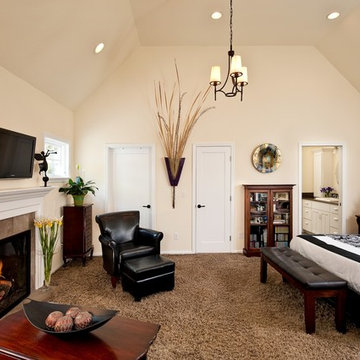
The entry to the master suite opens into a large bedroom with a vaulted ceiling and ample natural lighting. The change in ceiling height from the entry to bedroom adds extra drama to the space. The addition includes a sitting area, gas fireplace, walk-in closet and bathroom with separate bathtub and walk-in shower. The closet is over 100 square feet, and provides plenty of space for storage. Jenerik Images Photography
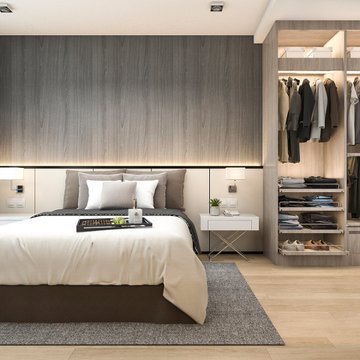
Clean Bedroom Design with simple colors and lighting, plenty of storage, bamboo flooring.
Inredning av ett modernt litet sovloft, med grå väggar, bambugolv och beiget golv
Inredning av ett modernt litet sovloft, med grå väggar, bambugolv och beiget golv
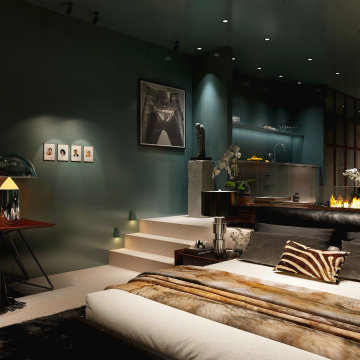
This versatile space effortlessly transition from a serene bedroom oasis to the ultimate party pad. The glossy green walls and ceiling create an ambience that's both captivating and cozy, while the plush carpet invites you to sink in and unwind. With Macassar custom joinery and a welcoming open fireplace, this place is the epitome of stylish comfort.
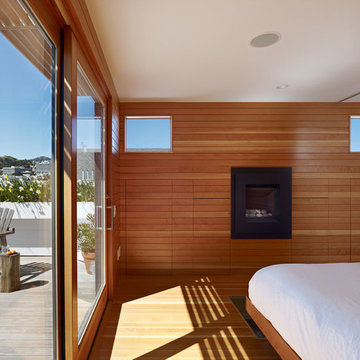
Master bedroom with attached deck.
Inspiration för ett stort funkis sovloft, med mellanmörkt trägolv, en spiselkrans i metall och en standard öppen spis
Inspiration för ett stort funkis sovloft, med mellanmörkt trägolv, en spiselkrans i metall och en standard öppen spis
239 foton på sovloft
1