248 foton på sovloft
Sortera efter:
Budget
Sortera efter:Populärt i dag
1 - 20 av 248 foton
Artikel 1 av 3
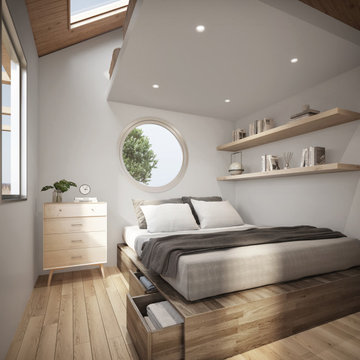
Bedroom with queen bed and plenty of storage below and loft above. Filled with natural light.
Turn key solution and move-in ready from the factory! Built as a prefab modular unit and shipped to the building site. Placed on a permanent foundation and hooked up to utilities on site.
Use as an ADU, primary dwelling, office space or guesthouse
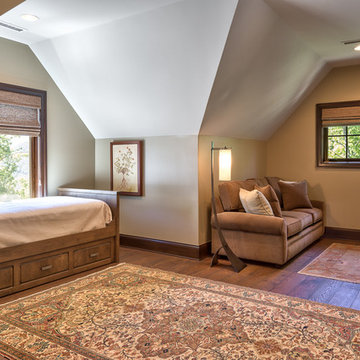
Kevin Meechan Photography
Inspiration för ett stort rustikt sovloft, med mellanmörkt trägolv, beige väggar och brunt golv
Inspiration för ett stort rustikt sovloft, med mellanmörkt trägolv, beige väggar och brunt golv
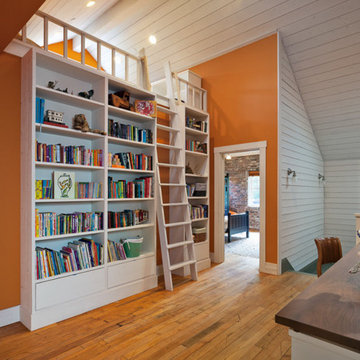
Fun space adjacent to childs bedroom.
Inspiration för stora klassiska sovloft, med orange väggar, mellanmörkt trägolv och brunt golv
Inspiration för stora klassiska sovloft, med orange väggar, mellanmörkt trägolv och brunt golv
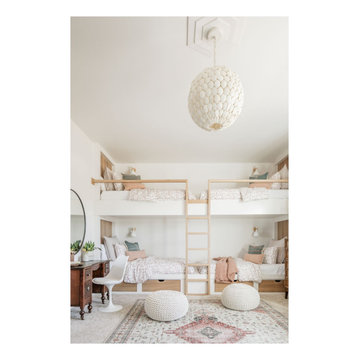
Built in bunk beds, built in bunk room
Foto på ett mellanstort vintage sovloft, med vita väggar, heltäckningsmatta och beiget golv
Foto på ett mellanstort vintage sovloft, med vita väggar, heltäckningsmatta och beiget golv

La CASA S es una vivienda diseñada para una pareja que busca una segunda residencia en la que refugiarse y disfrutar de la complicidad que los une.
Apostamos así por una intervención que fomentase la verticalidad y estableciera un juego de percepciones entre las distintas alturas de la vivienda.
De esta forma conseguimos acentuar la idea de seducción que existe entre ellos implementando unos espacios abiertos, que escalonados en el eje vertical estimulan una acción lúdica entre lo que se ve y lo que permanece oculto.
Esta misma idea se extiende al envoltorio de la vivienda que se entiende cómo la intersección entre dos volúmenes que ponen de manifiesto las diferencias perceptivas en relación al entorno y a lo público que coexisten en la sociedad contemporánea, dónde el ver y el ser visto son los vectores principales, y otra más tradicional donde el dominio de la vida privada se oculta tras los muros de la vivienda.
Este juego de percepciones entre lo que se ve y lo que no, es entendido en esta vivienda como una forma de estar en el ámbito doméstico dónde la apropiación del espacio se hace de una manera lúdica, capaz de satisfacer la idea de domesticidad de quién lo habita.

Rénovation d'une chambre, monument classé à Apremont-sur-Allier dans le style contemporain.
Inspiration för ett funkis sovloft, med blå väggar och beiget golv
Inspiration för ett funkis sovloft, med blå väggar och beiget golv
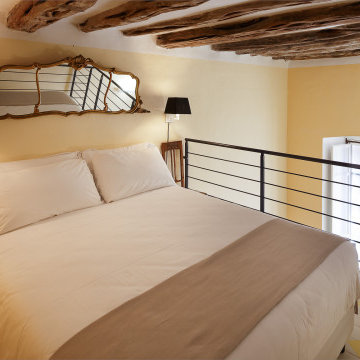
Inredning av ett klassiskt mellanstort sovloft, med beige väggar, klinkergolv i terrakotta och brunt golv
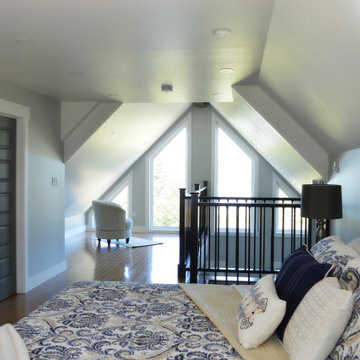
Master Bedroom with En-suite and Loft Reading Nook:
This is a lovely rental chalet , overlooking coastal Rocky Harbor on the beautiful island of Newfoundland, Canada. The whole decorating concept is inspired the peaceful tranquility of its surroundings and the spectacular views of the ocean, harbor and town.
The open concept is light and airy with a coastal, contemporary look. It has an art gallery feel as it displays art and canvas photos from Newfoundland artists.
The living room, bathroom and entry showcases art from local Rocky Harbor artist Miranda Reid.
The dining room displays the 'Grates Cove Iceberg' photo by Newfoundland photographer Eric Bartlett.
The windows make you feel like you are living in the open air as you look out at the nature and coastal views surrounding this chalet.
There are three bedrooms and two bathrooms, including a Master bedroom loft with its own en-suite and reading area with a peaceful view of the harbor.
The accent walls and interior doors are painted with Benjamin Moore paint in Whale Grey. This creates an even flow of colors throughout this space . It boasts beautiful hardwood flooring and contemporary fixtures and decor throughout its interior that reflect a travelers urge to explore!
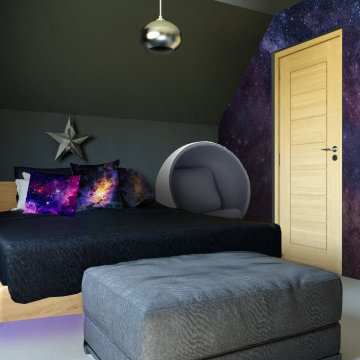
Together with each child we came up with incredible concepts and colour schemes. The occupant of this room just loves space and has a galaxy theme!
Here, within our HomeByMe 3D renders we were able to show our client how the wallpaper would look (Photowall_sweden galaxy wallpaper) before she committed to buying it. The Mobelaris egg-shaped ball chair, sleek Tikamoon flat teak bed and added under bed lighting give the room a really cosmic space age look! We chose these because they will age well and (if and) when the occupant would like a different feel, the furniture won't need to be changed. Bespoke wardrobes have been designed to be built in to perfectly fit the angled ceiling and use the available space efficiently. We even found matching galaxy printed pillows and throws for the accessories.
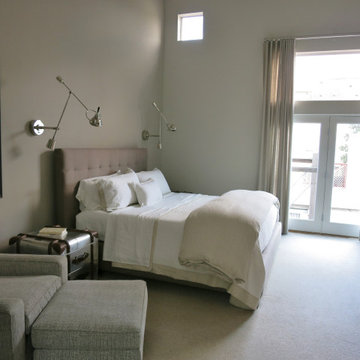
The exterior of this townhome is sheathed in sheet metal to give it an industrial vibe. This called for the same approach for the interior. The master bedroom incorporated that look with the metal side trunks, use of map as art and the wood and metal chest of drawers. Articulating sconces were hardwired to give much need light in the loft bedroom.
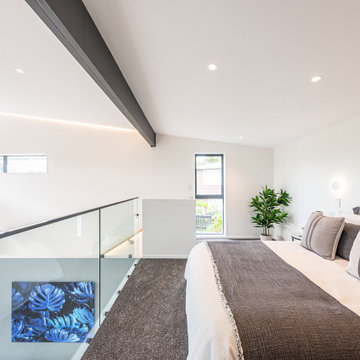
loft bedroom
Inredning av ett industriellt mellanstort sovloft, med vita väggar, heltäckningsmatta och grått golv
Inredning av ett industriellt mellanstort sovloft, med vita väggar, heltäckningsmatta och grått golv
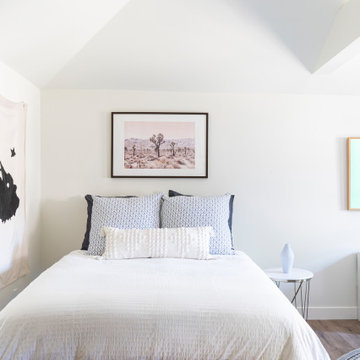
In the quite streets of southern Studio city a new, cozy and sub bathed bungalow was designed and built by us.
The white stucco with the blue entrance doors (blue will be a color that resonated throughout the project) work well with the modern sconce lights.
Inside you will find larger than normal kitchen for an ADU due to the smart L-shape design with extra compact appliances.
The roof is vaulted hip roof (4 different slopes rising to the center) with a nice decorative white beam cutting through the space.
The bathroom boasts a large shower and a compact vanity unit.
Everything that a guest or a renter will need in a simple yet well designed and decorated garage conversion.
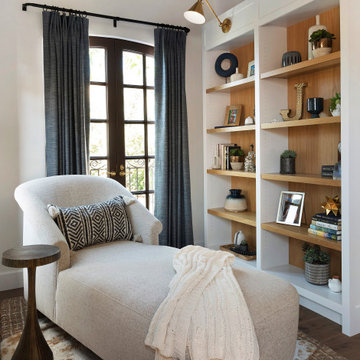
This reading nook is off the Primary bedroom
Medelhavsstil inredning av ett stort sovloft, med mellanmörkt trägolv och brunt golv
Medelhavsstil inredning av ett stort sovloft, med mellanmörkt trägolv och brunt golv
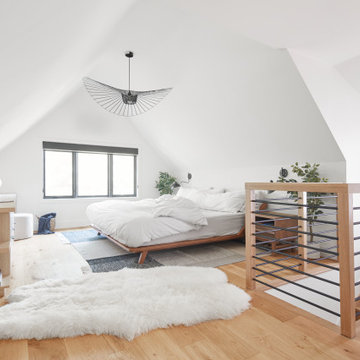
Exempel på ett mellanstort modernt sovloft, med vita väggar, ljust trägolv och beiget golv
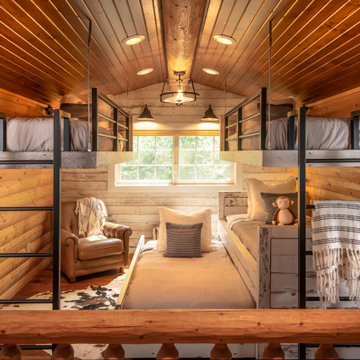
Remodeled loft space.
Inredning av ett rustikt mellanstort sovloft, med bruna väggar, mellanmörkt trägolv och brunt golv
Inredning av ett rustikt mellanstort sovloft, med bruna väggar, mellanmörkt trägolv och brunt golv
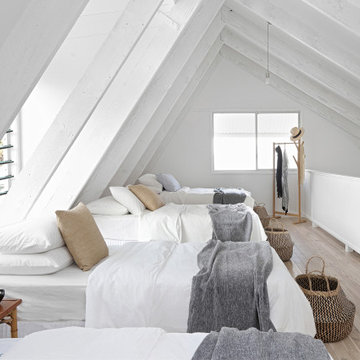
Inspiration för maritima sovloft, med vita väggar, ljust trägolv och beiget golv
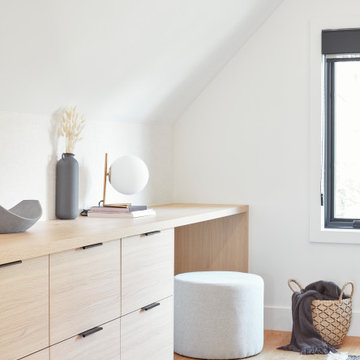
Idéer för att renovera ett mellanstort funkis sovloft, med vita väggar, ljust trägolv och beiget golv
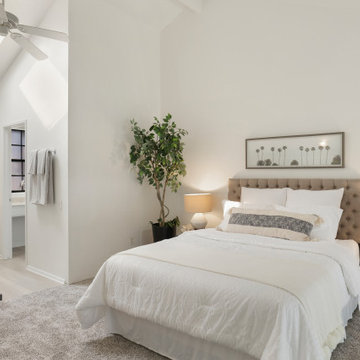
Modern inredning av ett litet sovloft, med vita väggar, heltäckningsmatta och grått golv
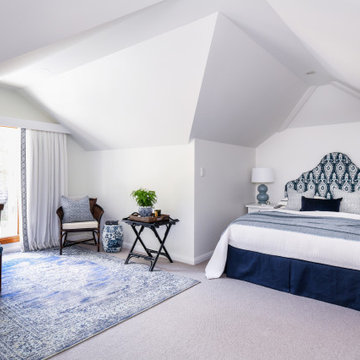
Creating a functional master suite in this attic space along with built in storage and a ensuite bathroom
Klassisk inredning av ett mellanstort sovloft, med vita väggar, heltäckningsmatta och grått golv
Klassisk inredning av ett mellanstort sovloft, med vita väggar, heltäckningsmatta och grått golv
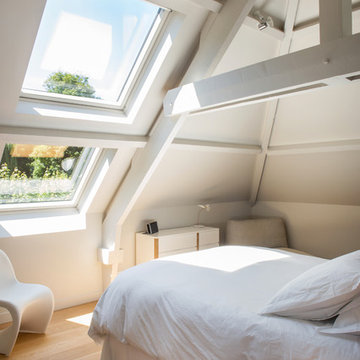
Exempel på ett minimalistiskt sovloft, med beige väggar, mellanmörkt trägolv och brunt golv
248 foton på sovloft
1