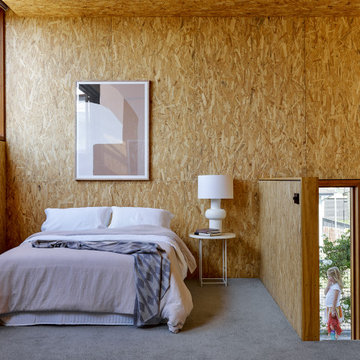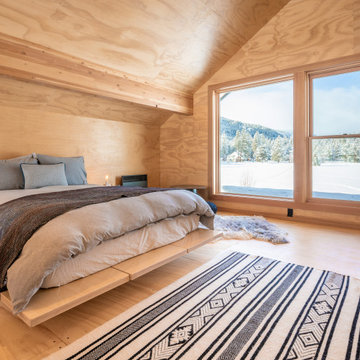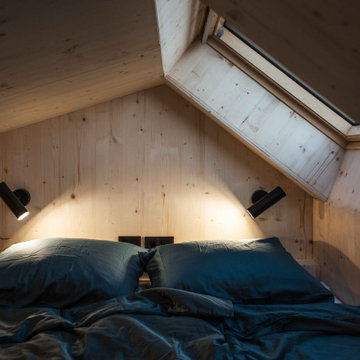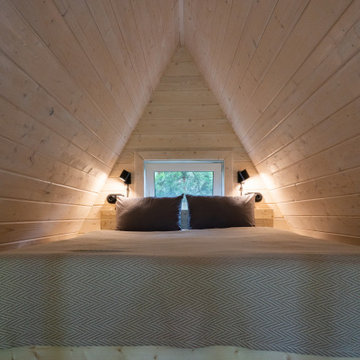102 foton på sovloft
Sortera efter:
Budget
Sortera efter:Populärt i dag
1 - 20 av 102 foton
Artikel 1 av 3
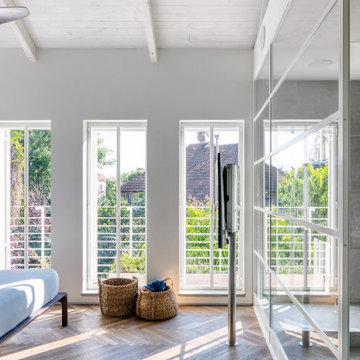
Foto på ett stort industriellt sovloft, med grå väggar, mörkt trägolv och brunt golv

Retracting opaque sliding walls with an open convertible Murphy bed on the left wall, allowing for more living space. In front, a Moroccan metal table functions as a portable side table. The guest bedroom wall separates the open-plan dining space featuring mid-century modern dining table and chairs in coordinating striped colors from the larger loft living area.

Projet de Tiny House sur les toits de Paris, avec 17m² pour 4 !
Idéer för ett litet asiatiskt sovloft, med betonggolv och vitt golv
Idéer för ett litet asiatiskt sovloft, med betonggolv och vitt golv
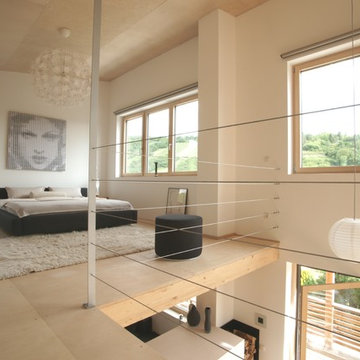
Fotograf: Thomas Drexel
Inspiration för ett mellanstort funkis sovloft, med vita väggar, ljust trägolv och beiget golv
Inspiration för ett mellanstort funkis sovloft, med vita väggar, ljust trägolv och beiget golv
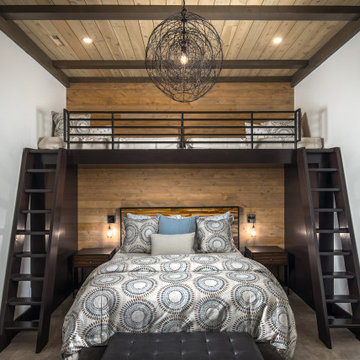
VPC’s featured Custom Home Project of the Month for March is the spectacular Mountain Modern Lodge. With six bedrooms, six full baths, and two half baths, this custom built 11,200 square foot timber frame residence exemplifies breathtaking mountain luxury.
The home borrows inspiration from its surroundings with smooth, thoughtful exteriors that harmonize with nature and create the ultimate getaway. A deck constructed with Brazilian hardwood runs the entire length of the house. Other exterior design elements include both copper and Douglas Fir beams, stone, standing seam metal roofing, and custom wire hand railing.
Upon entry, visitors are introduced to an impressively sized great room ornamented with tall, shiplap ceilings and a patina copper cantilever fireplace. The open floor plan includes Kolbe windows that welcome the sweeping vistas of the Blue Ridge Mountains. The great room also includes access to the vast kitchen and dining area that features cabinets adorned with valances as well as double-swinging pantry doors. The kitchen countertops exhibit beautifully crafted granite with double waterfall edges and continuous grains.
VPC’s Modern Mountain Lodge is the very essence of sophistication and relaxation. Each step of this contemporary design was created in collaboration with the homeowners. VPC Builders could not be more pleased with the results of this custom-built residence.
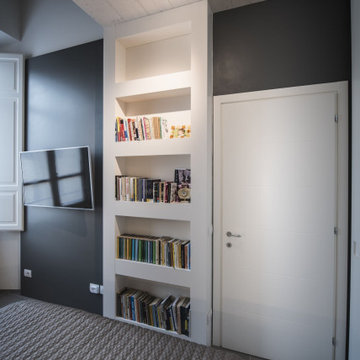
particolare della libreria, elemento di arredo, ma anche strutturale per il sostegno del soppalco,
Modern inredning av ett mellanstort sovloft, med vita väggar, klinkergolv i porslin och grått golv
Modern inredning av ett mellanstort sovloft, med vita väggar, klinkergolv i porslin och grått golv
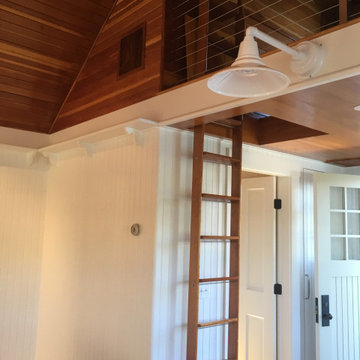
The sleeping loft.
Maritim inredning av ett litet sovloft, med bruna väggar, ljust trägolv och brunt golv
Maritim inredning av ett litet sovloft, med bruna väggar, ljust trägolv och brunt golv
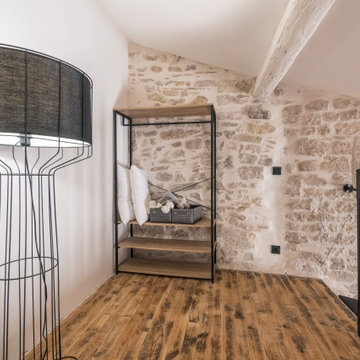
Une mezzanine simple mais ayant tout de même nécessité quelques aménagement :
- nettoyé le parquet et le poncer la peinture pour lui donné un aspect vieilli / travaillé
- supprimer l’escalier droit en chêne massif pour le remplacer par un escalier en colimaçon plus léger
- peindre la rambarde de l’escalier en gris anthracite pour l’accorder à la teinte de l’escalier
- poncer le crépis des murs et les lisser avec un nouvel enduit
- peindre les poutres en blanc pour redonner une sensation d’espace
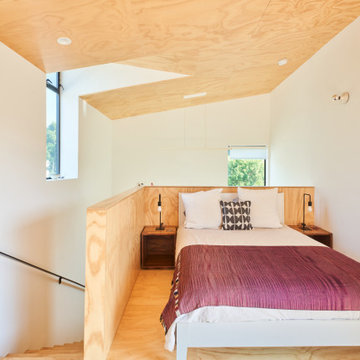
Inredning av ett nordiskt litet sovloft, med vita väggar, plywoodgolv och brunt golv
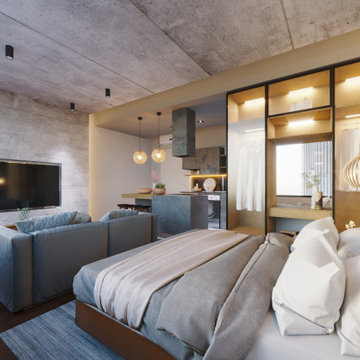
Interior Design / Complete Renovation / Materials & Furniture Procurement
Turning an office at Porto downtown into a residential studio perfectly suited for short term rental.
All stages were done by our team: Materials procurement & selection, Contractors procurement, Site supervision, furniture procurement & selection.
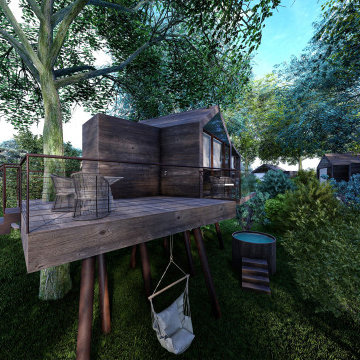
Render e progettazione di un hotel con glamping
Idéer för stora funkis sovloft, med mellanmörkt trägolv
Idéer för stora funkis sovloft, med mellanmörkt trägolv
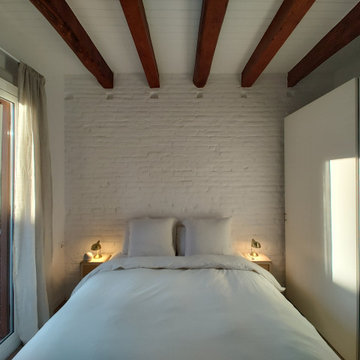
Puesta a punto de un piso en el centro de Barcelona. Los cambios se basaron en pintura, cambio de pavimentos, cambios de luminarias y enchufes, y decoración.
El pavimento escogido fue porcelánico en lamas acabado madera en tono medio. Para darle más calidez y que en invierno el suelo no esté frío se complementó con alfombras de pelo suave, largo medio en tono natural.
Al ser los textiles muy importantes se colocaron cortinas de lino beige, y la ropa de cama en color blanco.
el mobiliario se escogió en su gran mayoría de madera.
El punto final se lo llevan los marcos de fotos y gran espejo en el comedor.
El cambio de look de cocina se consiguió con la pintura del techo, pintar la cenefa por encima del azulejo, pintar los tubos que quedaban a la vista, cambiar la iluminación y utilizar cortinas de lino para tapar las zonas abiertas
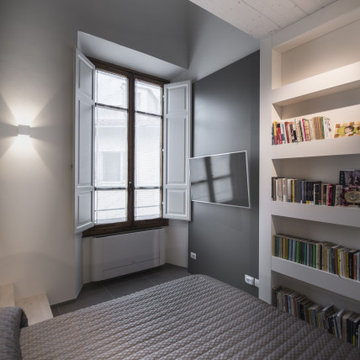
un soppalco ricavato interamente in legno con sotto la camera e sopra una salotto per la lettura ed il relax. La struttura portante, diventa comodino, libreria ed infine quinta scenografica, grazie le strip led, inserite dentro le varie nicchie.
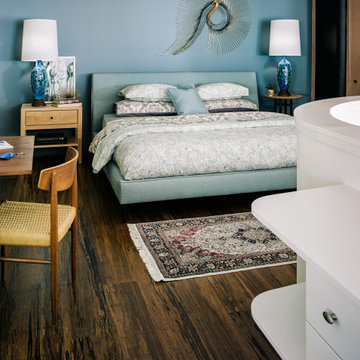
Upstairs in the loft's bedroom, the idea of the Moroccan bazaar continues, with a Turkish hand-knotted rug combined with a mid-century modern chair in front of a desk. The large platform bed is flanked by a pair of bedside table lamps on mismatched tables.
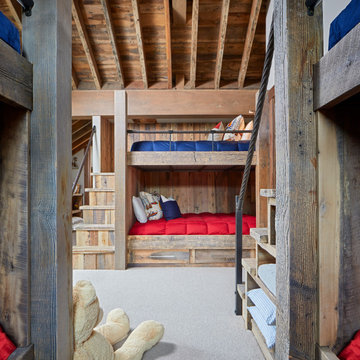
A family-friendly bunk room with fun pillows, sewn from the former cabins curtains, add a whimsical and personal touch to the bedding. Vibrant colors brighten the room and reclaimed woods add warmth and texture. Exposed joists at the vaulted ceiling add another layer of detail.
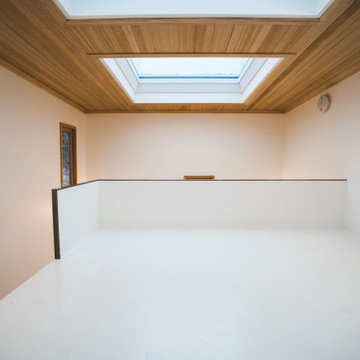
The nest - a 55 sq. ft. loft bedroom; epoxy coated flooring; ceiling is vertical grain fir slats; two skylights with the one above the loft openable to an 80 degree angle.
The Vineuve 100 is available for pre order, and will be coming to market on June 1st, 2021.
Contact us at info@vineuve.ca to sign up for pre order.
102 foton på sovloft
1
