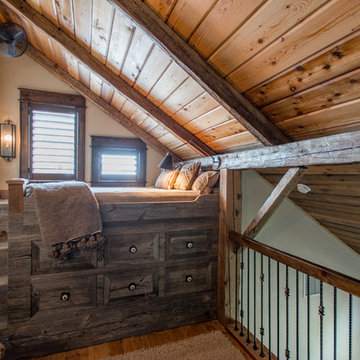836 foton på sovloft
Sortera efter:
Budget
Sortera efter:Populärt i dag
1 - 20 av 836 foton
Artikel 1 av 3

We opened walls and converted the casita to a Primary bedroom
Idéer för ett stort medelhavsstil sovloft, med vita väggar och mellanmörkt trägolv
Idéer för ett stort medelhavsstil sovloft, med vita väggar och mellanmörkt trägolv
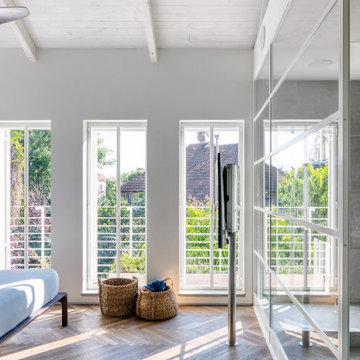
Foto på ett stort industriellt sovloft, med grå väggar, mörkt trägolv och brunt golv
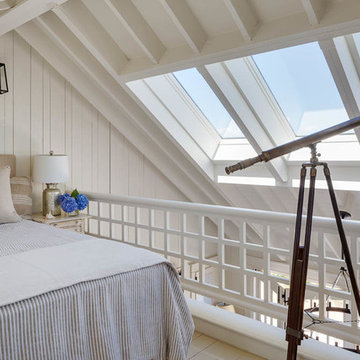
This quaint beach cottage is nestled on the coastal shores of Martha's Vineyard.
Exempel på ett mellanstort maritimt sovloft, med vita väggar
Exempel på ett mellanstort maritimt sovloft, med vita väggar

Retracting opaque sliding walls with an open convertible Murphy bed on the left wall, allowing for more living space. In front, a Moroccan metal table functions as a portable side table. The guest bedroom wall separates the open-plan dining space featuring mid-century modern dining table and chairs in coordinating striped colors from the larger loft living area.
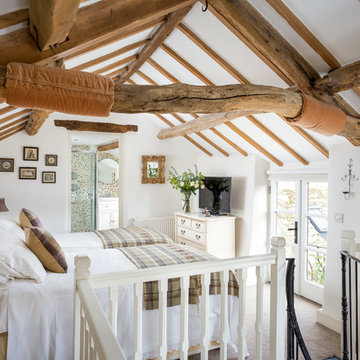
Oliver Grahame Photography - shot for Character Cottages.
This is a 3 bedroom cottage to rent in Stow-on-the-Wold that sleeps 6+2.
For more info see - www.character-cottages.co.uk/all-properties/cotswolds-all/bag-end
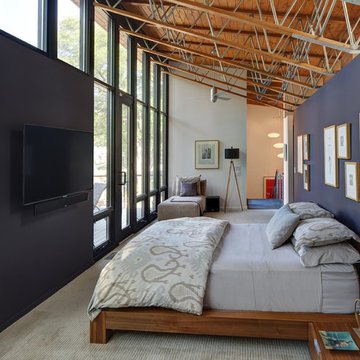
Tricia Shay Photography
Foto på ett stort funkis sovloft, med blå väggar, heltäckningsmatta och grått golv
Foto på ett stort funkis sovloft, med blå väggar, heltäckningsmatta och grått golv

Photo by Randy O'Rourke
Idéer för att renovera ett stort rustikt sovloft, med beige väggar, mellanmörkt trägolv, en standard öppen spis, en spiselkrans i tegelsten och brunt golv
Idéer för att renovera ett stort rustikt sovloft, med beige väggar, mellanmörkt trägolv, en standard öppen spis, en spiselkrans i tegelsten och brunt golv

Interior of the tiny house and cabin. A Ships ladder is used to access the sleeping loft. The sleeping loft has a queen bed and two porthole stained glass windows by local artist Jessi Davis.

Post and beam bedroom in loft with vaulted ceiling
Exempel på ett mellanstort rustikt sovloft, med grå väggar, heltäckningsmatta och beiget golv
Exempel på ett mellanstort rustikt sovloft, med grå väggar, heltäckningsmatta och beiget golv
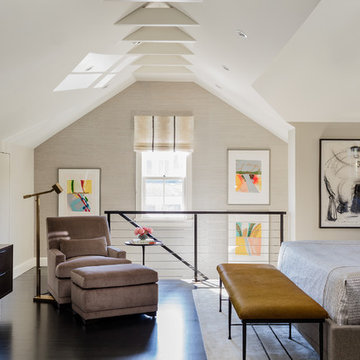
Photography by Michael J. Lee
Modern inredning av ett sovloft, med beige väggar och mörkt trägolv
Modern inredning av ett sovloft, med beige väggar och mörkt trägolv
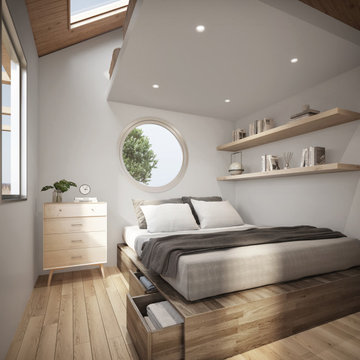
Bedroom with queen bed and plenty of storage below and loft above. Filled with natural light.
Turn key solution and move-in ready from the factory! Built as a prefab modular unit and shipped to the building site. Placed on a permanent foundation and hooked up to utilities on site.
Use as an ADU, primary dwelling, office space or guesthouse
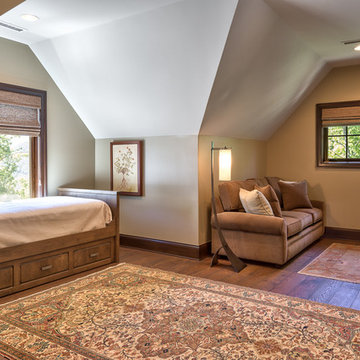
Kevin Meechan Photography
Inspiration för ett stort rustikt sovloft, med mellanmörkt trägolv, beige väggar och brunt golv
Inspiration för ett stort rustikt sovloft, med mellanmörkt trägolv, beige väggar och brunt golv
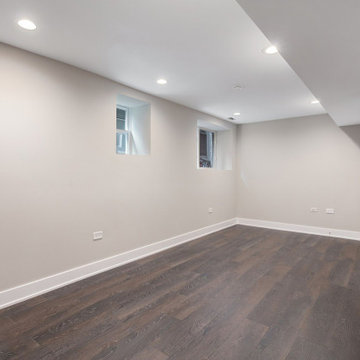
A large bedroom.
In this room we have levelled and painted the walls, laid the floor, installed the lighting - prepared the room in its entirety for use as a bedroom.
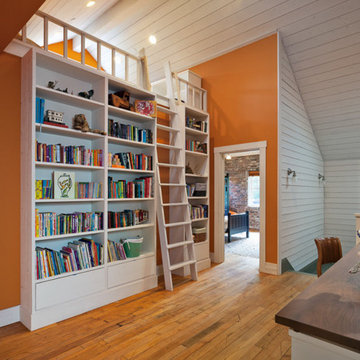
Fun space adjacent to childs bedroom.
Inspiration för stora klassiska sovloft, med orange väggar, mellanmörkt trägolv och brunt golv
Inspiration för stora klassiska sovloft, med orange väggar, mellanmörkt trägolv och brunt golv
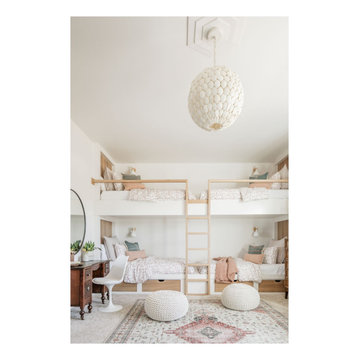
Built in bunk beds, built in bunk room
Foto på ett mellanstort vintage sovloft, med vita väggar, heltäckningsmatta och beiget golv
Foto på ett mellanstort vintage sovloft, med vita väggar, heltäckningsmatta och beiget golv
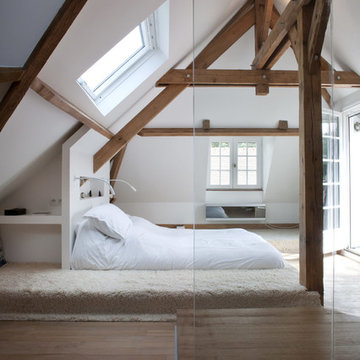
Olivier Chabaud
Exempel på ett mellanstort rustikt sovloft, med vita väggar, mellanmörkt trägolv och brunt golv
Exempel på ett mellanstort rustikt sovloft, med vita väggar, mellanmörkt trägolv och brunt golv

La CASA S es una vivienda diseñada para una pareja que busca una segunda residencia en la que refugiarse y disfrutar de la complicidad que los une.
Apostamos así por una intervención que fomentase la verticalidad y estableciera un juego de percepciones entre las distintas alturas de la vivienda.
De esta forma conseguimos acentuar la idea de seducción que existe entre ellos implementando unos espacios abiertos, que escalonados en el eje vertical estimulan una acción lúdica entre lo que se ve y lo que permanece oculto.
Esta misma idea se extiende al envoltorio de la vivienda que se entiende cómo la intersección entre dos volúmenes que ponen de manifiesto las diferencias perceptivas en relación al entorno y a lo público que coexisten en la sociedad contemporánea, dónde el ver y el ser visto son los vectores principales, y otra más tradicional donde el dominio de la vida privada se oculta tras los muros de la vivienda.
Este juego de percepciones entre lo que se ve y lo que no, es entendido en esta vivienda como una forma de estar en el ámbito doméstico dónde la apropiación del espacio se hace de una manera lúdica, capaz de satisfacer la idea de domesticidad de quién lo habita.
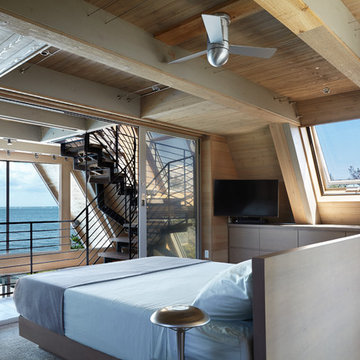
Inspiration för mellanstora moderna sovloft, med beige väggar, heltäckningsmatta och beiget golv
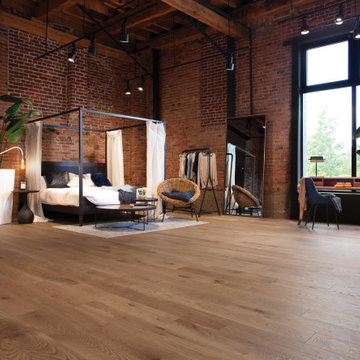
SWEET MEMORIES COLLECTION
The character traits of the White Oak Jump Rope Character Brushed hardwood floor resemble sunlight reflecting on undulating water. Light blonds evoking the color of pistachio husks provide a soft look ideal for bedrooms, living rooms, kitchens and hallways.
836 foton på sovloft
1
