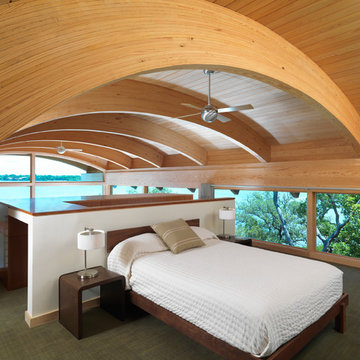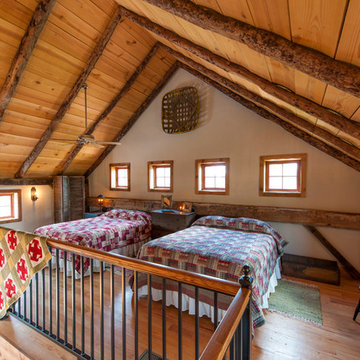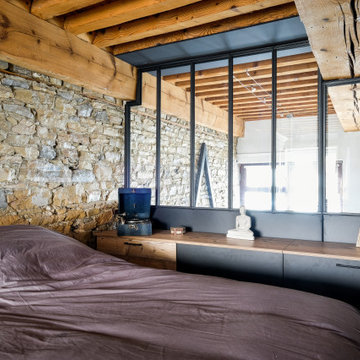89 foton på sovloft
Sortera efter:
Budget
Sortera efter:Populärt i dag
1 - 20 av 89 foton
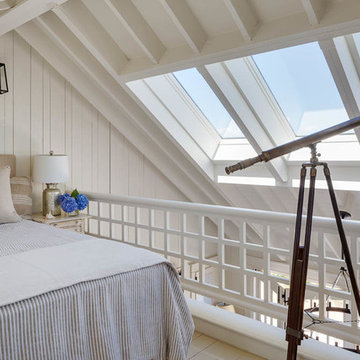
This quaint beach cottage is nestled on the coastal shores of Martha's Vineyard.
Exempel på ett mellanstort maritimt sovloft, med vita väggar
Exempel på ett mellanstort maritimt sovloft, med vita väggar
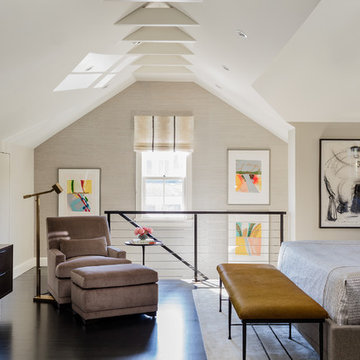
Photography by Michael J. Lee
Modern inredning av ett sovloft, med beige väggar och mörkt trägolv
Modern inredning av ett sovloft, med beige väggar och mörkt trägolv
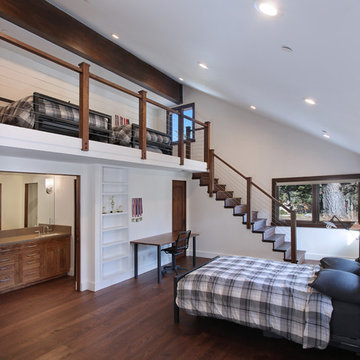
Jeri Koegel
Rustik inredning av ett sovloft, med vita väggar och mörkt trägolv
Rustik inredning av ett sovloft, med vita väggar och mörkt trägolv
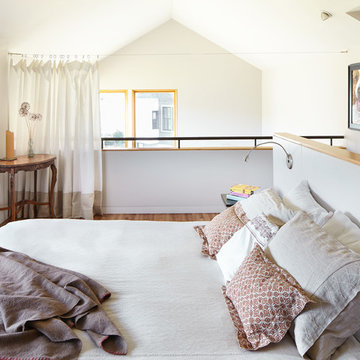
Loft Bedroom opens to Living Room below. Linen curtain on stainless cable provides night time privacy from neighborhood.
David Patterson Photography
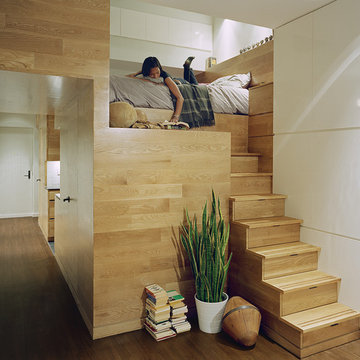
Inspiration för ett funkis sovloft, med vita väggar och mörkt trägolv

The Eagle Harbor Cabin is located on a wooded waterfront property on Lake Superior, at the northerly edge of Michigan’s Upper Peninsula, about 300 miles northeast of Minneapolis.
The wooded 3-acre site features the rocky shoreline of Lake Superior, a lake that sometimes behaves like the ocean. The 2,000 SF cabin cantilevers out toward the water, with a 40-ft. long glass wall facing the spectacular beauty of the lake. The cabin is composed of two simple volumes: a large open living/dining/kitchen space with an open timber ceiling structure and a 2-story “bedroom tower,” with the kids’ bedroom on the ground floor and the parents’ bedroom stacked above.
The interior spaces are wood paneled, with exposed framing in the ceiling. The cabinets use PLYBOO, a FSC-certified bamboo product, with mahogany end panels. The use of mahogany is repeated in the custom mahogany/steel curvilinear dining table and in the custom mahogany coffee table. The cabin has a simple, elemental quality that is enhanced by custom touches such as the curvilinear maple entry screen and the custom furniture pieces. The cabin utilizes native Michigan hardwoods such as maple and birch. The exterior of the cabin is clad in corrugated metal siding, offset by the tall fireplace mass of Montana ledgestone at the east end.
The house has a number of sustainable or “green” building features, including 2x8 construction (40% greater insulation value); generous glass areas to provide natural lighting and ventilation; large overhangs for sun and snow protection; and metal siding for maximum durability. Sustainable interior finish materials include bamboo/plywood cabinets, linoleum floors, locally-grown maple flooring and birch paneling, and low-VOC paints.
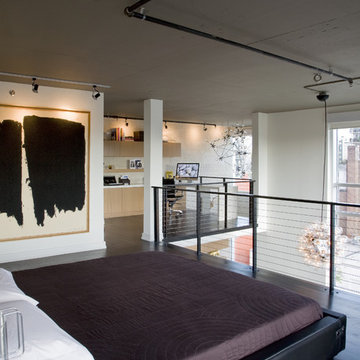
The master bedroom suite on the upper level was opened up to a large sleeping area and a study area beyond, both opening onto the atrium that floods the area with light. Daytime and night-time blackout shades are electronically operated to turn the whole area dark for sleeping.
Featured in Houzz Idea Book: http://tinyurl.com/cd9pkrd
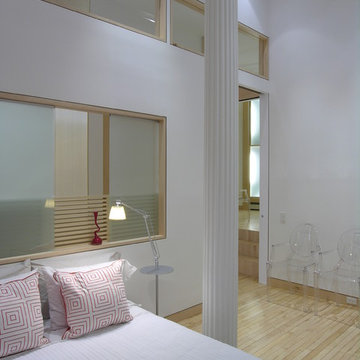
Guest Bedroom with door facing Guest Bath, steps leading up to Master Bedroom. Operable sliding windows with horizontal privacy slats, along with glass clerestory above, opening to Dining Room.
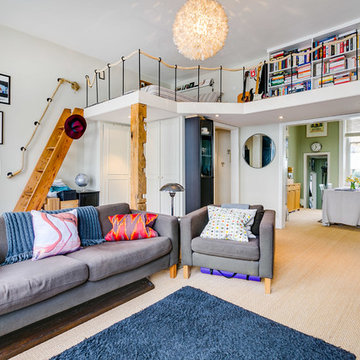
Idéer för att renovera ett mellanstort funkis sovloft, med vita väggar, heltäckningsmatta och beiget golv
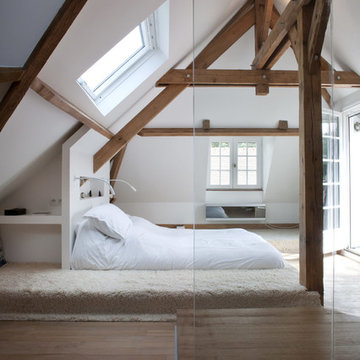
Olivier Chabaud
Exempel på ett mellanstort rustikt sovloft, med vita väggar, mellanmörkt trägolv och brunt golv
Exempel på ett mellanstort rustikt sovloft, med vita väggar, mellanmörkt trägolv och brunt golv
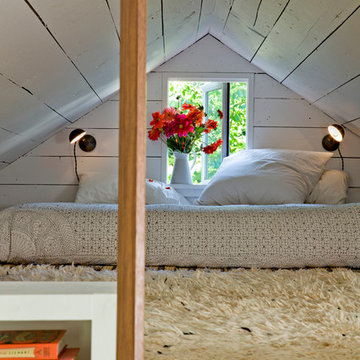
The ceiling was opened up in the main space, but the bathroom and bedroom have lower ceilings to accommodate the parent’s sleeping loft above, accessible by a walnut ladder. Photo by Lincoln Barbour.
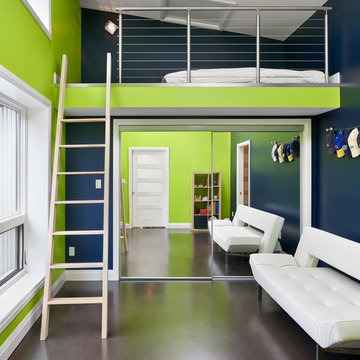
Esther Van Geest, ETR Photography
Idéer för att renovera ett mellanstort funkis sovloft, med flerfärgade väggar och betonggolv
Idéer för att renovera ett mellanstort funkis sovloft, med flerfärgade väggar och betonggolv
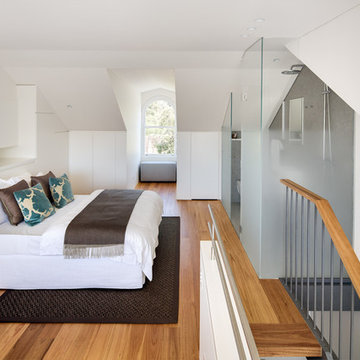
Murray Fredericks Photography
Foto på ett mellanstort funkis sovloft, med vita väggar och mellanmörkt trägolv
Foto på ett mellanstort funkis sovloft, med vita väggar och mellanmörkt trägolv
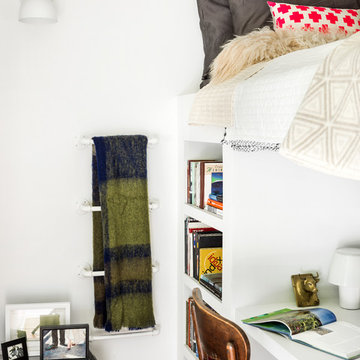
Behind the central wall in the home is the private zone of the condo. A queen-sized bed is lofted over a built-in desk, bookshelves, laundry, and closet. Plumbing pipe ladders on either side of the bed make for easy ascent and descent from the loft, as well as additional storage for decorative bedding.
Photography by Cynthia Lynn Photography
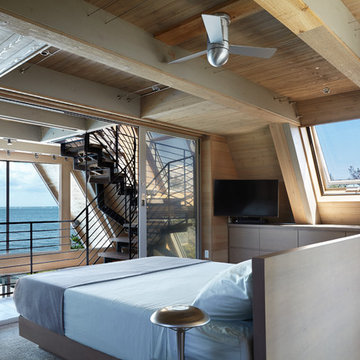
Inspiration för mellanstora moderna sovloft, med beige väggar, heltäckningsmatta och beiget golv
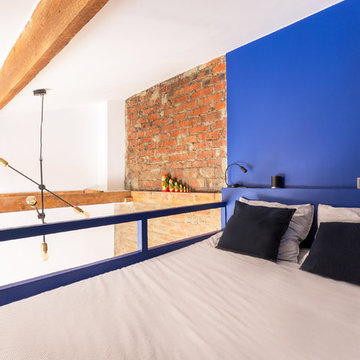
Une tête de lit a été créée en hauteur, afin d'y mettre, comme à l'hôtel, une liseuse et une prises par personne pour plus de confort. Protégés pas la rambarde elle aussi peinte en bleu pour la nuit. L'espace vide créé par la double hauteur du salon est rempli par l'envergure légère de cette suspension en métal et laiton.
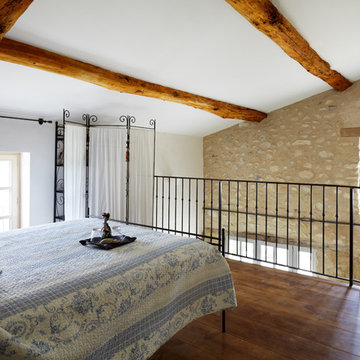
Kitchen Architecture’s bulthaup b3 furniture in bronze Kitchen Architecture - bulthaup b3 furniture in bronze aluminium and greige laminate with 10 mm stainless steel work surface.
Available to rent: www.theoldsilkfarm.com
89 foton på sovloft
1
