485 foton på sovrum, med beige väggar och en spiselkrans i gips
Sortera efter:
Budget
Sortera efter:Populärt i dag
1 - 20 av 485 foton
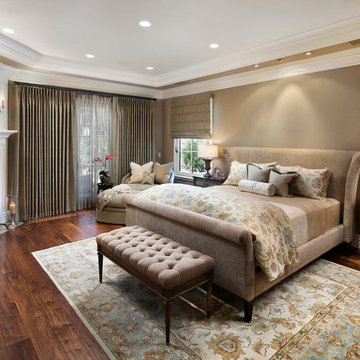
Idéer för stora vintage huvudsovrum, med beige väggar, mellanmörkt trägolv, en standard öppen spis och en spiselkrans i gips

The primary goal for this project was to craft a modernist derivation of pueblo architecture. Set into a heavily laden boulder hillside, the design also reflects the nature of the stacked boulder formations. The site, located near local landmark Pinnacle Peak, offered breathtaking views which were largely upward, making proximity an issue. Maintaining southwest fenestration protection and maximizing views created the primary design constraint. The views are maximized with careful orientation, exacting overhangs, and wing wall locations. The overhangs intertwine and undulate with alternating materials stacking to reinforce the boulder strewn backdrop. The elegant material palette and siting allow for great harmony with the native desert.
The Elegant Modern at Estancia was the collaboration of many of the Valley's finest luxury home specialists. Interiors guru David Michael Miller contributed elegance and refinement in every detail. Landscape architect Russ Greey of Greey | Pickett contributed a landscape design that not only complimented the architecture, but nestled into the surrounding desert as if always a part of it. And contractor Manship Builders -- Jim Manship and project manager Mark Laidlaw -- brought precision and skill to the construction of what architect C.P. Drewett described as "a watch."
Project Details | Elegant Modern at Estancia
Architecture: CP Drewett, AIA, NCARB
Builder: Manship Builders, Carefree, AZ
Interiors: David Michael Miller, Scottsdale, AZ
Landscape: Greey | Pickett, Scottsdale, AZ
Photography: Dino Tonn, Scottsdale, AZ
Publications:
"On the Edge: The Rugged Desert Landscape Forms the Ideal Backdrop for an Estancia Home Distinguished by its Modernist Lines" Luxe Interiors + Design, Nov/Dec 2015.
Awards:
2015 PCBC Grand Award: Best Custom Home over 8,000 sq. ft.
2015 PCBC Award of Merit: Best Custom Home over 8,000 sq. ft.
The Nationals 2016 Silver Award: Best Architectural Design of a One of a Kind Home - Custom or Spec
2015 Excellence in Masonry Architectural Award - Merit Award
Photography: Dino Tonn
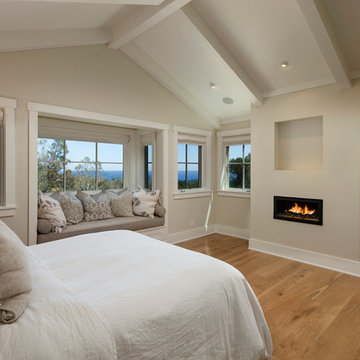
NMA Architects
Inredning av ett klassiskt stort huvudsovrum, med en bred öppen spis, beige väggar, mellanmörkt trägolv och en spiselkrans i gips
Inredning av ett klassiskt stort huvudsovrum, med en bred öppen spis, beige väggar, mellanmörkt trägolv och en spiselkrans i gips
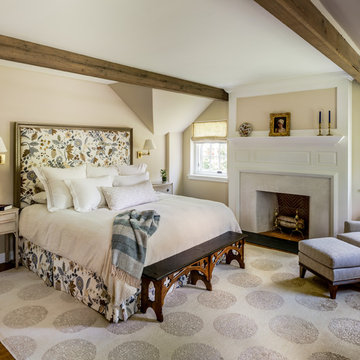
Angle Eye Photography
Idéer för stora vintage huvudsovrum, med beige väggar, mellanmörkt trägolv, en standard öppen spis, en spiselkrans i gips och brunt golv
Idéer för stora vintage huvudsovrum, med beige väggar, mellanmörkt trägolv, en standard öppen spis, en spiselkrans i gips och brunt golv
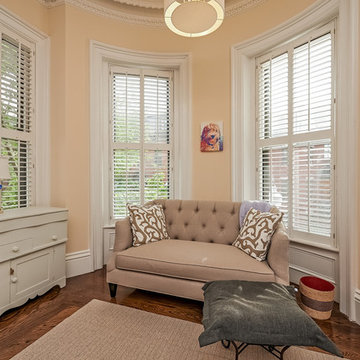
Inspiration för ett mellanstort vintage huvudsovrum, med beige väggar, mörkt trägolv, en standard öppen spis, en spiselkrans i gips och beiget golv
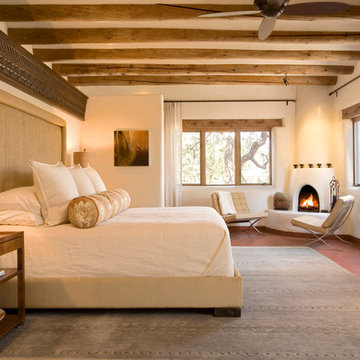
Daniel Nadelbach
Amerikansk inredning av ett stort huvudsovrum, med beige väggar, en öppen hörnspis och en spiselkrans i gips
Amerikansk inredning av ett stort huvudsovrum, med beige väggar, en öppen hörnspis och en spiselkrans i gips
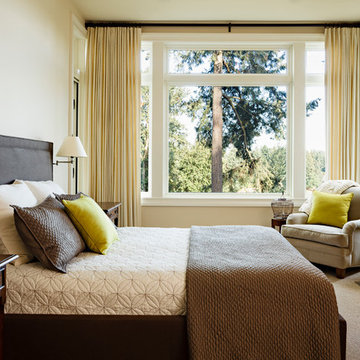
This new riverfront townhouse is on three levels. The interiors blend clean contemporary elements with traditional cottage architecture. It is luxurious, yet very relaxed.
Project by Portland interior design studio Jenni Leasia Interior Design. Also serving Lake Oswego, West Linn, Vancouver, Sherwood, Camas, Oregon City, Beaverton, and the whole of Greater Portland.
For more about Jenni Leasia Interior Design, click here: https://www.jennileasiadesign.com/
To learn more about this project, click here:
https://www.jennileasiadesign.com/lakeoswegoriverfront
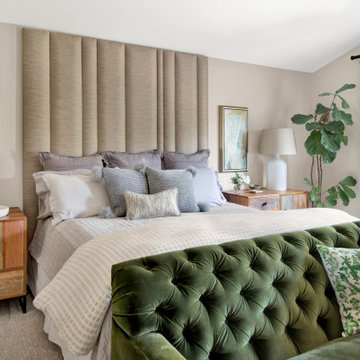
Exempel på ett mellanstort lantligt huvudsovrum, med beige väggar, heltäckningsmatta, beiget golv och en spiselkrans i gips
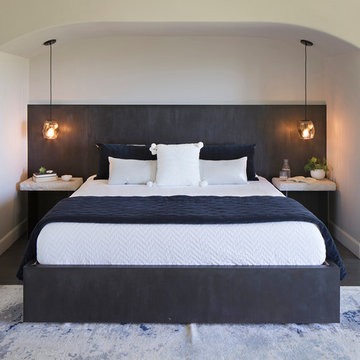
This glamorous Master Bedroom is a relaxing retreat from family and friends. Set as the entire second floor, views reach for miles. Cool blues are calming and serene, with a plush abstract rug and custom metal king size bed. Stone side tables, and office space and a lounge area with the best view in the house.
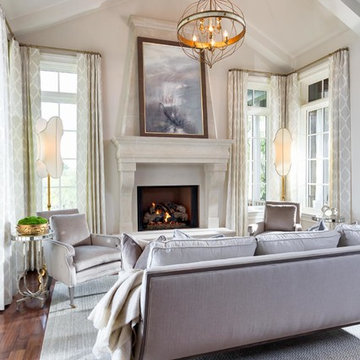
Photographer - Marty Paoletta
Foto på ett stort medelhavsstil huvudsovrum, med beige väggar, mörkt trägolv, en standard öppen spis, en spiselkrans i gips och brunt golv
Foto på ett stort medelhavsstil huvudsovrum, med beige väggar, mörkt trägolv, en standard öppen spis, en spiselkrans i gips och brunt golv
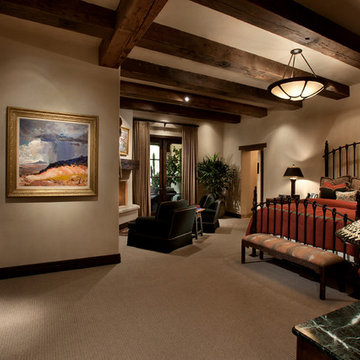
Dino Tonn Photography
Rustik inredning av ett stort huvudsovrum, med beige väggar, heltäckningsmatta, en öppen hörnspis och en spiselkrans i gips
Rustik inredning av ett stort huvudsovrum, med beige väggar, heltäckningsmatta, en öppen hörnspis och en spiselkrans i gips
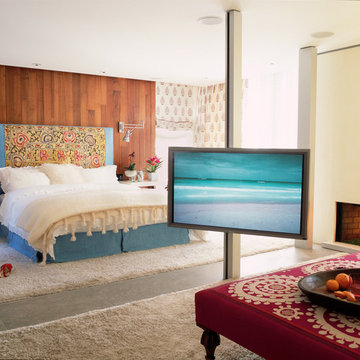
We used antique suzanis on the ottoman and headboard to add flair to this serene master bedroom.
Foto på ett stort funkis huvudsovrum, med beige väggar, betonggolv, en standard öppen spis och en spiselkrans i gips
Foto på ett stort funkis huvudsovrum, med beige väggar, betonggolv, en standard öppen spis och en spiselkrans i gips
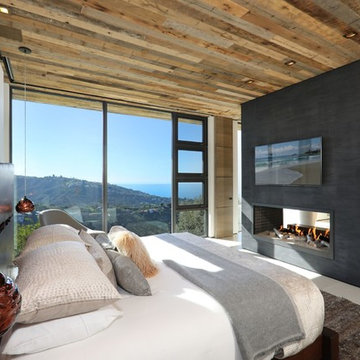
Foto på ett stort funkis huvudsovrum, med beige väggar, klinkergolv i porslin, en dubbelsidig öppen spis, en spiselkrans i gips och beiget golv
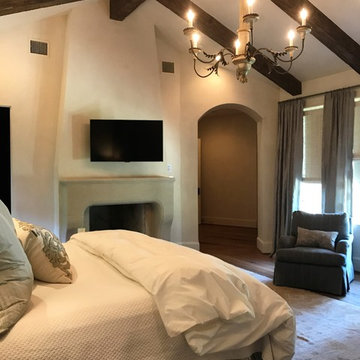
Exempel på ett medelhavsstil huvudsovrum, med beige väggar, mörkt trägolv, en standard öppen spis och en spiselkrans i gips
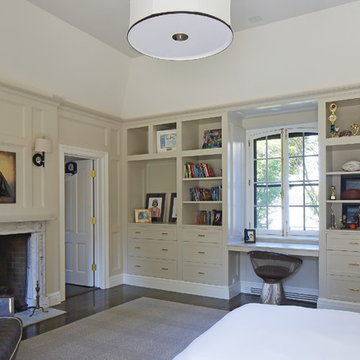
Custom cabinetry and paneling.
Idéer för stora vintage gästrum, med beige väggar, mörkt trägolv, en standard öppen spis och en spiselkrans i gips
Idéer för stora vintage gästrum, med beige väggar, mörkt trägolv, en standard öppen spis och en spiselkrans i gips
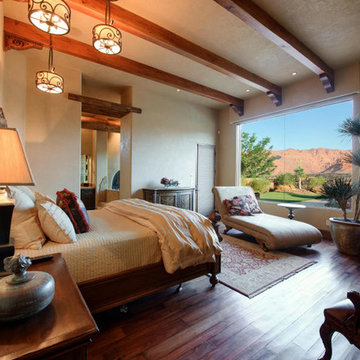
Inspiration för mellanstora amerikanska huvudsovrum, med beige väggar, mörkt trägolv, en standard öppen spis och en spiselkrans i gips
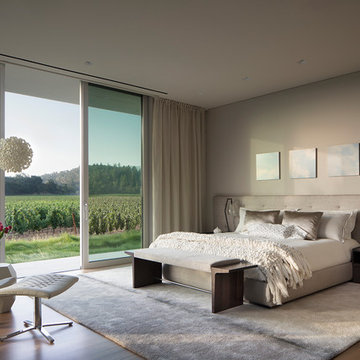
Master bedroom with view to the vineyards
Idéer för ett stort modernt huvudsovrum, med beige väggar, en spiselkrans i gips, ljust trägolv, en dubbelsidig öppen spis och beiget golv
Idéer för ett stort modernt huvudsovrum, med beige väggar, en spiselkrans i gips, ljust trägolv, en dubbelsidig öppen spis och beiget golv

Alan Blakely
Idéer för ett stort modernt huvudsovrum, med beige väggar, ljust trägolv, en standard öppen spis, en spiselkrans i gips och beiget golv
Idéer för ett stort modernt huvudsovrum, med beige väggar, ljust trägolv, en standard öppen spis, en spiselkrans i gips och beiget golv
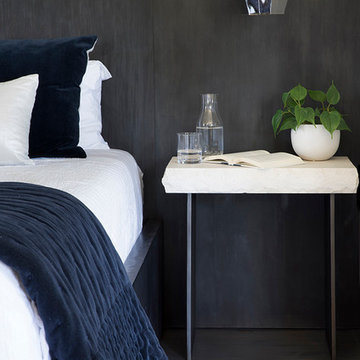
This Master Bedroom has a relaxing ambiance, a personal retreat from family and friends. Set as the entire second floor, views reach for miles. Cool blues are calming and serene, with a plush abstract rug and custom metal king size bed. Stone side tables, and office space and a lounge area with the best view in the house.
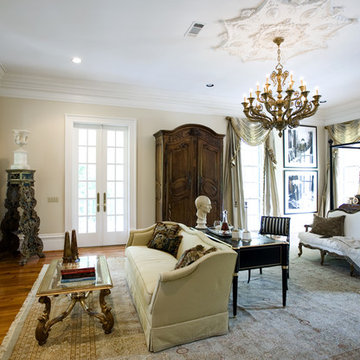
New Home
Kenneth Lynch
Master Bedroom
Inredning av ett klassiskt stort huvudsovrum, med beige väggar, mellanmörkt trägolv, en standard öppen spis och en spiselkrans i gips
Inredning av ett klassiskt stort huvudsovrum, med beige väggar, mellanmörkt trägolv, en standard öppen spis och en spiselkrans i gips
485 foton på sovrum, med beige väggar och en spiselkrans i gips
1