2 853 foton på sovrum, med beige väggar och en spiselkrans i sten
Sortera efter:
Budget
Sortera efter:Populärt i dag
1 - 20 av 2 853 foton
Artikel 1 av 3

Inspiration för ett vintage huvudsovrum, med beige väggar, mellanmörkt trägolv, en standard öppen spis och en spiselkrans i sten

Idéer för stora rustika huvudsovrum, med beige väggar, heltäckningsmatta, en standard öppen spis, en spiselkrans i sten och beiget golv

Inspiration för mellanstora klassiska huvudsovrum, med beige väggar, mellanmörkt trägolv, en standard öppen spis, en spiselkrans i sten och brunt golv
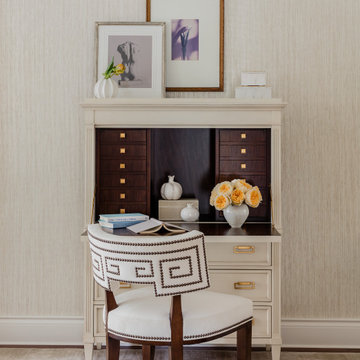
Master Bedroom
Klassisk inredning av ett mycket stort huvudsovrum, med beige väggar, mörkt trägolv, en standard öppen spis, en spiselkrans i sten och brunt golv
Klassisk inredning av ett mycket stort huvudsovrum, med beige väggar, mörkt trägolv, en standard öppen spis, en spiselkrans i sten och brunt golv

Inredning av ett klassiskt mellanstort sovrum, med beige väggar, mellanmörkt trägolv, en standard öppen spis, en spiselkrans i sten och brunt golv
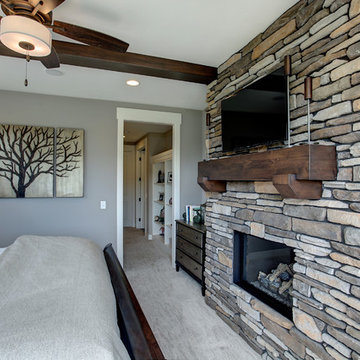
Exempel på ett mellanstort rustikt huvudsovrum, med beige väggar, heltäckningsmatta, en standard öppen spis, en spiselkrans i sten och beiget golv
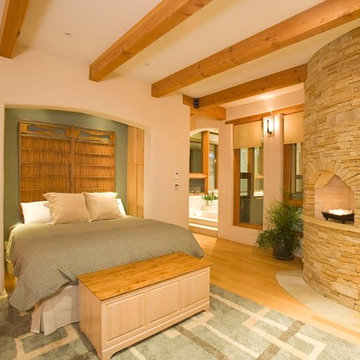
Amerikansk inredning av ett mellanstort huvudsovrum, med beige väggar, ljust trägolv, en öppen hörnspis, en spiselkrans i sten och beiget golv

This mountain modern bedroom furnished by the Aspen Interior Designer team at Aspen Design Room seems to flow effortlessly into the mountain landscape beyond the walls of windows that envelope the space. The warmth form the built in fireplace creates an elegant contrast to the snowy landscape beyond. While the hide headboard and storage bench add to the wild Rocky Mountain atmosphere, the deep black and gray tones give the space its modern feel.
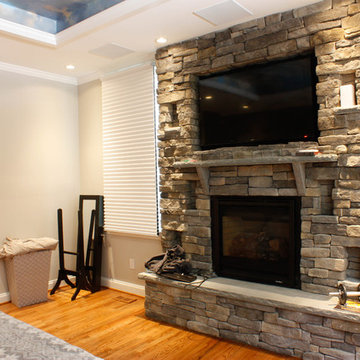
Sarah Turner
Idéer för små funkis huvudsovrum, med beige väggar, ljust trägolv, en standard öppen spis och en spiselkrans i sten
Idéer för små funkis huvudsovrum, med beige väggar, ljust trägolv, en standard öppen spis och en spiselkrans i sten

This home had a generous master suite prior to the renovation; however, it was located close to the rest of the bedrooms and baths on the floor. They desired their own separate oasis with more privacy and asked us to design and add a 2nd story addition over the existing 1st floor family room, that would include a master suite with a laundry/gift wrapping room.
We added a 2nd story addition without adding to the existing footprint of the home. The addition is entered through a private hallway with a separate spacious laundry room, complete with custom storage cabinetry, sink area, and countertops for folding or wrapping gifts. The bedroom is brimming with details such as custom built-in storage cabinetry with fine trim mouldings, window seats, and a fireplace with fine trim details. The master bathroom was designed with comfort in mind. A custom double vanity and linen tower with mirrored front, quartz countertops and champagne bronze plumbing and lighting fixtures make this room elegant. Water jet cut Calcatta marble tile and glass tile make this walk-in shower with glass window panels a true work of art. And to complete this addition we added a large walk-in closet with separate his and her areas, including built-in dresser storage, a window seat, and a storage island. The finished renovation is their private spa-like place to escape the busyness of life in style and comfort. These delightful homeowners are already talking phase two of renovations with us and we look forward to a longstanding relationship with them.

This homage to prairie style architecture located at The Rim Golf Club in Payson, Arizona was designed for owner/builder/landscaper Tom Beck.
This home appears literally fastened to the site by way of both careful design as well as a lichen-loving organic material palatte. Forged from a weathering steel roof (aka Cor-Ten), hand-formed cedar beams, laser cut steel fasteners, and a rugged stacked stone veneer base, this home is the ideal northern Arizona getaway.
Expansive covered terraces offer views of the Tom Weiskopf and Jay Morrish designed golf course, the largest stand of Ponderosa Pines in the US, as well as the majestic Mogollon Rim and Stewart Mountains, making this an ideal place to beat the heat of the Valley of the Sun.
Designing a personal dwelling for a builder is always an honor for us. Thanks, Tom, for the opportunity to share your vision.
Project Details | Northern Exposure, The Rim – Payson, AZ
Architect: C.P. Drewett, AIA, NCARB, Drewett Works, Scottsdale, AZ
Builder: Thomas Beck, LTD, Scottsdale, AZ
Photographer: Dino Tonn, Scottsdale, AZ
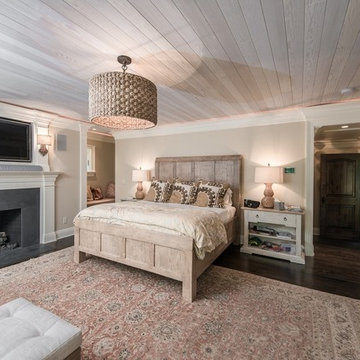
Construction: John Muolo
Photographer: Kevin Colquhoun
Idéer för ett mellanstort maritimt huvudsovrum, med beige väggar, mörkt trägolv och en spiselkrans i sten
Idéer för ett mellanstort maritimt huvudsovrum, med beige väggar, mörkt trägolv och en spiselkrans i sten
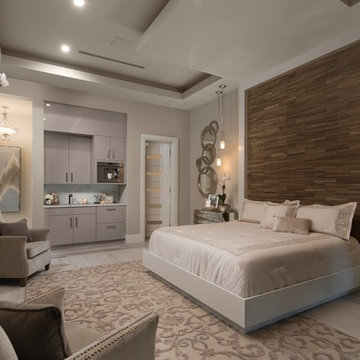
Jeffrey A. Davis Photography
Foto på ett stort funkis huvudsovrum, med en standard öppen spis, en spiselkrans i sten, beige väggar och beiget golv
Foto på ett stort funkis huvudsovrum, med en standard öppen spis, en spiselkrans i sten, beige väggar och beiget golv
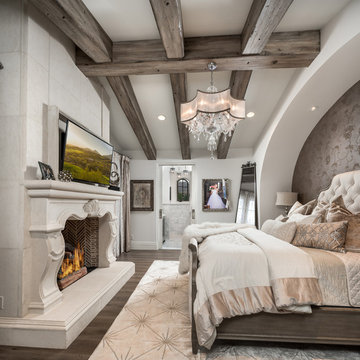
World Renowned Architecture Firm Fratantoni Design created this beautiful home! They design home plans for families all over the world in any size and style. They also have in-house Interior Designer Firm Fratantoni Interior Designers and world class Luxury Home Building Firm Fratantoni Luxury Estates! Hire one or all three companies to design and build and or remodel your home!

Photo of the vaulted Master Bedroom, where rustic beams meet more refined painted finishes. Lots of light emanates through the windows. Photo by Martis Camp Sales (Paul Hamill)
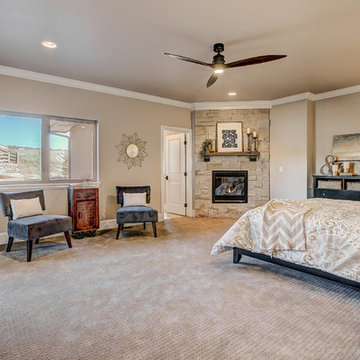
Klassisk inredning av ett mellanstort huvudsovrum, med beige väggar, heltäckningsmatta, en öppen hörnspis och en spiselkrans i sten
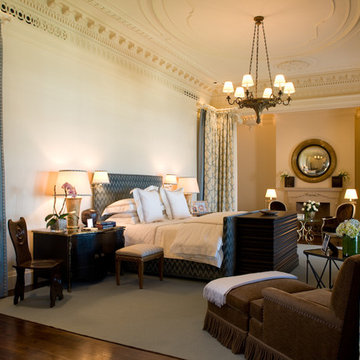
The plaster ceiling design for the Master Bedroom was taken from a Morning Room of an English manor house.
Interior Architecture by Brian O'Keefe Architect, PC, with Interior Design by Marjorie Shushan.
Featured in Architectural Digest.
Photo by Liz Ordonoz.
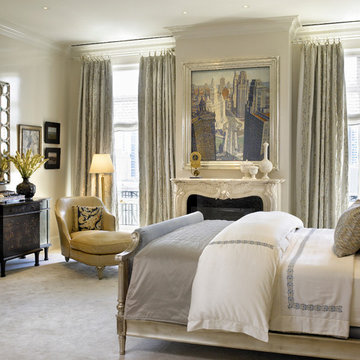
Lake Shore Penthouse, Jessica Lagrange Interiors LLC, Photo by Tony Soluri
Inspiration för ett stort vintage huvudsovrum, med beige väggar, heltäckningsmatta, en standard öppen spis, en spiselkrans i sten och grått golv
Inspiration för ett stort vintage huvudsovrum, med beige väggar, heltäckningsmatta, en standard öppen spis, en spiselkrans i sten och grått golv

This home had a generous master suite prior to the renovation; however, it was located close to the rest of the bedrooms and baths on the floor. They desired their own separate oasis with more privacy and asked us to design and add a 2nd story addition over the existing 1st floor family room, that would include a master suite with a laundry/gift wrapping room.
We added a 2nd story addition without adding to the existing footprint of the home. The addition is entered through a private hallway with a separate spacious laundry room, complete with custom storage cabinetry, sink area, and countertops for folding or wrapping gifts. The bedroom is brimming with details such as custom built-in storage cabinetry with fine trim mouldings, window seats, and a fireplace with fine trim details. The master bathroom was designed with comfort in mind. A custom double vanity and linen tower with mirrored front, quartz countertops and champagne bronze plumbing and lighting fixtures make this room elegant. Water jet cut Calcatta marble tile and glass tile make this walk-in shower with glass window panels a true work of art. And to complete this addition we added a large walk-in closet with separate his and her areas, including built-in dresser storage, a window seat, and a storage island. The finished renovation is their private spa-like place to escape the busyness of life in style and comfort. These delightful homeowners are already talking phase two of renovations with us and we look forward to a longstanding relationship with them.
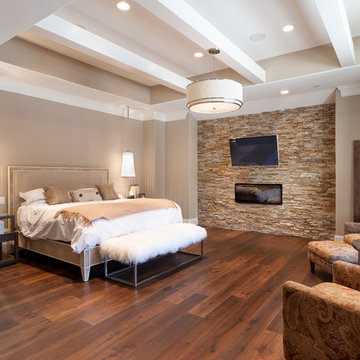
Connie Anderson Photography
Exempel på ett stort klassiskt huvudsovrum, med en bred öppen spis, beige väggar, mörkt trägolv och en spiselkrans i sten
Exempel på ett stort klassiskt huvudsovrum, med en bred öppen spis, beige väggar, mörkt trägolv och en spiselkrans i sten
2 853 foton på sovrum, med beige väggar och en spiselkrans i sten
1