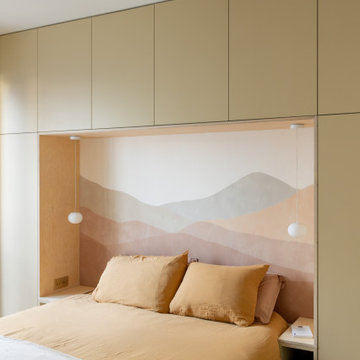84 470 foton på sovrum, med beige väggar och gula väggar
Sortera efter:
Budget
Sortera efter:Populärt i dag
1 - 20 av 84 470 foton
Artikel 1 av 3

Master bed room with view of river and private porch.
Idéer för att renovera ett stort rustikt sovrum, med beige väggar och ljust trägolv
Idéer för att renovera ett stort rustikt sovrum, med beige väggar och ljust trägolv

This primary bedroom suite got the full designer treatment thanks to the gorgeous charcoal gray board and batten wall we designed and installed. New storage ottoman, bedside lamps and custom floral arrangements were the perfect final touches.
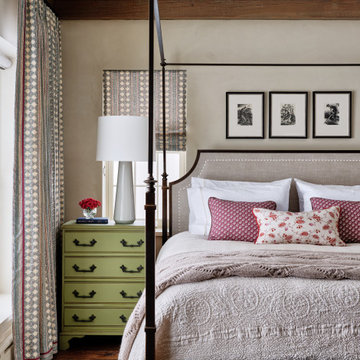
Sargent Design Company pays close attention to detail as seen in this guest bedroom. Housewright Construction milled the rough sawn boards seen here on the floor in our Newbury, VT shop.
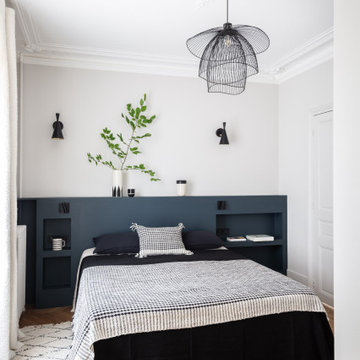
Inspiration för stora moderna huvudsovrum, med beige väggar och ljust trägolv

Inspiration för ett stort funkis huvudsovrum, med beige väggar, mörkt trägolv, en bred öppen spis, en spiselkrans i trä och brunt golv

Inredning av ett klassiskt stort huvudsovrum, med beige väggar, heltäckningsmatta och blått golv

A master bedroom with an ocean inspired, upscale hotel atmosphere. The soft blues, creams and dark woods give the impression of luxury and calm. Soft sheers on a rustic iron rod hang over woven grass shades and gently filter light into the room. Rich painted wood panel molding helps to anchor the space. A reading area adorns the bay window and the antique tray table offers a worn nautical motif. Brass fixtures and the rough hewn dresser remind one of the sea. Artwork and accessories also lend a coastal feeling.

Для оформления спальни хотелось использовать максимум натуральных материалов и фактур. Образцы стеновых панелей с натуральным шпоном дуба мы с хозяйкой утверждали несколько месяцев. Нужен был определенный тон, созвучный мрамору, легкая «седина» прожилок, структурированная фактура. Столярная мастерская «Своё» смогла воплотить замысел. Изящные латунные полосы на стене разделяют разные материалы. Обычно используют Т-образный профиль, чтобы закрыть стык покрытий. Но красота в деталях, мы и тут усложнили себе задачу, выбрали П-образный профиль и встроили в плоскость стены. С одной стороны, неожиданным решением стало использование в спальне мраморных поверхностей. Сделано это для того, чтобы визуально теплые деревянные стеновые панели в контрасте с холодной поверхностью натурального мрамора зазвучали ярче. Природный рисунок мрамора поддерживается в светильниках Serip серии Agua и Liquid. Светильники в интерьере спальни являются органическим стилевым произведением. На полу – инженерная доска с дубовым покрытием от паркетного ателье Luxury Floor. Дополнительный уют, мягкость придают текстильные принадлежности: шторы, подушки от Empire Design. Шкаф и комод растворяются в интерьере, они тут не главные.
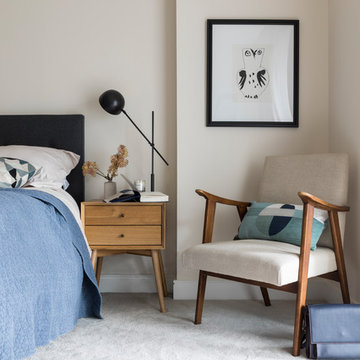
Master bedroom seating area with mid century chair in a large new build apartment in Chelsea Creek, Fulham SW6, Photos Chris Snook
Exempel på ett modernt huvudsovrum, med heltäckningsmatta, beige väggar och grått golv
Exempel på ett modernt huvudsovrum, med heltäckningsmatta, beige väggar och grått golv

This project required the renovation of the Master Bedroom area of a Westchester County country house. Previously other areas of the house had been renovated by our client but she had saved the best for last. We reimagined and delineated five separate areas for the Master Suite from what before had been a more open floor plan: an Entry Hall; Master Closet; Master Bath; Study and Master Bedroom. We clarified the flow between these rooms and unified them with the rest of the house by using common details such as rift white oak floors; blackened Emtek hardware; and french doors to let light bleed through all of the spaces. We selected a vein cut travertine for the Master Bathroom floor that looked a lot like the rift white oak flooring elsewhere in the space so this carried the motif of the floor material into the Master Bathroom as well. Our client took the lead on selection of all the furniture, bath fixtures and lighting so we owe her no small praise for not only carrying the design through to the smallest details but coordinating the work of the contractors as well.

Jeffrey Totaro Photography
Inspiration för ett vintage huvudsovrum, med beige väggar och heltäckningsmatta
Inspiration för ett vintage huvudsovrum, med beige väggar och heltäckningsmatta

Master Bedroom by Masterpiece Design Group. Photo credit Studio KW Photography
Wall color is CL 2923M "Flourishing" by Color Wheel. Lamps are from Wayfair.com. Black and white chair by Dr Kincaid #5627 & the fabric shown is candlewick. Fabrics are comforter Belfast - warm grey, yellow pillows Duralee fabric: 50816-258Mustard. Yellow & black pillow fabric is no longer available. Drapes & pillows Kravet fabric:: Raid in Jet. Black tables are from Wayfair.com. 3 drawer chest: "winter woods" by Steinworld and the wall art is from Zgallerie "Naples Bowl" The wall detail is 1/2" round applied on top of 1x8. Hope this helps everyone.
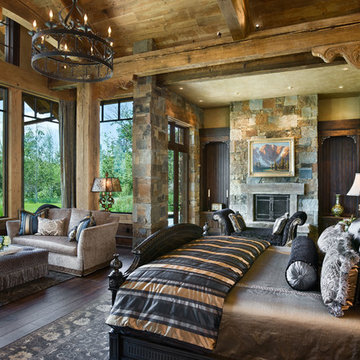
Double Arrow Residence by Locati Architects, Interior Design by Locati Interiors, Photography by Roger Wade
Exempel på ett rustikt huvudsovrum, med beige väggar, mörkt trägolv och en standard öppen spis
Exempel på ett rustikt huvudsovrum, med beige väggar, mörkt trägolv och en standard öppen spis
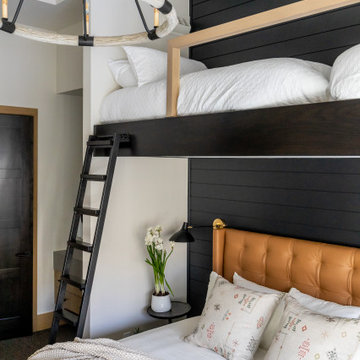
Idéer för ett modernt sovrum, med beige väggar, mörkt trägolv och brunt golv

Exempel på ett maritimt huvudsovrum, med beige väggar, mörkt trägolv och brunt golv
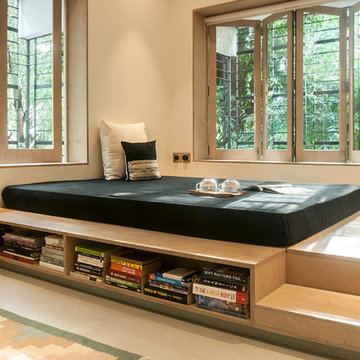
Sameer Tawde
Exempel på ett modernt gästrum, med beiget golv, beige väggar och betonggolv
Exempel på ett modernt gästrum, med beiget golv, beige väggar och betonggolv

Allow the unique flame pattern of the Vector fireplace series to create a long-lasting focal point in your home.
Foto på ett stort funkis sovrum, med beige väggar, ljust trägolv, en standard öppen spis och brunt golv
Foto på ett stort funkis sovrum, med beige väggar, ljust trägolv, en standard öppen spis och brunt golv

Some of my bedrooms.
Idéer för ett klassiskt sovrum, med en standard öppen spis och beige väggar
Idéer för ett klassiskt sovrum, med en standard öppen spis och beige väggar
84 470 foton på sovrum, med beige väggar och gula väggar
1
