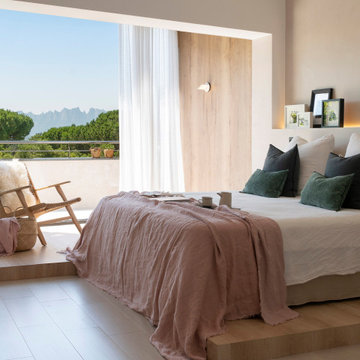8 342 foton på sovrum, med beige väggar och ljust trägolv
Sortera efter:
Budget
Sortera efter:Populärt i dag
1 - 20 av 8 342 foton

The homeowners had just purchased this home in El Segundo and they had remodeled the kitchen and one of the bathrooms on their own. However, they had more work to do. They felt that the rest of the project was too big and complex to tackle on their own and so they retained us to take over where they left off. The main focus of the project was to create a master suite and take advantage of the rather large backyard as an extension of their home. They were looking to create a more fluid indoor outdoor space.
When adding the new master suite leaving the ceilings vaulted along with French doors give the space a feeling of openness. The window seat was originally designed as an architectural feature for the exterior but turned out to be a benefit to the interior! They wanted a spa feel for their master bathroom utilizing organic finishes. Since the plan is that this will be their forever home a curbless shower was an important feature to them. The glass barn door on the shower makes the space feel larger and allows for the travertine shower tile to show through. Floating shelves and vanity allow the space to feel larger while the natural tones of the porcelain tile floor are calming. The his and hers vessel sinks make the space functional for two people to use it at once. The walk-in closet is open while the master bathroom has a white pocket door for privacy.
Since a new master suite was added to the home we converted the existing master bedroom into a family room. Adding French Doors to the family room opened up the floorplan to the outdoors while increasing the amount of natural light in this room. The closet that was previously in the bedroom was converted to built in cabinetry and floating shelves in the family room. The French doors in the master suite and family room now both open to the same deck space.
The homes new open floor plan called for a kitchen island to bring the kitchen and dining / great room together. The island is a 3” countertop vs the standard inch and a half. This design feature gives the island a chunky look. It was important that the island look like it was always a part of the kitchen. Lastly, we added a skylight in the corner of the kitchen as it felt dark once we closed off the side door that was there previously.
Repurposing rooms and opening the floor plan led to creating a laundry closet out of an old coat closet (and borrowing a small space from the new family room).
The floors become an integral part of tying together an open floor plan like this. The home still had original oak floors and the homeowners wanted to maintain that character. We laced in new planks and refinished it all to bring the project together.
To add curb appeal we removed the carport which was blocking a lot of natural light from the outside of the house. We also re-stuccoed the home and added exterior trim.
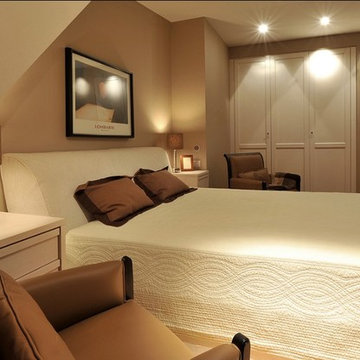
Idéer för ett litet modernt huvudsovrum, med beige väggar, ljust trägolv och brunt golv

Inspiration för stora klassiska huvudsovrum, med beige väggar, ljust trägolv, en bred öppen spis, en spiselkrans i sten och brunt golv

Idéer för mellanstora funkis huvudsovrum, med beige väggar, ljust trägolv och vitt golv
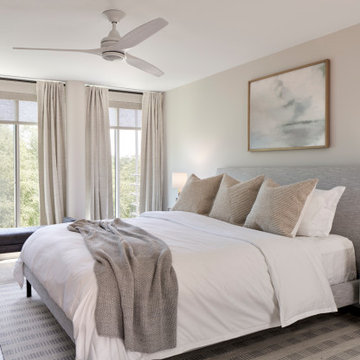
Inspiration för mellanstora moderna huvudsovrum, med beige väggar, brunt golv och ljust trägolv
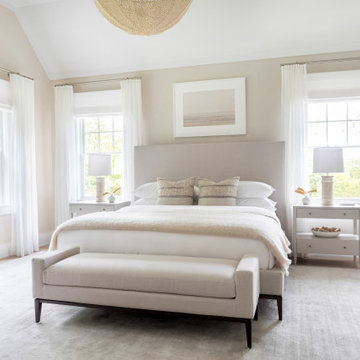
Architecture, Interior Design, Custom Furniture Design & Art Curation by Chango & Co.
Bild på ett stort vintage huvudsovrum, med beige väggar, ljust trägolv och brunt golv
Bild på ett stort vintage huvudsovrum, med beige väggar, ljust trägolv och brunt golv

The subtle textures in this comforter blended with the pale blues makes the perfect combination for a simple elegant look.
Bild på ett stort maritimt huvudsovrum, med beige väggar, ljust trägolv och beiget golv
Bild på ett stort maritimt huvudsovrum, med beige väggar, ljust trägolv och beiget golv
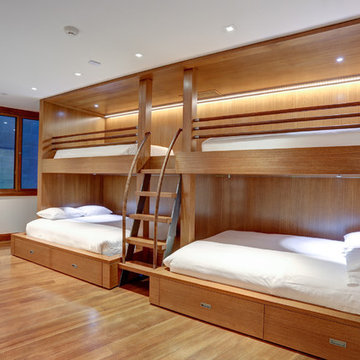
Custom contemporary bunk bed design with storage drawers
Inspiration för stora moderna gästrum, med beige väggar, ljust trägolv och beiget golv
Inspiration för stora moderna gästrum, med beige väggar, ljust trägolv och beiget golv
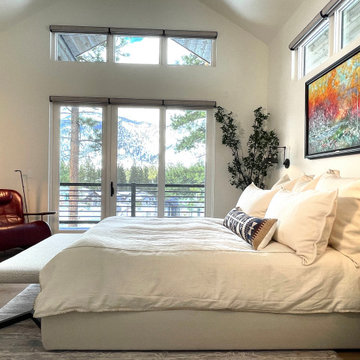
Mountain modern master bedroom with bright, bold artwork.
Foto på ett stort funkis huvudsovrum, med beige väggar, ljust trägolv och brunt golv
Foto på ett stort funkis huvudsovrum, med beige väggar, ljust trägolv och brunt golv

Fulfilling a vision of the future to gather an expanding family, the open home is designed for multi-generational use, while also supporting the everyday lifestyle of the two homeowners. The home is flush with natural light and expansive views of the landscape in an established Wisconsin village. Charming European homes, rich with interesting details and fine millwork, inspired the design for the Modern European Residence. The theming is rooted in historical European style, but modernized through simple architectural shapes and clean lines that steer focus to the beautifully aligned details. Ceiling beams, wallpaper treatments, rugs and furnishings create definition to each space, and fabrics and patterns stand out as visual interest and subtle additions of color. A brighter look is achieved through a clean neutral color palette of quality natural materials in warm whites and lighter woods, contrasting with color and patterned elements. The transitional background creates a modern twist on a traditional home that delivers the desired formal house with comfortable elegance.
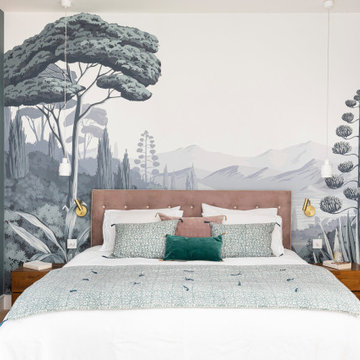
Modern inredning av ett stort huvudsovrum, med beige väggar, ljust trägolv och beiget golv
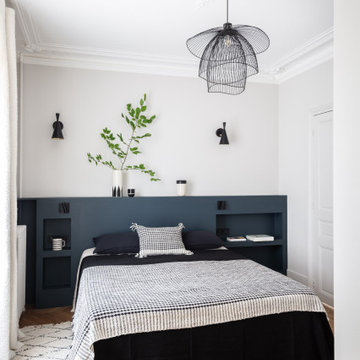
Inspiration för stora moderna huvudsovrum, med beige väggar och ljust trägolv
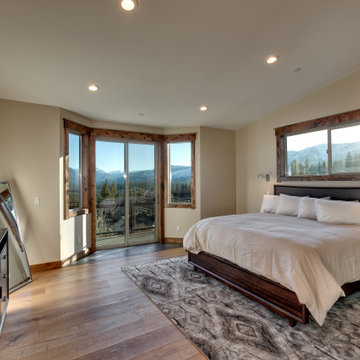
Idéer för att renovera ett stort vintage huvudsovrum, med beige väggar, ljust trägolv, en dubbelsidig öppen spis och en spiselkrans i trä

Master bed room with view of river and private porch.
Idéer för att renovera ett stort rustikt sovrum, med beige väggar och ljust trägolv
Idéer för att renovera ett stort rustikt sovrum, med beige väggar och ljust trägolv
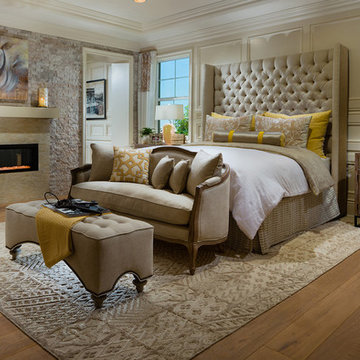
Inredning av ett medelhavsstil stort huvudsovrum, med beige väggar, ljust trägolv, en bred öppen spis och en spiselkrans i trä
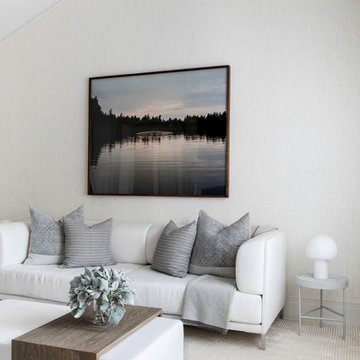
Architecture, Construction Management, Interior Design, Art Curation & Real Estate Advisement by Chango & Co.
Construction by MXA Development, Inc.
Photography by Sarah Elliott
See the home tour feature in Domino Magazine
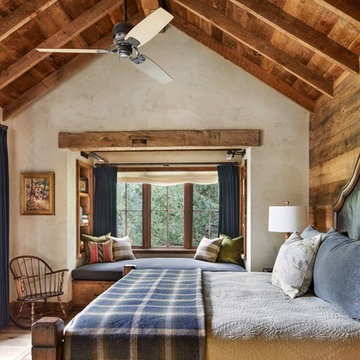
Idéer för att renovera ett rustikt huvudsovrum, med beige väggar och ljust trägolv
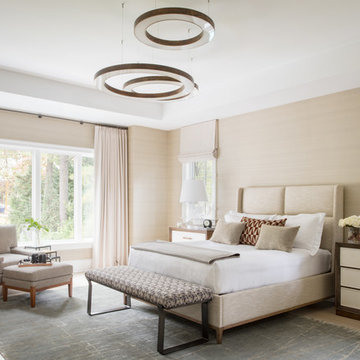
Foto på ett stort funkis huvudsovrum, med beige väggar, ljust trägolv och beiget golv
8 342 foton på sovrum, med beige väggar och ljust trägolv
1

