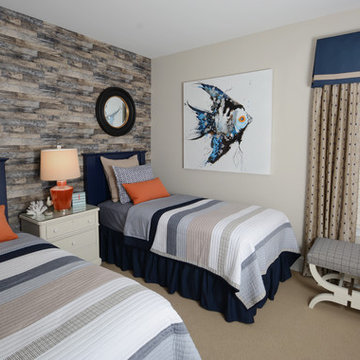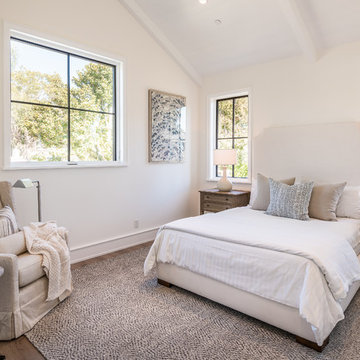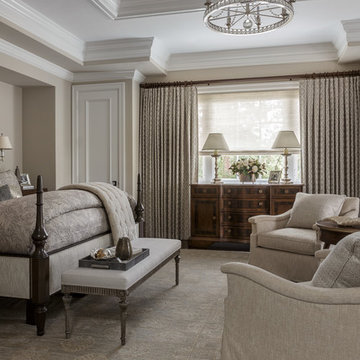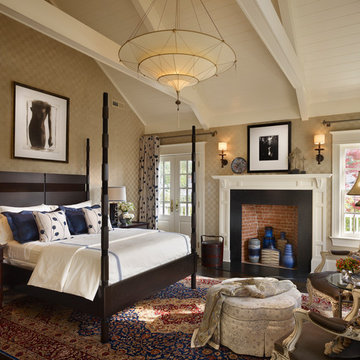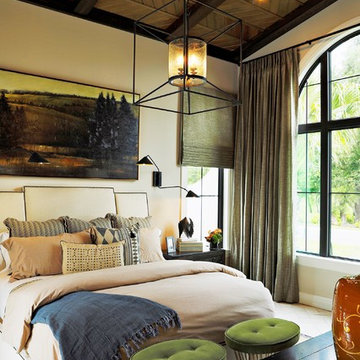77 934 foton på sovrum, med beige väggar
Sortera efter:Populärt i dag
161 - 180 av 77 934 foton
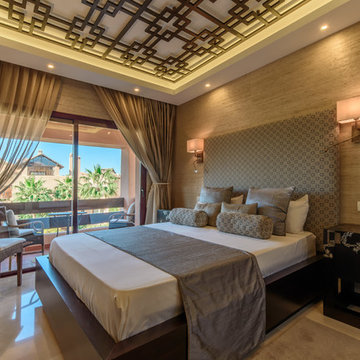
ALADECOR Interior Design Marbella
Exempel på ett stort asiatiskt huvudsovrum, med beige väggar, marmorgolv och beiget golv
Exempel på ett stort asiatiskt huvudsovrum, med beige väggar, marmorgolv och beiget golv
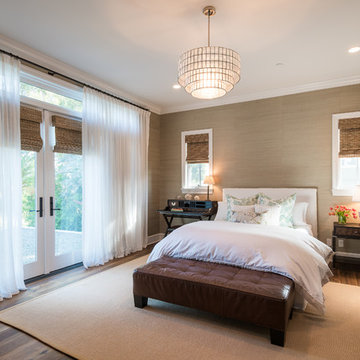
Inredning av ett maritimt sovrum, med beige väggar, brunt golv och mellanmörkt trägolv
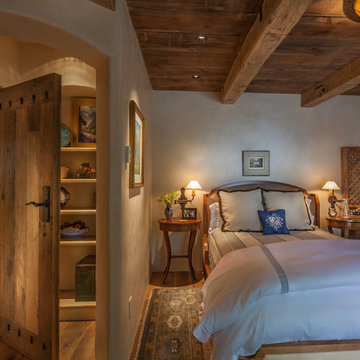
Bild på ett mellanstort rustikt gästrum, med beige väggar, mellanmörkt trägolv och brunt golv
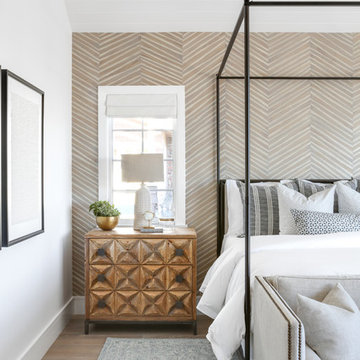
Chad Mellon Photographer
Idéer för ett stort maritimt huvudsovrum, med beige väggar, mellanmörkt trägolv och brunt golv
Idéer för ett stort maritimt huvudsovrum, med beige väggar, mellanmörkt trägolv och brunt golv
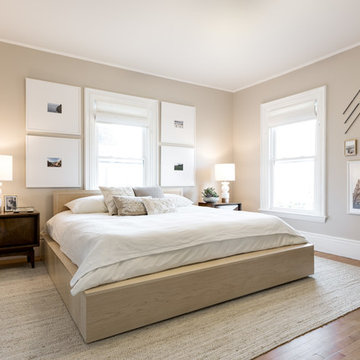
Byron Mason Photography
Klassisk inredning av ett mellanstort huvudsovrum, med beige väggar, mellanmörkt trägolv och brunt golv
Klassisk inredning av ett mellanstort huvudsovrum, med beige väggar, mellanmörkt trägolv och brunt golv
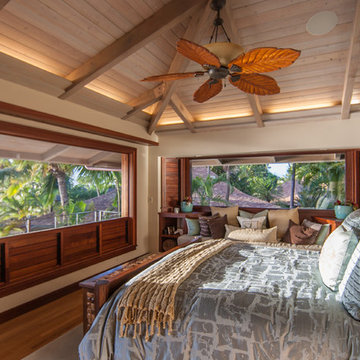
Architect- Marc Taron
Contractor- David Stoops
Interior Design- Shelby Hansen
Photography- Dan Cunningham
Idéer för tropiska huvudsovrum, med beige väggar, mellanmörkt trägolv och brunt golv
Idéer för tropiska huvudsovrum, med beige väggar, mellanmörkt trägolv och brunt golv
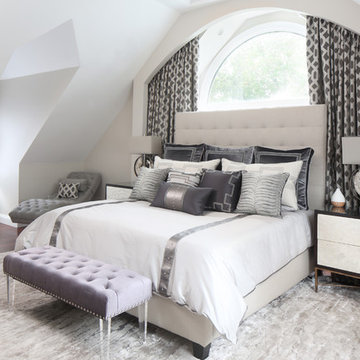
Lisa Cranshaw Photography
Inspiration för klassiska sovrum, med beige väggar, mörkt trägolv och brunt golv
Inspiration för klassiska sovrum, med beige väggar, mörkt trägolv och brunt golv

My client for this project was a builder/ developer. He had purchased a flat two acre parcel with vineyards that was within easy walking distance of downtown St. Helena. He planned to “build for sale” a three bedroom home with a separate one bedroom guest house, a pool and a pool house. He wanted a modern type farmhouse design that opened up to the site and to the views of the hills beyond and to keep as much of the vineyards as possible. The house was designed with a central Great Room consisting of a kitchen area, a dining area, and a living area all under one roof with a central linear cupola to bring natural light into the middle of the room. One approaches the entrance to the home through a small garden with water features on both sides of a path that leads to a covered entry porch and the front door. The entry hall runs the length of the Great Room and serves as both a link to the bedroom wings, the garage, the laundry room and a small study. The entry hall also serves as an art gallery for the future owner. An interstitial space between the entry hall and the Great Room contains a pantry, a wine room, an entry closet, an electrical room and a powder room. A large deep porch on the pool/garden side of the house extends most of the length of the Great Room with a small breakfast Room at one end that opens both to the kitchen and to this porch. The Great Room and porch open up to a swimming pool that is on on axis with the front door.
The main house has two wings. One wing contains the master bedroom suite with a walk in closet and a bathroom with soaking tub in a bay window and separate toilet room and shower. The other wing at the opposite end of the househas two children’s bedrooms each with their own bathroom a small play room serving both bedrooms. A rear hallway serves the children’s wing, a Laundry Room and a Study, the garage and a stair to an Au Pair unit above the garage.
A separate small one bedroom guest house has a small living room, a kitchen, a toilet room to serve the pool and a small covered porch. The bedroom is ensuite with a full bath. This guest house faces the side of the pool and serves to provide privacy and block views ofthe neighbors to the east. A Pool house at the far end of the pool on the main axis of the house has a covered sitting area with a pizza oven, a bar area and a small bathroom. Vineyards were saved on all sides of the house to help provide a private enclave within the vines.
The exterior of the house has simple gable roofs over the major rooms of the house with sloping ceilings and large wooden trusses in the Great Room and plaster sloping ceilings in the bedrooms. The exterior siding through out is painted board and batten siding similar to farmhouses of other older homes in the area.
Clyde Construction: General Contractor
Photographed by: Paul Rollins
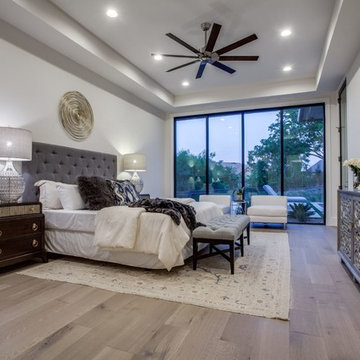
Inredning av ett klassiskt stort huvudsovrum, med beige väggar, mellanmörkt trägolv och brunt golv
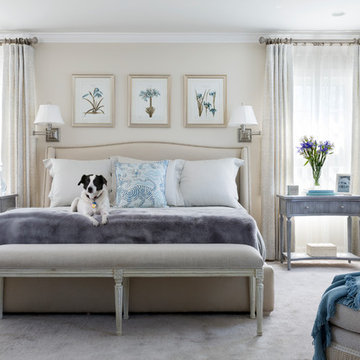
Stacy Zarin Goldberg
Klassisk inredning av ett stort huvudsovrum, med beige väggar, heltäckningsmatta och beiget golv
Klassisk inredning av ett stort huvudsovrum, med beige väggar, heltäckningsmatta och beiget golv
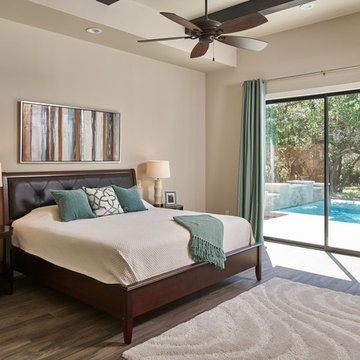
Klassisk inredning av ett stort huvudsovrum, med beige väggar, mellanmörkt trägolv och brunt golv
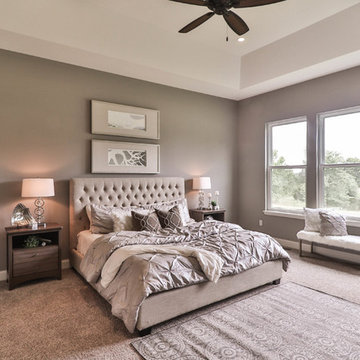
Idéer för att renovera ett stort vintage huvudsovrum, med beige väggar, heltäckningsmatta och grått golv
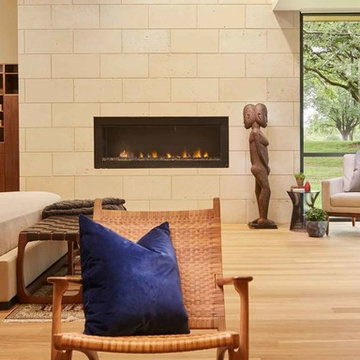
Photo Credit: Benjamin Benschneider
Idéer för att renovera ett stort funkis huvudsovrum, med beige väggar, mellanmörkt trägolv, en bred öppen spis, en spiselkrans i sten och brunt golv
Idéer för att renovera ett stort funkis huvudsovrum, med beige väggar, mellanmörkt trägolv, en bred öppen spis, en spiselkrans i sten och brunt golv
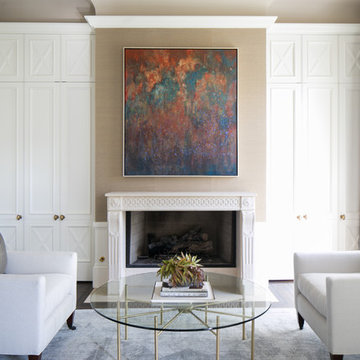
Idéer för ett klassiskt sovrum, med beige väggar, en standard öppen spis och mörkt trägolv
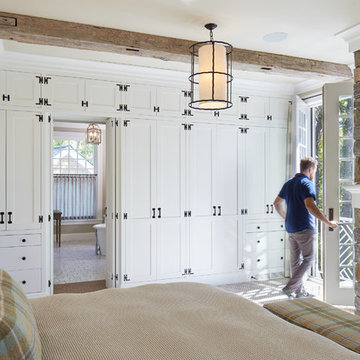
Builder: John Kraemer & Sons | Architecture: Murphy & Co. Design | Interiors: Engler Studio | Photography: Corey Gaffer
Idéer för ett stort maritimt huvudsovrum, med heltäckningsmatta, en standard öppen spis, brunt golv och beige väggar
Idéer för ett stort maritimt huvudsovrum, med heltäckningsmatta, en standard öppen spis, brunt golv och beige väggar
77 934 foton på sovrum, med beige väggar
9
