55 276 foton på sovrum, med beiget golv
Sortera efter:
Budget
Sortera efter:Populärt i dag
161 - 180 av 55 276 foton
Artikel 1 av 2
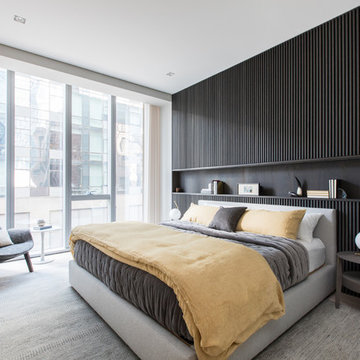
Federica Carlet
Idéer för att renovera ett mellanstort funkis huvudsovrum, med ljust trägolv, svarta väggar och beiget golv
Idéer för att renovera ett mellanstort funkis huvudsovrum, med ljust trägolv, svarta väggar och beiget golv
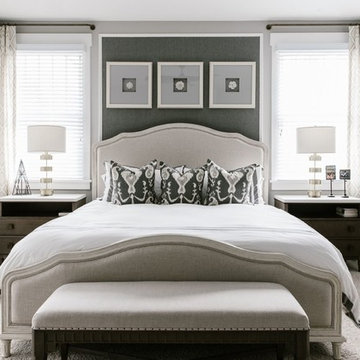
Foto på ett stort vintage huvudsovrum, med grå väggar, heltäckningsmatta och beiget golv
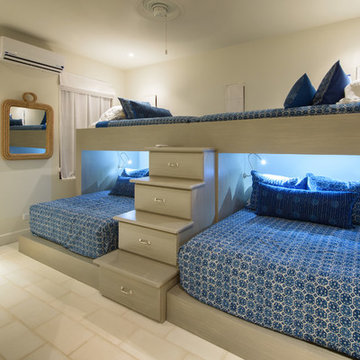
Casa Mar Y Sol. Beautiful indoor/outdoor living at Las Catalinas in Costa Rica.
Inspiration för mellanstora exotiska gästrum, med beige väggar, klinkergolv i keramik och beiget golv
Inspiration för mellanstora exotiska gästrum, med beige väggar, klinkergolv i keramik och beiget golv
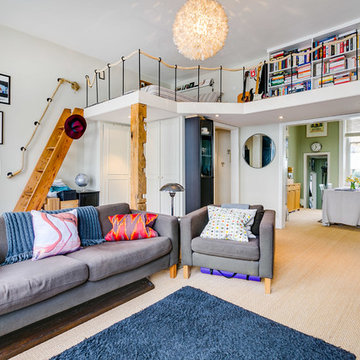
Idéer för att renovera ett mellanstort funkis sovloft, med vita väggar, heltäckningsmatta och beiget golv
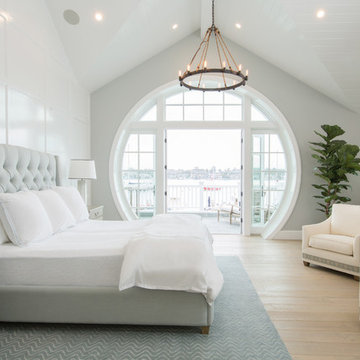
Custom Engineered White Oak Plank Flooring 5/8" x 7" with a hand wire brush application.
Idéer för att renovera ett maritimt sovrum, med blå väggar, ljust trägolv och beiget golv
Idéer för att renovera ett maritimt sovrum, med blå väggar, ljust trägolv och beiget golv
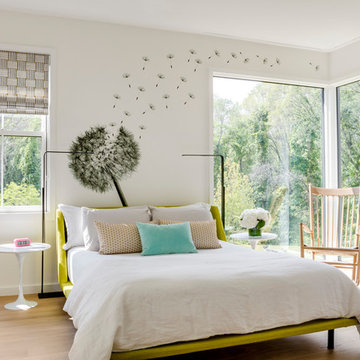
TEAM
Architect: LDa Architecture & Interiors
Interior Design: LDa Architecture & Interiors
Builder: Denali Construction
Landscape Architect: Michelle Crowley Landscape Architecture
Photographer: Greg Premru Photography
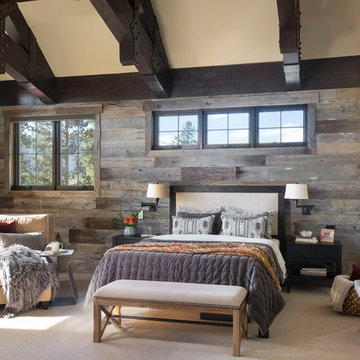
Reclaimed barn board wall by Reclaimed DesignWorks. Photos by Emily Minton Redfield Photography.
Exempel på ett stort rustikt huvudsovrum, med vita väggar, heltäckningsmatta och beiget golv
Exempel på ett stort rustikt huvudsovrum, med vita väggar, heltäckningsmatta och beiget golv
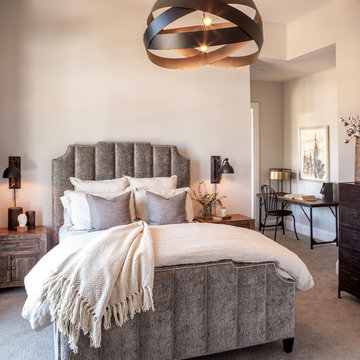
This beautiful showcase home offers a blend of crisp, uncomplicated modern lines and a touch of farmhouse architectural details. The 5,100 square feet single level home with 5 bedrooms, 3 ½ baths with a large vaulted bonus room over the garage is delightfully welcoming.
For more photos of this project visit our website: https://wendyobrienid.com.
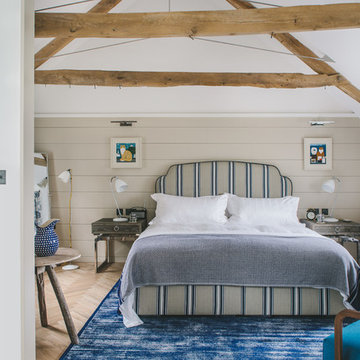
This was a lovely 19th century cottage on the outside, but the interior had been stripped of any original features. We didn't want to create a pastiche of a traditional Cornish cottage. But we incorporated an authentic feel by using local materials like Delabole Slate, local craftsmen to build the amazing feature staircase and local cabinetmakers to make the bespoke kitchen and TV storage unit. This gave the once featureless interior some personality. We had a lucky find in the concealed roof space. We found three original roof trusses and our talented contractor found a way of showing them off. In addition to doing the interior design, we also project managed this refurbishment.
Brett Charles Photography

Inspiration för 60 tals huvudsovrum, med ljust trägolv, en standard öppen spis och beiget golv
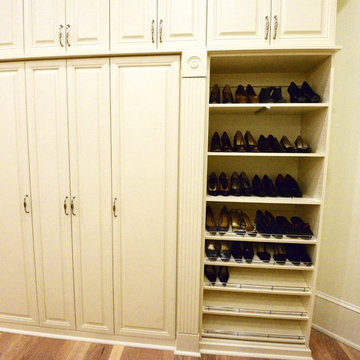
Shoe storage is a must in the large master closet. Some shelves are "flat" while others are slanted for a better look at your collection.
Foto på ett mycket stort vintage huvudsovrum, med beige väggar, ljust trägolv och beiget golv
Foto på ett mycket stort vintage huvudsovrum, med beige väggar, ljust trägolv och beiget golv
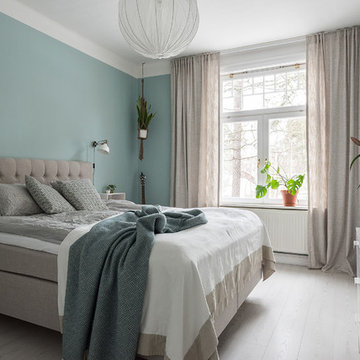
Ingemar Edfalk
Exempel på ett nordiskt sovrum, med blå väggar, laminatgolv och beiget golv
Exempel på ett nordiskt sovrum, med blå väggar, laminatgolv och beiget golv
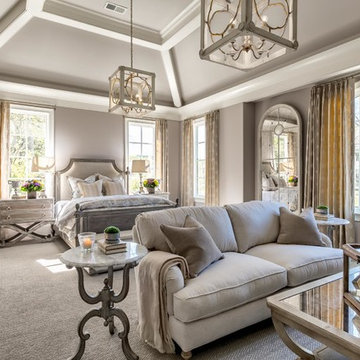
Photographer - Marty Paoletta
Idéer för stora vintage gästrum, med beige väggar, heltäckningsmatta och beiget golv
Idéer för stora vintage gästrum, med beige väggar, heltäckningsmatta och beiget golv
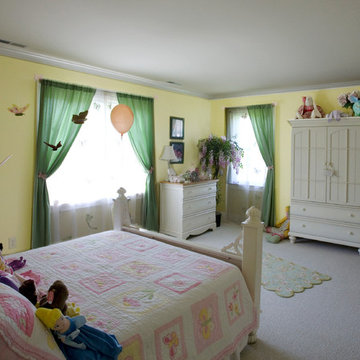
Little Girl's Bedroom
Bild på ett mellanstort vintage gästrum, med gula väggar, heltäckningsmatta och beiget golv
Bild på ett mellanstort vintage gästrum, med gula väggar, heltäckningsmatta och beiget golv
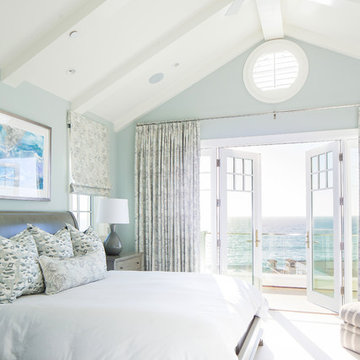
Ryan Garvin
Idéer för ett maritimt sovrum, med blå väggar, heltäckningsmatta och beiget golv
Idéer för ett maritimt sovrum, med blå väggar, heltäckningsmatta och beiget golv
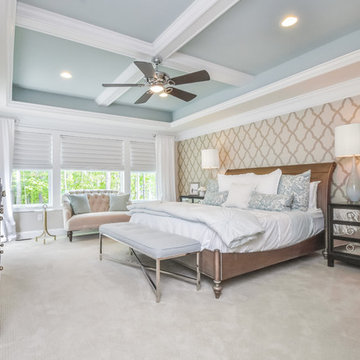
Foto på ett vintage huvudsovrum, med beige väggar, heltäckningsmatta och beiget golv
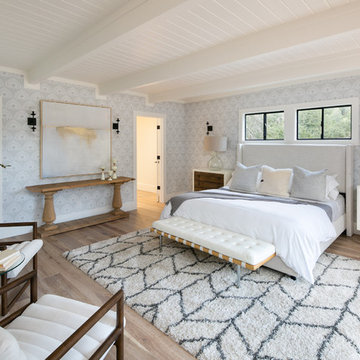
Inspiration för ett stort vintage huvudsovrum, med grå väggar, ljust trägolv och beiget golv
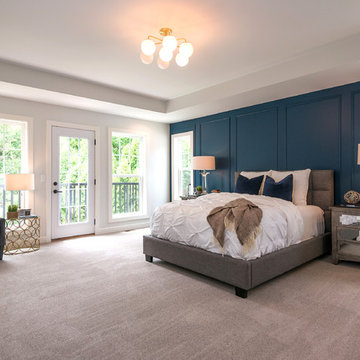
C-alan Homes, Best Light Environments, LLC, Visual Comfort, Hudson Valley,Restoration Hardware, Benjamin Moore,
Idéer för att renovera ett vintage huvudsovrum, med blå väggar, heltäckningsmatta och beiget golv
Idéer för att renovera ett vintage huvudsovrum, med blå väggar, heltäckningsmatta och beiget golv
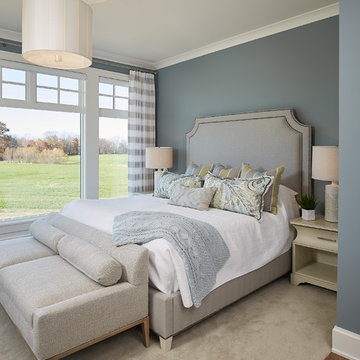
Photographer: Ashley Avila Photography
Builder: Colonial Builders - Tim Schollart
Interior Designer: Laura Davidson
This large estate house was carefully crafted to compliment the rolling hillsides of the Midwest. Horizontal board & batten facades are sheltered by long runs of hipped roofs and are divided down the middle by the homes singular gabled wall. At the foyer, this gable takes the form of a classic three-part archway.
Going through the archway and into the interior, reveals a stunning see-through fireplace surround with raised natural stone hearth and rustic mantel beams. Subtle earth-toned wall colors, white trim, and natural wood floors serve as a perfect canvas to showcase patterned upholstery, black hardware, and colorful paintings. The kitchen and dining room occupies the space to the left of the foyer and living room and is connected to two garages through a more secluded mudroom and half bath. Off to the rear and adjacent to the kitchen is a screened porch that features a stone fireplace and stunning sunset views.
Occupying the space to the right of the living room and foyer is an understated master suite and spacious study featuring custom cabinets with diagonal bracing. The master bedroom’s en suite has a herringbone patterned marble floor, crisp white custom vanities, and access to a his and hers dressing area.
The four upstairs bedrooms are divided into pairs on either side of the living room balcony. Downstairs, the terraced landscaping exposes the family room and refreshment area to stunning views of the rear yard. The two remaining bedrooms in the lower level each have access to an en suite bathroom.
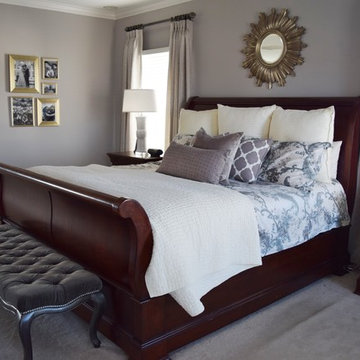
My clients came to me needing a serious update to their Master Bedroom that was beige, dark, and outdated. With 3 young children, I wanted to give them a space that felt like a retreat; calming, relaxing, and serene. By keeping a monochromatic color palette in taupes and whites, with a hint of wisteria, I was able to incorporate their traditional cherry bedroom set into a fresh and updated space, giving it "new life"! Subtle silver accents in the drawer pulls, drapery hardware, sunburst mirror, and nailhead trim on the upholstery adds a little sparkle and romance to the room.
55 276 foton på sovrum, med beiget golv
9