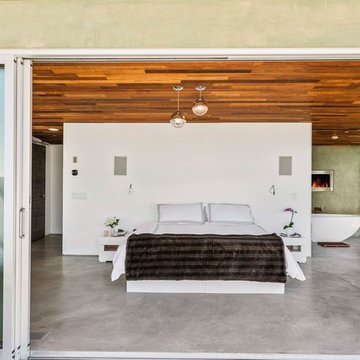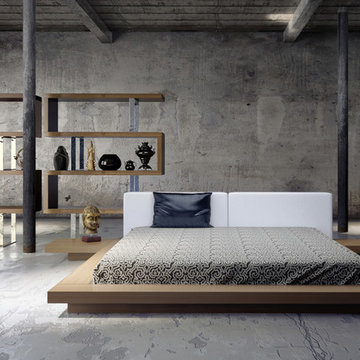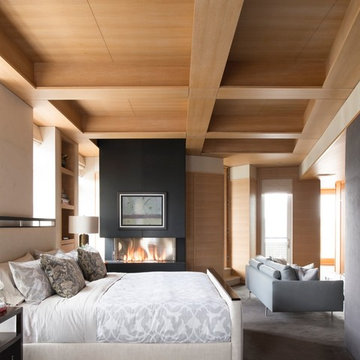135 foton på sovrum, med betonggolv och en standard öppen spis
Sortera efter:
Budget
Sortera efter:Populärt i dag
1 - 20 av 135 foton
Artikel 1 av 3
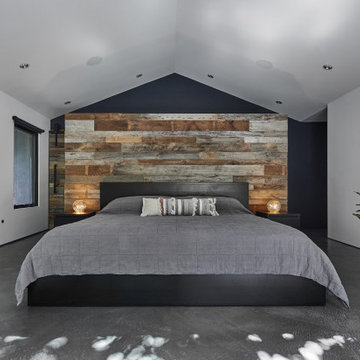
Primary Bedroom: The bed has a 7-foot tall headboard cabinet that acts as storage including hampers behind the bed which creates a path to the master bath / master closet through a barn door . The use of reclaimed wood was a nod to the adjacent barn and equestrian stable properties that can be seen through the south windows of the bedroom.
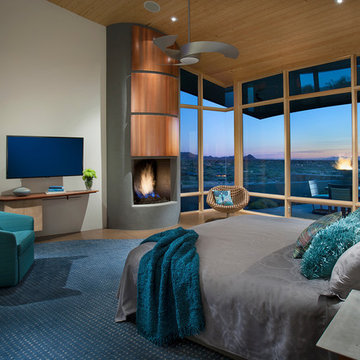
The colors of teal and blue in this master bedroom echo the colors of the Arizona sky outside, with views for miles over Scottsdale and Phoenix. A custom area rug anchors the bed and seating, giving warmth to the room.
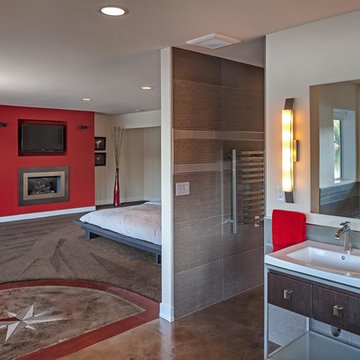
This bathroom was once a lower floor kitchen directly below the upper floor kitchen. Modern conveniences include heated towel bar, barrier-free shower and hydrotherapy tub.

Paul Dyer Photography
Inspiration för lantliga huvudsovrum, med bruna väggar, betonggolv, en standard öppen spis och en spiselkrans i gips
Inspiration för lantliga huvudsovrum, med bruna väggar, betonggolv, en standard öppen spis och en spiselkrans i gips
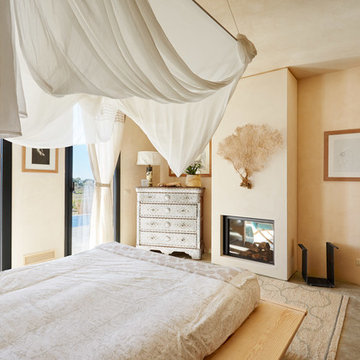
Antonio Lo Cascio - architettura e interni
Bild på ett tropiskt huvudsovrum, med beige väggar, betonggolv, en standard öppen spis och grått golv
Bild på ett tropiskt huvudsovrum, med beige väggar, betonggolv, en standard öppen spis och grått golv
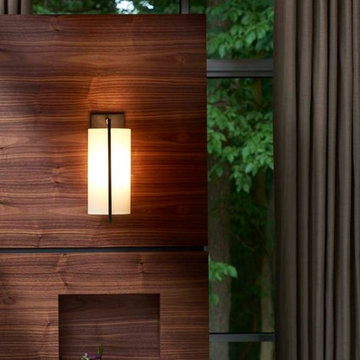
For this 1940’s master bedroom renovation the entire space was demolished with a cohesive new floor plan. The walls were reconfigured with a two story walk in closet, a bathroom with his and her vanities and, a fireplace designed with a cement surround and adorned with rift cut walnut veneer wood. The custom bed was relocated to float in the room and also dressed with walnut wood. The sitting area is dressed with mid century modern inspired chairs and a custom cabinet that acts as a beverage center for a cozy space to relax in the morning.
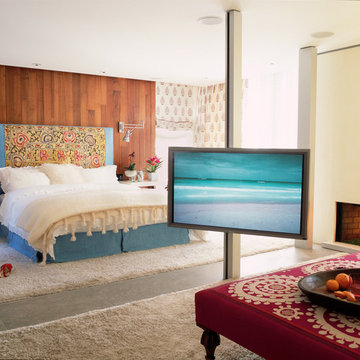
We used antique suzanis on the ottoman and headboard to add flair to this serene master bedroom.
Foto på ett stort funkis huvudsovrum, med beige väggar, betonggolv, en standard öppen spis och en spiselkrans i gips
Foto på ett stort funkis huvudsovrum, med beige väggar, betonggolv, en standard öppen spis och en spiselkrans i gips
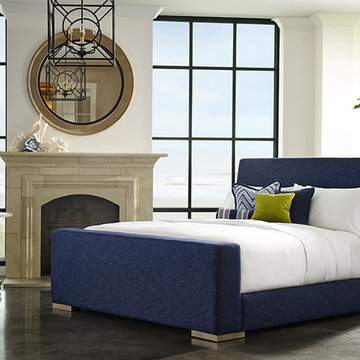
Idéer för stora funkis huvudsovrum, med vita väggar, betonggolv, en standard öppen spis och en spiselkrans i trä
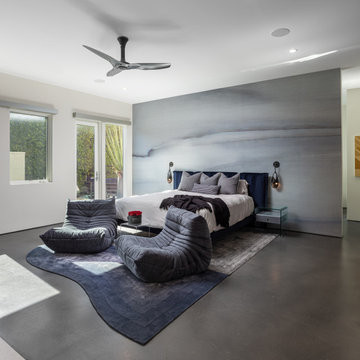
Bild på ett stort funkis huvudsovrum, med blå väggar, betonggolv, en standard öppen spis, en spiselkrans i sten och grått golv
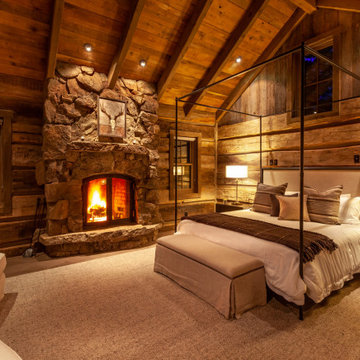
Bild på ett stort rustikt huvudsovrum, med bruna väggar, en standard öppen spis, en spiselkrans i sten, betonggolv och grått golv

Located on an extraordinary hillside site above the San Fernando Valley, the Sherman Residence was designed to unite indoors and outdoors. The house is made up of as a series of board-formed concrete, wood and glass pavilions connected via intersticial gallery spaces that together define a central courtyard. From each room one can see the rich and varied landscape, which includes indigenous large oaks, sycamores, “working” plants such as orange and avocado trees, palms and succulents. A singular low-slung wood roof with deep overhangs shades and unifies the overall composition.
CLIENT: Jerry & Zina Sherman
PROJECT TEAM: Peter Tolkin, John R. Byram, Christopher Girt, Craig Rizzo, Angela Uriu, Eric Townsend, Anthony Denzer
ENGINEERS: Joseph Perazzelli (Structural), John Ott & Associates (Civil), Brian A. Robinson & Associates (Geotechnical)
LANDSCAPE: Wade Graham Landscape Studio
CONSULTANTS: Tree Life Concern Inc. (Arborist), E&J Engineering & Energy Designs (Title-24 Energy)
GENERAL CONTRACTOR: A-1 Construction
PHOTOGRAPHER: Peter Tolkin, Grant Mudford
AWARDS: 2001 Excellence Award Southern California Ready Mixed Concrete Association
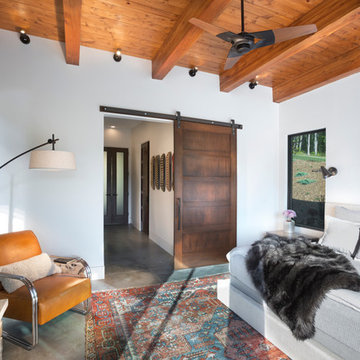
Tim Burleson
Inspiration för mellanstora rustika sovrum, med vita väggar, betonggolv, en standard öppen spis, en spiselkrans i sten och grått golv
Inspiration för mellanstora rustika sovrum, med vita väggar, betonggolv, en standard öppen spis, en spiselkrans i sten och grått golv
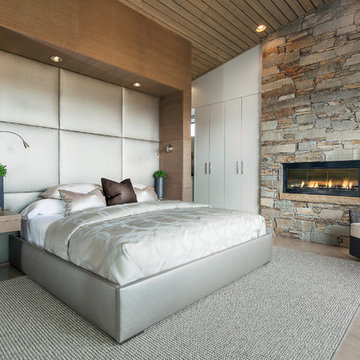
Photographed by Scott Zimmerman, Mountain contemporary home in Park City Utah. Master bedroom.
Inspiration för små moderna sovrum, med vita väggar, betonggolv och en standard öppen spis
Inspiration för små moderna sovrum, med vita väggar, betonggolv och en standard öppen spis
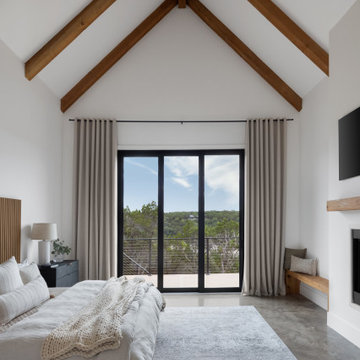
Exempel på ett stort skandinaviskt huvudsovrum, med vita väggar, betonggolv, en standard öppen spis, en spiselkrans i gips och grått golv
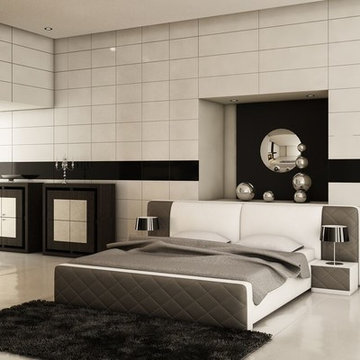
The Modrest B1304 Modern White & Taupe Bonded Leather Bed keeps to the norms of quality designed furniture featuring a headboard that extends beyond the width of the bed. It features delicately seamed cross patterns on the outer margins of the headboard and on the face of the footboard. This modern bed is available by Double, Queen and King size!
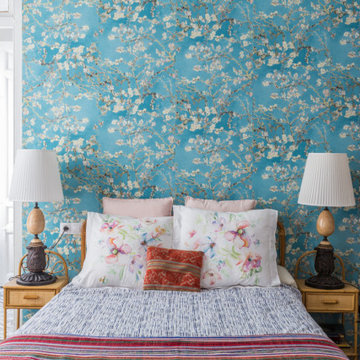
Exempel på ett mellanstort eklektiskt huvudsovrum, med blå väggar, betonggolv, en standard öppen spis, en spiselkrans i sten och grått golv
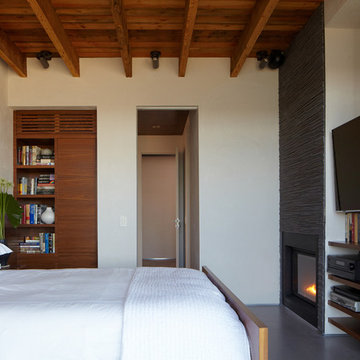
Professional interior shots by Phillip Ennis Photography, exterior shots provided by Architect's firm.
Foto på ett mellanstort funkis sovrum, med vita väggar, en standard öppen spis, betonggolv och en spiselkrans i metall
Foto på ett mellanstort funkis sovrum, med vita väggar, en standard öppen spis, betonggolv och en spiselkrans i metall
135 foton på sovrum, med betonggolv och en standard öppen spis
1
