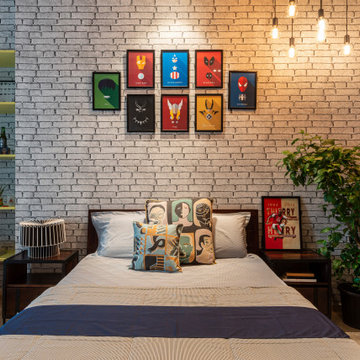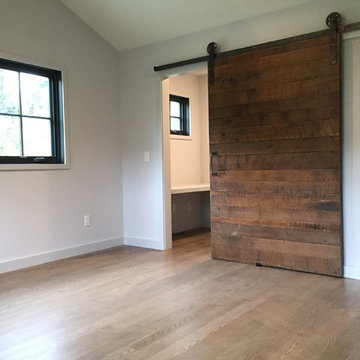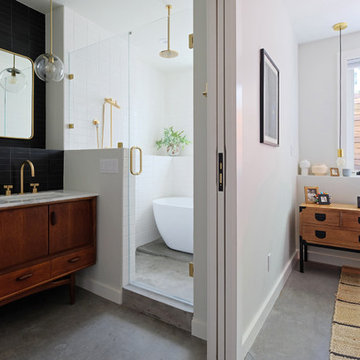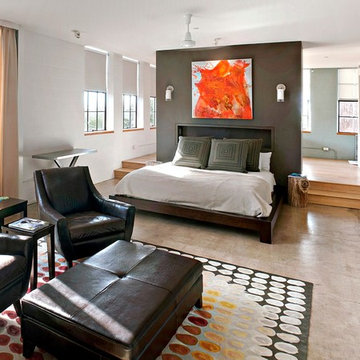Sovrum
Sortera efter:
Budget
Sortera efter:Populärt i dag
1 - 20 av 2 258 foton
Artikel 1 av 3
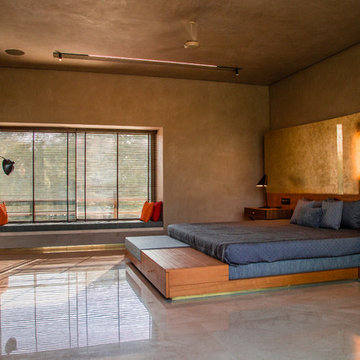
Radhika Pandit
Idéer för stora funkis sovrum, med bruna väggar, betonggolv och grått golv
Idéer för stora funkis sovrum, med bruna väggar, betonggolv och grått golv
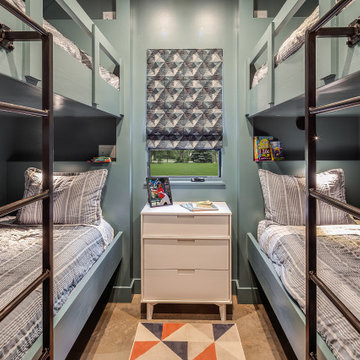
A bunk room for the kids. Each bunk has it's own nook, reading light, power point and a small wall fan at the foot of each bed.
Inspiration för ett litet funkis gästrum, med vita väggar, betonggolv och grått golv
Inspiration för ett litet funkis gästrum, med vita väggar, betonggolv och grått golv
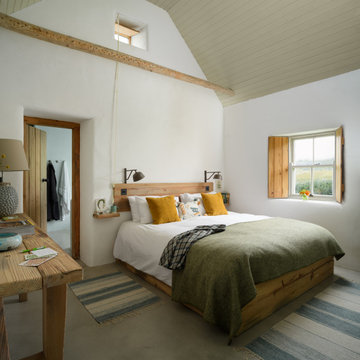
Exempel på ett mellanstort maritimt huvudsovrum, med vita väggar, betonggolv och grått golv
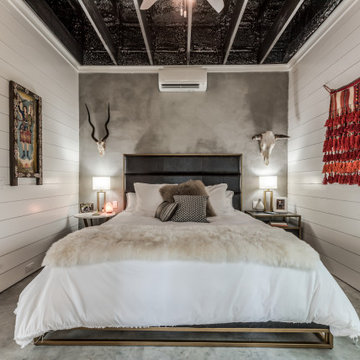
Nouveau Bungalow - Un - Designed + Built + Curated by Steven Allen Designs, LLC
Idéer för att renovera ett mellanstort eklektiskt huvudsovrum, med vita väggar, betonggolv och grått golv
Idéer för att renovera ett mellanstort eklektiskt huvudsovrum, med vita väggar, betonggolv och grått golv
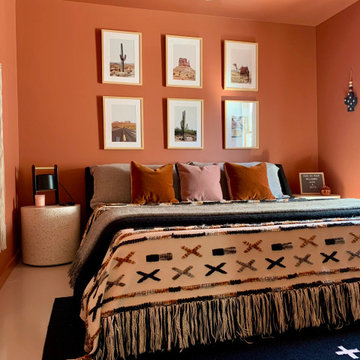
Inspiration för amerikanska sovrum, med orange väggar, betonggolv och grått golv
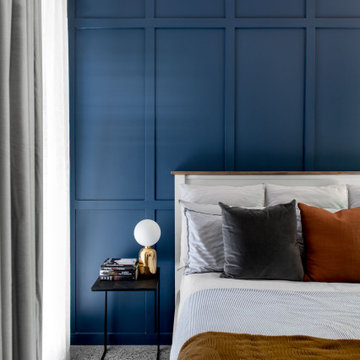
A peek into the Master Bedroom from the stairwell introduces light and cross ventilation into the home.
Inspiration för mellanstora moderna huvudsovrum, med blå väggar, betonggolv och grått golv
Inspiration för mellanstora moderna huvudsovrum, med blå väggar, betonggolv och grått golv
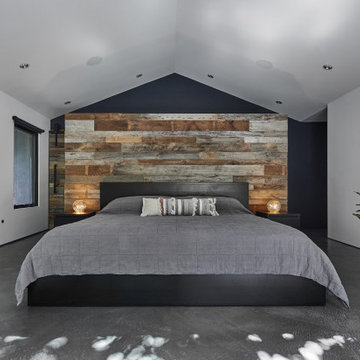
Primary Bedroom: The bed has a 7-foot tall headboard cabinet that acts as storage including hampers behind the bed which creates a path to the master bath / master closet through a barn door . The use of reclaimed wood was a nod to the adjacent barn and equestrian stable properties that can be seen through the south windows of the bedroom.
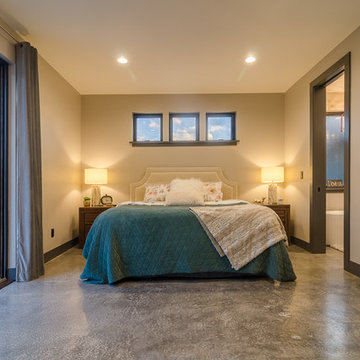
Liane Candice Photography
Idéer för att renovera ett stort funkis huvudsovrum, med grå väggar, betonggolv och grått golv
Idéer för att renovera ett stort funkis huvudsovrum, med grå väggar, betonggolv och grått golv
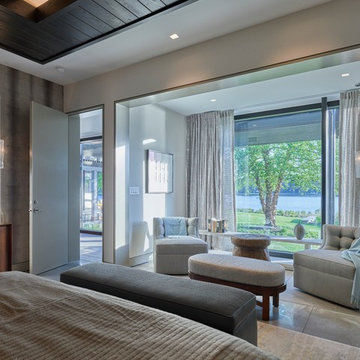
Inspiration för ett mellanstort funkis huvudsovrum, med vita väggar, betonggolv och grått golv
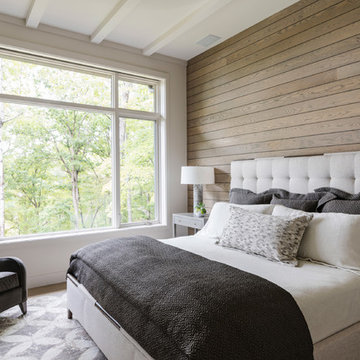
Calm and neutral color palette is the master bedroom at the modern farmhouse in Mill Spring, NC. A gray chair with matching patterned throw pillow creates a relaxing sitting area in the master suite.
Photography by Todd Crawford.
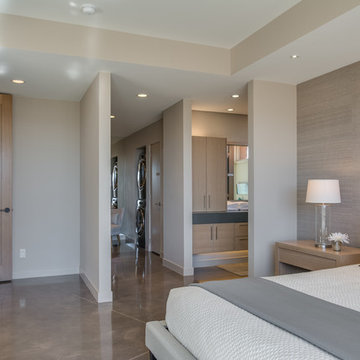
Bild på ett mellanstort funkis huvudsovrum, med beige väggar, betonggolv och grått golv
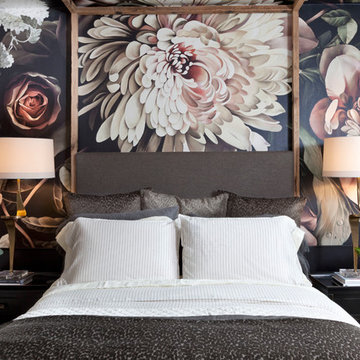
Emily Minton-Redfield
Inspiration för mellanstora eklektiska gästrum, med flerfärgade väggar, betonggolv och grått golv
Inspiration för mellanstora eklektiska gästrum, med flerfärgade väggar, betonggolv och grått golv

Art Gray
Idéer för att renovera ett litet funkis huvudsovrum, med grå väggar, betonggolv och grått golv
Idéer för att renovera ett litet funkis huvudsovrum, med grå väggar, betonggolv och grått golv
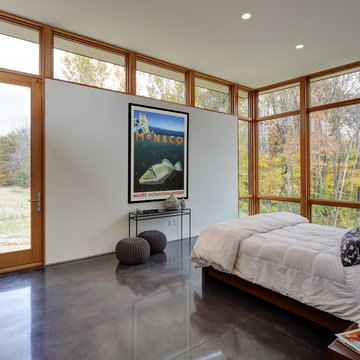
Tricia Shay Photography
Inspiration för ett mellanstort funkis gästrum, med vita väggar, betonggolv och grått golv
Inspiration för ett mellanstort funkis gästrum, med vita väggar, betonggolv och grått golv

Nestled into sloping topography, the design of this home allows privacy from the street while providing unique vistas throughout the house and to the surrounding hill country and downtown skyline. Layering rooms with each other as well as circulation galleries, insures seclusion while allowing stunning downtown views. The owners' goals of creating a home with a contemporary flow and finish while providing a warm setting for daily life was accomplished through mixing warm natural finishes such as stained wood with gray tones in concrete and local limestone. The home's program also hinged around using both passive and active green features. Sustainable elements include geothermal heating/cooling, rainwater harvesting, spray foam insulation, high efficiency glazing, recessing lower spaces into the hillside on the west side, and roof/overhang design to provide passive solar coverage of walls and windows. The resulting design is a sustainably balanced, visually pleasing home which reflects the lifestyle and needs of the clients.
Photography by Andrew Pogue
1
