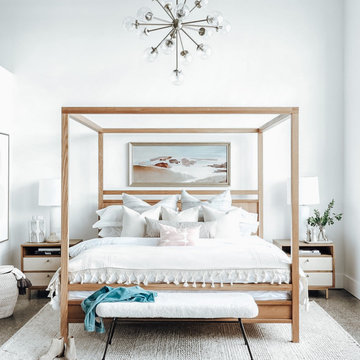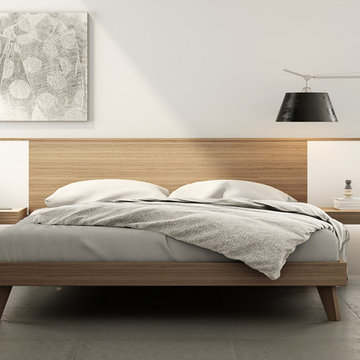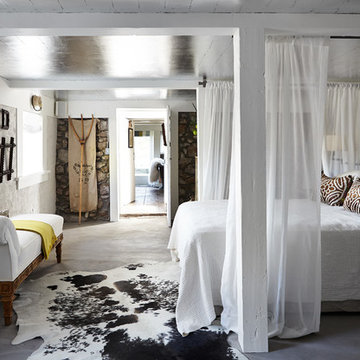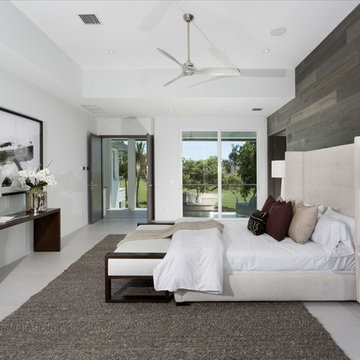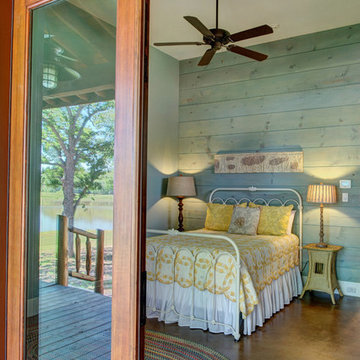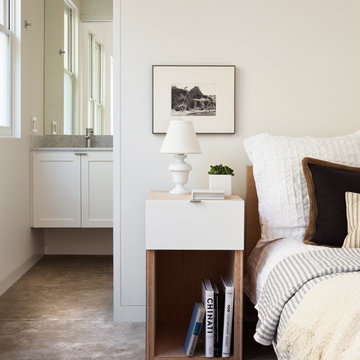5 704 foton på sovrum, med betonggolv
Sortera efter:
Budget
Sortera efter:Populärt i dag
121 - 140 av 5 704 foton
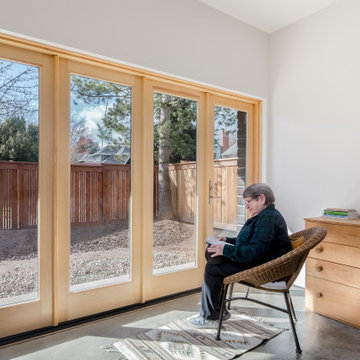
The primary bedroom has wall-to-wall glass that opens out onto the covered patio and overlooks a japanese rock garden (this photo was taken before the landscape was installed. Check the exterior photos for a sense of the japanese garden.)
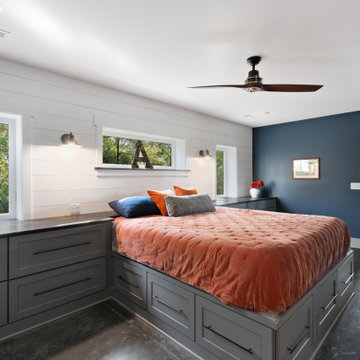
This 2,500 square-foot home, combines the an industrial-meets-contemporary gives its owners the perfect place to enjoy their rustic 30- acre property. Its multi-level rectangular shape is covered with corrugated red, black, and gray metal, which is low-maintenance and adds to the industrial feel.
Encased in the metal exterior, are three bedrooms, two bathrooms, a state-of-the-art kitchen, and an aging-in-place suite that is made for the in-laws. This home also boasts two garage doors that open up to a sunroom that brings our clients close nature in the comfort of their own home.
The flooring is polished concrete and the fireplaces are metal. Still, a warm aesthetic abounds with mixed textures of hand-scraped woodwork and quartz and spectacular granite counters. Clean, straight lines, rows of windows, soaring ceilings, and sleek design elements form a one-of-a-kind, 2,500 square-foot home
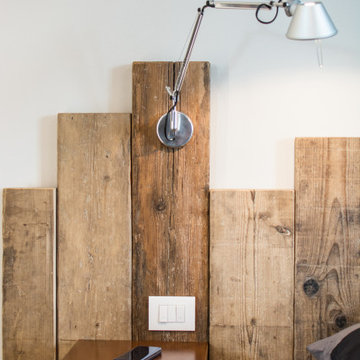
Il pilastro a vista in cemento armato è stato affiancato da una strip led che si erge da pavimento a soffitto.
La testata del letto padronale è stata realizzata con assi di recupero in legno di rovere. I comodini sopsesi sono in corten. Un bellissimo armadio di ampiezza considerevole realizzato su progetto, con quattro ante scorrevoli in lamiera forata di ferro grezzo. Pavimento in resina autolivellante ultratop mapei Pareti, radiatore e battiscopa tinteggiati con Kerakoll Design
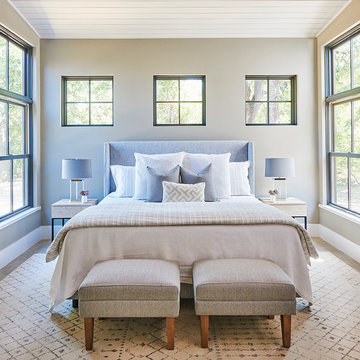
Brian McWeeney
Inredning av ett klassiskt huvudsovrum, med grå väggar, betonggolv och grått golv
Inredning av ett klassiskt huvudsovrum, med grå väggar, betonggolv och grått golv
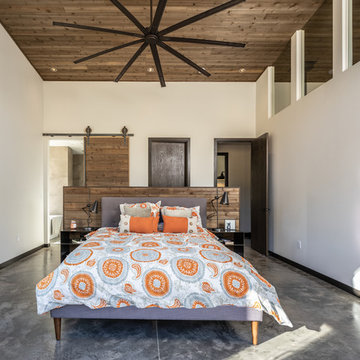
Master bedroom.
Image by Steve Brousseau.
Bild på ett stort funkis huvudsovrum, med vita väggar, betonggolv och grått golv
Bild på ett stort funkis huvudsovrum, med vita väggar, betonggolv och grått golv
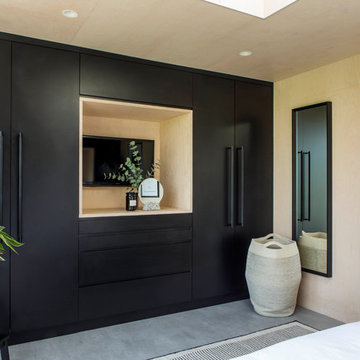
Lucy Walters Photography
Bild på ett nordiskt huvudsovrum, med beige väggar, betonggolv och grått golv
Bild på ett nordiskt huvudsovrum, med beige väggar, betonggolv och grått golv
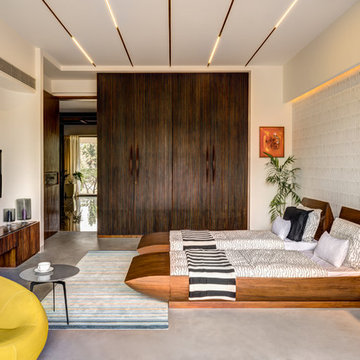
The bed folds up on to the wall behind it between wardrobes, assisted by concealed hydraulic gas pumps requiring minimal effort by one person. Once the bed is folded up, sliding folding doors are drawn across it to align with the adjacent cupboards. Once closed, the entire wall appears to be a continuous wardrobe, with no hint of the bed behind, completely transforming the room. The bed has a ply base over aluminium framing and a carved wooden edge band all around.
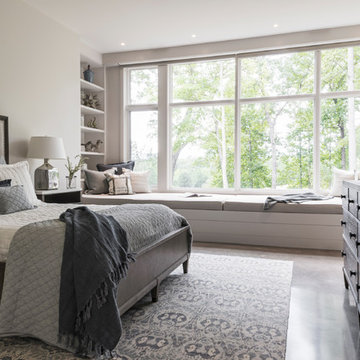
Calm and neutral color palette with blue accents at the modern farmhouse in Mill Spring, NC. A large window seat is perfect for reading.
Photography by Todd Crawford.
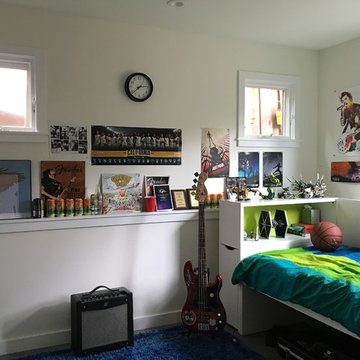
This family of five lived in a 900sf 2 bedroom home that had a not quite tall enough basement. With one son just entering his teen years it was time to expand. Our design for the basement gained them 2 bedrooms, a second bath, a family room, and a soundproof music room. We demo’d the deck off the kitchen and replaced it with a compact 2-story addition. Upstairs is a light-filled breakfast room and below it one of the 2 new bedrooms. An interior stair now connects the upstairs to the basement with a door opening at a mid landingto access the backyard. The wall between the kitchen and the living room was removed. From the front door you are now greeted by a long view, through living room, kitchen and breakfast room of the beautiful oak in the backyard which was carefully tended through construction.
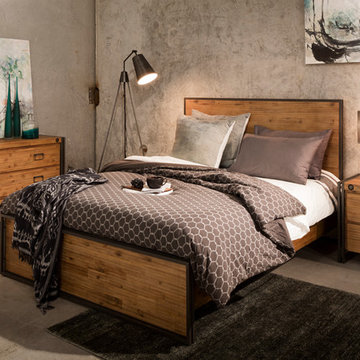
The solid acacia wood design of the Brooklyn Bedroom allows for a brilliant canvas to a variety of bedroom styles and colors. From bright whites, to thistle and lavender hues, this industrial collection is sure to create a serene escape!
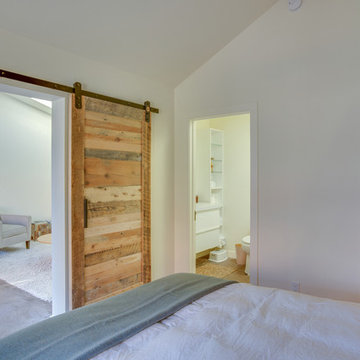
Looking from the bedroom into the living room and bathroom.
Inredning av ett klassiskt litet huvudsovrum, med vita väggar och betonggolv
Inredning av ett klassiskt litet huvudsovrum, med vita väggar och betonggolv
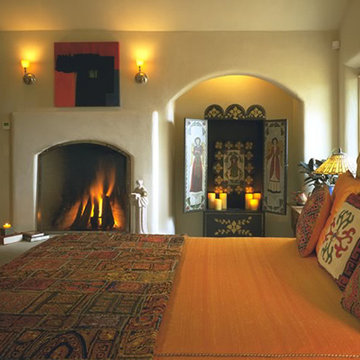
Idéer för att renovera ett mellanstort medelhavsstil huvudsovrum, med beige väggar, en standard öppen spis, en spiselkrans i gips, betonggolv och beiget golv
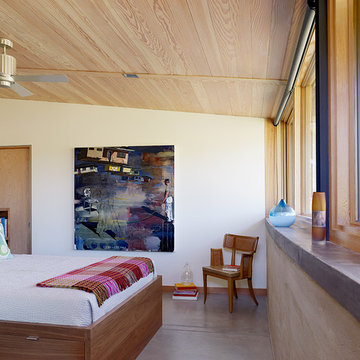
Caterpillar House is the first LEED Platinum home on the central California coast. Located in the Santa Lucia Preserve in Carmel Valley, the home is a modern reinterpretation of mid-century ranch style. JDG’s interiors echo the warm minimalism of the architecture and the hues of the natural surroundings.
Photography by Joe Fletcher
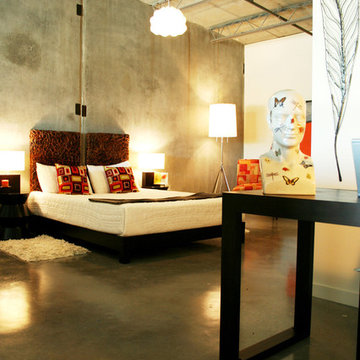
This is the model unit for modern live-work lofts. The loft features 23 foot high ceilings, a spiral staircase, and an open bedroom mezzanine.
Inredning av ett industriellt sovrum, med betonggolv och grått golv
Inredning av ett industriellt sovrum, med betonggolv och grått golv
5 704 foton på sovrum, med betonggolv
7
