121 foton på sovrum, med blå väggar och en spiselkrans i gips
Sortera efter:
Budget
Sortera efter:Populärt i dag
1 - 20 av 121 foton
Artikel 1 av 3
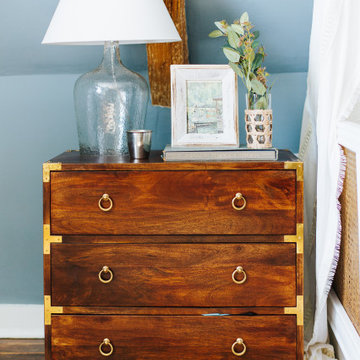
How sweet is this little girls room?
Klassisk inredning av ett stort huvudsovrum, med blå väggar, mellanmörkt trägolv, en standard öppen spis, en spiselkrans i gips och brunt golv
Klassisk inredning av ett stort huvudsovrum, med blå väggar, mellanmörkt trägolv, en standard öppen spis, en spiselkrans i gips och brunt golv
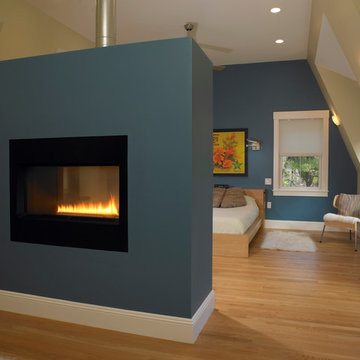
Exempel på ett stort skandinaviskt huvudsovrum, med blå väggar, ljust trägolv, en dubbelsidig öppen spis och en spiselkrans i gips
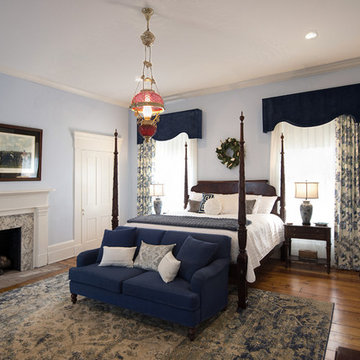
Bild på ett stort vintage huvudsovrum, med blå väggar, mellanmörkt trägolv, en standard öppen spis, en spiselkrans i gips och brunt golv
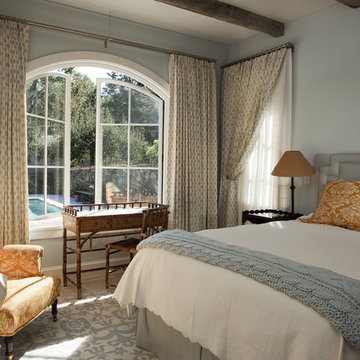
It’s an oft-heard design objective among folks building or renovating a home these days: “We want to bring the outdoors in!” Indeed, visually or spatially connecting the interior of a home with its surroundings is a great way to make spaces feel larger, improve daylight levels and, best of all, embrace Nature. Most of us enjoy being outside, and when we get a sense of that while inside it has a profoundly positive effect on the experience of being at home.
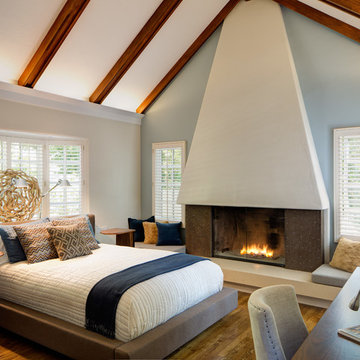
Klassisk inredning av ett stort huvudsovrum, med blå väggar, mellanmörkt trägolv, en standard öppen spis och en spiselkrans i gips
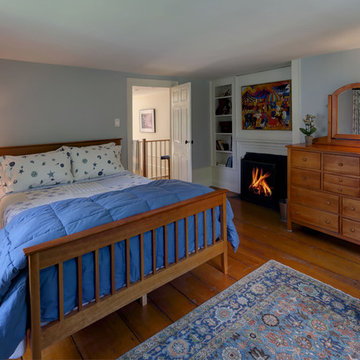
Randolph Ashey
Klassisk inredning av ett stort gästrum, med blå väggar, mellanmörkt trägolv, en standard öppen spis och en spiselkrans i gips
Klassisk inredning av ett stort gästrum, med blå väggar, mellanmörkt trägolv, en standard öppen spis och en spiselkrans i gips
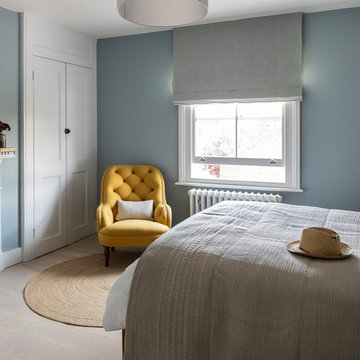
Inspiration för ett mellanstort vintage gästrum, med blå väggar, ljust trägolv, en standard öppen spis, en spiselkrans i gips och beiget golv

A newly renovated terrace in St Peters needed the final touches to really make this house a home, and one that was representative of it’s colourful owner. This very energetic and enthusiastic client definitely made the project one to remember.
With a big brief to highlight the clients love for fashion, a key feature throughout was her personal ‘rock’ style. Pops of ‘rock' are found throughout and feature heavily in the luxe living areas with an entire wall designated to the clients icons including a lovely photograph of the her parents. The clients love for original vintage elements made it easy to style the home incorporating many of her own pieces. A custom vinyl storage unit finished with a Carrara marble top to match the new coffee tables, side tables and feature Tom Dixon bedside sconces, specifically designed to suit an ongoing vinyl collection.
Along with clever storage solutions, making sure the small terrace house could accommodate her large family gatherings was high on the agenda. We created beautifully luxe details to sit amongst her items inherited which held strong sentimental value, all whilst providing smart storage solutions to house her curated collections of clothes, shoes and jewellery. Custom joinery was introduced throughout the home including bespoke bed heads finished in luxurious velvet and an excessive banquette wrapped in white Italian leather. Hidden shoe compartments are found in all joinery elements even below the banquette seating designed to accommodate the clients extended family gatherings.
Photographer: Simon Whitbread
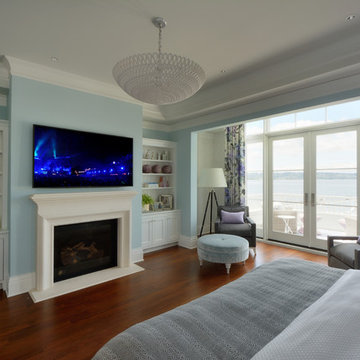
Mike Jensen Photography
Inspiration för ett mycket stort vintage huvudsovrum, med blå väggar, mörkt trägolv, en standard öppen spis, en spiselkrans i gips och blått golv
Inspiration för ett mycket stort vintage huvudsovrum, med blå väggar, mörkt trägolv, en standard öppen spis, en spiselkrans i gips och blått golv
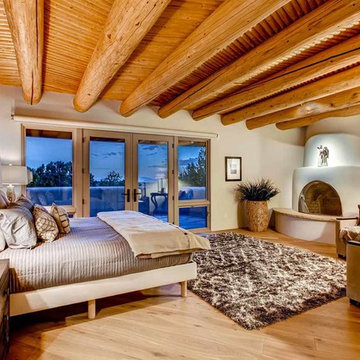
Amerikansk inredning av ett stort huvudsovrum, med en öppen hörnspis, blå väggar, mellanmörkt trägolv och en spiselkrans i gips
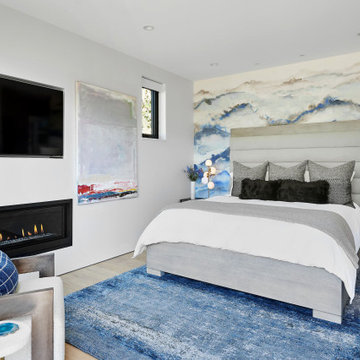
Primary bedroom
Inspiration för ett mellanstort funkis huvudsovrum, med blå väggar, ljust trägolv, en bred öppen spis och en spiselkrans i gips
Inspiration för ett mellanstort funkis huvudsovrum, med blå väggar, ljust trägolv, en bred öppen spis och en spiselkrans i gips
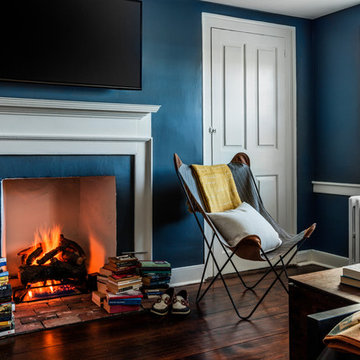
Jason Varney
Idéer för ett litet klassiskt sovrum, med blå väggar, mörkt trägolv, en standard öppen spis och en spiselkrans i gips
Idéer för ett litet klassiskt sovrum, med blå väggar, mörkt trägolv, en standard öppen spis och en spiselkrans i gips
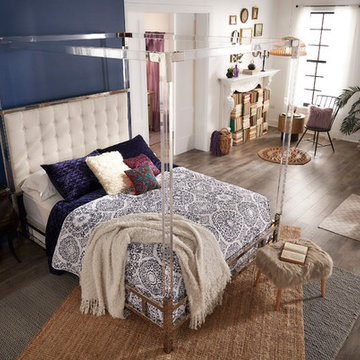
Foto på ett mellanstort eklektiskt huvudsovrum, med blå väggar, ljust trägolv, en standard öppen spis, en spiselkrans i gips och brunt golv
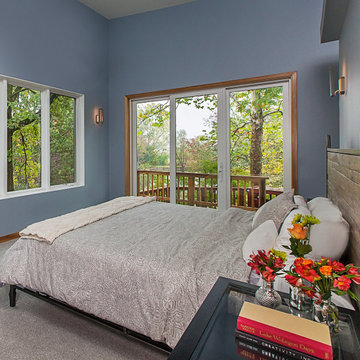
This master bedroom space has it's own deck and a beautiful view of one of the ponds on this idyllic property. It's like living in a private tree house! This whole home rebuild was designed and built by Meadowlark Design + Build in Ann Arbor, Michigan. Photography by Jeff Garland
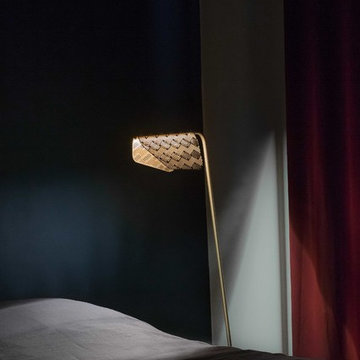
Auf der einen Seite des Bettes steht die Tischlampe Mediterranea von Petite Friture, auf dieser Seite die Version als Stehlampe.
Fotos von Natalia Morokhova
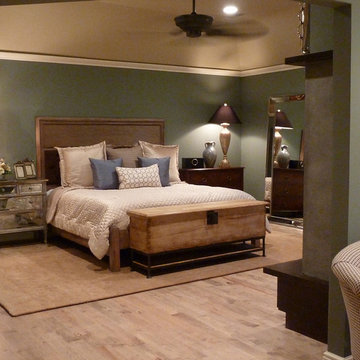
Our clients purchased their home with no custom upgrades... this was the perfect blank canvas for our team to get started.
Traditional elements and heavily carved moldings are some of the details found in the first floor. We chose cozy fabrics and furniture to accommodate this family of four.
The master bed room suite has a bit of a transitional feel... the custom furniture pieces here are more clean and streamlined.
We achieve added interest and texture with the use of different hardwood finishes. The master bedroom floor is a blonde hardwood with large hand knotted area rugs made from wool. An antique trunk at the foot of the bed works perfectly with the mirrored side chest and tall painted armoire.
A modern update in the master bath included a glass enclosure shower with frosted sea glass tiles. Window treatments and accessories complete the rooms for that instant lived in feel. We love it!
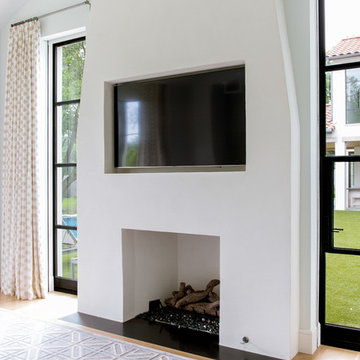
Inspiration för ett stort medelhavsstil huvudsovrum, med blå väggar, ljust trägolv, en standard öppen spis och en spiselkrans i gips
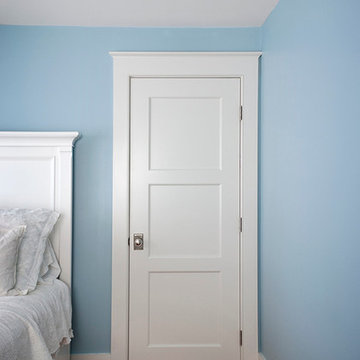
Trim is WindsorONE. Interior door is TruStile TS3000 with Emtek Rope Knob.
Idéer för ett stort maritimt huvudsovrum, med blå väggar, mörkt trägolv, en bred öppen spis, en spiselkrans i gips och brunt golv
Idéer för ett stort maritimt huvudsovrum, med blå väggar, mörkt trägolv, en bred öppen spis, en spiselkrans i gips och brunt golv
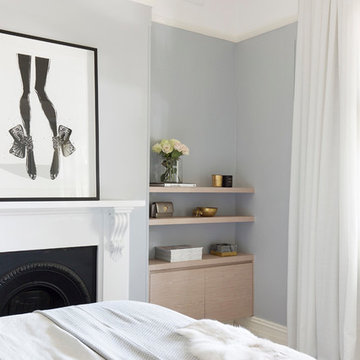
A newly renovated terrace in St Peters needed the final touches to really make this house a home, and one that was representative of it’s colourful owner. This very energetic and enthusiastic client definitely made the project one to remember.
With a big brief to highlight the clients love for fashion, a key feature throughout was her personal ‘rock’ style. Pops of ‘rock' are found throughout and feature heavily in the luxe living areas with an entire wall designated to the clients icons including a lovely photograph of the her parents. The clients love for original vintage elements made it easy to style the home incorporating many of her own pieces. A custom vinyl storage unit finished with a Carrara marble top to match the new coffee tables, side tables and feature Tom Dixon bedside sconces, specifically designed to suit an ongoing vinyl collection.
Along with clever storage solutions, making sure the small terrace house could accommodate her large family gatherings was high on the agenda. We created beautifully luxe details to sit amongst her items inherited which held strong sentimental value, all whilst providing smart storage solutions to house her curated collections of clothes, shoes and jewellery. Custom joinery was introduced throughout the home including bespoke bed heads finished in luxurious velvet and an excessive banquette wrapped in white Italian leather. Hidden shoe compartments are found in all joinery elements even below the banquette seating designed to accommodate the clients extended family gatherings.
Photographer: Simon Whitbread
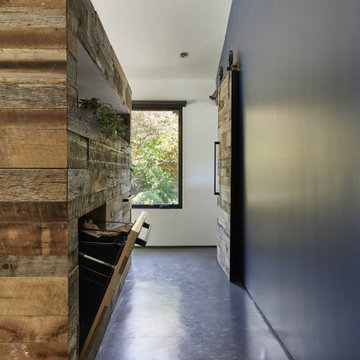
Primary Bedroom behind the bed. The bed has a 7-foot tall headboard cabinet that acts as storage including hampers behind the bed which creates a path to the master bath / master closet through a barn door . The use of reclaimed wood was a nod to the adjacent barn and equestrian stable properties that can be seen through the south windows of the bedroom.
121 foton på sovrum, med blå väggar och en spiselkrans i gips
1