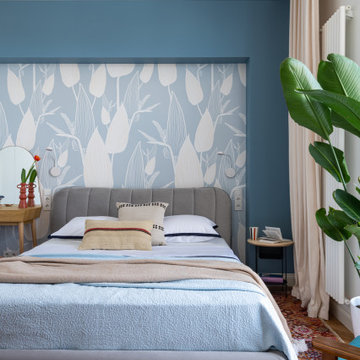6 584 foton på sovrum, med blå väggar och mellanmörkt trägolv
Sortera efter:
Budget
Sortera efter:Populärt i dag
1 - 20 av 6 584 foton
Artikel 1 av 3

French Country style bedroom - Pearce Scott Architects
Exempel på ett mellanstort klassiskt gästrum, med blå väggar och mellanmörkt trägolv
Exempel på ett mellanstort klassiskt gästrum, med blå väggar och mellanmörkt trägolv

Painted to room a nice dark blue gray to give the room a soft and cozy feel. Added light linens and an area rug to make it pop off that dark color.

[Our Clients]
We were so excited to help these new homeowners re-envision their split-level diamond in the rough. There was so much potential in those walls, and we couldn’t wait to delve in and start transforming spaces. Our primary goal was to re-imagine the main level of the home and create an open flow between the space. So, we started by converting the existing single car garage into their living room (complete with a new fireplace) and opening up the kitchen to the rest of the level.
[Kitchen]
The original kitchen had been on the small side and cut-off from the rest of the home, but after we removed the coat closet, this kitchen opened up beautifully. Our plan was to create an open and light filled kitchen with a design that translated well to the other spaces in this home, and a layout that offered plenty of space for multiple cooks. We utilized clean white cabinets around the perimeter of the kitchen and popped the island with a spunky shade of blue. To add a real element of fun, we jazzed it up with the colorful escher tile at the backsplash and brought in accents of brass in the hardware and light fixtures to tie it all together. Through out this home we brought in warm wood accents and the kitchen was no exception, with its custom floating shelves and graceful waterfall butcher block counter at the island.
[Dining Room]
The dining room had once been the home’s living room, but we had other plans in mind. With its dramatic vaulted ceiling and new custom steel railing, this room was just screaming for a dramatic light fixture and a large table to welcome one-and-all.
[Living Room]
We converted the original garage into a lovely little living room with a cozy fireplace. There is plenty of new storage in this space (that ties in with the kitchen finishes), but the real gem is the reading nook with two of the most comfortable armchairs you’ve ever sat in.
[Master Suite]
This home didn’t originally have a master suite, so we decided to convert one of the bedrooms and create a charming suite that you’d never want to leave. The master bathroom aesthetic quickly became all about the textures. With a sultry black hex on the floor and a dimensional geometric tile on the walls we set the stage for a calm space. The warm walnut vanity and touches of brass cozy up the space and relate with the feel of the rest of the home. We continued the warm wood touches into the master bedroom, but went for a rich accent wall that elevated the sophistication level and sets this space apart.
[Hall Bathroom]
The floor tile in this bathroom still makes our hearts skip a beat. We designed the rest of the space to be a clean and bright white, and really let the lovely blue of the floor tile pop. The walnut vanity cabinet (complete with hairpin legs) adds a lovely level of warmth to this bathroom, and the black and brass accents add the sophisticated touch we were looking for.
[Office]
We loved the original built-ins in this space, and knew they needed to always be a part of this house, but these 60-year-old beauties definitely needed a little help. We cleaned up the cabinets and brass hardware, switched out the formica counter for a new quartz top, and painted wall a cheery accent color to liven it up a bit. And voila! We have an office that is the envy of the neighborhood.

Navy blue grass cloth and navy painted blue trim wraps the master bedroom. A crystal chain chandelier is a dramatic focal point. The tufted upholstered headboard and black stained wood with blackened stainless steel frame was custom made for the space. Navy diamond quilted bedding and light gray sheeting top the bed. Greek key accented bedside chests are topped with large selenite table lamps. A bright nickel sunburst mirror tops the bed. Abstract watery fabric drapery panels accent the windows and patio doors. An original piece of artwork highlighted with a picture light hangs above a small brass bench dressed in the drapery fabric.
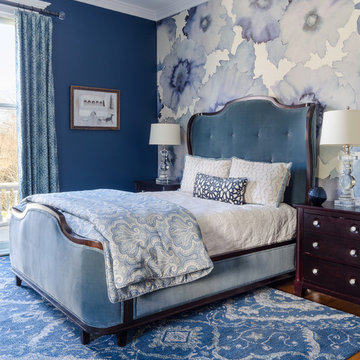
John Magor Photography
Inspiration för ett vintage sovrum, med blå väggar, mellanmörkt trägolv och brunt golv
Inspiration för ett vintage sovrum, med blå väggar, mellanmörkt trägolv och brunt golv
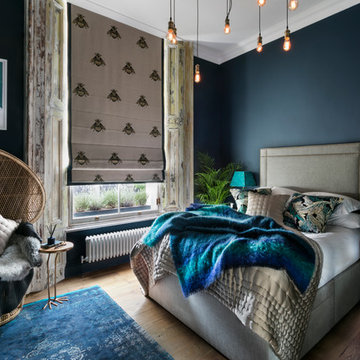
Nathalie Priem Photography
Inredning av ett eklektiskt huvudsovrum, med blå väggar och mellanmörkt trägolv
Inredning av ett eklektiskt huvudsovrum, med blå väggar och mellanmörkt trägolv

Lori Hamilton Photography
Inspiration för ett mycket stort vintage huvudsovrum, med blå väggar, mellanmörkt trägolv, en standard öppen spis, en spiselkrans i trä och brunt golv
Inspiration för ett mycket stort vintage huvudsovrum, med blå väggar, mellanmörkt trägolv, en standard öppen spis, en spiselkrans i trä och brunt golv
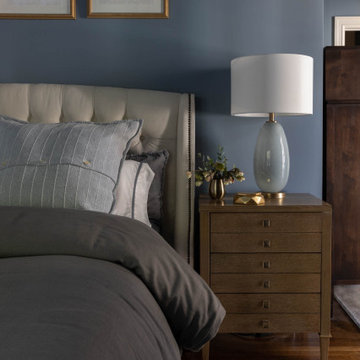
This Piedmont family wanted a home design that would be welcoming, kid-friendly, pet-friendly, and fit their busy lifestyle. They tasked us with virtually designing all the furnishings, lighting, textiles, finishes, paint colors, and more for the entire home.
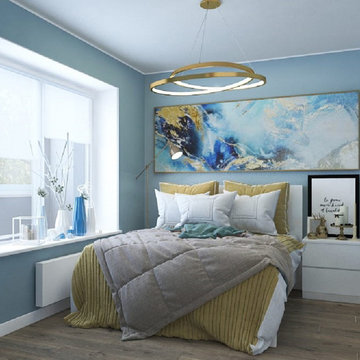
Проект типовой трехкомнатной квартиры I-515/9М с перепланировкой для молодой девушки стоматолога. Санузел расширили за счет коридора. Вход в кухню организовали из проходной гостиной. В гостиной использовали мебель трансформер, в которой диван прячется под полноценную кровать, не занимая дополнительного места. Детскую спроектировали на вырост, с учетом рождения детей. На балконе организовали места для хранения и лаунж - зону, в виде кресел-гамаков, которые можно легко снять, убрать, постирать.
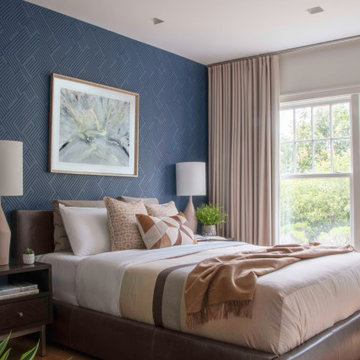
Juxtaposing modern silhouettes with traditional coastal textures, this Cape Cod condo strikes the perfect balance. Neutral tones in the common area are accented by pops of orange and yellow. A geometric navy wallcovering in the guest bedroom nods to ocean currents while an unexpected powder room print is sure to catch your eye.
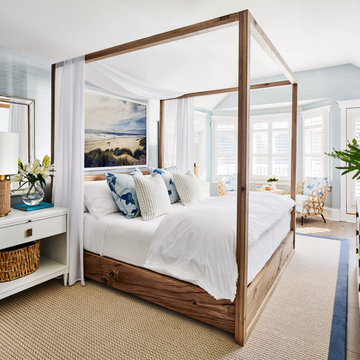
It’s lucky to have such a great space to work with when creating our coastal vision for the master bedroom. We centered this design around one of our favorite coastal style beds of all time, the solid oak Thomas Bina Otis Poster Bed. To soften the space, we wrapped the room in a textural wallpaper. Once again, we injected color and pattern into the design through the soft materials, like the bedding and the sophisticated koi fish print from Schumacher on our Ella rattan chair from Palecek. The master bedroom was our client’s whimsical getaway and the process from the floor planning and design schematics, to 3D renderings and then the final photography, it was just beautiful.
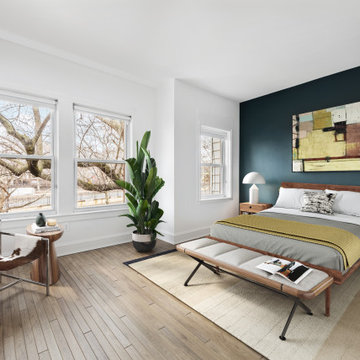
Master bedroom in a renovated Brooklyn townhouse
Foto på ett mellanstort vintage huvudsovrum, med blå väggar, mellanmörkt trägolv och brunt golv
Foto på ett mellanstort vintage huvudsovrum, med blå väggar, mellanmörkt trägolv och brunt golv
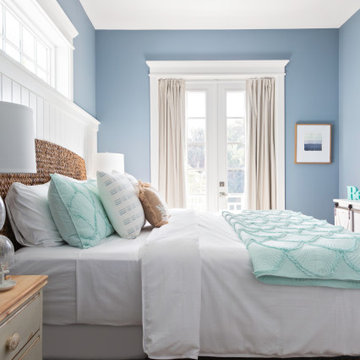
Idéer för ett mellanstort maritimt huvudsovrum, med blå väggar, mellanmörkt trägolv och brunt golv
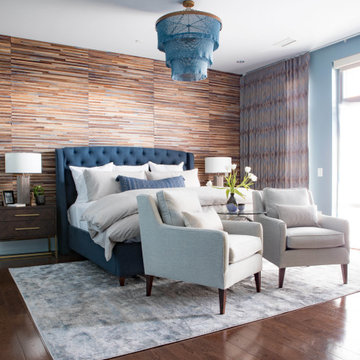
Exempel på ett stort klassiskt huvudsovrum, med blå väggar, mellanmörkt trägolv och brunt golv
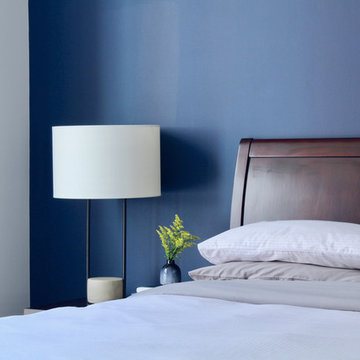
Modern inredning av ett mellanstort huvudsovrum, med blå väggar, mellanmörkt trägolv och brunt golv
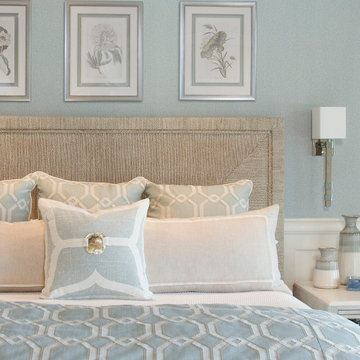
Inspiration för ett stort maritimt huvudsovrum, med blå väggar, mellanmörkt trägolv och brunt golv
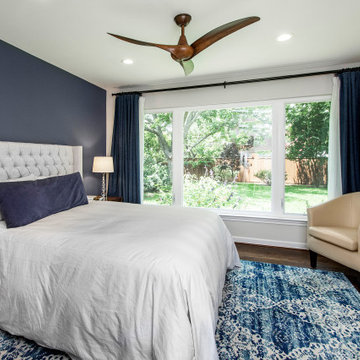
Our clients came to us because they were tired of looking at the side of their neighbor’s house from their master bedroom window! Their 1959 Dallas home had worked great for them for years, but it was time for an update and reconfiguration to make it more functional for their family.
They were looking to open up their dark and choppy space to bring in as much natural light as possible in both the bedroom and bathroom. They knew they would need to reconfigure the master bathroom and bedroom to make this happen. They were thinking the current bedroom would become the bathroom, but they weren’t sure where everything else would go.
This is where we came in! Our designers were able to create their new floorplan and show them a 3D rendering of exactly what the new spaces would look like.
The space that used to be the master bedroom now consists of the hallway into their new master suite, which includes a new large walk-in closet where the washer and dryer are now located.
From there, the space flows into their new beautiful, contemporary bathroom. They decided that a bathtub wasn’t important to them but a large double shower was! So, the new shower became the focal point of the bathroom. The new shower has contemporary Marine Bone Electra cement hexagon tiles and brushed bronze hardware. A large bench, hidden storage, and a rain shower head were must-have features. Pure Snow glass tile was installed on the two side walls while Carrara Marble Bianco hexagon mosaic tile was installed for the shower floor.
For the main bathroom floor, we installed a simple Yosemite tile in matte silver. The new Bellmont cabinets, painted naval, are complemented by the Greylac marble countertop and the Brainerd champagne bronze arched cabinet pulls. The rest of the hardware, including the faucet, towel rods, towel rings, and robe hooks, are Delta Faucet Trinsic, in a classic champagne bronze finish. To finish it off, three 14” Classic Possini Euro Ludlow wall sconces in burnished brass were installed between each sheet mirror above the vanity.
In the space that used to be the master bathroom, all of the furr downs were removed. We replaced the existing window with three large windows, opening up the view to the backyard. We also added a new door opening up into the main living room, which was totally closed off before.
Our clients absolutely love their cool, bright, contemporary bathroom, as well as the new wall of windows in their master bedroom, where they are now able to enjoy their beautiful backyard!
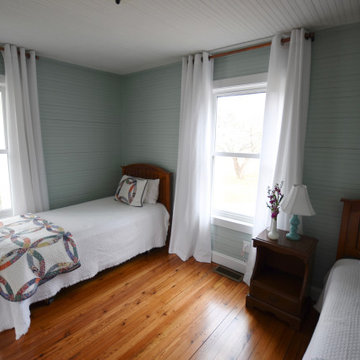
Lantlig inredning av ett litet gästrum, med blå väggar, mellanmörkt trägolv och brunt golv
6 584 foton på sovrum, med blå väggar och mellanmörkt trägolv
1

