441 foton på sovrum, med mellanmörkt trägolv och en dubbelsidig öppen spis
Sortera efter:
Budget
Sortera efter:Populärt i dag
1 - 20 av 441 foton
Artikel 1 av 3

Foto på ett funkis sovrum, med beige väggar, mellanmörkt trägolv, en spiselkrans i sten och en dubbelsidig öppen spis

Beautiful master bedroom with adjacent sitting room. Photos by TJ Getz of Greenville SC.
Inredning av ett klassiskt mellanstort huvudsovrum, med grå väggar, mellanmörkt trägolv, en spiselkrans i tegelsten och en dubbelsidig öppen spis
Inredning av ett klassiskt mellanstort huvudsovrum, med grå väggar, mellanmörkt trägolv, en spiselkrans i tegelsten och en dubbelsidig öppen spis
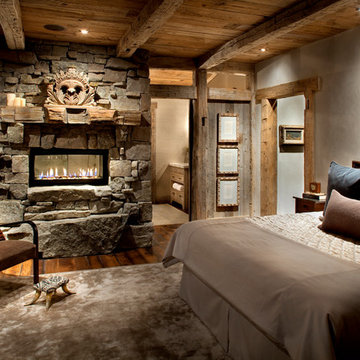
Idéer för rustika sovrum, med en spiselkrans i sten, en dubbelsidig öppen spis och mellanmörkt trägolv

With adjacent neighbors within a fairly dense section of Paradise Valley, Arizona, C.P. Drewett sought to provide a tranquil retreat for a new-to-the-Valley surgeon and his family who were seeking the modernism they loved though had never lived in. With a goal of consuming all possible site lines and views while maintaining autonomy, a portion of the house — including the entry, office, and master bedroom wing — is subterranean. This subterranean nature of the home provides interior grandeur for guests but offers a welcoming and humble approach, fully satisfying the clients requests.
While the lot has an east-west orientation, the home was designed to capture mainly north and south light which is more desirable and soothing. The architecture’s interior loftiness is created with overlapping, undulating planes of plaster, glass, and steel. The woven nature of horizontal planes throughout the living spaces provides an uplifting sense, inviting a symphony of light to enter the space. The more voluminous public spaces are comprised of stone-clad massing elements which convert into a desert pavilion embracing the outdoor spaces. Every room opens to exterior spaces providing a dramatic embrace of home to natural environment.
Grand Award winner for Best Interior Design of a Custom Home
The material palette began with a rich, tonal, large-format Quartzite stone cladding. The stone’s tones gaveforth the rest of the material palette including a champagne-colored metal fascia, a tonal stucco system, and ceilings clad with hemlock, a tight-grained but softer wood that was tonally perfect with the rest of the materials. The interior case goods and wood-wrapped openings further contribute to the tonal harmony of architecture and materials.
Grand Award Winner for Best Indoor Outdoor Lifestyle for a Home This award-winning project was recognized at the 2020 Gold Nugget Awards with two Grand Awards, one for Best Indoor/Outdoor Lifestyle for a Home, and another for Best Interior Design of a One of a Kind or Custom Home.
At the 2020 Design Excellence Awards and Gala presented by ASID AZ North, Ownby Design received five awards for Tonal Harmony. The project was recognized for 1st place – Bathroom; 3rd place – Furniture; 1st place – Kitchen; 1st place – Outdoor Living; and 2nd place – Residence over 6,000 square ft. Congratulations to Claire Ownby, Kalysha Manzo, and the entire Ownby Design team.
Tonal Harmony was also featured on the cover of the July/August 2020 issue of Luxe Interiors + Design and received a 14-page editorial feature entitled “A Place in the Sun” within the magazine.
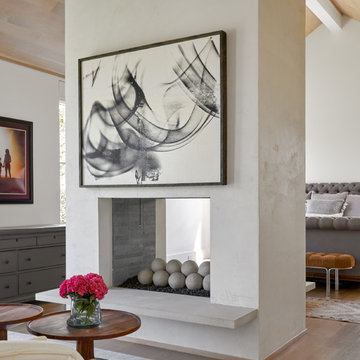
Idéer för ett mellanstort klassiskt huvudsovrum, med vita väggar, en dubbelsidig öppen spis, mellanmörkt trägolv, en spiselkrans i trä och brunt golv
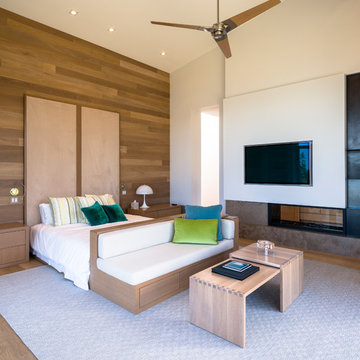
Foto på ett stort funkis huvudsovrum, med vita väggar, mellanmörkt trägolv, en dubbelsidig öppen spis, brunt golv och en spiselkrans i sten

This primary suite bedroom has a coffered ceiling, a see-through fireplace, and vaulted ceiling with a custom chandelier.
Bild på ett stort funkis huvudsovrum, med grå väggar, mellanmörkt trägolv, en dubbelsidig öppen spis, en spiselkrans i sten och brunt golv
Bild på ett stort funkis huvudsovrum, med grå väggar, mellanmörkt trägolv, en dubbelsidig öppen spis, en spiselkrans i sten och brunt golv
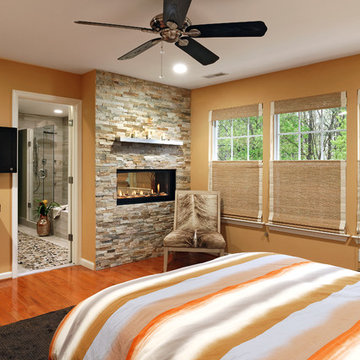
View of the Master Bedroom - The beautiful fireplace in the bathroom is double sided and can be enjoyed in the master bedroom as well. We covered the fireplace wall with a accent stacked stone. Top-down bottom-up woven shades on the windows allow in natural light while still providing privacy.
Photo: Bob Narod

Bild på ett stort vintage huvudsovrum, med grå väggar, mellanmörkt trägolv, en dubbelsidig öppen spis, en spiselkrans i trä och brunt golv

World Renowned Interior Design Firm Fratantoni Interior Designers created this beautiful French Modern Home! They design homes for families all over the world in any size and style. They also have in-house Architecture Firm Fratantoni Design and world class Luxury Home Building Firm Fratantoni Luxury Estates! Hire one or all three companies to design, build and or remodel your home!

Interior Designer Jacques Saint Dizier
Frank Paul Perez, Red Lily Studios
Idéer för ett mycket stort modernt huvudsovrum, med beige väggar, mellanmörkt trägolv, en dubbelsidig öppen spis och en spiselkrans i metall
Idéer för ett mycket stort modernt huvudsovrum, med beige väggar, mellanmörkt trägolv, en dubbelsidig öppen spis och en spiselkrans i metall
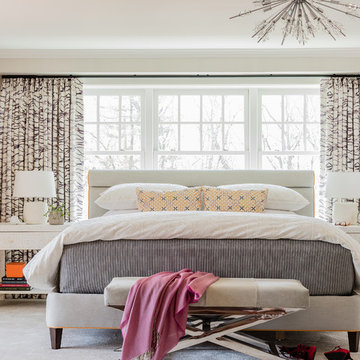
Michael J. Lee Photography
Inspiration för ett stort vintage huvudsovrum, med grå väggar, mellanmörkt trägolv, en dubbelsidig öppen spis, en spiselkrans i gips och brunt golv
Inspiration för ett stort vintage huvudsovrum, med grå väggar, mellanmörkt trägolv, en dubbelsidig öppen spis, en spiselkrans i gips och brunt golv
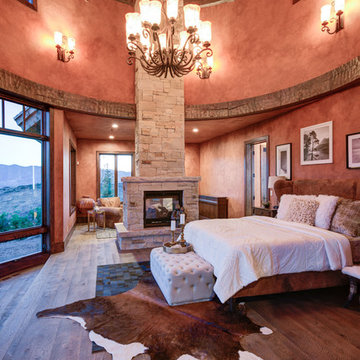
Rustik inredning av ett stort huvudsovrum, med röda väggar, mellanmörkt trägolv, en dubbelsidig öppen spis, en spiselkrans i sten och brunt golv
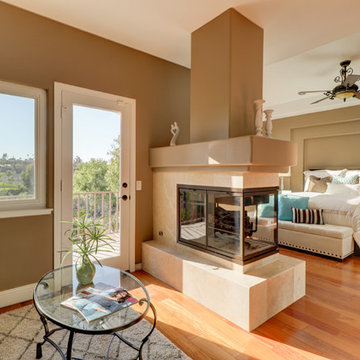
Bild på ett medelhavsstil huvudsovrum, med bruna väggar, mellanmörkt trägolv, en dubbelsidig öppen spis och orange golv
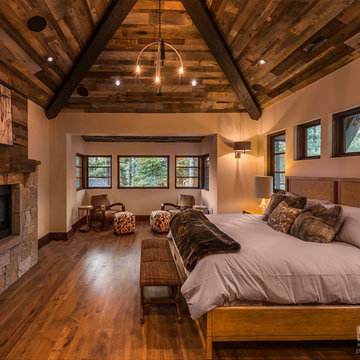
The large master bedroom has a private sitting area and it divided from the master bathroom by a two-sided fireplace. Photographer: Vance Fox
Idéer för ett stort modernt huvudsovrum, med beige väggar, mellanmörkt trägolv, en dubbelsidig öppen spis, en spiselkrans i sten och brunt golv
Idéer för ett stort modernt huvudsovrum, med beige väggar, mellanmörkt trägolv, en dubbelsidig öppen spis, en spiselkrans i sten och brunt golv
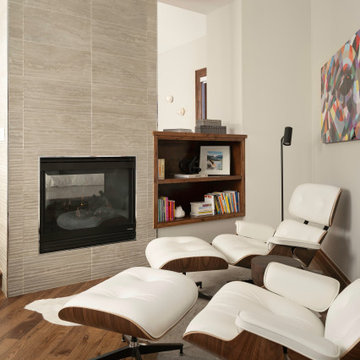
Idéer för att renovera ett funkis huvudsovrum, med vita väggar, mellanmörkt trägolv, en dubbelsidig öppen spis och en spiselkrans i trä
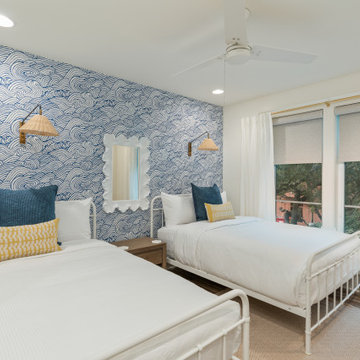
Located in Old Seagrove, FL, this 1980's beach house was is steps away from the beach and a short walk from Seaside Square. Working with local general contractor, Corestruction, the existing 3 bedroom and 3 bath house was completely remodeled. Additionally, 3 more bedrooms and bathrooms were constructed over the existing garage and kitchen, staying within the original footprint. This modern coastal design focused on maximizing light and creating a comfortable and inviting home to accommodate large families vacationing at the beach. The large backyard was completely overhauled, adding a pool, limestone pavers and turf, to create a relaxing outdoor living space.
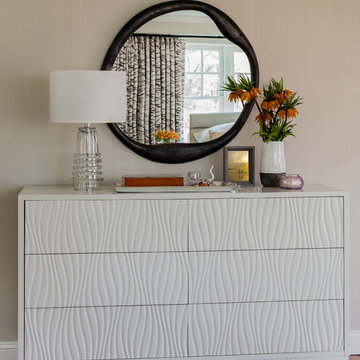
Michael J. Lee Photography
Inspiration för ett stort vintage huvudsovrum, med grå väggar, mellanmörkt trägolv, en dubbelsidig öppen spis, en spiselkrans i gips och brunt golv
Inspiration för ett stort vintage huvudsovrum, med grå väggar, mellanmörkt trägolv, en dubbelsidig öppen spis, en spiselkrans i gips och brunt golv
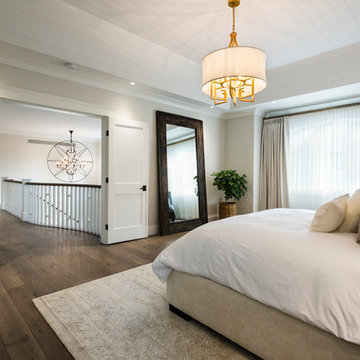
Upstairs a curved upper landing hallway leads to the master suite, creating wing-like privacy for adult escape. Another two-sided fireplace, wrapped in unique designer finishes, separates the bedroom from an ensuite with luxurious steam shower and sunken soaker tub-for-2. Passing through the spa-like suite leads to a dressing room of ample shelving, drawers, and illuminated hang-rods, this master is truly a serene retreat.
photography: Paul Grdina
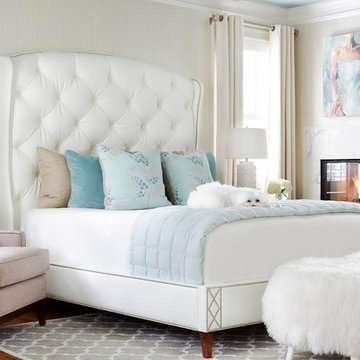
Exempel på ett stort klassiskt huvudsovrum, med vita väggar, mellanmörkt trägolv, en dubbelsidig öppen spis och en spiselkrans i sten
441 foton på sovrum, med mellanmörkt trägolv och en dubbelsidig öppen spis
1