71 foton på sovrum, med en dubbelsidig öppen spis
Sortera efter:
Budget
Sortera efter:Populärt i dag
1 - 20 av 71 foton
Artikel 1 av 3

A rustic coastal retreat created to give our clients a sanctuary and place to escape the from the ebbs and flows of life.
Idéer för ett mycket stort maritimt huvudsovrum, med beige väggar, heltäckningsmatta, en dubbelsidig öppen spis, en spiselkrans i trä och beiget golv
Idéer för ett mycket stort maritimt huvudsovrum, med beige väggar, heltäckningsmatta, en dubbelsidig öppen spis, en spiselkrans i trä och beiget golv
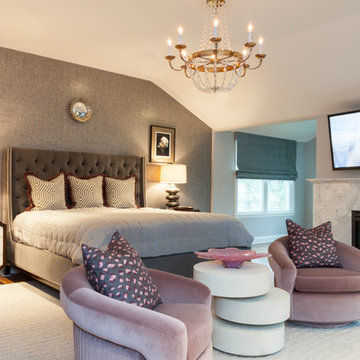
Toni Deis
Idéer för vintage huvudsovrum, med grå väggar, en spiselkrans i sten, en dubbelsidig öppen spis, brunt golv och mellanmörkt trägolv
Idéer för vintage huvudsovrum, med grå väggar, en spiselkrans i sten, en dubbelsidig öppen spis, brunt golv och mellanmörkt trägolv

Bild på ett stort vintage huvudsovrum, med grå väggar, mellanmörkt trägolv, en dubbelsidig öppen spis, en spiselkrans i trä och brunt golv

Rodwin Architecture & Skycastle Homes
Location: Boulder, Colorado, USA
Interior design, space planning and architectural details converge thoughtfully in this transformative project. A 15-year old, 9,000 sf. home with generic interior finishes and odd layout needed bold, modern, fun and highly functional transformation for a large bustling family. To redefine the soul of this home, texture and light were given primary consideration. Elegant contemporary finishes, a warm color palette and dramatic lighting defined modern style throughout. A cascading chandelier by Stone Lighting in the entry makes a strong entry statement. Walls were removed to allow the kitchen/great/dining room to become a vibrant social center. A minimalist design approach is the perfect backdrop for the diverse art collection. Yet, the home is still highly functional for the entire family. We added windows, fireplaces, water features, and extended the home out to an expansive patio and yard.
The cavernous beige basement became an entertaining mecca, with a glowing modern wine-room, full bar, media room, arcade, billiards room and professional gym.
Bathrooms were all designed with personality and craftsmanship, featuring unique tiles, floating wood vanities and striking lighting.
This project was a 50/50 collaboration between Rodwin Architecture and Kimball Modern

The Sonoma Farmhaus project was designed for a cycling enthusiast with a globally demanding professional career, who wanted to create a place that could serve as both a retreat of solitude and a hub for gathering with friends and family. Located within the town of Graton, California, the site was chosen not only to be close to a small town and its community, but also to be within cycling distance to the picturesque, coastal Sonoma County landscape.
Taking the traditional forms of farmhouse, and their notions of sustenance and community, as inspiration, the project comprises an assemblage of two forms - a Main House and a Guest House with Bike Barn - joined in the middle by a central outdoor gathering space anchored by a fireplace. The vision was to create something consciously restrained and one with the ground on which it stands. Simplicity, clear detailing, and an innate understanding of how things go together were all central themes behind the design. Solid walls of rammed earth blocks, fabricated from soils excavated from the site, bookend each of the structures.
According to the owner, the use of simple, yet rich materials and textures...“provides a humanness I’ve not known or felt in any living venue I’ve stayed, Farmhaus is an icon of sustenance for me".
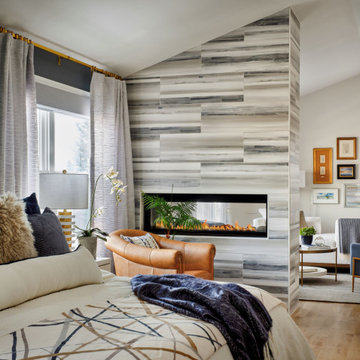
MOTIF was asked to remodel this lmaster suite in this 1990's home. The remodel involved removal of architectural elements such as eyebrow arches and angled walls, a dramatic floor to ceiling, linear fireplace was added to separate a space called "the sanctuary" by the owner - what became an understated sitting room for reading and prayer.
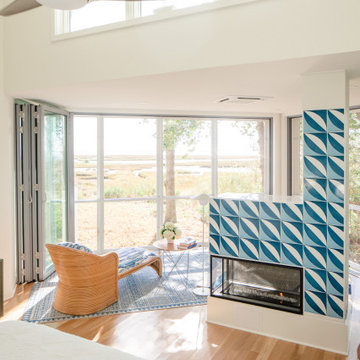
View from bed of fireplace and sitting area. Nanawall enclosure allows for a full opening of exterior wall.
Bild på ett mellanstort funkis huvudsovrum, med vita väggar, ljust trägolv, en dubbelsidig öppen spis, en spiselkrans i trä och brunt golv
Bild på ett mellanstort funkis huvudsovrum, med vita väggar, ljust trägolv, en dubbelsidig öppen spis, en spiselkrans i trä och brunt golv
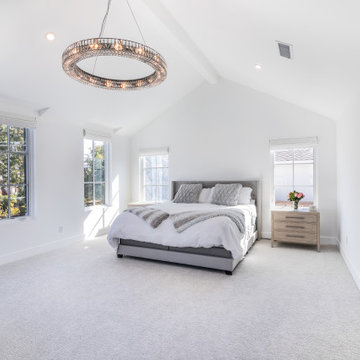
Large master bedroom with two-side fireplace, high vaulted ceiling, white walls, and high-end designer furniture.
Foto på ett stort funkis huvudsovrum, med vita väggar, heltäckningsmatta, en dubbelsidig öppen spis och grått golv
Foto på ett stort funkis huvudsovrum, med vita väggar, heltäckningsmatta, en dubbelsidig öppen spis och grått golv
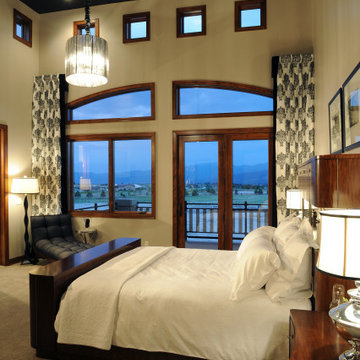
Idéer för att renovera ett mellanstort funkis huvudsovrum, med en dubbelsidig öppen spis
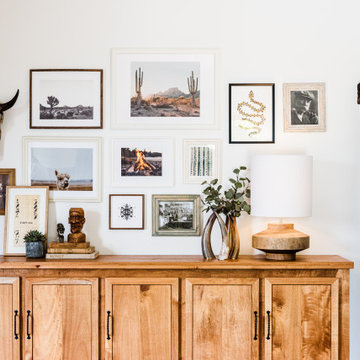
Inredning av ett rustikt mycket stort huvudsovrum, med beige väggar, ljust trägolv och en dubbelsidig öppen spis
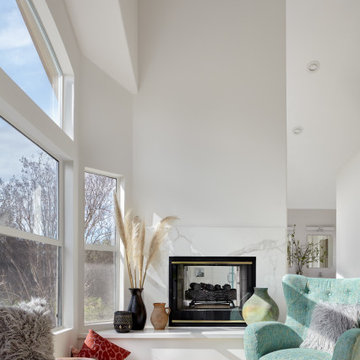
Idéer för mellanstora vintage sovrum, med grå väggar, klinkergolv i porslin, grått golv, en dubbelsidig öppen spis och en spiselkrans i sten
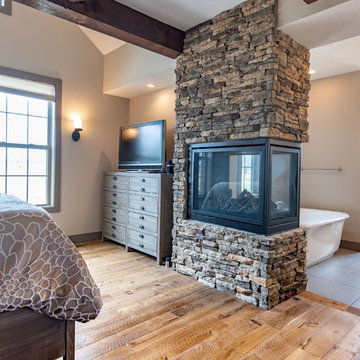
Idéer för att renovera ett mellanstort lantligt huvudsovrum, med en dubbelsidig öppen spis och en spiselkrans i sten
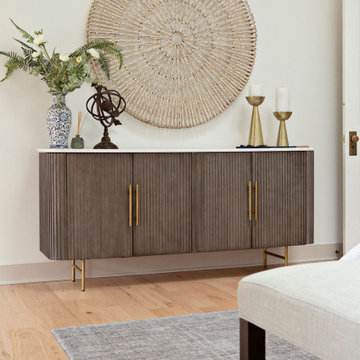
Inspiration för stora klassiska huvudsovrum, med vita väggar, ljust trägolv, en dubbelsidig öppen spis och brunt golv
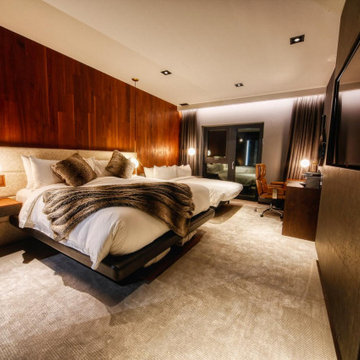
Inredning av ett modernt mycket stort gästrum, med grå väggar, heltäckningsmatta, en dubbelsidig öppen spis, en spiselkrans i sten och beiget golv
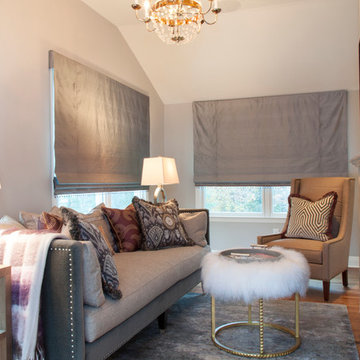
Toni Deis
Inspiration för ett vintage huvudsovrum, med grå väggar, en dubbelsidig öppen spis, en spiselkrans i sten, mellanmörkt trägolv och brunt golv
Inspiration för ett vintage huvudsovrum, med grå väggar, en dubbelsidig öppen spis, en spiselkrans i sten, mellanmörkt trägolv och brunt golv
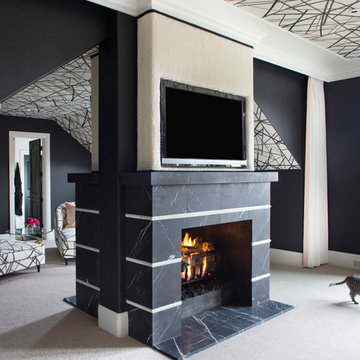
The wallcovering on the ceiling and two way fireplace are magical in this master bedroom sitting room.
Photo Credit: Emily Minton Redfield
Idéer för ett eklektiskt huvudsovrum, med svarta väggar, heltäckningsmatta, en dubbelsidig öppen spis och beiget golv
Idéer för ett eklektiskt huvudsovrum, med svarta väggar, heltäckningsmatta, en dubbelsidig öppen spis och beiget golv
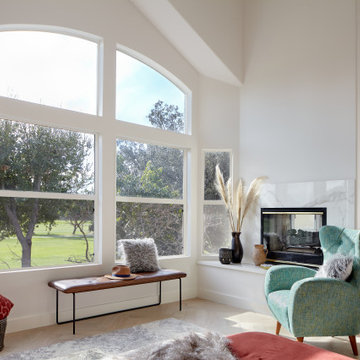
Foto på ett mellanstort vintage sovrum, med grå väggar, klinkergolv i porslin, en dubbelsidig öppen spis, en spiselkrans i sten och grått golv
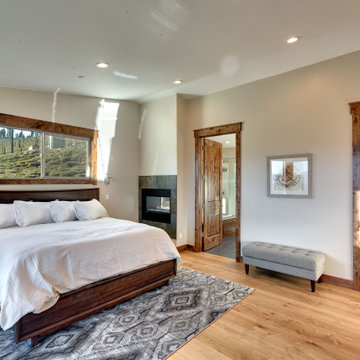
Foto på ett stort vintage huvudsovrum, med beige väggar, ljust trägolv, en dubbelsidig öppen spis och en spiselkrans i trä
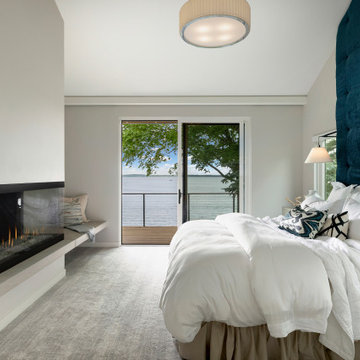
Bild på ett funkis huvudsovrum, med vita väggar, heltäckningsmatta, en dubbelsidig öppen spis, en spiselkrans i metall och grått golv
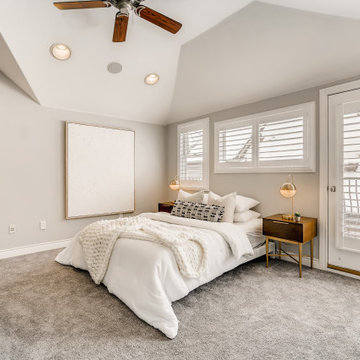
Just Listed in Denver's history-rich Alamo Placita neighborhood. Nestled between Country Club, Cheesman Park, and Wash Park, this is a fantastic location. A truly special 1904 home, set high above the street. Professionally renovated to accent the grand home's vintage charm, while providing the best in modern home amenities. Main level home office/library, and guest room with ensuite. Enjoy the two story grand dining area with open plan kitchen, double chef's island, and Viking cooktop & range hood, living room with slate fireplace, family room with adjacent bar and wine cellar. Upstairs, you'll find a spacious master suite with see through fireplace, soaking tub and dual walk in closets, plus a sitting area, fitness/meditation area, soaring ceilings and two additional bedrooms with jack and jill bath. The kitchen French doors open to a gorgeous brick patio for sought after indoor-outdoor connection and entertaining. Showings begin March 24th. Integrated Stair Lighting, Keyless Entry, Open Flow. Two 40-gal hot water heaters (one is brand new, one is new in the past 5 years), new roof 2020, exterior freshly painted. Built in surround system with dials in many rooms (seller did not use).
71 foton på sovrum, med en dubbelsidig öppen spis
1