31 foton på sovrum, med klinkergolv i porslin och en öppen hörnspis
Sortera efter:
Budget
Sortera efter:Populärt i dag
1 - 20 av 31 foton
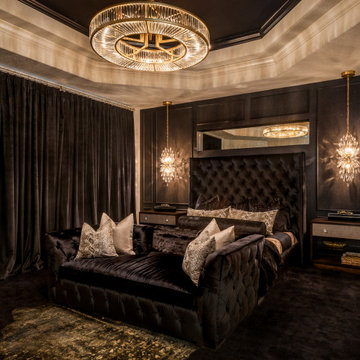
Full Furnishing and Styling Service with Custom Millwork - This custom floor to ceiling master abode was perfectly tailored to fit the scale of the room and the client’s needs. The headboard paneling with glistening wallcovering inserts creates a grounding back drop for the bespoke bed and nightstands. The prismatic crystal light fixtures were custom sized to complement the ceiling height while adding the right amount of sparkle to the room.
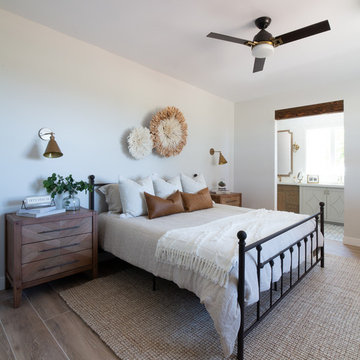
Completely remodeled farmhouse to update finishes & floor plan. Space plan, lighting schematics, finishes, furniture selection, and styling were done by K Design
Photography: Isaac Bailey Photography

Exempel på ett mellanstort rustikt huvudsovrum, med klinkergolv i porslin, en spiselkrans i betong, grått golv, vita väggar och en öppen hörnspis
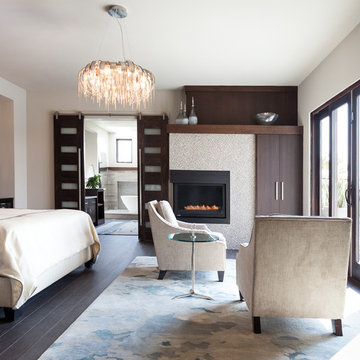
Photographer Kat Alves
Idéer för ett stort klassiskt huvudsovrum, med vita väggar, klinkergolv i porslin, en spiselkrans i trä, en öppen hörnspis och brunt golv
Idéer för ett stort klassiskt huvudsovrum, med vita väggar, klinkergolv i porslin, en spiselkrans i trä, en öppen hörnspis och brunt golv
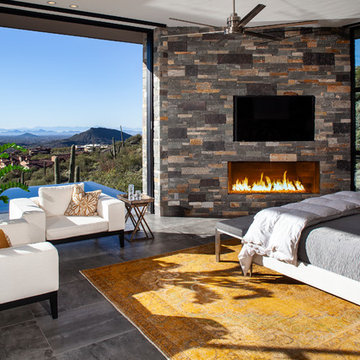
Imagine waking up to these gorgeous desert views.
Tony Hernandez Photography
Idéer för att renovera ett mycket stort funkis huvudsovrum, med en spiselkrans i sten, grått golv, klinkergolv i porslin och en öppen hörnspis
Idéer för att renovera ett mycket stort funkis huvudsovrum, med en spiselkrans i sten, grått golv, klinkergolv i porslin och en öppen hörnspis
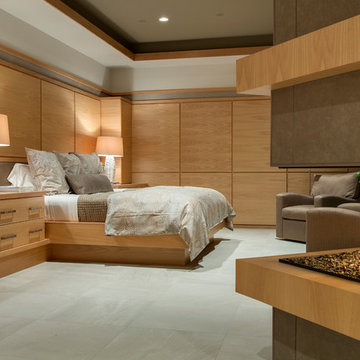
Architectural Designer: Bruce Lenzen Design/Build - Interior Designer: Ann Ludwig - Photo: Spacecrafting Photography
Inspiration för stora moderna huvudsovrum, med vita väggar, klinkergolv i porslin, en spiselkrans i trä och en öppen hörnspis
Inspiration för stora moderna huvudsovrum, med vita väggar, klinkergolv i porslin, en spiselkrans i trä och en öppen hörnspis
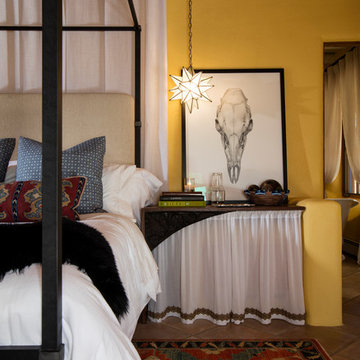
Kate Russell
Idéer för mellanstora eklektiska huvudsovrum, med gula väggar, klinkergolv i porslin, en öppen hörnspis och en spiselkrans i gips
Idéer för mellanstora eklektiska huvudsovrum, med gula väggar, klinkergolv i porslin, en öppen hörnspis och en spiselkrans i gips
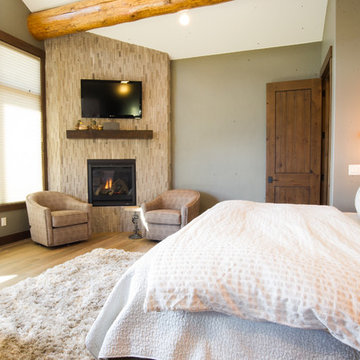
Idéer för att renovera ett stort rustikt huvudsovrum, med klinkergolv i porslin, en öppen hörnspis, en spiselkrans i sten, grå väggar och brunt golv
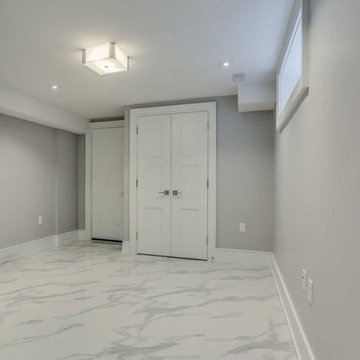
Carmichael Ave: Custom Modern Home Build
We’re excited to finally share pictures of one of our favourite customer’s project. The Rahimi brothers came into our showroom and consulted with Jodi for their custom home build. At Castle Kitchens, we are able to help all customers including builders with meeting their budget and providing them with great designs for their end customer. We worked closely with the builder duo by looking after their project from design to installation. The final outcome was a design that ensured the best layout, balance, proportion, symmetry, designed to suit the style of the property. Our kitchen design team was a great resource for our customers with regard to mechanical and electrical input, colours, appliance selection, accessory suggestions, etc. We provide overall design services! The project features walnut accents all throughout the house that help add warmth into a modern space allowing it be welcoming.
Castle Kitchens was ultimately able to provide great design at great value to allow for a great return on the builders project. We look forward to showcasing another project with Rahimi brothers that we are currently working on soon for 2017, so stay tuned!
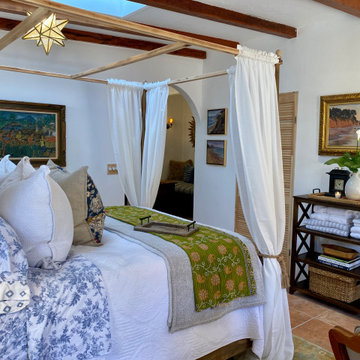
This casita was completely renovated from floor to ceiling in preparation of Airbnb short term romantic getaways. The color palette of teal green, blue and white was brought to life with curated antiques that were stripped of their dark stain colors, collected fine linens, fine plaster wall finishes, authentic Turkish rugs, antique and custom light fixtures, original oil paintings and moorish chevron tile and Moroccan pattern choices.
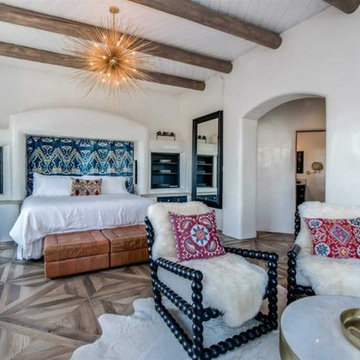
Inspiration för ett stort vintage huvudsovrum, med vita väggar, en öppen hörnspis, en spiselkrans i gips, brunt golv och klinkergolv i porslin
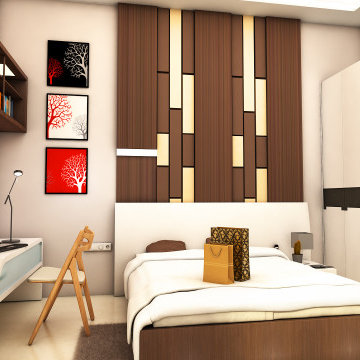
We design this bedroom for our respected client Jain Sir in Jaipur. We design this in 2017.
Idéer för att renovera ett litet funkis huvudsovrum, med beige väggar, klinkergolv i porslin, en öppen hörnspis, en spiselkrans i tegelsten och beiget golv
Idéer för att renovera ett litet funkis huvudsovrum, med beige väggar, klinkergolv i porslin, en öppen hörnspis, en spiselkrans i tegelsten och beiget golv
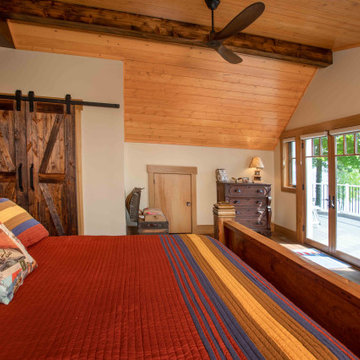
We love it when a home becomes a family compound with wonderful history. That is exactly what this home on Mullet Lake is. The original cottage was built by our client’s father and enjoyed by the family for years. It finally came to the point that there was simply not enough room and it lacked some of the efficiencies and luxuries enjoyed in permanent residences. The cottage is utilized by several families and space was needed to allow for summer and holiday enjoyment. The focus was on creating additional space on the second level, increasing views of the lake, moving interior spaces and the need to increase the ceiling heights on the main level. All these changes led for the need to start over or at least keep what we could and add to it. The home had an excellent foundation, in more ways than one, so we started from there.
It was important to our client to create a northern Michigan cottage using low maintenance exterior finishes. The interior look and feel moved to more timber beam with pine paneling to keep the warmth and appeal of our area. The home features 2 master suites, one on the main level and one on the 2nd level with a balcony. There are 4 additional bedrooms with one also serving as an office. The bunkroom provides plenty of sleeping space for the grandchildren. The great room has vaulted ceilings, plenty of seating and a stone fireplace with vast windows toward the lake. The kitchen and dining are open to each other and enjoy the view.
The beach entry provides access to storage, the 3/4 bath, and laundry. The sunroom off the dining area is a great extension of the home with 180 degrees of view. This allows a wonderful morning escape to enjoy your coffee. The covered timber entry porch provides a direct view of the lake upon entering the home. The garage also features a timber bracketed shed roof system which adds wonderful detail to garage doors.
The home’s footprint was extended in a few areas to allow for the interior spaces to work with the needs of the family. Plenty of living spaces for all to enjoy as well as bedrooms to rest their heads after a busy day on the lake. This will be enjoyed by generations to come.
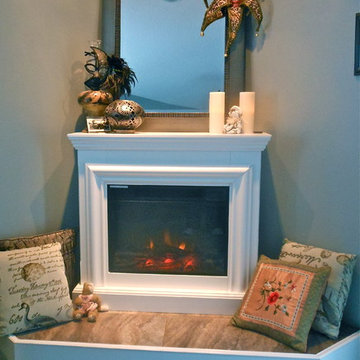
corner electric fireplace
Inspiration för ett mellanstort vintage huvudsovrum, med grå väggar, klinkergolv i porslin, en öppen hörnspis och en spiselkrans i trä
Inspiration för ett mellanstort vintage huvudsovrum, med grå väggar, klinkergolv i porslin, en öppen hörnspis och en spiselkrans i trä
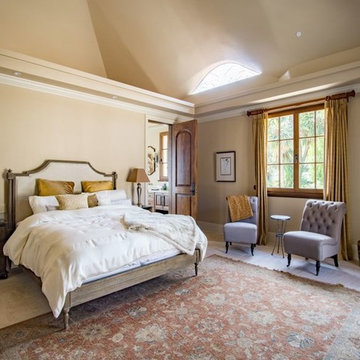
Foto på ett stort vintage huvudsovrum, med beige väggar, klinkergolv i porslin, en öppen hörnspis, en spiselkrans i trä och beiget golv
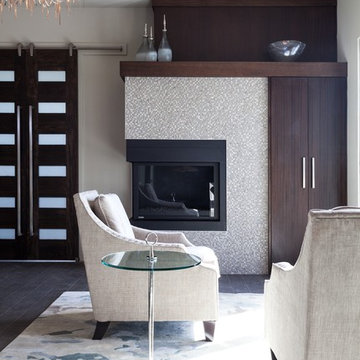
Photography by Kat Alves
Bild på ett mellanstort funkis huvudsovrum, med grå väggar, klinkergolv i porslin, en öppen hörnspis och en spiselkrans i trä
Bild på ett mellanstort funkis huvudsovrum, med grå väggar, klinkergolv i porslin, en öppen hörnspis och en spiselkrans i trä
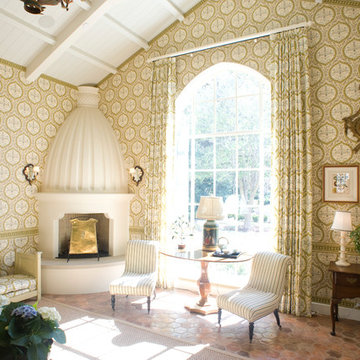
Porter Fuqua
Bild på ett mycket stort maritimt gästrum, med vita väggar, klinkergolv i porslin, vitt golv och en öppen hörnspis
Bild på ett mycket stort maritimt gästrum, med vita väggar, klinkergolv i porslin, vitt golv och en öppen hörnspis
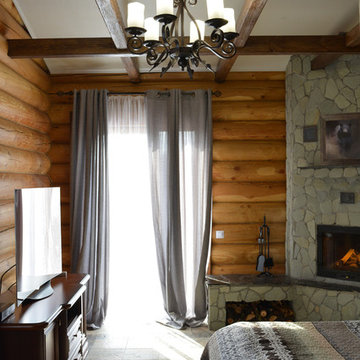
Автор - архитектор Оксана Чудинова
Rustik inredning av ett mellanstort sovrum, med klinkergolv i porslin, en öppen hörnspis och en spiselkrans i sten
Rustik inredning av ett mellanstort sovrum, med klinkergolv i porslin, en öppen hörnspis och en spiselkrans i sten
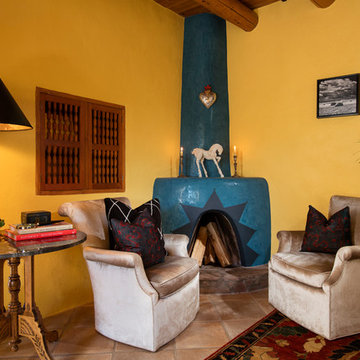
Kate Russell
Inspiration för mellanstora eklektiska huvudsovrum, med gula väggar, klinkergolv i porslin, en öppen hörnspis och en spiselkrans i gips
Inspiration för mellanstora eklektiska huvudsovrum, med gula väggar, klinkergolv i porslin, en öppen hörnspis och en spiselkrans i gips
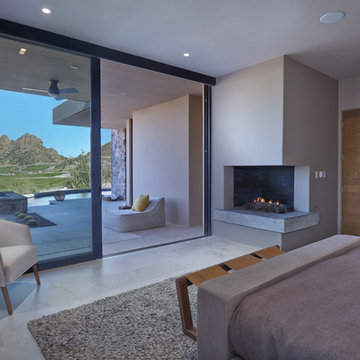
Robin Stancliff
Bild på ett stort amerikanskt huvudsovrum, med beige väggar, klinkergolv i porslin, en öppen hörnspis, en spiselkrans i betong och grått golv
Bild på ett stort amerikanskt huvudsovrum, med beige väggar, klinkergolv i porslin, en öppen hörnspis, en spiselkrans i betong och grått golv
31 foton på sovrum, med klinkergolv i porslin och en öppen hörnspis
1