575 foton på sovrum, med en spiselkrans i betong
Sortera efter:
Budget
Sortera efter:Populärt i dag
41 - 60 av 575 foton
Artikel 1 av 2
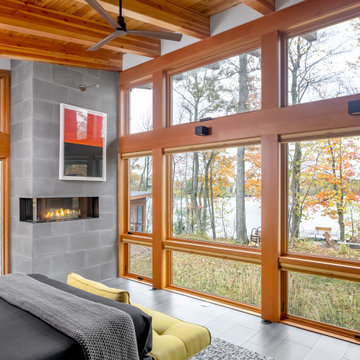
Inspiration för mellanstora rustika huvudsovrum, med flerfärgade väggar, klinkergolv i porslin, en dubbelsidig öppen spis, en spiselkrans i betong och grått golv
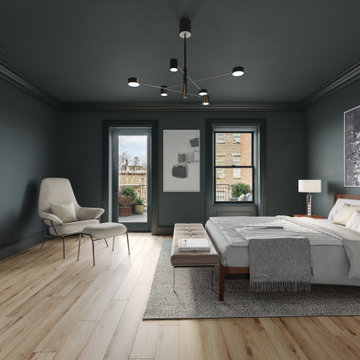
Master bedroom renovation by Bolster
Inredning av ett klassiskt stort huvudsovrum, med gröna väggar, ljust trägolv, en standard öppen spis, en spiselkrans i betong och beiget golv
Inredning av ett klassiskt stort huvudsovrum, med gröna väggar, ljust trägolv, en standard öppen spis, en spiselkrans i betong och beiget golv
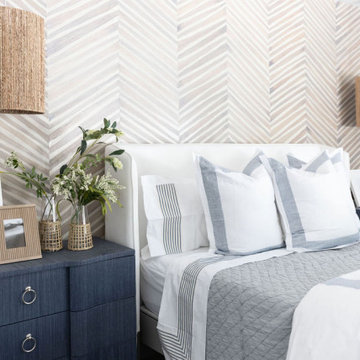
GORGEOUS SPANISH STYLE WITH SOME COASTAL VIBES MASTER BEDROOM HAS A LAYERED LOOK WITH A FEATURED WALLPAPER WALL BEHIND THE BED AND A LARGE BEADED CHANDELIER FOR ADDED INTEREST.
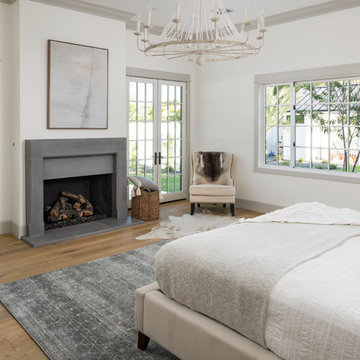
Inspiration för ett stort lantligt huvudsovrum, med vita väggar, ljust trägolv, en standard öppen spis och en spiselkrans i betong
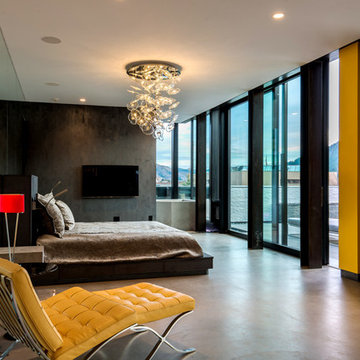
Modern master bedroom with floor to ceiling windows, charcoal walls, custom glass chandelier and bright splashes of color.
Modern inredning av ett huvudsovrum, med grå väggar, betonggolv, en dubbelsidig öppen spis, grått golv och en spiselkrans i betong
Modern inredning av ett huvudsovrum, med grå väggar, betonggolv, en dubbelsidig öppen spis, grått golv och en spiselkrans i betong
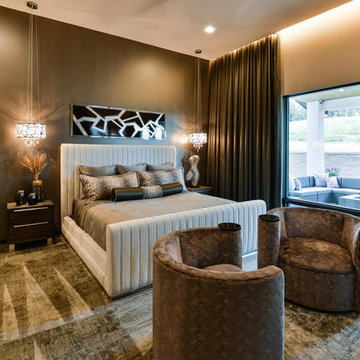
Modern inredning av ett mycket stort huvudsovrum, med bruna väggar, heltäckningsmatta, en bred öppen spis, en spiselkrans i betong och brunt golv
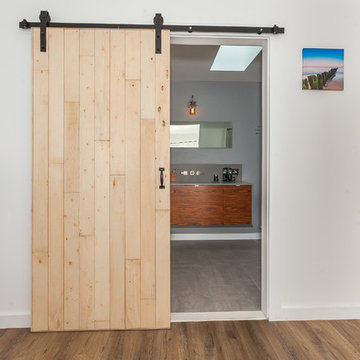
Beautiful unfinished Barn Door
Exempel på ett stort modernt huvudsovrum, med vita väggar, mellanmörkt trägolv, en spiselkrans i betong och brunt golv
Exempel på ett stort modernt huvudsovrum, med vita väggar, mellanmörkt trägolv, en spiselkrans i betong och brunt golv
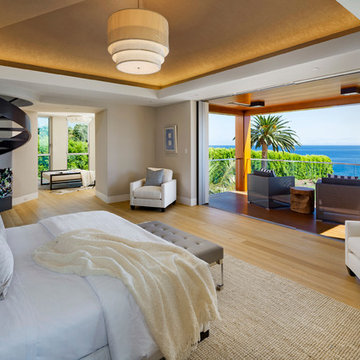
Inredning av ett modernt stort huvudsovrum, med vita väggar, ljust trägolv, en standard öppen spis och en spiselkrans i betong
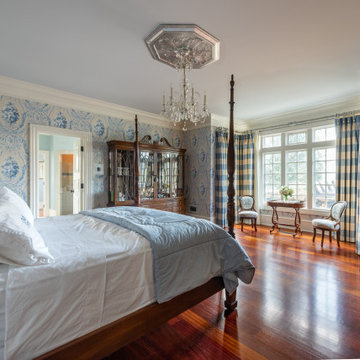
Exempel på ett stort huvudsovrum, med blå väggar, mörkt trägolv, en spiselkrans i betong och brunt golv
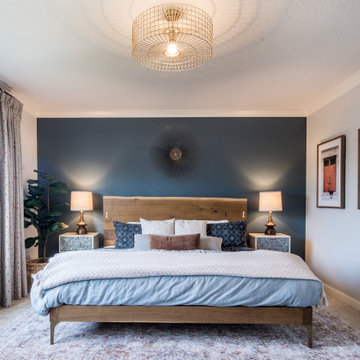
We want a grown-up bedroom". These were the first words articulated to me when I met the owners of a gorgeous four-square in North Portland. My response was, "Well let's give that to you!". My clients were ready to invest in themselves and make their bedroom really feel like their own personal sanctuary. We chose to really highlight their amazing live edge alder headboard with a dark navy accent wall The effect is not just that of an accent wall, but more a FEATURE that sets the mood for the whole room. We accessorized the room with personal artifacts and framed photos of their honeymoon. This is now a place for grown-ups to grow in
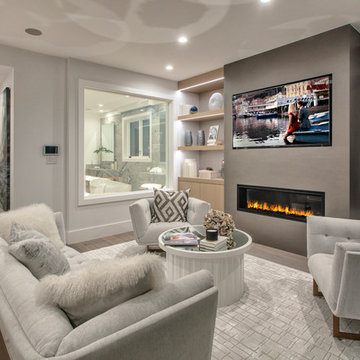
Bild på ett mycket stort vintage huvudsovrum, med grå väggar, mellanmörkt trägolv, en bred öppen spis, en spiselkrans i betong och brunt golv
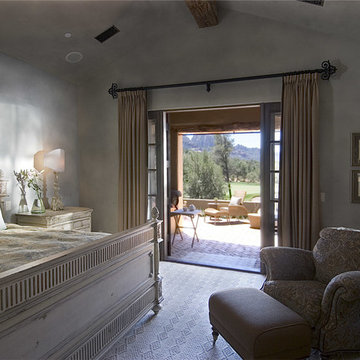
This Master suite brings peaceful rest .The smooth venician plaster walls in a soft blue gray, are the backdrop to the Habersham bed bringing the farmhouse feel into the design.
Brenda Jacobson Photography
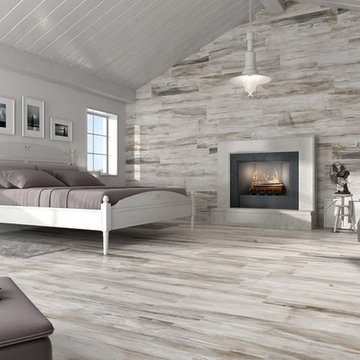
Idéer för stora funkis huvudsovrum, med grå väggar, klinkergolv i porslin, en standard öppen spis och en spiselkrans i betong
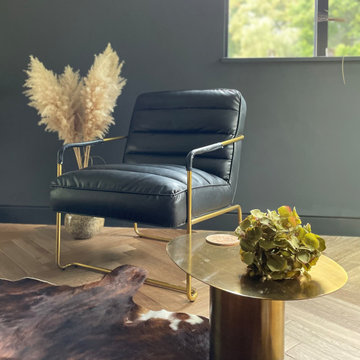
In the Master Bedroom the wall facing the view, with large corner windows, was painted in Farrow and Ball Downpipe to enhance the view, work with the background of the Mind The Gap palm wallpaper elsewhere in the room and for cohesion with the Downpipe of the dressing room. A low gold table and comfortable accent chair offer the opportunity for the homeowners take time to relax in the room by the fire.
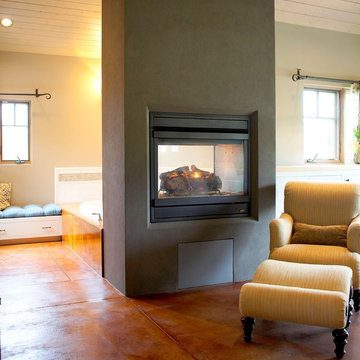
Photography by Ian Gleadle.
Idéer för att renovera ett eklektiskt sovrum, med en spiselkrans i betong och en dubbelsidig öppen spis
Idéer för att renovera ett eklektiskt sovrum, med en spiselkrans i betong och en dubbelsidig öppen spis
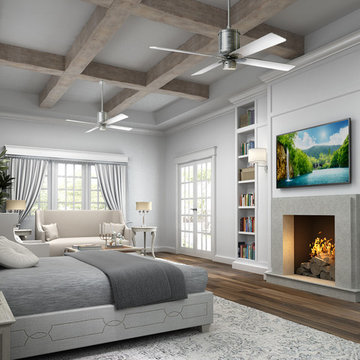
Idéer för ett stort klassiskt huvudsovrum, med grå väggar, mellanmörkt trägolv, en öppen vedspis och en spiselkrans i betong
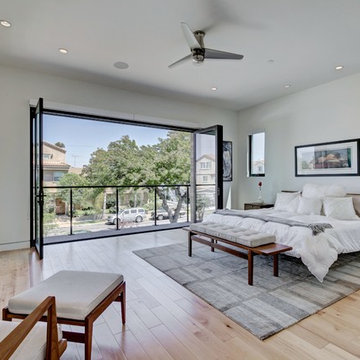
Bild på ett funkis huvudsovrum, med grå väggar, ljust trägolv, en bred öppen spis, en spiselkrans i betong och beiget golv
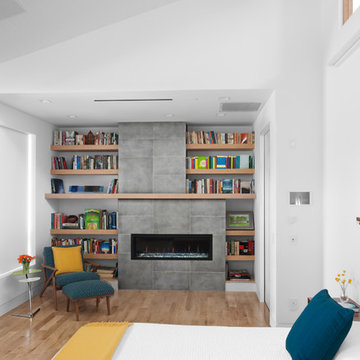
Juliana Franco
Inredning av ett modernt sovrum, med vita väggar, ljust trägolv, en standard öppen spis, en spiselkrans i betong och beiget golv
Inredning av ett modernt sovrum, med vita väggar, ljust trägolv, en standard öppen spis, en spiselkrans i betong och beiget golv

Located on an extraordinary hillside site above the San Fernando Valley, the Sherman Residence was designed to unite indoors and outdoors. The house is made up of as a series of board-formed concrete, wood and glass pavilions connected via intersticial gallery spaces that together define a central courtyard. From each room one can see the rich and varied landscape, which includes indigenous large oaks, sycamores, “working” plants such as orange and avocado trees, palms and succulents. A singular low-slung wood roof with deep overhangs shades and unifies the overall composition.
CLIENT: Jerry & Zina Sherman
PROJECT TEAM: Peter Tolkin, John R. Byram, Christopher Girt, Craig Rizzo, Angela Uriu, Eric Townsend, Anthony Denzer
ENGINEERS: Joseph Perazzelli (Structural), John Ott & Associates (Civil), Brian A. Robinson & Associates (Geotechnical)
LANDSCAPE: Wade Graham Landscape Studio
CONSULTANTS: Tree Life Concern Inc. (Arborist), E&J Engineering & Energy Designs (Title-24 Energy)
GENERAL CONTRACTOR: A-1 Construction
PHOTOGRAPHER: Peter Tolkin, Grant Mudford
AWARDS: 2001 Excellence Award Southern California Ready Mixed Concrete Association
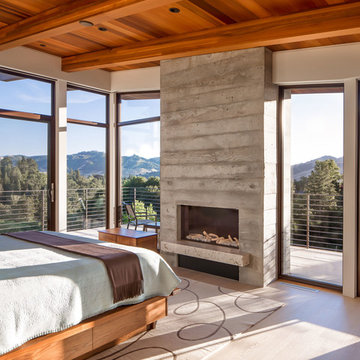
Master bedroom faces a beautiful valley view with concrete fireplace and wrap around Stepstone paver roof deck over a Bison pedestal support system. Western windows and doors frame the views beyond. The homeowner, whose hobby is woodworking, made the bed and chest.
Paul Dyer Photography
575 foton på sovrum, med en spiselkrans i betong
3