2 160 foton på sovrum, med en spiselkrans i gips
Sortera efter:
Budget
Sortera efter:Populärt i dag
101 - 120 av 2 160 foton
Artikel 1 av 2
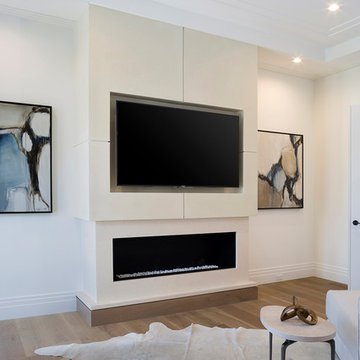
Foto på ett stort funkis huvudsovrum, med vita väggar, mellanmörkt trägolv, en bred öppen spis, en spiselkrans i gips och brunt golv
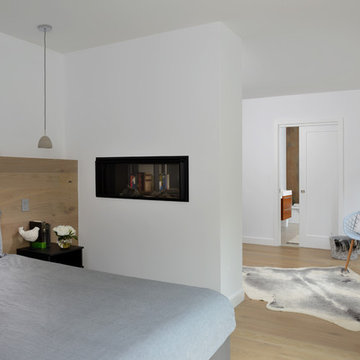
Idéer för mellanstora funkis huvudsovrum, med vita väggar, ljust trägolv, en dubbelsidig öppen spis, en spiselkrans i gips och beiget golv
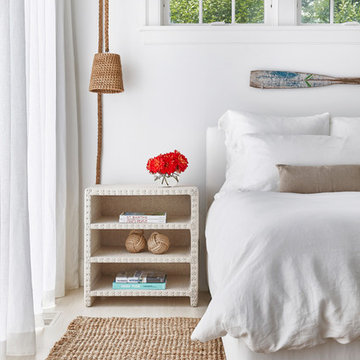
Architectural Advisement & Interior Design by Chango & Co.
Architecture by Thomas H. Heine
Photography by Jacob Snavely
See the story in Domino Magazine
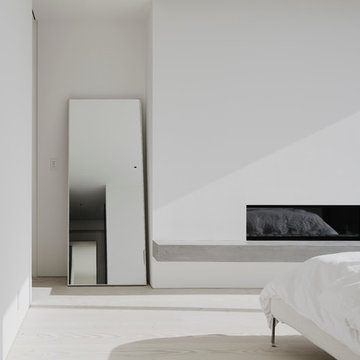
Bild på ett mellanstort funkis huvudsovrum, med vita väggar, ljust trägolv, en bred öppen spis och en spiselkrans i gips
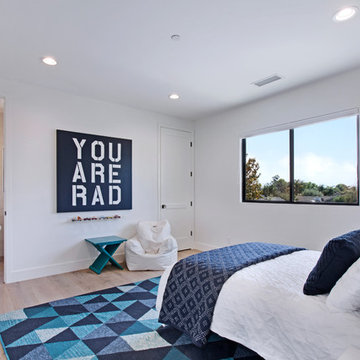
Idéer för att renovera ett mellanstort funkis gästrum, med vita väggar, ljust trägolv och en spiselkrans i gips
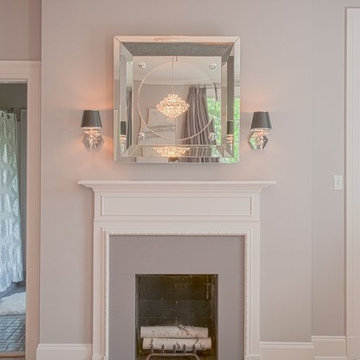
Katie Willis Photography
Inspiration för stora moderna huvudsovrum, med lila väggar, mellanmörkt trägolv, en standard öppen spis och en spiselkrans i gips
Inspiration för stora moderna huvudsovrum, med lila väggar, mellanmörkt trägolv, en standard öppen spis och en spiselkrans i gips

The Master Bedroom suite remained the only real neutral room as far as the color palette. This serves the owners need to escape the daily hustle-bustle and recharge, so it must be calm and relaxing. A softer palette with light off-whites and warm tones. Sheers were added to the doors of the balcony so they could blow in the breeze like a resort but not block the view outside.
A sitting area with swivel chairs was added for TV viewing, conversation or reading.
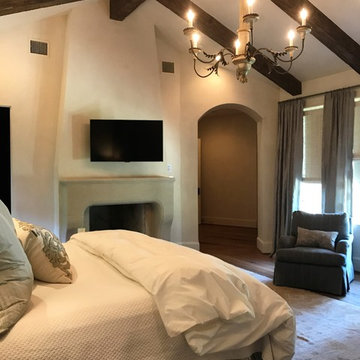
Exempel på ett medelhavsstil huvudsovrum, med beige väggar, mörkt trägolv, en standard öppen spis och en spiselkrans i gips
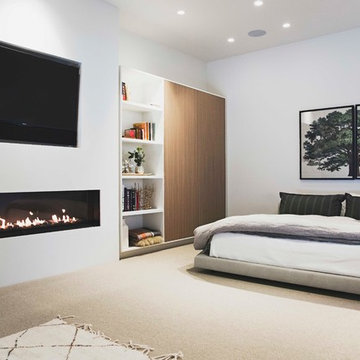
with Lloyd Architects
Idéer för att renovera ett stort funkis huvudsovrum, med vita väggar, heltäckningsmatta, en bred öppen spis, en spiselkrans i gips och grått golv
Idéer för att renovera ett stort funkis huvudsovrum, med vita väggar, heltäckningsmatta, en bred öppen spis, en spiselkrans i gips och grått golv
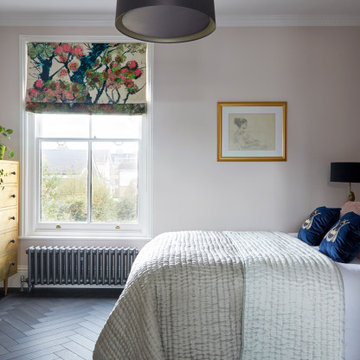
This bedroom epitomizes plush elegance with a dark, luxurious velvet headboard that anchors the room. The bed is adorned with decorative pillows featuring intricate bee motifs, adding a touch of whimsy. A sophisticated lamp with a bird base perches on the bedside table, casting a soft glow that highlights the room's serene ambiance. The dark herringbone floor adds depth and warmth, complementing the room's plum tones.
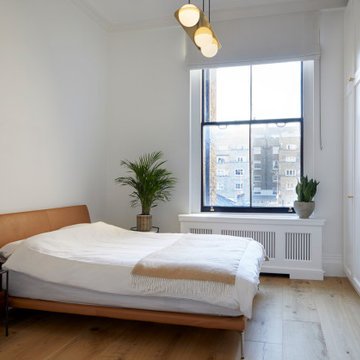
Project: Residential interior refurbishment
Site: Kensington, London
Designer: Deik (www.deik.co.uk)
Photographer: Anna Stathaki
Floral/prop stylish: Simone Bell
We have also recently completed a commercial design project for Café Kitsuné in Pantechnicon (a Nordic-Japanese inspired shop, restaurant and café).
Simplicity and understated luxury
The property is a Grade II listed building in the Queen’s Gate Conservation area. It has been carefully refurbished to make the most out of its existing period features, with all structural elements and mechanical works untouched and preserved.
The client asked for modest, understated modern luxury, and wanted to keep some of the family antique furniture.
The flat has been transformed with the use of neutral, clean and simple elements that blend subtly with the architecture of the shell. Classic furniture and modern details complement and enhance one another.
The focus in this project is on craftsmanship, handiwork and the use of traditional, natural, timeless materials. A mix of solid oak, stucco plaster, marble and bronze emphasize the building’s heritage.
The raw stucco walls provide a simple, earthy warmth, referencing artisanal plasterwork. With its muted tones and rough-hewn simplicity, stucco is the perfect backdrop for the timeless furniture and interiors.
Feature wall lights have been carefully placed to bring out the surface of the stucco, creating a dramatic feel throughout the living room and corridor.
The bathroom and shower room employ subtle, minimal details, with elegant grey marble tiles and pale oak joinery creating warm, calming tones and a relaxed atmosphere.
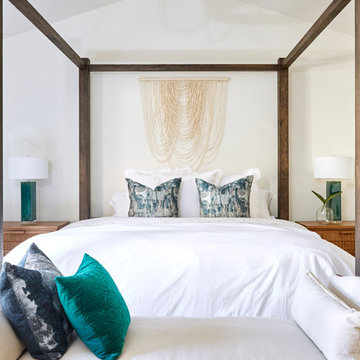
Master suit has a canopy bed with white bedding and a gorgeous large settee for added comfort
Inspiration för stora medelhavsstil huvudsovrum, med vita väggar, klinkergolv i terrakotta, en standard öppen spis, en spiselkrans i gips och orange golv
Inspiration för stora medelhavsstil huvudsovrum, med vita väggar, klinkergolv i terrakotta, en standard öppen spis, en spiselkrans i gips och orange golv
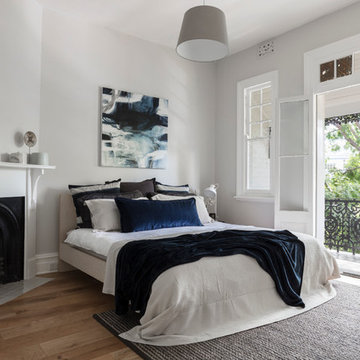
This young family home is a terrace house nestled in the back streets of Paddington. The project brief was to reinterpret the interior layouts of an approved DA renovation for the young family. The home was a major renovation with the The Designory providing design and documentation consultancy to the clients and completing all of the interior design components of the project as well as assisting with the building project management. The concept complimented the traditional features of the home, pairing this with crisp, modern sensibilities. Keeping the overall palette simple has allowed the client’s love of colour to be injected throughout the decorating elements. With functionality, storage and space being key for the small house, clever design elements and custom joinery were used throughout. With the final decorating elements adding touches of colour in a sophisticated yet luxe palette, this home is now filled with light and is perfect for easy family living and entertaining.
CREDITS
Designer: Margo Reed
Builder: B2 Construction
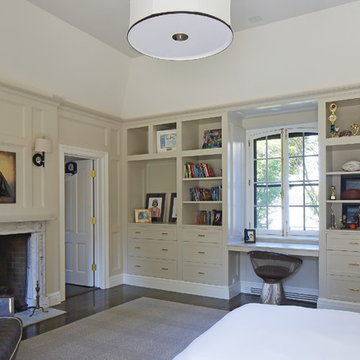
Custom cabinetry and paneling.
Idéer för stora vintage gästrum, med beige väggar, mörkt trägolv, en standard öppen spis och en spiselkrans i gips
Idéer för stora vintage gästrum, med beige väggar, mörkt trägolv, en standard öppen spis och en spiselkrans i gips
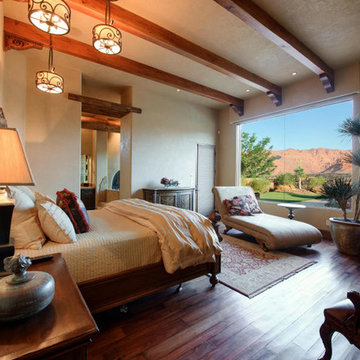
Inspiration för mellanstora amerikanska huvudsovrum, med beige väggar, mörkt trägolv, en standard öppen spis och en spiselkrans i gips
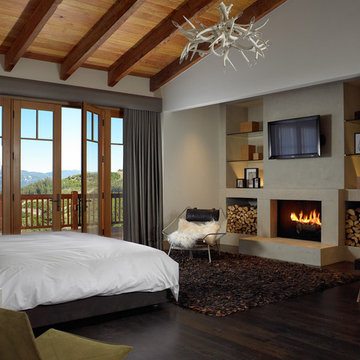
Exempel på ett mellanstort rustikt gästrum, med vita väggar, mörkt trägolv, en standard öppen spis, en spiselkrans i gips och brunt golv
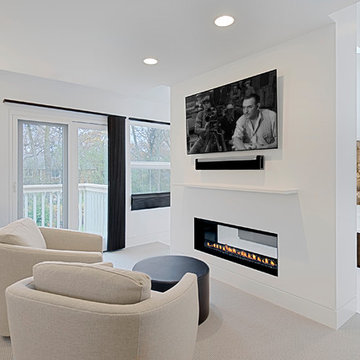
Two sided bedroom- bathroom fireplace.
Norman Sizemore-photographer
Foto på ett stort funkis huvudsovrum, med vita väggar, heltäckningsmatta, en dubbelsidig öppen spis, en spiselkrans i gips och beiget golv
Foto på ett stort funkis huvudsovrum, med vita väggar, heltäckningsmatta, en dubbelsidig öppen spis, en spiselkrans i gips och beiget golv
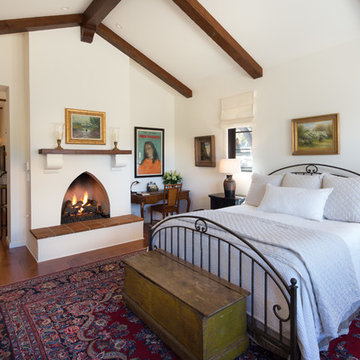
Master bedroom with exposed beams and gas fireplace.
Inredning av ett medelhavsstil huvudsovrum, med vita väggar, mörkt trägolv och en spiselkrans i gips
Inredning av ett medelhavsstil huvudsovrum, med vita väggar, mörkt trägolv och en spiselkrans i gips
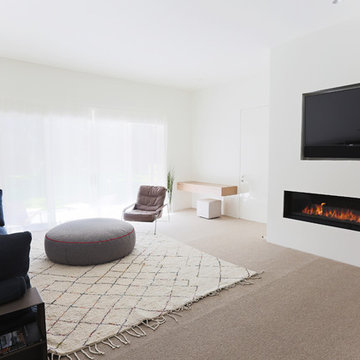
Photo: Leah Miller; Interiors: Ann Tempest
Inspiration för ett funkis huvudsovrum, med vita väggar, heltäckningsmatta, en bred öppen spis och en spiselkrans i gips
Inspiration för ett funkis huvudsovrum, med vita väggar, heltäckningsmatta, en bred öppen spis och en spiselkrans i gips
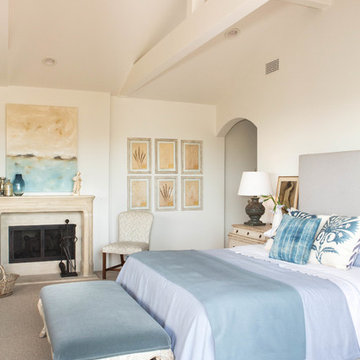
Photo: Erika Bierman Photography
Maritim inredning av ett stort huvudsovrum, med vita väggar, heltäckningsmatta, en standard öppen spis och en spiselkrans i gips
Maritim inredning av ett stort huvudsovrum, med vita väggar, heltäckningsmatta, en standard öppen spis och en spiselkrans i gips
2 160 foton på sovrum, med en spiselkrans i gips
6