2 160 foton på sovrum, med en spiselkrans i gips
Sortera efter:
Budget
Sortera efter:Populärt i dag
1 - 20 av 2 160 foton
Artikel 1 av 3

Master bedroom of modern luxury farmhouse in Pass Christian Mississippi photographed for Watters Architecture by Birmingham Alabama based architectural and interiors photographer Tommy Daspit.
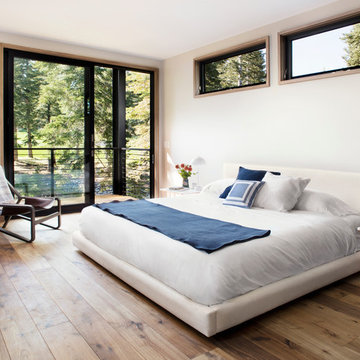
Photo: Lisa Petrol
Inspiration för stora moderna huvudsovrum, med vita väggar, en dubbelsidig öppen spis, en spiselkrans i gips och ljust trägolv
Inspiration för stora moderna huvudsovrum, med vita väggar, en dubbelsidig öppen spis, en spiselkrans i gips och ljust trägolv
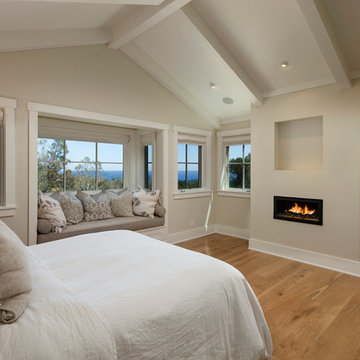
NMA Architects
Inredning av ett klassiskt stort huvudsovrum, med en bred öppen spis, beige väggar, mellanmörkt trägolv och en spiselkrans i gips
Inredning av ett klassiskt stort huvudsovrum, med en bred öppen spis, beige väggar, mellanmörkt trägolv och en spiselkrans i gips
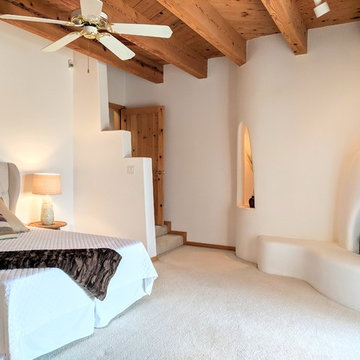
Elisa Macomber
Foto på ett mellanstort amerikanskt huvudsovrum, med heltäckningsmatta, en öppen hörnspis, en spiselkrans i gips, beige väggar och beiget golv
Foto på ett mellanstort amerikanskt huvudsovrum, med heltäckningsmatta, en öppen hörnspis, en spiselkrans i gips, beige väggar och beiget golv

Floating (cantilevered) wall with high efficiency Ortal fireplace, floating shelves, 75" flat screen TV in niche over fireplace. Did we leave anything out?
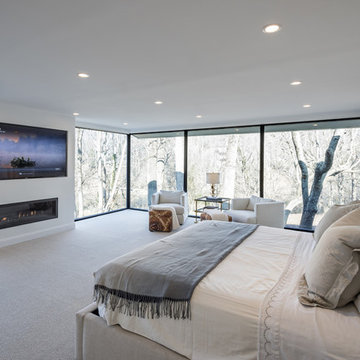
Architecture and Construction by Rock Paper Hammer.
Interior Design by Lindsay Habeeb.
Photography by Andrew Hyslop.
Bild på ett stort vintage huvudsovrum, med vita väggar, heltäckningsmatta, en bred öppen spis och en spiselkrans i gips
Bild på ett stort vintage huvudsovrum, med vita väggar, heltäckningsmatta, en bred öppen spis och en spiselkrans i gips
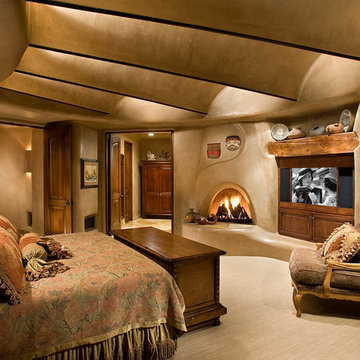
Organic southwestern master bedroom with barrel ceiling and fireplace.
Architect: Urban Design Associates, Lee Hutchison
Interior Designer: Bess Jones Interiors
Builder: R-Net Custom Homes
Photography: Dino Tonn

Inspiration för ett stort huvudsovrum, med vita väggar, ljust trägolv, en öppen hörnspis, en spiselkrans i gips och beiget golv
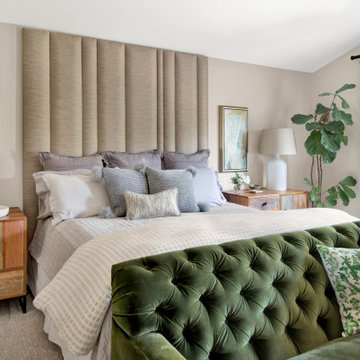
Exempel på ett mellanstort lantligt huvudsovrum, med beige väggar, heltäckningsmatta, beiget golv och en spiselkrans i gips
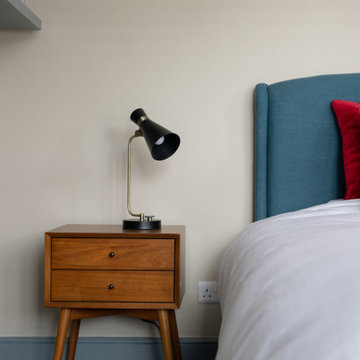
The curving acanthus leaf and speckled apple create a pleasing line through this all over leaf design background. It adds depth to this warm and cosy bedroom.
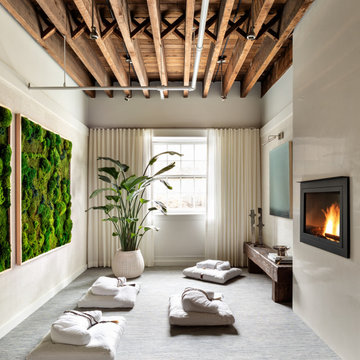
Designer Showhouse Meditation Room for The Holiday House 2019: Designed by Sara Touijer
Idéer för mellanstora funkis gästrum, med vita väggar, heltäckningsmatta, en hängande öppen spis, en spiselkrans i gips och blått golv
Idéer för mellanstora funkis gästrum, med vita väggar, heltäckningsmatta, en hängande öppen spis, en spiselkrans i gips och blått golv

Master bedroom with reclaimed wood wall covering, eclectic lighting and custom built limestone plaster fireplace.
For more photos of this project visit our website: https://wendyobrienid.com.

A newly renovated terrace in St Peters needed the final touches to really make this house a home, and one that was representative of it’s colourful owner. This very energetic and enthusiastic client definitely made the project one to remember.
With a big brief to highlight the clients love for fashion, a key feature throughout was her personal ‘rock’ style. Pops of ‘rock' are found throughout and feature heavily in the luxe living areas with an entire wall designated to the clients icons including a lovely photograph of the her parents. The clients love for original vintage elements made it easy to style the home incorporating many of her own pieces. A custom vinyl storage unit finished with a Carrara marble top to match the new coffee tables, side tables and feature Tom Dixon bedside sconces, specifically designed to suit an ongoing vinyl collection.
Along with clever storage solutions, making sure the small terrace house could accommodate her large family gatherings was high on the agenda. We created beautifully luxe details to sit amongst her items inherited which held strong sentimental value, all whilst providing smart storage solutions to house her curated collections of clothes, shoes and jewellery. Custom joinery was introduced throughout the home including bespoke bed heads finished in luxurious velvet and an excessive banquette wrapped in white Italian leather. Hidden shoe compartments are found in all joinery elements even below the banquette seating designed to accommodate the clients extended family gatherings.
Photographer: Simon Whitbread
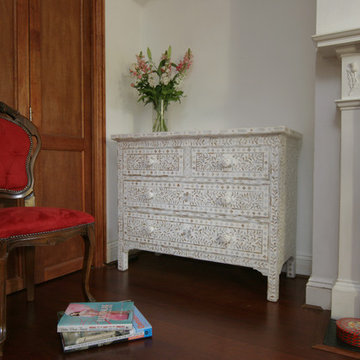
Bild på ett sovrum, med vita väggar, mörkt trägolv, en öppen vedspis och en spiselkrans i gips

This remodel of a midcentury home by Garret Cord Werner Architects & Interior Designers is an embrace of nostalgic ‘50s architecture and incorporation of elegant interiors. Adding a touch of Art Deco French inspiration, the result is an eclectic vintage blend that provides an elevated yet light-hearted impression. Photography by Andrew Giammarco.

The primary goal for this project was to craft a modernist derivation of pueblo architecture. Set into a heavily laden boulder hillside, the design also reflects the nature of the stacked boulder formations. The site, located near local landmark Pinnacle Peak, offered breathtaking views which were largely upward, making proximity an issue. Maintaining southwest fenestration protection and maximizing views created the primary design constraint. The views are maximized with careful orientation, exacting overhangs, and wing wall locations. The overhangs intertwine and undulate with alternating materials stacking to reinforce the boulder strewn backdrop. The elegant material palette and siting allow for great harmony with the native desert.
The Elegant Modern at Estancia was the collaboration of many of the Valley's finest luxury home specialists. Interiors guru David Michael Miller contributed elegance and refinement in every detail. Landscape architect Russ Greey of Greey | Pickett contributed a landscape design that not only complimented the architecture, but nestled into the surrounding desert as if always a part of it. And contractor Manship Builders -- Jim Manship and project manager Mark Laidlaw -- brought precision and skill to the construction of what architect C.P. Drewett described as "a watch."
Project Details | Elegant Modern at Estancia
Architecture: CP Drewett, AIA, NCARB
Builder: Manship Builders, Carefree, AZ
Interiors: David Michael Miller, Scottsdale, AZ
Landscape: Greey | Pickett, Scottsdale, AZ
Photography: Dino Tonn, Scottsdale, AZ
Publications:
"On the Edge: The Rugged Desert Landscape Forms the Ideal Backdrop for an Estancia Home Distinguished by its Modernist Lines" Luxe Interiors + Design, Nov/Dec 2015.
Awards:
2015 PCBC Grand Award: Best Custom Home over 8,000 sq. ft.
2015 PCBC Award of Merit: Best Custom Home over 8,000 sq. ft.
The Nationals 2016 Silver Award: Best Architectural Design of a One of a Kind Home - Custom or Spec
2015 Excellence in Masonry Architectural Award - Merit Award
Photography: Dino Tonn
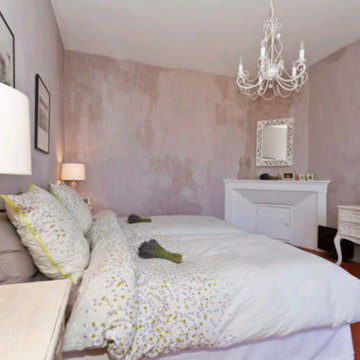
Idéer för stora lantliga huvudsovrum, med lila väggar, klinkergolv i terrakotta, en standard öppen spis och en spiselkrans i gips
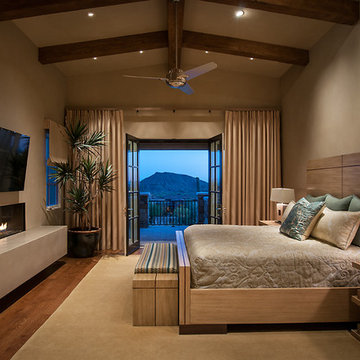
Mark Boisclair
Idéer för stora funkis huvudsovrum, med beige väggar, mellanmörkt trägolv, en bred öppen spis och en spiselkrans i gips
Idéer för stora funkis huvudsovrum, med beige väggar, mellanmörkt trägolv, en bred öppen spis och en spiselkrans i gips
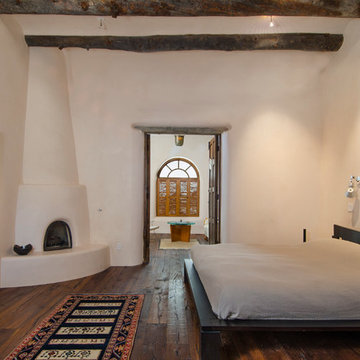
Katie Johnson
Bild på ett stort amerikanskt huvudsovrum, med vita väggar, mellanmörkt trägolv, en öppen hörnspis och en spiselkrans i gips
Bild på ett stort amerikanskt huvudsovrum, med vita väggar, mellanmörkt trägolv, en öppen hörnspis och en spiselkrans i gips
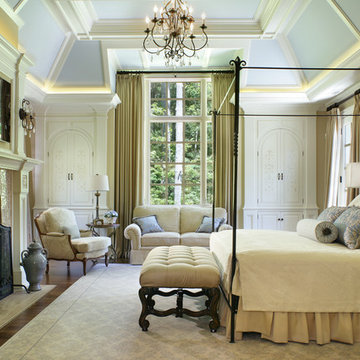
Idéer för ett stort klassiskt huvudsovrum, med beige väggar, mörkt trägolv, en standard öppen spis, en spiselkrans i gips och brunt golv
2 160 foton på sovrum, med en spiselkrans i gips
1