246 foton på sovrum, med en spiselkrans i metall och beiget golv
Sortera efter:
Budget
Sortera efter:Populärt i dag
1 - 20 av 246 foton
Artikel 1 av 3
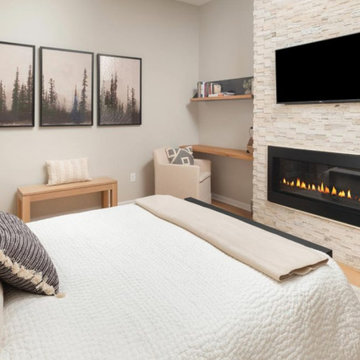
Bild på ett mellanstort funkis huvudsovrum, med grå väggar, ljust trägolv, en bred öppen spis, en spiselkrans i metall och beiget golv
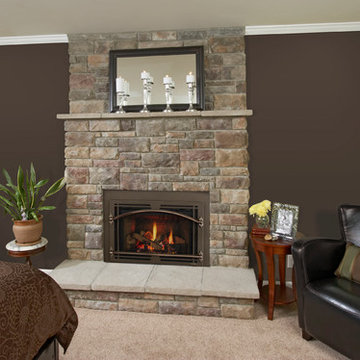
Bedroom Fireplace makeover.
Idéer för ett stort klassiskt huvudsovrum, med flerfärgade väggar, heltäckningsmatta, en standard öppen spis, en spiselkrans i metall och beiget golv
Idéer för ett stort klassiskt huvudsovrum, med flerfärgade väggar, heltäckningsmatta, en standard öppen spis, en spiselkrans i metall och beiget golv
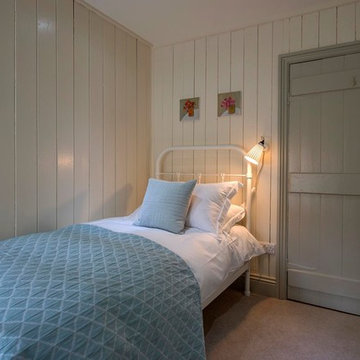
Currently living overseas, the owners of this stunning Grade II Listed stone cottage in the heart of the North York Moors set me the brief of designing the interiors. Renovated to a very high standard by the previous owner and a totally blank canvas, the brief was to create contemporary warm and welcoming interiors in keeping with the building’s history. To be used as a holiday let in the short term, the interiors needed to be high quality and comfortable for guests whilst at the same time, fulfilling the requirements of my clients and their young family to live in upon their return to the UK.
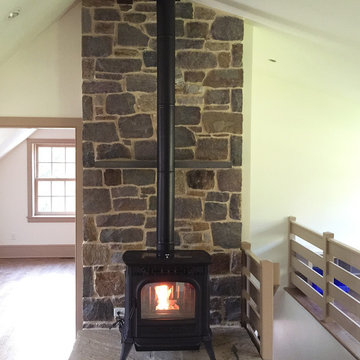
This is the popular Harman XXV pellet stove. It is a tribute to years of Harman success and quality. The XXV is available in many colors both paint and enamel and will heat 900-2300sq.ft.

Emily Minton Redfield
Idéer för rustika huvudsovrum, med ljust trägolv, en bred öppen spis, beiget golv, grå väggar och en spiselkrans i metall
Idéer för rustika huvudsovrum, med ljust trägolv, en bred öppen spis, beiget golv, grå väggar och en spiselkrans i metall

The view from this room is enough to keep you enthralled for hours, but add in the comfortable seating and cozy fireplace, and you are sure to enjoy many pleasant days in this space.
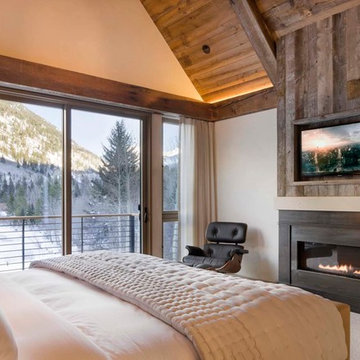
David O. Marlow
Foto på ett stort rustikt huvudsovrum, med beige väggar, heltäckningsmatta, en bred öppen spis, en spiselkrans i metall och beiget golv
Foto på ett stort rustikt huvudsovrum, med beige väggar, heltäckningsmatta, en bred öppen spis, en spiselkrans i metall och beiget golv
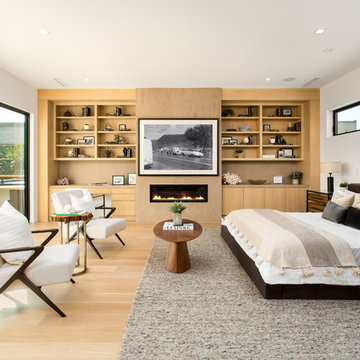
Clark Dugger Photography
Inredning av ett modernt stort huvudsovrum, med vita väggar, ljust trägolv, en bred öppen spis, en spiselkrans i metall och beiget golv
Inredning av ett modernt stort huvudsovrum, med vita väggar, ljust trägolv, en bred öppen spis, en spiselkrans i metall och beiget golv
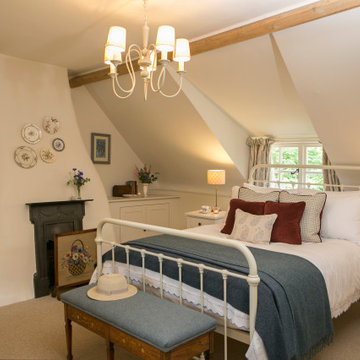
Master Bedroom in an Grade II Listed Thatched Cottage
Lantlig inredning av ett mellanstort huvudsovrum, med beige väggar, heltäckningsmatta, en standard öppen spis, en spiselkrans i metall och beiget golv
Lantlig inredning av ett mellanstort huvudsovrum, med beige väggar, heltäckningsmatta, en standard öppen spis, en spiselkrans i metall och beiget golv

This 6,500-square-foot one-story vacation home overlooks a golf course with the San Jacinto mountain range beyond. The house has a light-colored material palette—limestone floors, bleached teak ceilings—and ample access to outdoor living areas.
Builder: Bradshaw Construction
Architect: Marmol Radziner
Interior Design: Sophie Harvey
Landscape: Madderlake Designs
Photography: Roger Davies
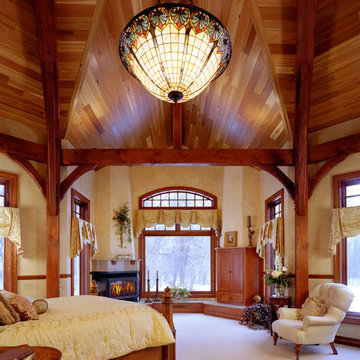
Idéer för ett stort klassiskt huvudsovrum, med beige väggar, heltäckningsmatta, en öppen hörnspis, en spiselkrans i metall och beiget golv
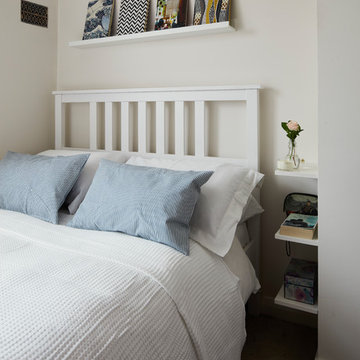
Philip Lauterbach
Idéer för små funkis sovrum, med vita väggar, heltäckningsmatta, en öppen hörnspis, en spiselkrans i metall och beiget golv
Idéer för små funkis sovrum, med vita väggar, heltäckningsmatta, en öppen hörnspis, en spiselkrans i metall och beiget golv
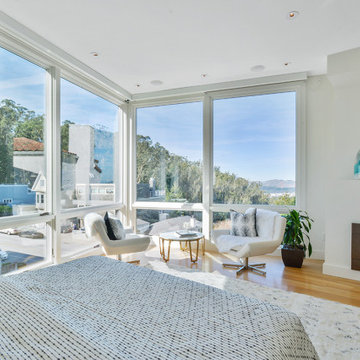
Spectacular views, a tricky site and the desirability of maintaining views and light for adjacent neighbors inspired our design for this new house in Clarendon Heights. The facade features subtle shades of stucco, coordinating dark aluminum windows and a bay element which twists to capture views of the Golden Gate Bridge. Built into an upsloping site, retaining walls allowed us to create a bi-level rear yard with the lower part at the main living level and an elevated upper deck with sweeping views of San Francisco. The interiors feature an open plan, high ceilings, luxurious finishes and a dramatic curving stair with metal railings which swoop up to a second-floor sky bridge. Well-placed windows, including clerestories flood all of the interior spaces with light.
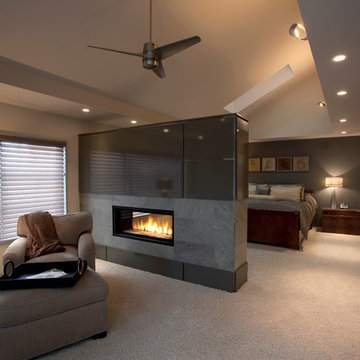
Osborn Photographic Illustration , Inc
Architect, Kent V Thompson, AIA;
Gillard Construction
Exempel på ett stort modernt huvudsovrum, med grå väggar, heltäckningsmatta, en dubbelsidig öppen spis, en spiselkrans i metall och beiget golv
Exempel på ett stort modernt huvudsovrum, med grå väggar, heltäckningsmatta, en dubbelsidig öppen spis, en spiselkrans i metall och beiget golv
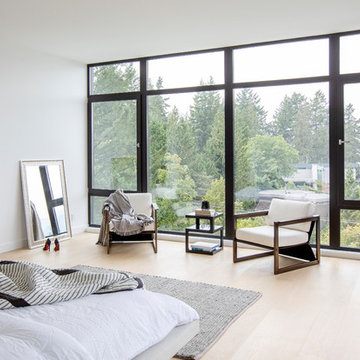
Inredning av ett modernt stort huvudsovrum, med vita väggar, ljust trägolv, en hängande öppen spis, en spiselkrans i metall och beiget golv
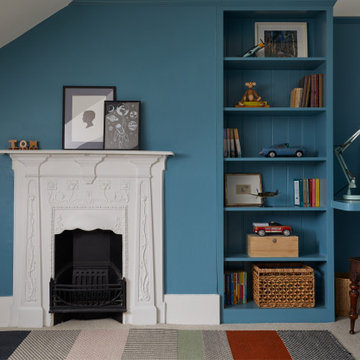
The children's bedrooms in our SW17 Heaver Estate family home are cosy and full of original period details like the cast iron fire surrounds and picture rails. We added new Roman blinds, carpet, a built in desk and book shelving painted in blue to make it feel more premium
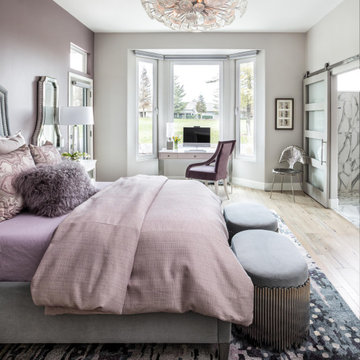
Head to toe glam in the master bedroom. The crystal chandelier with glass petals is a work of art all on its own. A dark gray velvet bed with silver nail heads, is grounded in the center of the room by a colorful abstract rug and flanked by antiqued mirrored nightstands.
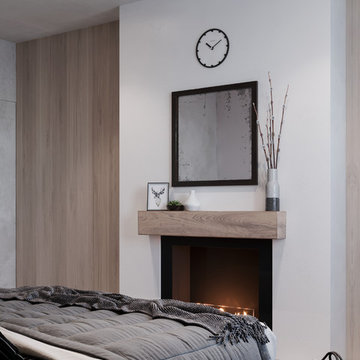
Modern inredning av ett litet huvudsovrum, med grå väggar, ljust trägolv, en standard öppen spis, en spiselkrans i metall och beiget golv
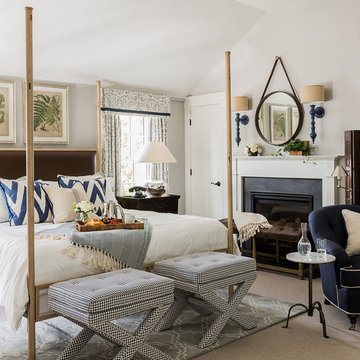
Historical meets traditional in this Lexington inn's 22 room update/remodel. Robin oversaw the project entirely, from interior architecture to choosing the butter knives in the Inn’s restaurant. Named twice to Travel + Leisure’s “Top 100 Hotels in the World”, the project’s standout interior design continue to help earn the Inn and its upscale restaurant international accolades.
Photo credit: Michael J. Lee Photography
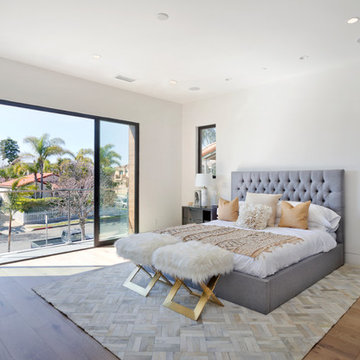
Spacious Gold Accents, Master suite
Bild på ett mellanstort funkis huvudsovrum, med vita väggar, ljust trägolv, beiget golv och en spiselkrans i metall
Bild på ett mellanstort funkis huvudsovrum, med vita väggar, ljust trägolv, beiget golv och en spiselkrans i metall
246 foton på sovrum, med en spiselkrans i metall och beiget golv
1