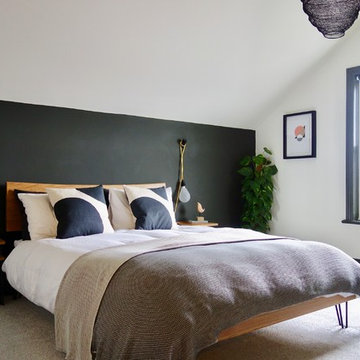501 foton på sovrum, med heltäckningsmatta och en spiselkrans i metall
Sortera efter:
Budget
Sortera efter:Populärt i dag
1 - 20 av 501 foton
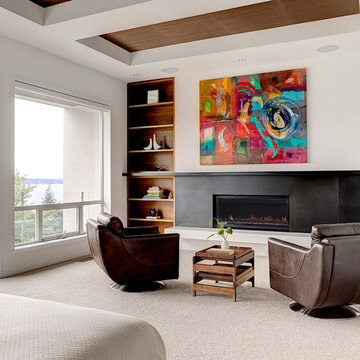
Alex Hayden
Idéer för funkis huvudsovrum, med vita väggar, heltäckningsmatta, en bred öppen spis och en spiselkrans i metall
Idéer för funkis huvudsovrum, med vita väggar, heltäckningsmatta, en bred öppen spis och en spiselkrans i metall
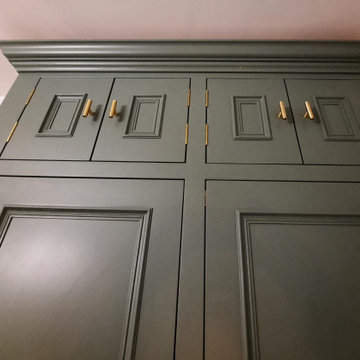
Custom hardwood in frame wardrobes with linen drawer,
Full width and depth solid Oak dovetailed drawers. Fitted with Grass full extension soft close runners. Providing consistent action and support
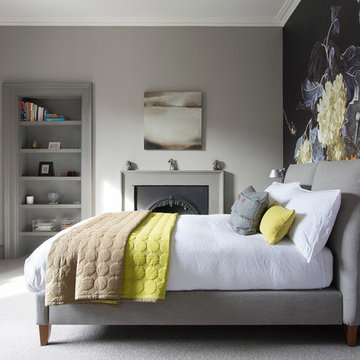
Restful grey toned bedroom with colourful wall mural.
Douglas Gibb Photography
Foto på ett vintage sovrum, med grå väggar, heltäckningsmatta, en hängande öppen spis, en spiselkrans i metall och grått golv
Foto på ett vintage sovrum, med grå väggar, heltäckningsmatta, en hängande öppen spis, en spiselkrans i metall och grått golv
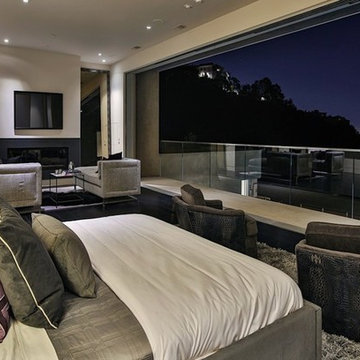
Idéer för att renovera ett stort funkis huvudsovrum, med vita väggar, heltäckningsmatta, en bred öppen spis och en spiselkrans i metall
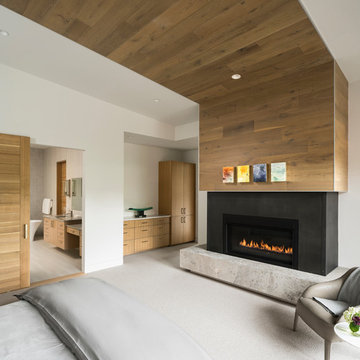
Idéer för ett stort rustikt huvudsovrum, med vita väggar, heltäckningsmatta, en bred öppen spis, en spiselkrans i metall och grått golv
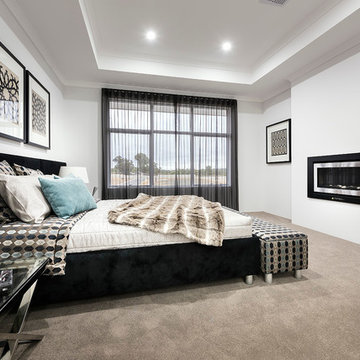
D-Max Photography
Foto på ett mellanstort funkis huvudsovrum, med vita väggar, heltäckningsmatta, en bred öppen spis och en spiselkrans i metall
Foto på ett mellanstort funkis huvudsovrum, med vita väggar, heltäckningsmatta, en bred öppen spis och en spiselkrans i metall
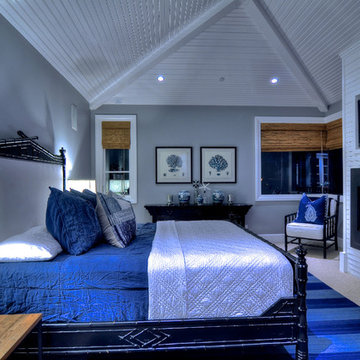
Bowman Group Architectural Photography
Bild på ett mellanstort maritimt huvudsovrum, med grå väggar, heltäckningsmatta, en bred öppen spis och en spiselkrans i metall
Bild på ett mellanstort maritimt huvudsovrum, med grå väggar, heltäckningsmatta, en bred öppen spis och en spiselkrans i metall
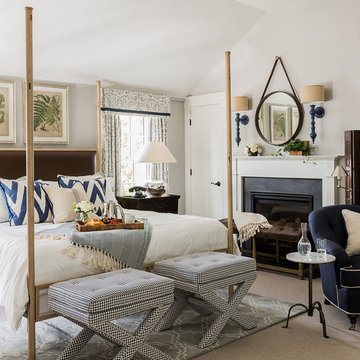
Historical meets traditional in this Lexington inn's 22 room update/remodel. Robin oversaw the project entirely, from interior architecture to choosing the butter knives in the Inn’s restaurant. Named twice to Travel + Leisure’s “Top 100 Hotels in the World”, the project’s standout interior design continue to help earn the Inn and its upscale restaurant international accolades.
Photo credit: Michael J. Lee Photography
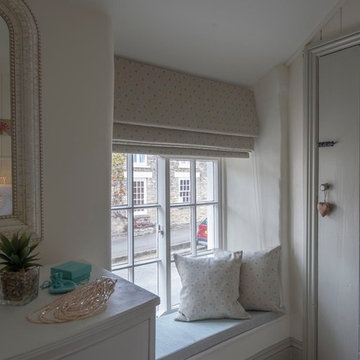
Currently living overseas, the owners of this stunning Grade II Listed stone cottage in the heart of the North York Moors set me the brief of designing the interiors. Renovated to a very high standard by the previous owner and a totally blank canvas, the brief was to create contemporary warm and welcoming interiors in keeping with the building’s history. To be used as a holiday let in the short term, the interiors needed to be high quality and comfortable for guests whilst at the same time, fulfilling the requirements of my clients and their young family to live in upon their return to the UK.
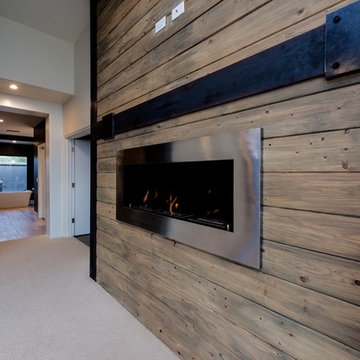
Reclaimed wood and steel accents give this master bedroom fireplace a contemporary urban feel.
Idéer för ett mycket stort klassiskt huvudsovrum, med grå väggar, heltäckningsmatta, en hängande öppen spis, en spiselkrans i metall och beiget golv
Idéer för ett mycket stort klassiskt huvudsovrum, med grå väggar, heltäckningsmatta, en hängande öppen spis, en spiselkrans i metall och beiget golv
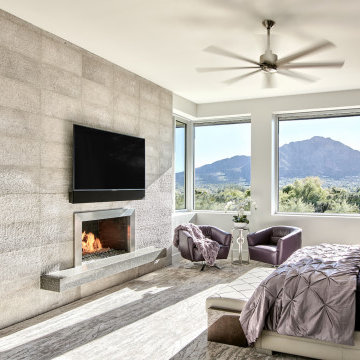
With nearly 14,000 square feet of transparent planar architecture, In Plane Sight, encapsulates — by a horizontal bridge-like architectural form — 180 degree views of Paradise Valley, iconic Camelback Mountain, the city of Phoenix, and its surrounding mountain ranges.
Large format wall cladding, wood ceilings, and an enviable glazing package produce an elegant, modernist hillside composition.
The challenges of this 1.25 acre site were few: a site elevation change exceeding 45 feet and an existing older home which was demolished. The client program was straightforward: modern and view-capturing with equal parts indoor and outdoor living spaces.
Though largely open, the architecture has a remarkable sense of spatial arrival and autonomy. A glass entry door provides a glimpse of a private bridge connecting master suite to outdoor living, highlights the vista beyond, and creates a sense of hovering above a descending landscape. Indoor living spaces enveloped by pocketing glass doors open to outdoor paradise.
The raised peninsula pool, which seemingly levitates above the ground floor plane, becomes a centerpiece for the inspiring outdoor living environment and the connection point between lower level entertainment spaces (home theater and bar) and upper outdoor spaces.
Project Details: In Plane Sight
Architecture: Drewett Works
Developer/Builder: Bedbrock Developers
Interior Design: Est Est and client
Photography: Werner Segarra
Awards
Room of the Year, Best in American Living Awards 2019
Platinum Award – Outdoor Room, Best in American Living Awards 2019
Silver Award – One-of-a-Kind Custom Home or Spec 6,001 – 8,000 sq ft, Best in American Living Awards 2019
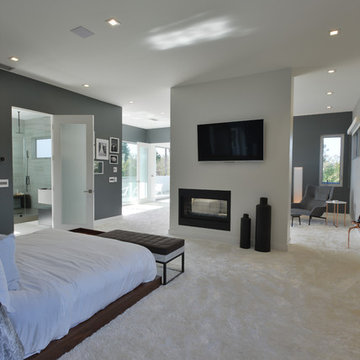
Modern design by Alberto Juarez and Darin Radac of Novum Architecture in Los Angeles.
Idéer för ett stort modernt huvudsovrum, med grå väggar, heltäckningsmatta, en spiselkrans i metall och en dubbelsidig öppen spis
Idéer för ett stort modernt huvudsovrum, med grå väggar, heltäckningsmatta, en spiselkrans i metall och en dubbelsidig öppen spis
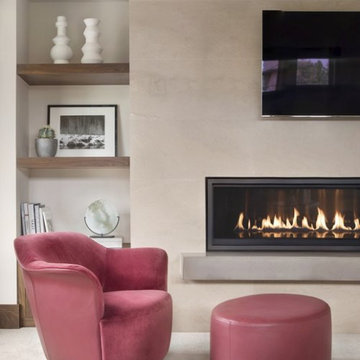
Our Aspen studio gave this beautiful home a stunning makeover with thoughtful and balanced use of colors, patterns, and textures to create a harmonious vibe. Following our holistic design approach, we added mirrors, artworks, decor, and accessories that easily blend into the architectural design. Beautiful purple chairs in the dining area add an attractive pop, just like the deep pink sofas in the living room. The home bar is designed as a classy, sophisticated space with warm wood tones and elegant bar chairs perfect for entertaining. A dashing home theatre and hot sauna complete this home, making it a luxurious retreat!
---
Joe McGuire Design is an Aspen and Boulder interior design firm bringing a uniquely holistic approach to home interiors since 2005.
For more about Joe McGuire Design, see here: https://www.joemcguiredesign.com/
To learn more about this project, see here:
https://www.joemcguiredesign.com/greenwood-preserve
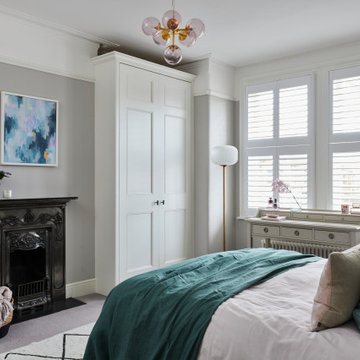
Serene and calm bedroom scheme with neutral grey backdrop, hints of soft pink and flashes of teal green for some striking contrast. An elegant yet relaxed room
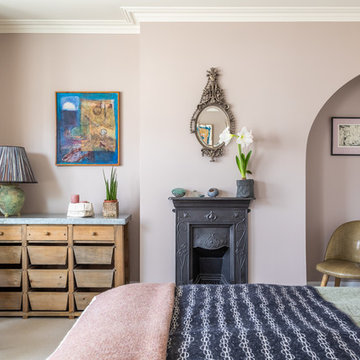
We really felt this rooms light would benefit from a warmer tone rather than the cooler colours we used throughout the property. Little Greene "China Clay Dark" was used on the walls to create a lovely hue to this light filled room. It also worked as a perfect neutral for our clients artwork and eclectic mix of furniture.
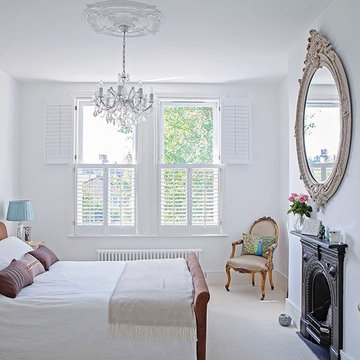
Inspiration för ett mellanstort vintage sovrum, med vita väggar, heltäckningsmatta, en standard öppen spis, en spiselkrans i metall och beiget golv
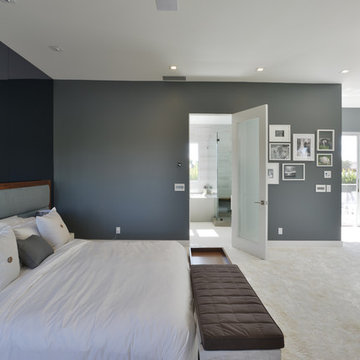
Modern design by Alberto Juarez and Darin Radac of Novum Architecture in Los Angeles.
Idéer för att renovera ett stort funkis huvudsovrum, med grå väggar, heltäckningsmatta, en standard öppen spis och en spiselkrans i metall
Idéer för att renovera ett stort funkis huvudsovrum, med grå väggar, heltäckningsmatta, en standard öppen spis och en spiselkrans i metall
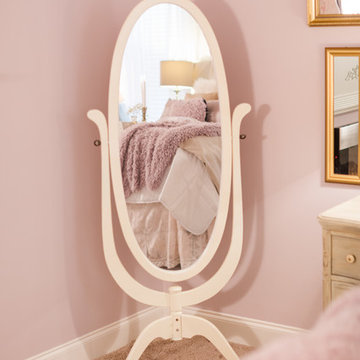
Blush Bedroom Design by- Dawn D Totty Designs Featured in City Scope magazine.
Photography by- Daisy Kauffman Moffatt
Foto på ett stort shabby chic-inspirerat huvudsovrum, med rosa väggar, heltäckningsmatta, en hängande öppen spis, en spiselkrans i metall och rosa golv
Foto på ett stort shabby chic-inspirerat huvudsovrum, med rosa väggar, heltäckningsmatta, en hängande öppen spis, en spiselkrans i metall och rosa golv
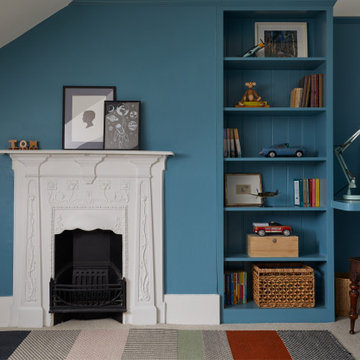
The children's bedrooms in our SW17 Heaver Estate family home are cosy and full of original period details like the cast iron fire surrounds and picture rails. We added new Roman blinds, carpet, a built in desk and book shelving painted in blue to make it feel more premium
501 foton på sovrum, med heltäckningsmatta och en spiselkrans i metall
1
