1 585 foton på sovrum, med en spiselkrans i metall
Sortera efter:
Budget
Sortera efter:Populärt i dag
81 - 100 av 1 585 foton
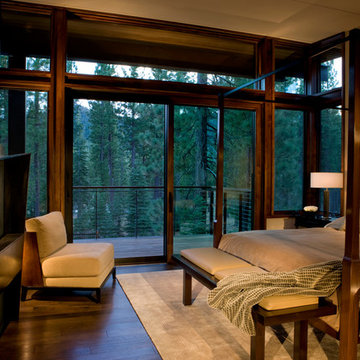
Inspiration för ett mellanstort rustikt huvudsovrum, med bruna väggar, mörkt trägolv, en bred öppen spis och en spiselkrans i metall
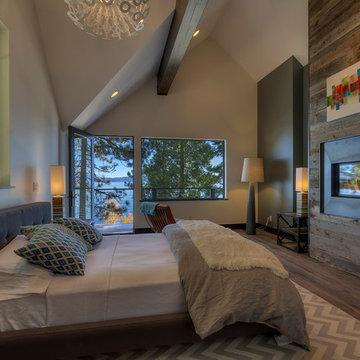
DuChateau hardwood floors are antique reproduction hard-wax oil floors that are developed in Holland. DuChateau hardwood floors reflect the styles found in Europe from centuries ago. DuChateau Floors recreate the same time-worn look that expresses the character of a vintage hardwood floor.
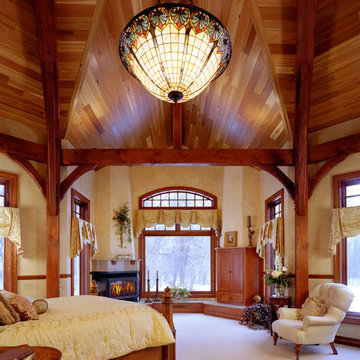
Idéer för ett stort klassiskt huvudsovrum, med beige väggar, heltäckningsmatta, en öppen hörnspis, en spiselkrans i metall och beiget golv
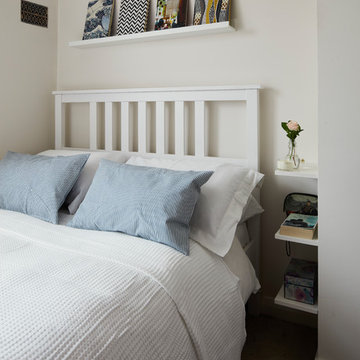
Philip Lauterbach
Idéer för små funkis sovrum, med vita väggar, heltäckningsmatta, en öppen hörnspis, en spiselkrans i metall och beiget golv
Idéer för små funkis sovrum, med vita väggar, heltäckningsmatta, en öppen hörnspis, en spiselkrans i metall och beiget golv
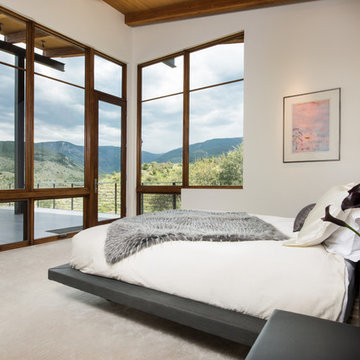
Ric Stovall
Modern inredning av ett mycket stort huvudsovrum, med vita väggar, heltäckningsmatta, en bred öppen spis, en spiselkrans i metall och grått golv
Modern inredning av ett mycket stort huvudsovrum, med vita väggar, heltäckningsmatta, en bred öppen spis, en spiselkrans i metall och grått golv
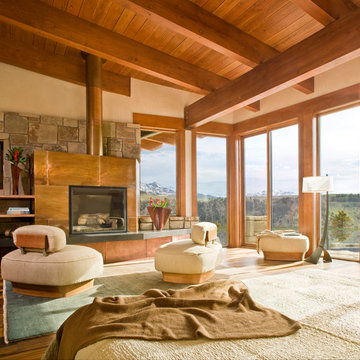
The master bedroom is a retreat with a view. Floor-to-ceiling windows open to the outdoors. The fireplace is clad in copper. Photo: Gibeon Photography
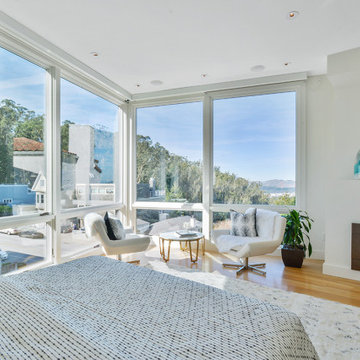
Spectacular views, a tricky site and the desirability of maintaining views and light for adjacent neighbors inspired our design for this new house in Clarendon Heights. The facade features subtle shades of stucco, coordinating dark aluminum windows and a bay element which twists to capture views of the Golden Gate Bridge. Built into an upsloping site, retaining walls allowed us to create a bi-level rear yard with the lower part at the main living level and an elevated upper deck with sweeping views of San Francisco. The interiors feature an open plan, high ceilings, luxurious finishes and a dramatic curving stair with metal railings which swoop up to a second-floor sky bridge. Well-placed windows, including clerestories flood all of the interior spaces with light.
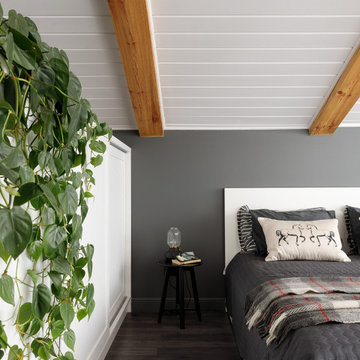
Idéer för ett mellanstort minimalistiskt huvudsovrum, med grå väggar, mörkt trägolv, en standard öppen spis, en spiselkrans i metall och grått golv
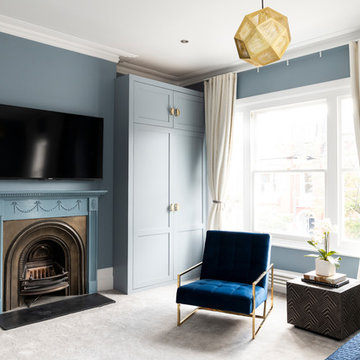
Veronica Rodriguez
Exempel på ett modernt huvudsovrum, med blå väggar, heltäckningsmatta, en standard öppen spis, en spiselkrans i metall och grått golv
Exempel på ett modernt huvudsovrum, med blå väggar, heltäckningsmatta, en standard öppen spis, en spiselkrans i metall och grått golv
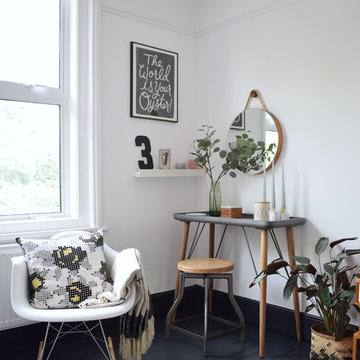
Idéer för ett stort minimalistiskt huvudsovrum, med vita väggar, målat trägolv, en dubbelsidig öppen spis, en spiselkrans i metall och grått golv
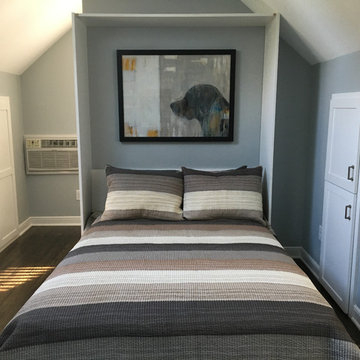
A full-sized murphy bed folds out of the wall cabinet, offering a great view of the fireplace and HD TV. On either side of the bed, 3 built-in closets and 2 cabinets provide ample storage space.
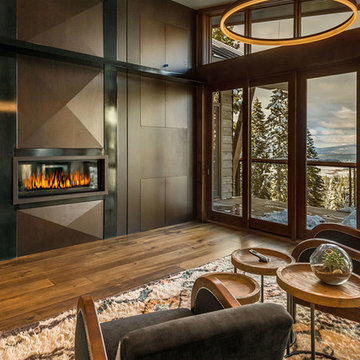
Vance Fox
Inredning av ett rustikt stort huvudsovrum, med beige väggar, mellanmörkt trägolv, en bred öppen spis och en spiselkrans i metall
Inredning av ett rustikt stort huvudsovrum, med beige väggar, mellanmörkt trägolv, en bred öppen spis och en spiselkrans i metall
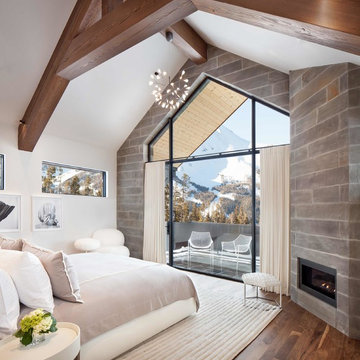
Timber Ridge Residence by Locati Architects, Interior Design by Pina Manzone, Photography by Gibeon Photography
Modern inredning av ett sovrum, med vita väggar, mellanmörkt trägolv, en bred öppen spis, en spiselkrans i metall och brunt golv
Modern inredning av ett sovrum, med vita väggar, mellanmörkt trägolv, en bred öppen spis, en spiselkrans i metall och brunt golv
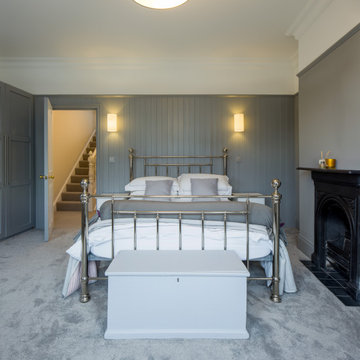
James Dale Architects were appointed to design and oversee the refurbishment and extension of this large Victorian Terrace in Walthamstow, north east London.
To maximise the additional space created a sympathetic remodelling was needed throughout, it was essential to keep the essence of the historic home whilst also making it usable for modern living. The bedrooms on the 1st floor used muted colours to fit into the period home.
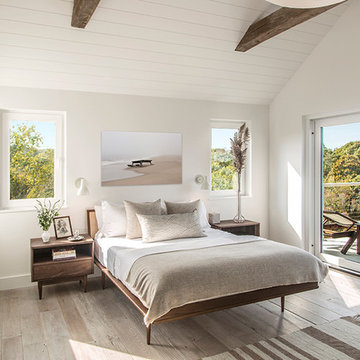
Master
Foto på ett litet funkis gästrum, med vita väggar, ljust trägolv, en öppen hörnspis och en spiselkrans i metall
Foto på ett litet funkis gästrum, med vita väggar, ljust trägolv, en öppen hörnspis och en spiselkrans i metall

Remodeled master bedroom: replaced carpet with engineered wood and lighted stairs, replaced fireplace and facade, new windows and trim, new semi-custom cabinetry, cove ceilings lights and trim, wood wall treatments, furnishings
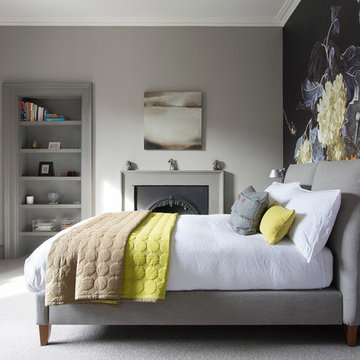
Restful grey toned bedroom with colourful wall mural.
Douglas Gibb Photography
Foto på ett vintage sovrum, med grå väggar, heltäckningsmatta, en hängande öppen spis, en spiselkrans i metall och grått golv
Foto på ett vintage sovrum, med grå väggar, heltäckningsmatta, en hängande öppen spis, en spiselkrans i metall och grått golv
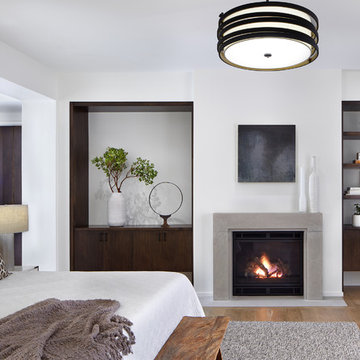
Corey Gaffer
Bild på ett rustikt huvudsovrum, med vita väggar, ljust trägolv, en standard öppen spis och en spiselkrans i metall
Bild på ett rustikt huvudsovrum, med vita väggar, ljust trägolv, en standard öppen spis och en spiselkrans i metall
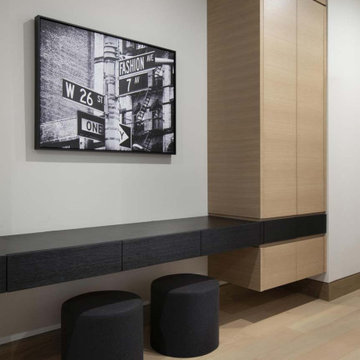
With adjacent neighbors within a fairly dense section of Paradise Valley, Arizona, C.P. Drewett sought to provide a tranquil retreat for a new-to-the-Valley surgeon and his family who were seeking the modernism they loved though had never lived in. With a goal of consuming all possible site lines and views while maintaining autonomy, a portion of the house — including the entry, office, and master bedroom wing — is subterranean. This subterranean nature of the home provides interior grandeur for guests but offers a welcoming and humble approach, fully satisfying the clients requests.
While the lot has an east-west orientation, the home was designed to capture mainly north and south light which is more desirable and soothing. The architecture’s interior loftiness is created with overlapping, undulating planes of plaster, glass, and steel. The woven nature of horizontal planes throughout the living spaces provides an uplifting sense, inviting a symphony of light to enter the space. The more voluminous public spaces are comprised of stone-clad massing elements which convert into a desert pavilion embracing the outdoor spaces. Every room opens to exterior spaces providing a dramatic embrace of home to natural environment.
Grand Award winner for Best Interior Design of a Custom Home
The material palette began with a rich, tonal, large-format Quartzite stone cladding. The stone’s tones gaveforth the rest of the material palette including a champagne-colored metal fascia, a tonal stucco system, and ceilings clad with hemlock, a tight-grained but softer wood that was tonally perfect with the rest of the materials. The interior case goods and wood-wrapped openings further contribute to the tonal harmony of architecture and materials.
Grand Award Winner for Best Indoor Outdoor Lifestyle for a Home This award-winning project was recognized at the 2020 Gold Nugget Awards with two Grand Awards, one for Best Indoor/Outdoor Lifestyle for a Home, and another for Best Interior Design of a One of a Kind or Custom Home.
At the 2020 Design Excellence Awards and Gala presented by ASID AZ North, Ownby Design received five awards for Tonal Harmony. The project was recognized for 1st place – Bathroom; 3rd place – Furniture; 1st place – Kitchen; 1st place – Outdoor Living; and 2nd place – Residence over 6,000 square ft. Congratulations to Claire Ownby, Kalysha Manzo, and the entire Ownby Design team.
Tonal Harmony was also featured on the cover of the July/August 2020 issue of Luxe Interiors + Design and received a 14-page editorial feature entitled “A Place in the Sun” within the magazine.
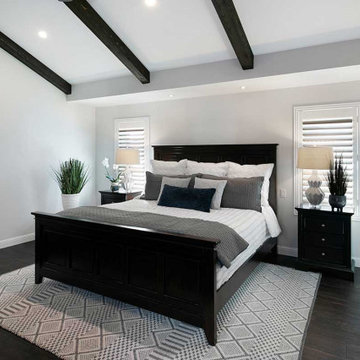
Idéer för att renovera ett stort vintage huvudsovrum, med grå väggar, mörkt trägolv, svart golv, en standard öppen spis och en spiselkrans i metall
1 585 foton på sovrum, med en spiselkrans i metall
5