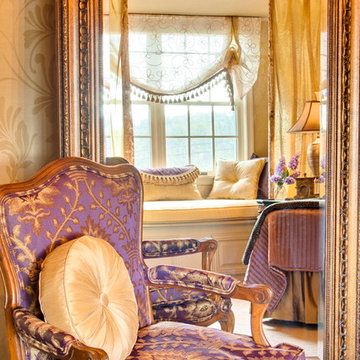229 foton på sovrum, med gula väggar och en spiselkrans i sten
Sortera efter:
Budget
Sortera efter:Populärt i dag
1 - 20 av 229 foton
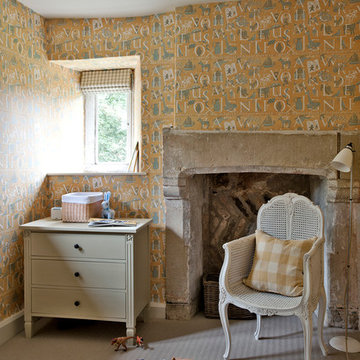
Polly Eltes
Inspiration för ett mellanstort lantligt sovrum, med gula väggar, heltäckningsmatta, en standard öppen spis och en spiselkrans i sten
Inspiration för ett mellanstort lantligt sovrum, med gula väggar, heltäckningsmatta, en standard öppen spis och en spiselkrans i sten
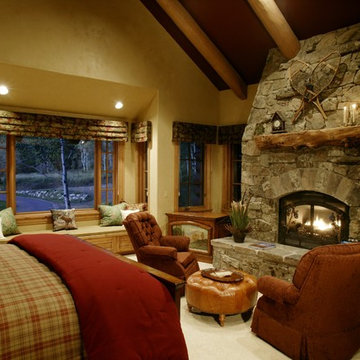
Interiors by: Drayton Designs, Inc.
Contact: Anne Roberts
Type: Interior Designer
Address: Yorba Linda, CA 92886
Phone: 714-779-1430
Foto på ett rustikt sovrum, med gula väggar, heltäckningsmatta, en standard öppen spis och en spiselkrans i sten
Foto på ett rustikt sovrum, med gula väggar, heltäckningsmatta, en standard öppen spis och en spiselkrans i sten
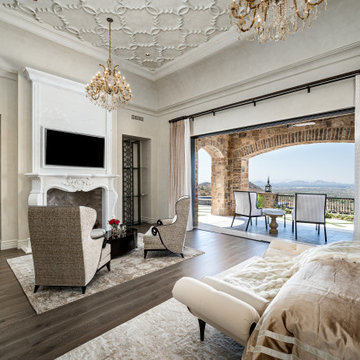
Master bedroom's private bedroom balcony, the custom fireplace surround with built-in shelving, ceiling detail, and chandeliers.
Idéer för ett huvudsovrum, med gula väggar, mellanmörkt trägolv, en standard öppen spis, en spiselkrans i sten och brunt golv
Idéer för ett huvudsovrum, med gula väggar, mellanmörkt trägolv, en standard öppen spis, en spiselkrans i sten och brunt golv
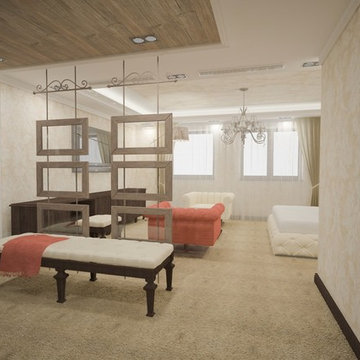
Exempel på ett mellanstort medelhavsstil gästrum, med gula väggar, heltäckningsmatta och en spiselkrans i sten

Photography by Lucas Henning.
Inredning av ett modernt litet sovloft, med gula väggar, klinkergolv i porslin, en dubbelsidig öppen spis, en spiselkrans i sten och beiget golv
Inredning av ett modernt litet sovloft, med gula väggar, klinkergolv i porslin, en dubbelsidig öppen spis, en spiselkrans i sten och beiget golv
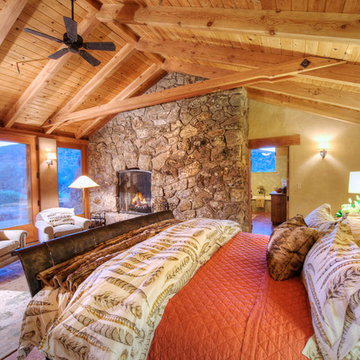
The magnificent Casey Flat Ranch Guinda CA consists of 5,284.43 acres in the Capay Valley and abuts the eastern border of Napa Valley, 90 minutes from San Francisco.
There are 24 acres of vineyard, a grass-fed Longhorn cattle herd (with 95 pairs), significant 6-mile private road and access infrastructure, a beautiful ~5,000 square foot main house, a pool, a guest house, a manager's house, a bunkhouse and a "honeymoon cottage" with total accommodation for up to 30 people.
Agriculture improvements include barn, corral, hay barn, 2 vineyard buildings, self-sustaining solar grid and 6 water wells, all managed by full time Ranch Manager and Vineyard Manager.The climate at the ranch is similar to northern St. Helena with diurnal temperature fluctuations up to 40 degrees of warm days, mild nights and plenty of sunshine - perfect weather for both Bordeaux and Rhone varieties. The vineyard produces grapes for wines under 2 brands: "Casey Flat Ranch" and "Open Range" varietals produced include Cabernet Sauvignon, Cabernet Franc, Syrah, Grenache, Mourvedre, Sauvignon Blanc and Viognier.
There is expansion opportunity of additional vineyards to more than 80 incremental acres and an additional 50-100 acres for potential agricultural business of walnuts, olives and other products.
Casey Flat Ranch brand longhorns offer a differentiated beef delight to families with ranch-to-table program of lean, superior-taste "Coddled Cattle". Other income opportunities include resort-retreat usage for Bay Area individuals and corporations as a hunting lodge, horse-riding ranch, or elite conference-retreat.
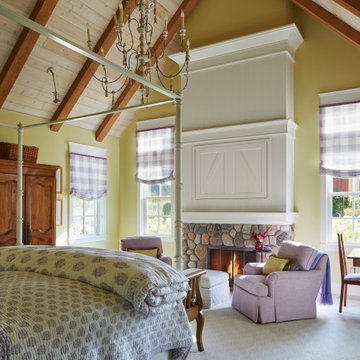
Exempel på ett lantligt huvudsovrum, med gula väggar, heltäckningsmatta, en standard öppen spis, en spiselkrans i sten och grått golv
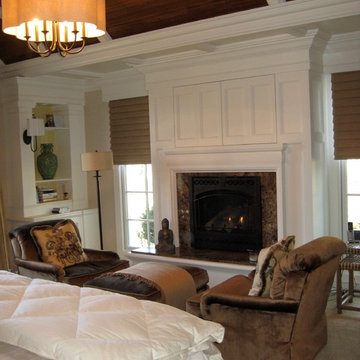
Interior Architecture by Greg Richard for REMINGTON ARCHITECTURE, Interior Design by Tiffany Kapnick for PERSNICKETY, Adrian, Mi
Inspiration för mellanstora klassiska huvudsovrum, med gula väggar, heltäckningsmatta, en standard öppen spis och en spiselkrans i sten
Inspiration för mellanstora klassiska huvudsovrum, med gula väggar, heltäckningsmatta, en standard öppen spis och en spiselkrans i sten
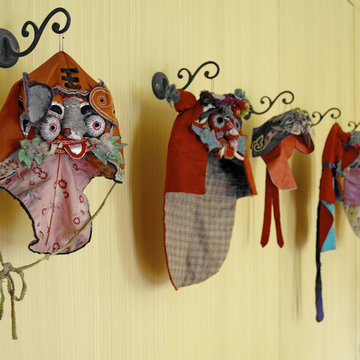
www.ellenmcdermott.com
Inspiration för mellanstora klassiska gästrum, med gula väggar, mellanmörkt trägolv, en standard öppen spis och en spiselkrans i sten
Inspiration för mellanstora klassiska gästrum, med gula väggar, mellanmörkt trägolv, en standard öppen spis och en spiselkrans i sten
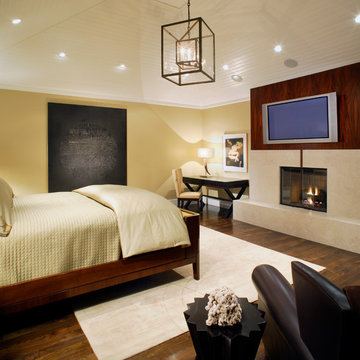
Contemporary Master Bedroom
Bild på ett stort funkis huvudsovrum, med gula väggar, mörkt trägolv, en standard öppen spis och en spiselkrans i sten
Bild på ett stort funkis huvudsovrum, med gula väggar, mörkt trägolv, en standard öppen spis och en spiselkrans i sten
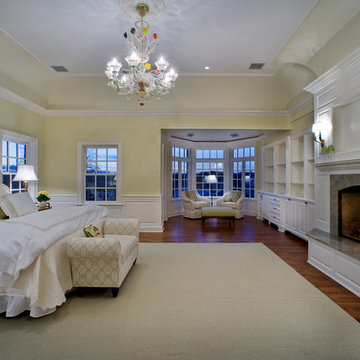
Klassisk inredning av ett stort huvudsovrum, med gula väggar, mellanmörkt trägolv, en standard öppen spis, en spiselkrans i sten och brunt golv
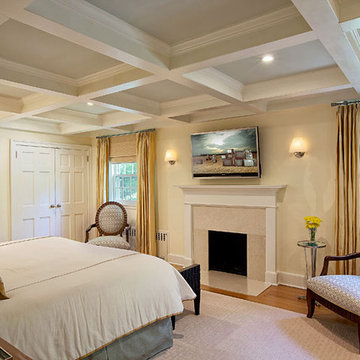
This master bedroom suite is light and airy. The blue ceiling is relaxing and provides an element of surprise. A home office and bathroom/closet/dressing area add to the convenience of the master suite.
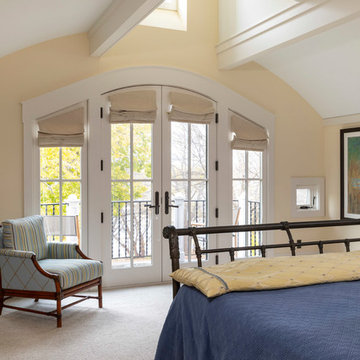
Master bedroom of Tudor, Lake Harriet.
In collaboration with SALA Architects, Inc.
Photo credit: Troy Theis
Foto på ett mellanstort vintage huvudsovrum, med gula väggar, heltäckningsmatta, en standard öppen spis, en spiselkrans i sten och beiget golv
Foto på ett mellanstort vintage huvudsovrum, med gula väggar, heltäckningsmatta, en standard öppen spis, en spiselkrans i sten och beiget golv
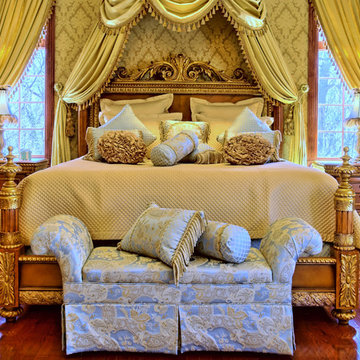
Inspiration för mycket stora klassiska huvudsovrum, med gula väggar, mörkt trägolv och en spiselkrans i sten
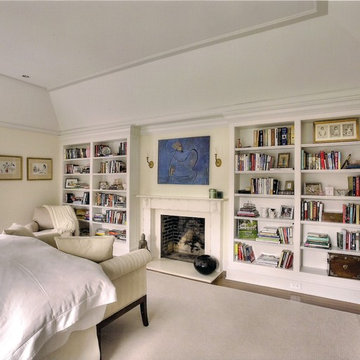
Tray ceiling and carved stone fireplace mantle with flanking bookcases in master bedroom
Idéer för ett mellanstort klassiskt huvudsovrum, med gula väggar, mellanmörkt trägolv, en standard öppen spis och en spiselkrans i sten
Idéer för ett mellanstort klassiskt huvudsovrum, med gula väggar, mellanmörkt trägolv, en standard öppen spis och en spiselkrans i sten
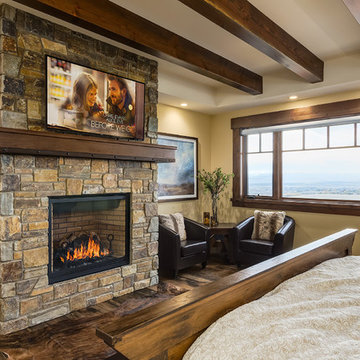
Photographer: Calgary Photos
Builder: www.timberstoneproperties.ca
Exempel på ett stort amerikanskt huvudsovrum, med gula väggar, mellanmörkt trägolv, en standard öppen spis och en spiselkrans i sten
Exempel på ett stort amerikanskt huvudsovrum, med gula väggar, mellanmörkt trägolv, en standard öppen spis och en spiselkrans i sten
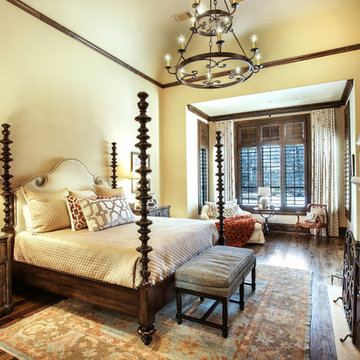
Photography by www.impressia.net
Idéer för ett stort medelhavsstil huvudsovrum, med gula väggar, mellanmörkt trägolv, en standard öppen spis, en spiselkrans i sten och brunt golv
Idéer för ett stort medelhavsstil huvudsovrum, med gula väggar, mellanmörkt trägolv, en standard öppen spis, en spiselkrans i sten och brunt golv
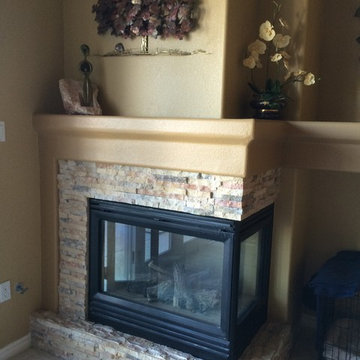
This expansive kitchen began it's journey with white wash cabinets, and straight line upper cabinets. Five of the upper cabinets were changed out to custom builds with taller and deeper replacements to match the existing style. We put glass panel doors on three of the uppers to create an area for the owner to showcase their nice pieces at the breakfast nook area. We then refinished the entire kitchen cabinets to a creamy off white. We changed out the corian island top to black granite and applied a stone veneer to the base walls of the island to give the kitchen a dramatic new look. New light fixtures, laminate flooring and wall color brought the kitchen to life with warmth and a cozy feel.
Both fireplaces in the home got a makeover with stone veneer to match what was used at the kitchen island. We created a mantle with MDF molding at the family room over the existing drywall popout to give dimension and interest to the fireplace. A fresh coat of paint finished off the new look at both locations. Photgraphy Stacey Ranieri
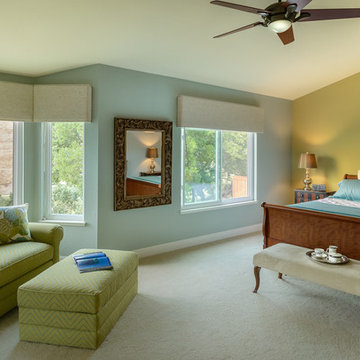
Blue Gator Photography
Exempel på ett stort klassiskt huvudsovrum, med gula väggar, heltäckningsmatta och en spiselkrans i sten
Exempel på ett stort klassiskt huvudsovrum, med gula väggar, heltäckningsmatta och en spiselkrans i sten
229 foton på sovrum, med gula väggar och en spiselkrans i sten
1
