10 249 foton på sovrum, med en spiselkrans i sten
Sortera efter:
Budget
Sortera efter:Populärt i dag
121 - 140 av 10 249 foton
Artikel 1 av 2

This primary suite bedroom has a coffered ceiling, a see-through fireplace, and vaulted ceiling with a custom chandelier.
Bild på ett stort funkis huvudsovrum, med grå väggar, mellanmörkt trägolv, en dubbelsidig öppen spis, en spiselkrans i sten och brunt golv
Bild på ett stort funkis huvudsovrum, med grå väggar, mellanmörkt trägolv, en dubbelsidig öppen spis, en spiselkrans i sten och brunt golv
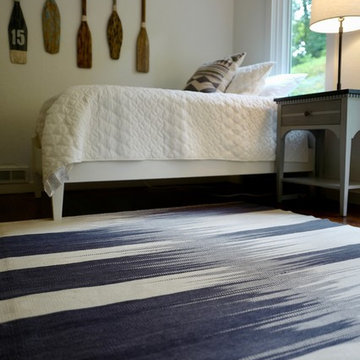
Interior Design: Allard + Roberts Interior Design Construction: K Enterprises
Photography: Sharon Allard
Idéer för små vintage gästrum, med vita väggar, mörkt trägolv, en standard öppen spis, en spiselkrans i sten och brunt golv
Idéer för små vintage gästrum, med vita väggar, mörkt trägolv, en standard öppen spis, en spiselkrans i sten och brunt golv
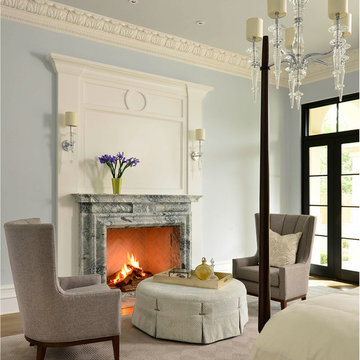
Foto på ett stort vintage huvudsovrum, med blå väggar, mörkt trägolv, brunt golv, en standard öppen spis och en spiselkrans i sten
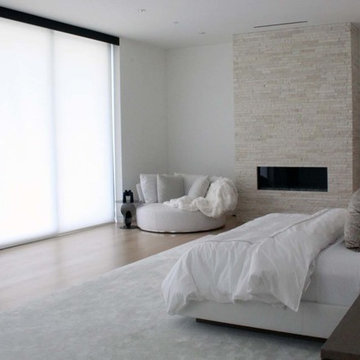
Exempel på ett stort modernt huvudsovrum, med vita väggar, ljust trägolv, en bred öppen spis, en spiselkrans i sten och beiget golv
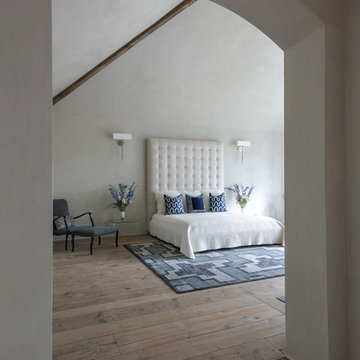
Inredning av ett lantligt stort huvudsovrum, med grå väggar och en spiselkrans i sten
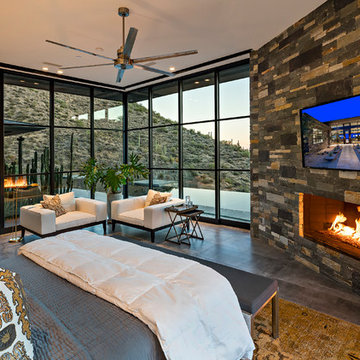
Nestled in its own private and gated 10 acre hidden canyon this spectacular home offers serenity and tranquility with million dollar views of the valley beyond. Walls of glass bring the beautiful desert surroundings into every room of this 7500 SF luxurious retreat. Thompson photographic
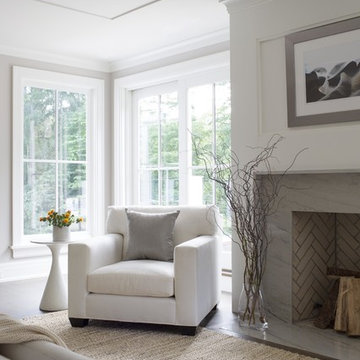
Inspiration för ett stort vintage huvudsovrum, med vita väggar, mörkt trägolv, en standard öppen spis och en spiselkrans i sten
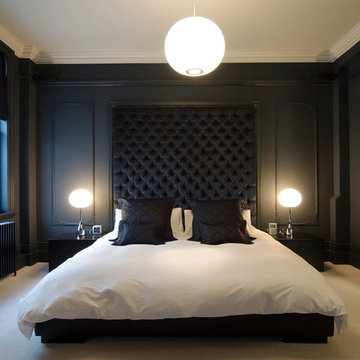
Photo Michael Franke. Luxurious modern bedroom in mansion apartment, with bespoke deep buttoned velvet headboard in black and black painted panelling.
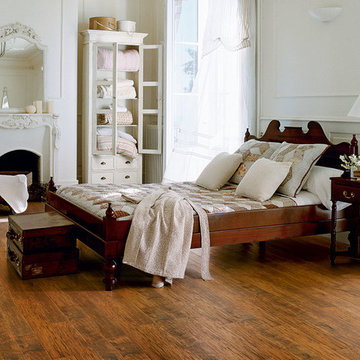
Color: EcoVintage-Hand-scraped-Pecan-Cricket
Idéer för ett mellanstort lantligt huvudsovrum, med vita väggar, mellanmörkt trägolv, en standard öppen spis och en spiselkrans i sten
Idéer för ett mellanstort lantligt huvudsovrum, med vita väggar, mellanmörkt trägolv, en standard öppen spis och en spiselkrans i sten

This home had a generous master suite prior to the renovation; however, it was located close to the rest of the bedrooms and baths on the floor. They desired their own separate oasis with more privacy and asked us to design and add a 2nd story addition over the existing 1st floor family room, that would include a master suite with a laundry/gift wrapping room.
We added a 2nd story addition without adding to the existing footprint of the home. The addition is entered through a private hallway with a separate spacious laundry room, complete with custom storage cabinetry, sink area, and countertops for folding or wrapping gifts. The bedroom is brimming with details such as custom built-in storage cabinetry with fine trim mouldings, window seats, and a fireplace with fine trim details. The master bathroom was designed with comfort in mind. A custom double vanity and linen tower with mirrored front, quartz countertops and champagne bronze plumbing and lighting fixtures make this room elegant. Water jet cut Calcatta marble tile and glass tile make this walk-in shower with glass window panels a true work of art. And to complete this addition we added a large walk-in closet with separate his and her areas, including built-in dresser storage, a window seat, and a storage island. The finished renovation is their private spa-like place to escape the busyness of life in style and comfort. These delightful homeowners are already talking phase two of renovations with us and we look forward to a longstanding relationship with them.
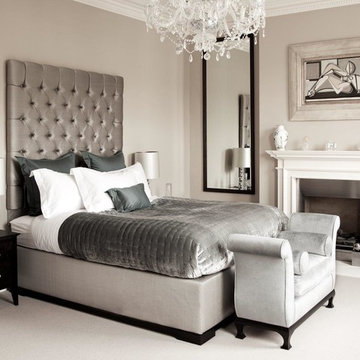
The chandelier, elegant white stone fireplace, and geometric cubist artwork along with the oversized headboard and elegant glass bedside table lamps create a charming and intimate feel. The bespoke curved silver/grey seat at the front of the bed brings a crowning element to the room along with the traditional cornicing.
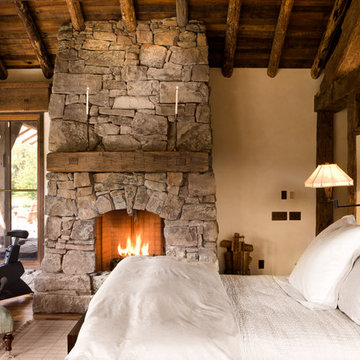
Foto på ett mellanstort rustikt sovrum, med en standard öppen spis, en spiselkrans i sten och beige väggar
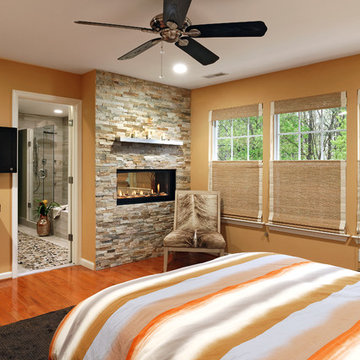
View of the Master Bedroom - The beautiful fireplace in the bathroom is double sided and can be enjoyed in the master bedroom as well. We covered the fireplace wall with a accent stacked stone. Top-down bottom-up woven shades on the windows allow in natural light while still providing privacy.
Photo: Bob Narod
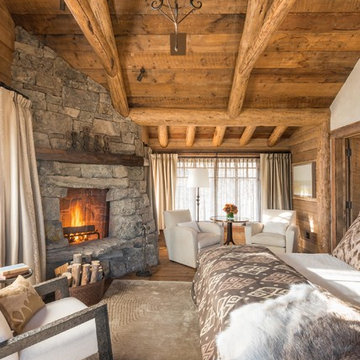
Idéer för rustika sovrum, med beige väggar, mellanmörkt trägolv, en öppen hörnspis och en spiselkrans i sten
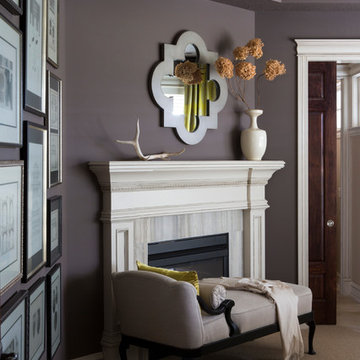
Heidi Zeiger Photography
Idéer för ett litet eklektiskt huvudsovrum, med grå väggar, heltäckningsmatta, en standard öppen spis och en spiselkrans i sten
Idéer för ett litet eklektiskt huvudsovrum, med grå väggar, heltäckningsmatta, en standard öppen spis och en spiselkrans i sten
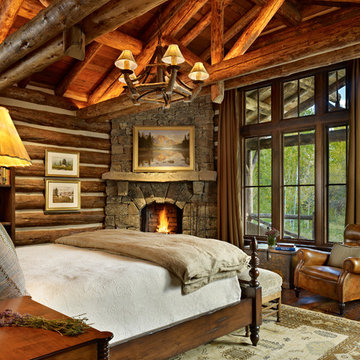
Idéer för ett rustikt sovrum, med en öppen hörnspis och en spiselkrans i sten
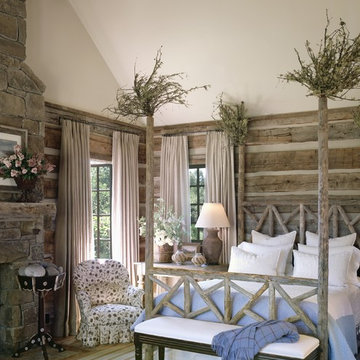
Architect: JLF & Associates / Peter Vitale Photography
Idéer för vintage sovrum, med en spiselkrans i sten
Idéer för vintage sovrum, med en spiselkrans i sten
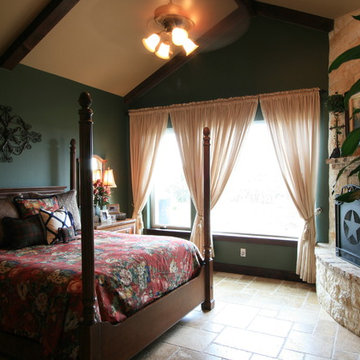
JM Photos
Inredning av ett klassiskt stort huvudsovrum, med gröna väggar, travertin golv, en öppen hörnspis, en spiselkrans i sten och brunt golv
Inredning av ett klassiskt stort huvudsovrum, med gröna väggar, travertin golv, en öppen hörnspis, en spiselkrans i sten och brunt golv

This transitional style room shows the effort of combining clean lines and sophisticated textures. Scale and variation of height plays an integral part to the success of this space.
Pieces featured: grey tufted headboard, table lamps, grey walls, window treatments and more...
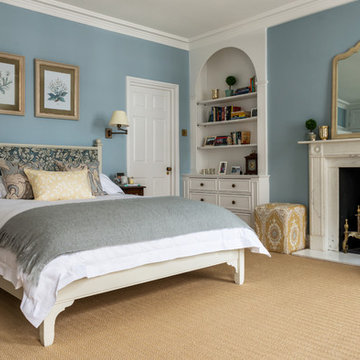
Master Bedroom with upholstered headboard in a Zimmer & Rohde fabric in a painted Gustavian style bedframe. Marble surround on the fireplace with a large mirror over it, and built in archway bookcases either side of it. Sisal carpets with a herringbone pattern. Swing arm wall lights act as both handy bedside lights and reading lights. Walls in Farrow & Ball Parma Gray.
Photographer: Nick George
10 249 foton på sovrum, med en spiselkrans i sten
7