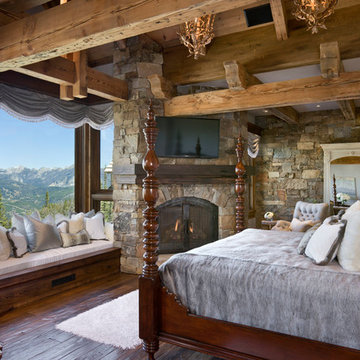10 246 foton på sovrum, med en spiselkrans i sten
Sortera efter:
Budget
Sortera efter:Populärt i dag
41 - 60 av 10 246 foton
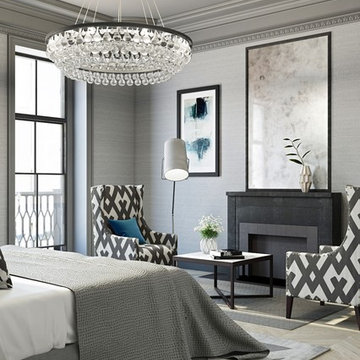
Idéer för att renovera ett vintage huvudsovrum, med grå väggar, ljust trägolv, en standard öppen spis och en spiselkrans i sten
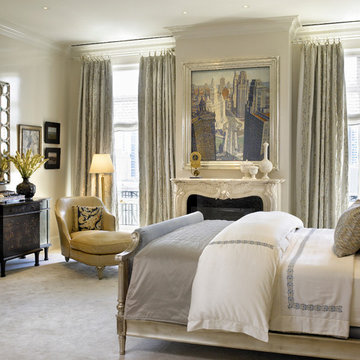
Lake Shore Penthouse, Jessica Lagrange Interiors LLC, Photo by Tony Soluri
Inspiration för ett stort vintage huvudsovrum, med beige väggar, heltäckningsmatta, en standard öppen spis, en spiselkrans i sten och grått golv
Inspiration för ett stort vintage huvudsovrum, med beige väggar, heltäckningsmatta, en standard öppen spis, en spiselkrans i sten och grått golv

This home had a generous master suite prior to the renovation; however, it was located close to the rest of the bedrooms and baths on the floor. They desired their own separate oasis with more privacy and asked us to design and add a 2nd story addition over the existing 1st floor family room, that would include a master suite with a laundry/gift wrapping room.
We added a 2nd story addition without adding to the existing footprint of the home. The addition is entered through a private hallway with a separate spacious laundry room, complete with custom storage cabinetry, sink area, and countertops for folding or wrapping gifts. The bedroom is brimming with details such as custom built-in storage cabinetry with fine trim mouldings, window seats, and a fireplace with fine trim details. The master bathroom was designed with comfort in mind. A custom double vanity and linen tower with mirrored front, quartz countertops and champagne bronze plumbing and lighting fixtures make this room elegant. Water jet cut Calcatta marble tile and glass tile make this walk-in shower with glass window panels a true work of art. And to complete this addition we added a large walk-in closet with separate his and her areas, including built-in dresser storage, a window seat, and a storage island. The finished renovation is their private spa-like place to escape the busyness of life in style and comfort. These delightful homeowners are already talking phase two of renovations with us and we look forward to a longstanding relationship with them.
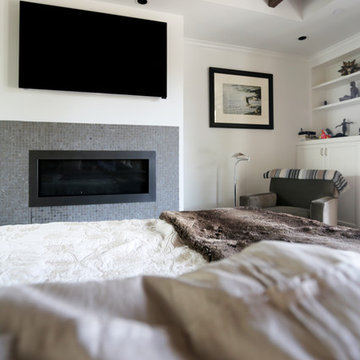
Wood beams at the raised ceilings and a subtle blue limestone mosaic face finish off the inviting atmosphere of this cozy space.
Cabochon Surfaces & Fixtures

Minimalist Mountainside - Master Suite
Mark Boisclair Photography
Bild på ett funkis huvudsovrum, med vita väggar, mörkt trägolv, en spiselkrans i sten och en dubbelsidig öppen spis
Bild på ett funkis huvudsovrum, med vita väggar, mörkt trägolv, en spiselkrans i sten och en dubbelsidig öppen spis
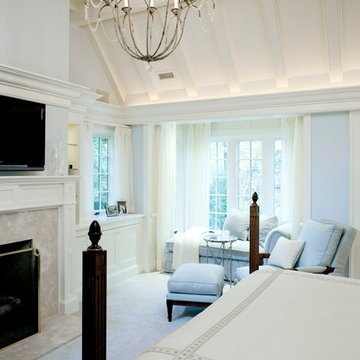
Idéer för mellanstora vintage huvudsovrum, med blå väggar, heltäckningsmatta, en standard öppen spis, en spiselkrans i sten och beiget golv

Foto på ett funkis sovrum, med beige väggar, mellanmörkt trägolv, en spiselkrans i sten och en dubbelsidig öppen spis
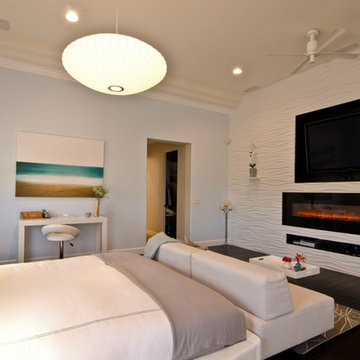
We designed this modern, cozy master bedroom to support the family's lifestyle. We installed a wall of 3D tile to house the new electric fireplace, television and components. We dropped a George Nelson Bubble Lamp on a dimmer switch above the bed for a modern touch.
Interior Design by Mackenzie Collier Interiors (Phoenix, AZ), Photography by Jaryd Niebauer Photography (Phoenix, AZ)
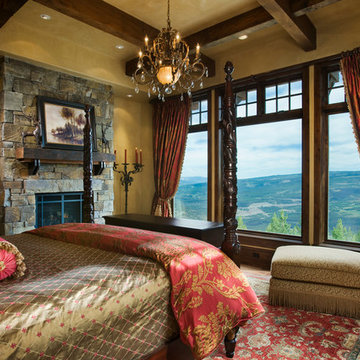
Roger Wade Studio
Foto på ett rustikt sovrum, med beige väggar, en standard öppen spis och en spiselkrans i sten
Foto på ett rustikt sovrum, med beige väggar, en standard öppen spis och en spiselkrans i sten
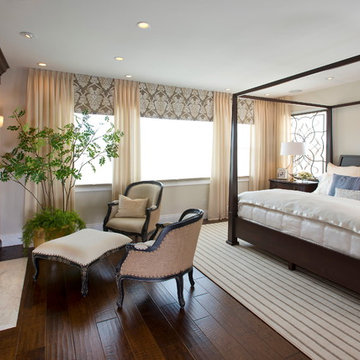
Robeson Design creates a beautiful Master Bedroom retreat at the foot of the bed by covering the wall surrounding the fireplace with walnut paneling. two chairs and an ottoman create the perfect spot for end of the day conversations as the fireplace sparkles and crackles. By playing up the contrast between light and dark, Rebecca used dark hardwood floors, stained four poster bed with nightstands, a custom built-in chest of drawers and wood trimmed upholstered chairs. She then added creamy bedding and soft flowing window treatments with a medallion motif on the valences. The pale cream walls hold their own as the cream stripped area rug anchors the space. Rebecca used a touch of periwinkle in the throw pillows and oversized art piece in the built-in. Custom designed iron pieces flank the windows on either side of the bed as light amber glass table lamps reflect the natural light streaming in the windows. Photo by David Harrison
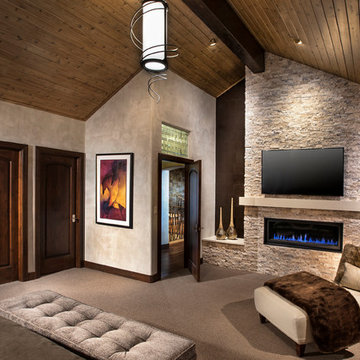
Spacious master bedroom
AMG Marketing
Exempel på ett mellanstort modernt huvudsovrum, med grå väggar, heltäckningsmatta, en bred öppen spis, en spiselkrans i sten och beiget golv
Exempel på ett mellanstort modernt huvudsovrum, med grå väggar, heltäckningsmatta, en bred öppen spis, en spiselkrans i sten och beiget golv
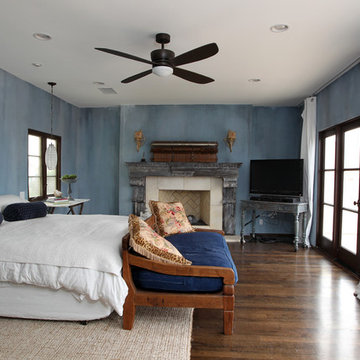
Master bedroom remodel with fireplace
Custom Design & Construction
Idéer för mycket stora rustika huvudsovrum, med blå väggar, mörkt trägolv, en standard öppen spis, en spiselkrans i sten och brunt golv
Idéer för mycket stora rustika huvudsovrum, med blå väggar, mörkt trägolv, en standard öppen spis, en spiselkrans i sten och brunt golv
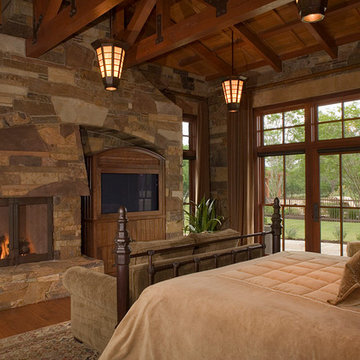
Paul Bardagjy Photography:
This project located in the Texas Hill Country is an amazing combination of both modern and rustic design elements. The architect utilized a combination of Quantum’s Legacy and Signature series custom wood windows mixing double-hung and casement operation throughout the home.
True-divided-lites are painstakingly located to provide exact alignment between architectural windows and doors. This attention to detail is especially apparent on the windows beneath the large stone archway, one of the home’s prominent features.
Custom roll-down screens are cleverly concealed at window heads, and within factory built mullions separating transom windows from their counterparts located directly below.
The dark painted exterior finish provides contrast with the multicolored stone cladding throughout the majority of the structure while the stained interior finish creates wonderful interplay with the exposed timbers.
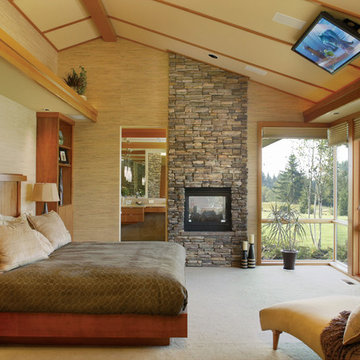
Photo courtesy of Alan Mascord Design Associates and can be found on houseplansandmore.com
Inredning av ett klassiskt sovrum, med en spiselkrans i sten och en dubbelsidig öppen spis
Inredning av ett klassiskt sovrum, med en spiselkrans i sten och en dubbelsidig öppen spis
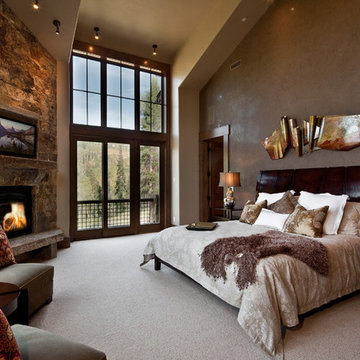
Idéer för ett rustikt sovrum, med en öppen hörnspis och en spiselkrans i sten
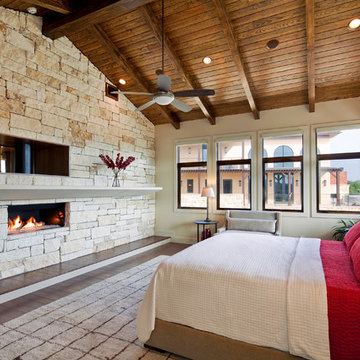
area rug, ceiling fan, ceiling lighting, dark floor, earth tones, exposed beams, mantel, modern fireplace, recessed lighting, red bedding, sloped ceiling, vaulted ceiling, wood ceiling, wood flooring,
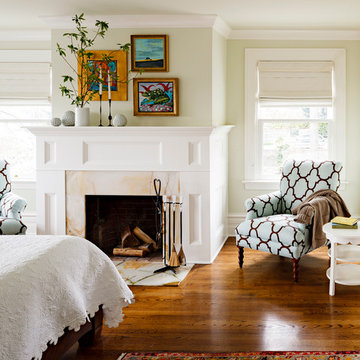
Foto på ett vintage huvudsovrum, med en standard öppen spis, gröna väggar, mellanmörkt trägolv och en spiselkrans i sten

The Master Bed Room Suite features a custom designed fireplace with flat screen television and a balcony that offers sweeping views of the gracious landscaping.
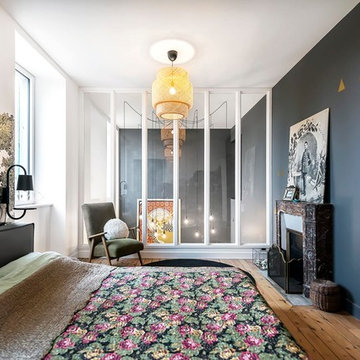
Benoit Alazard Photographe
Foto på ett stort funkis huvudsovrum, med grå väggar, mellanmörkt trägolv, en standard öppen spis och en spiselkrans i sten
Foto på ett stort funkis huvudsovrum, med grå väggar, mellanmörkt trägolv, en standard öppen spis och en spiselkrans i sten
10 246 foton på sovrum, med en spiselkrans i sten
3
