10 246 foton på sovrum, med en spiselkrans i sten
Sortera efter:
Budget
Sortera efter:Populärt i dag
1 - 20 av 10 246 foton

Expansive master bedroom with textured grey accent wall, custom white trim, crown, and white walls, and dark hardwood flooring. Large bay window with park view. Dark grey velvet platform bed with velvet bench and headboard. Gas-fired fireplace with custom grey marble surround. White tray ceiling with recessed lighting.

Foto på ett mycket stort maritimt huvudsovrum, med vita väggar, mellanmörkt trägolv, en standard öppen spis, en spiselkrans i sten och brunt golv

Complete master bedroom remodel with stacked stone fireplace, sliding barn door, swing arm wall sconces and rustic faux ceiling beams. New wall-wall carpet, transitional area rug, custom draperies, bedding and simple accessories help create a true master bedroom oasis.

Idéer för att renovera ett mycket stort funkis huvudsovrum, med en bred öppen spis, en spiselkrans i sten, vita väggar, ljust trägolv och brunt golv

Minimalist Mountainside - Master Suite
Mark Boisclair Photography
Bild på ett funkis huvudsovrum, med vita väggar, mörkt trägolv, en spiselkrans i sten och en dubbelsidig öppen spis
Bild på ett funkis huvudsovrum, med vita väggar, mörkt trägolv, en spiselkrans i sten och en dubbelsidig öppen spis

Inspiration för ett stort vintage huvudsovrum, med grå väggar, mellanmörkt trägolv, en standard öppen spis, en spiselkrans i sten och brunt golv

Inspiration för stora klassiska huvudsovrum, med beige väggar, ljust trägolv, en bred öppen spis, en spiselkrans i sten och brunt golv
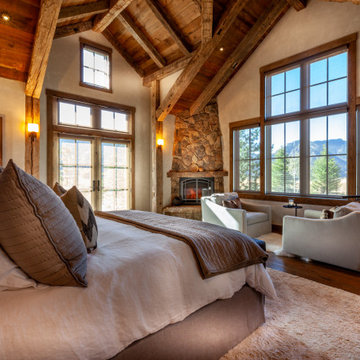
Idéer för ett rustikt sovrum, med beige väggar, mörkt trägolv, en öppen hörnspis, en spiselkrans i sten och brunt golv

Inspiration för mellanstora klassiska huvudsovrum, med beige väggar, mellanmörkt trägolv, en standard öppen spis, en spiselkrans i sten och brunt golv

Inspiration för ett vintage huvudsovrum, med mörkt trägolv, en standard öppen spis och en spiselkrans i sten
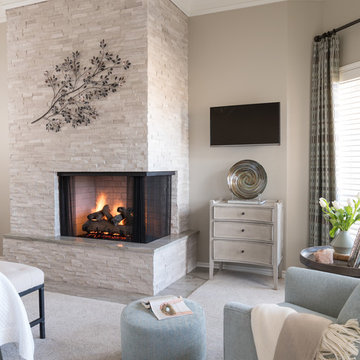
Using ivory stacked stone and sheet rock to cover and create space for the wall mounted TV, the fireplace was transformed from an eyesore to an asset in this ethereal retreat. Luxe Master Bedroom by Dona Rosene Interiors. Photos by Michael Hunter.

We continued the gray, blue and gold color palette into the master bedroom. Custom bedding and luxurious shag area rugs brought sophistication, while placing colorful floral accents around the room made for an inviting space.
Design: Wesley-Wayne Interiors
Photo: Stephen Karlisch
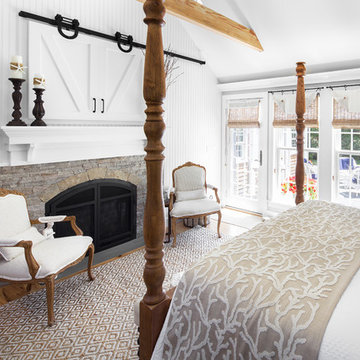
Idéer för att renovera ett stort maritimt huvudsovrum, med vita väggar, en standard öppen spis, en spiselkrans i sten, mörkt trägolv och brunt golv

Alex Lucaci
Exempel på ett stort klassiskt huvudsovrum, med grå väggar, mellanmörkt trägolv, en standard öppen spis, en spiselkrans i sten och brunt golv
Exempel på ett stort klassiskt huvudsovrum, med grå väggar, mellanmörkt trägolv, en standard öppen spis, en spiselkrans i sten och brunt golv
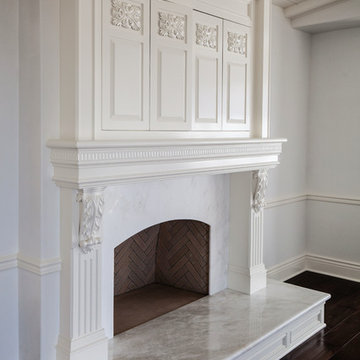
Luxurious modern take on a traditional white Italian villa. An entry with a silver domed ceiling, painted moldings in patterns on the walls and mosaic marble flooring create a luxe foyer. Into the formal living room, cool polished Crema Marfil marble tiles contrast with honed carved limestone fireplaces throughout the home, including the outdoor loggia. Ceilings are coffered with white painted
crown moldings and beams, or planked, and the dining room has a mirrored ceiling. Bathrooms are white marble tiles and counters, with dark rich wood stains or white painted. The hallway leading into the master bedroom is designed with barrel vaulted ceilings and arched paneled wood stained doors. The master bath and vestibule floor is covered with a carpet of patterned mosaic marbles, and the interior doors to the large walk in master closets are made with leaded glass to let in the light. The master bedroom has dark walnut planked flooring, and a white painted fireplace surround with a white marble hearth.
The kitchen features white marbles and white ceramic tile backsplash, white painted cabinetry and a dark stained island with carved molding legs. Next to the kitchen, the bar in the family room has terra cotta colored marble on the backsplash and counter over dark walnut cabinets. Wrought iron staircase leading to the more modern media/family room upstairs.
Project Location: North Ranch, Westlake, California. Remodel designed by Maraya Interior Design. From their beautiful resort town of Ojai, they serve clients in Montecito, Hope Ranch, Malibu, Westlake and Calabasas, across the tri-county areas of Santa Barbara, Ventura and Los Angeles, south to Hidden Hills- north through Solvang and more.
ArcDesign Architects

J,Weiland
Idéer för ett rustikt sovrum, med en standard öppen spis och en spiselkrans i sten
Idéer för ett rustikt sovrum, med en standard öppen spis och en spiselkrans i sten

The Master Bed Room Suite features a custom designed fireplace with flat screen television and a balcony that offers sweeping views of the gracious landscaping.
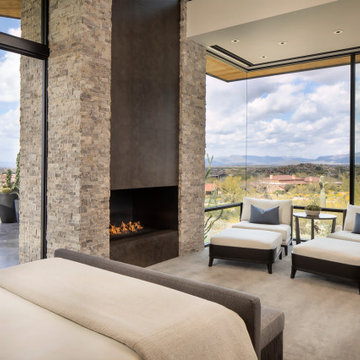
The master suite, with pocketing glass doors, seamlessly connects to outdoor patio space. A custom fireplace offers warmth while the views take your breath away.
Estancia Club
Builder: Peak Ventures
Interior Designer: Ownby Design
Photography: Jeff Zaruba

Modern Bedroom with wood slat accent wall that continues onto ceiling. Neutral bedroom furniture in colors black white and brown.
Bild på ett stort funkis huvudsovrum, med vita väggar, ljust trägolv, en standard öppen spis, en spiselkrans i sten och brunt golv
Bild på ett stort funkis huvudsovrum, med vita väggar, ljust trägolv, en standard öppen spis, en spiselkrans i sten och brunt golv

Photo by Roehner + Ryan
Exempel på ett lantligt huvudsovrum, med vita väggar, betonggolv, en öppen hörnspis, en spiselkrans i sten och grått golv
Exempel på ett lantligt huvudsovrum, med vita väggar, betonggolv, en öppen hörnspis, en spiselkrans i sten och grått golv
10 246 foton på sovrum, med en spiselkrans i sten
1