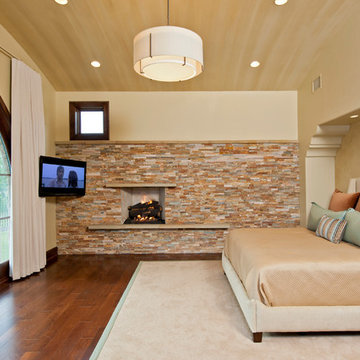26 foton på sovrum, med en spiselkrans i sten

The Master Bed Room Suite features a custom designed fireplace with flat screen television and a balcony that offers sweeping views of the gracious landscaping.

J,Weiland
Idéer för ett rustikt sovrum, med en standard öppen spis och en spiselkrans i sten
Idéer för ett rustikt sovrum, med en standard öppen spis och en spiselkrans i sten
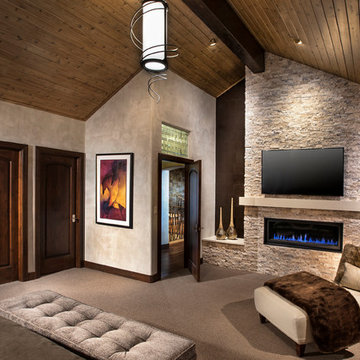
Spacious master bedroom
AMG Marketing
Exempel på ett mellanstort modernt huvudsovrum, med grå väggar, heltäckningsmatta, en bred öppen spis, en spiselkrans i sten och beiget golv
Exempel på ett mellanstort modernt huvudsovrum, med grå väggar, heltäckningsmatta, en bred öppen spis, en spiselkrans i sten och beiget golv
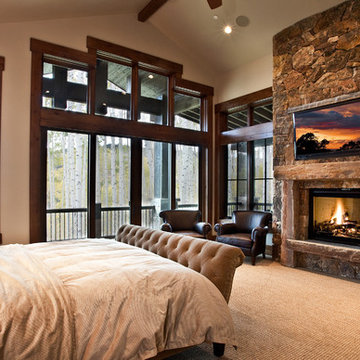
Inredning av ett rustikt sovrum, med heltäckningsmatta, en standard öppen spis och en spiselkrans i sten
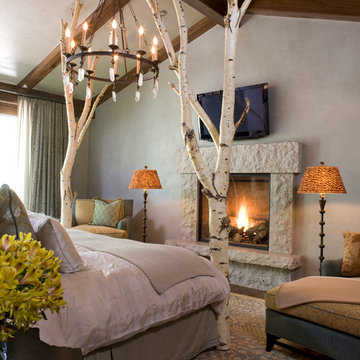
Photo by Kimberly Gavin
Inredning av ett modernt sovrum, med en standard öppen spis och en spiselkrans i sten
Inredning av ett modernt sovrum, med en standard öppen spis och en spiselkrans i sten
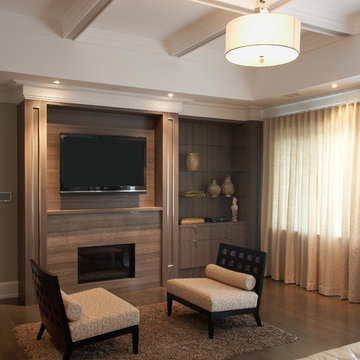
Idéer för att renovera ett stort funkis huvudsovrum, med mörkt trägolv, en standard öppen spis, beige väggar, en spiselkrans i sten och brunt golv
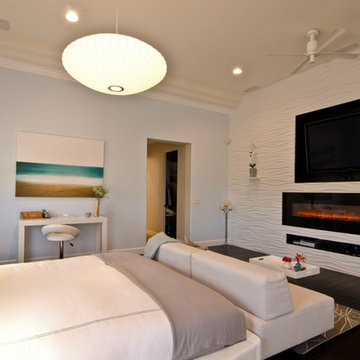
We designed this modern, cozy master bedroom to support the family's lifestyle. We installed a wall of 3D tile to house the new electric fireplace, television and components. We dropped a George Nelson Bubble Lamp on a dimmer switch above the bed for a modern touch.
Interior Design by Mackenzie Collier Interiors (Phoenix, AZ), Photography by Jaryd Niebauer Photography (Phoenix, AZ)
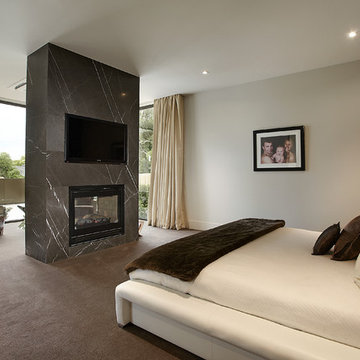
The master bedroom is large enough to accomodate a free standing fireplace & TV that wraps around to a sitting area overlooking the front garden
Exempel på ett stort modernt sovrum, med vita väggar, heltäckningsmatta, en spiselkrans i sten och en dubbelsidig öppen spis
Exempel på ett stort modernt sovrum, med vita väggar, heltäckningsmatta, en spiselkrans i sten och en dubbelsidig öppen spis
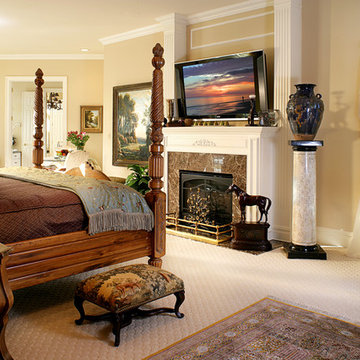
Master Bedroom luxury. Paint by B.Moore Affinity paint. Walls: AF380 Coastal Path. Trim: AF20 Moscarpone. Photo credit: Peter Rymwid
Klassisk inredning av ett stort huvudsovrum, med beige väggar, heltäckningsmatta, en standard öppen spis, en spiselkrans i sten och beiget golv
Klassisk inredning av ett stort huvudsovrum, med beige väggar, heltäckningsmatta, en standard öppen spis, en spiselkrans i sten och beiget golv
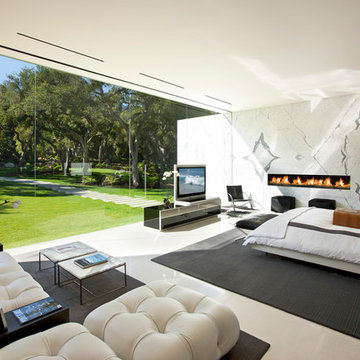
Modern inredning av ett huvudsovrum, med vita väggar, en bred öppen spis och en spiselkrans i sten
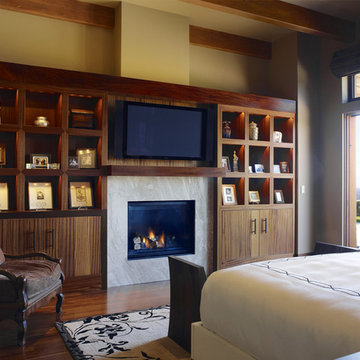
Who says green and sustainable design has to look like it? Designed to emulate the owner’s favorite country club, this fine estate home blends in with the natural surroundings of it’s hillside perch, and is so intoxicatingly beautiful, one hardly notices its numerous energy saving and green features.
Durable, natural and handsome materials such as stained cedar trim, natural stone veneer, and integral color plaster are combined with strong horizontal roof lines that emphasize the expansive nature of the site and capture the “bigness” of the view. Large expanses of glass punctuated with a natural rhythm of exposed beams and stone columns that frame the spectacular views of the Santa Clara Valley and the Los Gatos Hills.
A shady outdoor loggia and cozy outdoor fire pit create the perfect environment for relaxed Saturday afternoon barbecues and glitzy evening dinner parties alike. A glass “wall of wine” creates an elegant backdrop for the dining room table, the warm stained wood interior details make the home both comfortable and dramatic.
The project’s energy saving features include:
- a 5 kW roof mounted grid-tied PV solar array pays for most of the electrical needs, and sends power to the grid in summer 6 year payback!
- all native and drought-tolerant landscaping reduce irrigation needs
- passive solar design that reduces heat gain in summer and allows for passive heating in winter
- passive flow through ventilation provides natural night cooling, taking advantage of cooling summer breezes
- natural day-lighting decreases need for interior lighting
- fly ash concrete for all foundations
- dual glazed low e high performance windows and doors
Design Team:
Noel Cross+Architects - Architect
Christopher Yates Landscape Architecture
Joanie Wick – Interior Design
Vita Pehar - Lighting Design
Conrado Co. – General Contractor
Marion Brenner – Photography
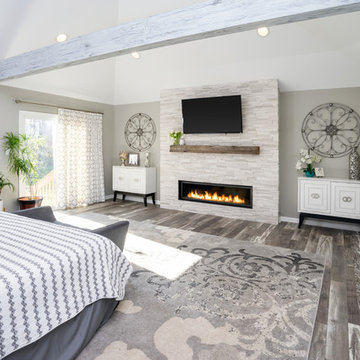
Linda McManus Images
Inredning av ett klassiskt sovrum, med grå väggar, mellanmörkt trägolv, en bred öppen spis, en spiselkrans i sten och grått golv
Inredning av ett klassiskt sovrum, med grå väggar, mellanmörkt trägolv, en bred öppen spis, en spiselkrans i sten och grått golv
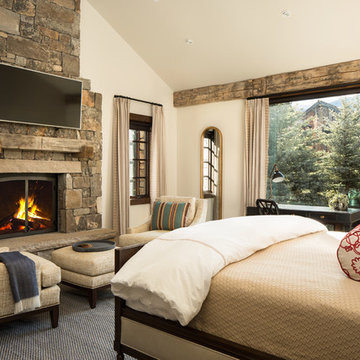
Inspiration för rustika huvudsovrum, med vita väggar, en standard öppen spis och en spiselkrans i sten
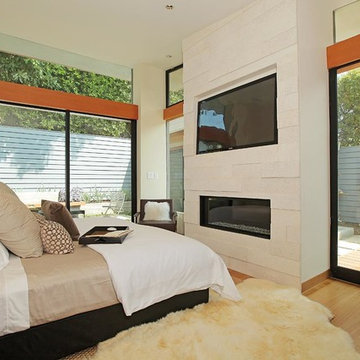
Inspiration för moderna sovrum, med beige väggar, mellanmörkt trägolv, en bred öppen spis och en spiselkrans i sten
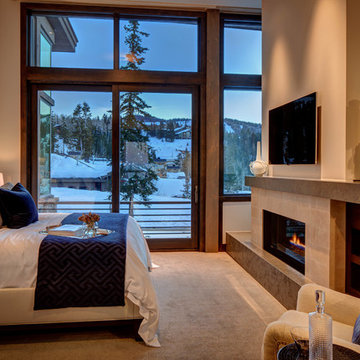
Architecture by: Think Architecture
Interior Design by: Denton House
Construction by: Magleby Construction Photos by: Alan Blakley
Idéer för att renovera ett stort funkis gästrum, med beige väggar, heltäckningsmatta, en standard öppen spis, en spiselkrans i sten och beiget golv
Idéer för att renovera ett stort funkis gästrum, med beige väggar, heltäckningsmatta, en standard öppen spis, en spiselkrans i sten och beiget golv
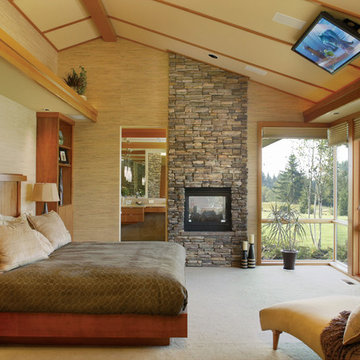
Photo courtesy of Alan Mascord Design Associates and can be found on houseplansandmore.com
Inredning av ett klassiskt sovrum, med en spiselkrans i sten och en dubbelsidig öppen spis
Inredning av ett klassiskt sovrum, med en spiselkrans i sten och en dubbelsidig öppen spis
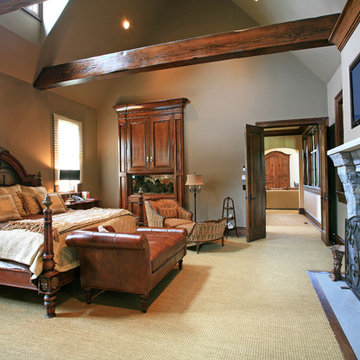
Master bedroom with stone fireplace under vaulted ceiling with timeber beams
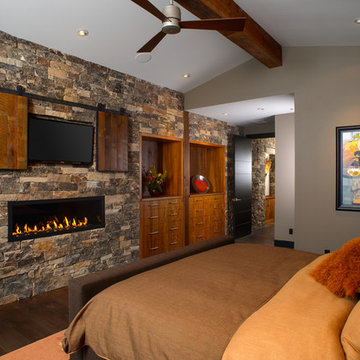
Foto på ett rustikt sovrum, med grå väggar, mörkt trägolv, en bred öppen spis och en spiselkrans i sten
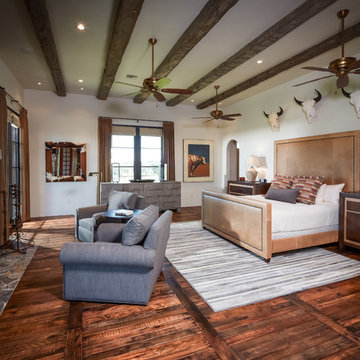
photos by Steve Chenn
Exempel på ett rustikt sovrum, med vita väggar, mellanmörkt trägolv, en standard öppen spis och en spiselkrans i sten
Exempel på ett rustikt sovrum, med vita väggar, mellanmörkt trägolv, en standard öppen spis och en spiselkrans i sten
26 foton på sovrum, med en spiselkrans i sten
1
