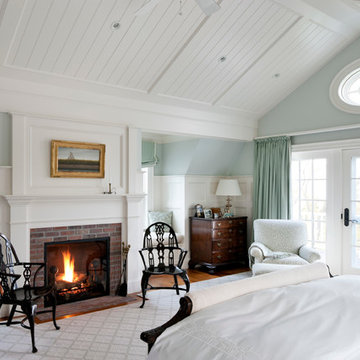1 278 foton på sovrum, med en spiselkrans i tegelsten
Sortera efter:
Budget
Sortera efter:Populärt i dag
1 - 20 av 1 278 foton
Artikel 1 av 2
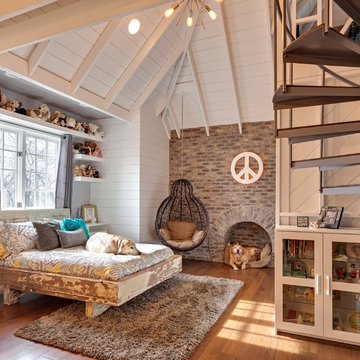
Jon Huelskamp Landmark
Inspiration för ett lantligt sovrum, med vita väggar, mellanmörkt trägolv och en spiselkrans i tegelsten
Inspiration för ett lantligt sovrum, med vita väggar, mellanmörkt trägolv och en spiselkrans i tegelsten
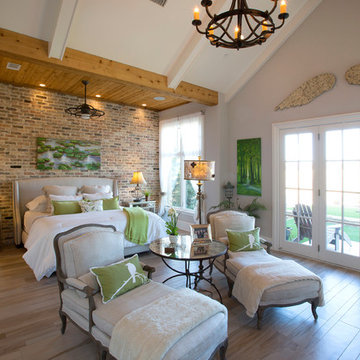
Inredning av ett lantligt stort huvudsovrum, med grå väggar, ljust trägolv, en standard öppen spis, en spiselkrans i tegelsten och brunt golv

Creating an indoor/outdoor connection was paramount for the master suite. This was to become the owner’s private oasis. A vaulted ceiling and window wall invite the flow of natural light. A fireplace and private exit to the garden house provide the perfect respite after a busy day. The new master bath, flanked by his and her walk-in closets, has a tile shower or soaking tub for bathing.
Wall Paint Color: Benjamin Moore HC 167, Amherst Gray flat.
Architectural Design: Sennikoff Architects. Kitchen Design. Architectural Detailing & Photo Staging: Zieba Builders. Photography: Ken Henry.

Idéer för ett mellanstort klassiskt huvudsovrum, med gula väggar, heltäckningsmatta, en standard öppen spis och en spiselkrans i tegelsten
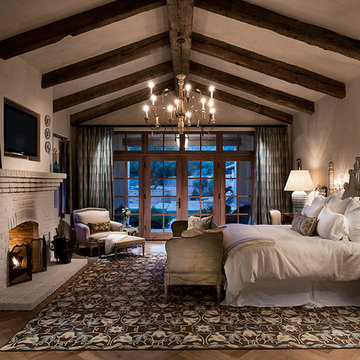
Marc Boisclair
Bild på ett sovrum, med mellanmörkt trägolv, en standard öppen spis, en spiselkrans i tegelsten och grå väggar
Bild på ett sovrum, med mellanmörkt trägolv, en standard öppen spis, en spiselkrans i tegelsten och grå väggar

Beautiful master bedroom with adjacent sitting room. Photos by TJ Getz of Greenville SC.
Inredning av ett klassiskt mellanstort huvudsovrum, med grå väggar, mellanmörkt trägolv, en spiselkrans i tegelsten och en dubbelsidig öppen spis
Inredning av ett klassiskt mellanstort huvudsovrum, med grå väggar, mellanmörkt trägolv, en spiselkrans i tegelsten och en dubbelsidig öppen spis

Photo by Randy O'Rourke
Idéer för att renovera ett stort rustikt sovloft, med beige väggar, mellanmörkt trägolv, en standard öppen spis, en spiselkrans i tegelsten och brunt golv
Idéer för att renovera ett stort rustikt sovloft, med beige väggar, mellanmörkt trägolv, en standard öppen spis, en spiselkrans i tegelsten och brunt golv
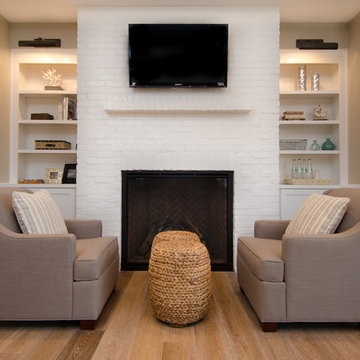
White painted brick fireplace in the luxurious master suite of this Street of Dreams Home 2013. With the brick mantle, white wood built in surrounding the fireplace and a tv above this master suite is fully complete.
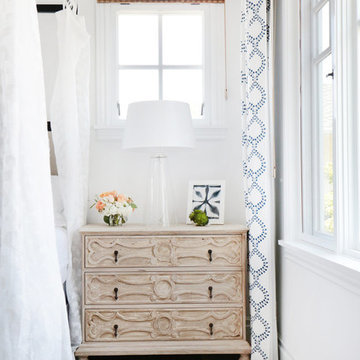
Nominated for HGTV Fresh Faces of Design 2015 Master Bedroom
Interior Design by Blackband Design
Home Build | Design | Materials by Graystone Custom Builders
Photography by Tessa Neustadt
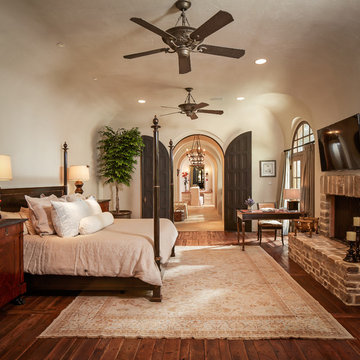
Photographer: Steve Chenn
Inspiration för ett mellanstort medelhavsstil huvudsovrum, med beige väggar, en standard öppen spis, en spiselkrans i tegelsten, mörkt trägolv och brunt golv
Inspiration för ett mellanstort medelhavsstil huvudsovrum, med beige väggar, en standard öppen spis, en spiselkrans i tegelsten, mörkt trägolv och brunt golv
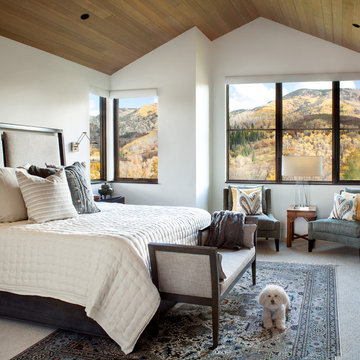
Gibeon Photography.
Exempel på ett mellanstort klassiskt huvudsovrum, med en standard öppen spis, en spiselkrans i tegelsten, vita väggar, heltäckningsmatta och grått golv
Exempel på ett mellanstort klassiskt huvudsovrum, med en standard öppen spis, en spiselkrans i tegelsten, vita väggar, heltäckningsmatta och grått golv
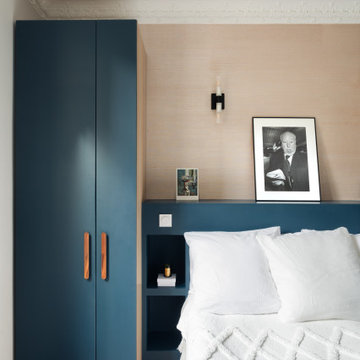
La chambre côté fenêtre.
Bild på ett mellanstort funkis huvudsovrum, med blå väggar, mellanmörkt trägolv, en öppen hörnspis och en spiselkrans i tegelsten
Bild på ett mellanstort funkis huvudsovrum, med blå väggar, mellanmörkt trägolv, en öppen hörnspis och en spiselkrans i tegelsten
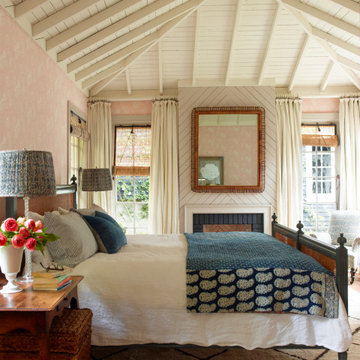
This property was transformed from an 1870s YMCA summer camp into an eclectic family home, built to last for generations. Space was made for a growing family by excavating the slope beneath and raising the ceilings above. Every new detail was made to look vintage, retaining the core essence of the site, while state of the art whole house systems ensure that it functions like 21st century home.
This home was featured on the cover of ELLE Décor Magazine in April 2016.
G.P. Schafer, Architect
Rita Konig, Interior Designer
Chambers & Chambers, Local Architect
Frederika Moller, Landscape Architect
Eric Piasecki, Photographer
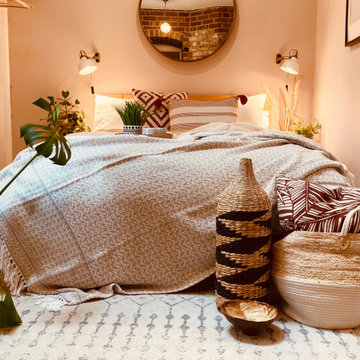
Inspiration för små moderna huvudsovrum, med rosa väggar, kalkstensgolv, en öppen hörnspis, en spiselkrans i tegelsten och beiget golv
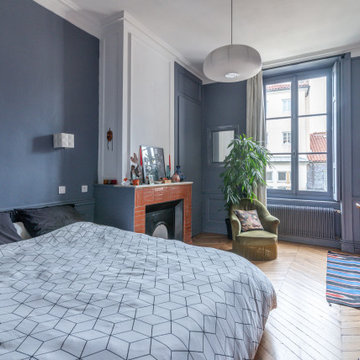
Bild på ett mellanstort funkis huvudsovrum, med blå väggar, mellanmörkt trägolv, en standard öppen spis och en spiselkrans i tegelsten
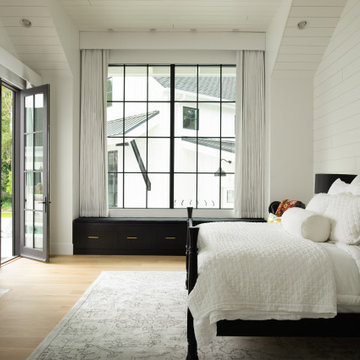
Inspiration för ett lantligt sovrum, med vita väggar, mellanmörkt trägolv, en standard öppen spis, en spiselkrans i tegelsten och brunt golv
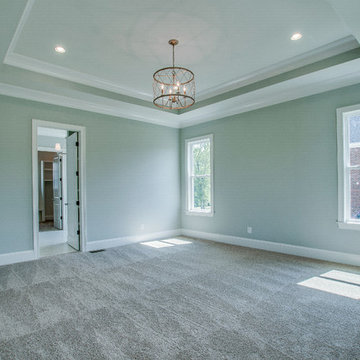
Inspiration för stora klassiska sovrum, med beige väggar, mörkt trägolv, en standard öppen spis och en spiselkrans i tegelsten
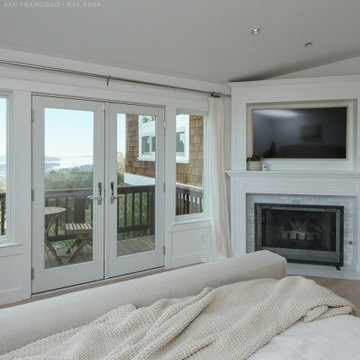
Amazing bedroom with new windows and French doors we installed. This bright and stylish bedroom with light wood flooring and corner fireplace looks fantastic with this wall of new windows and French doors. Find out how to get started replacing your windows and doors with Renewal by Andersen of San Francisco serving the whole Bay Area.
We are a full service window retailer and installer -- Contact Us Today! 844-245-2799
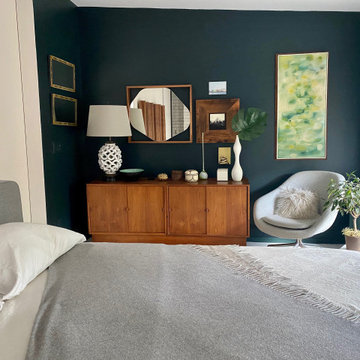
Modern inredning av ett mellanstort huvudsovrum, med gröna väggar, ljust trägolv, en standard öppen spis, en spiselkrans i tegelsten och grått golv
1 278 foton på sovrum, med en spiselkrans i tegelsten
1
