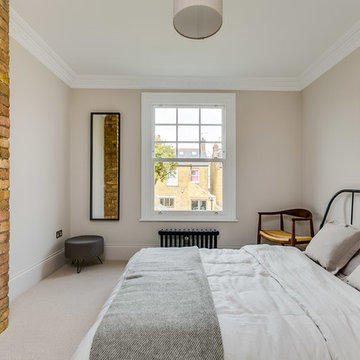1 278 foton på sovrum, med en spiselkrans i tegelsten
Sortera efter:
Budget
Sortera efter:Populärt i dag
161 - 180 av 1 278 foton
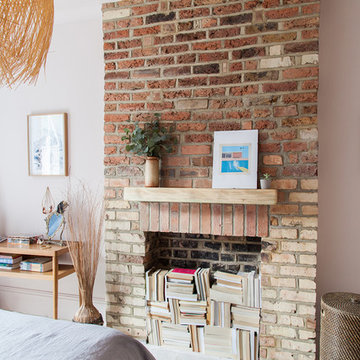
Kasia Fiszer
Inredning av ett eklektiskt mellanstort huvudsovrum, med rosa väggar, målat trägolv, en standard öppen spis, en spiselkrans i tegelsten och vitt golv
Inredning av ett eklektiskt mellanstort huvudsovrum, med rosa väggar, målat trägolv, en standard öppen spis, en spiselkrans i tegelsten och vitt golv
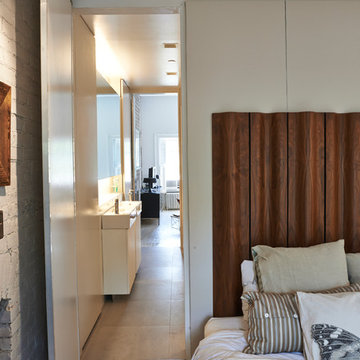
A painted pivot door separates the master bedroom from the bathroom which, in turn, leads to the front family room. Whitewashed wood floors and original whitewashed brink add a casual charm, texture and interest to the spaces. The back headboard is an Eames walnut wavy screen that helps to add both balance and tonal warmth.
Photo: Michel Arnaud
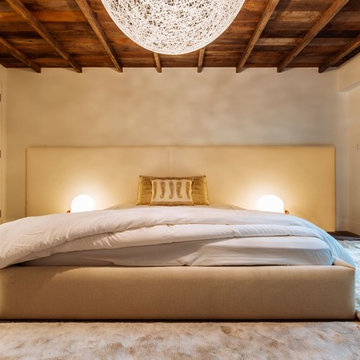
The master bedroom was designed to exude warmth and intimacy. The fireplace was updated to have a modern look, offset by painted, exposed brick. We designed a custom asymmetrical headboard that hung off the wall and extended to the encapsulate the width of the room. We selected three silk bamboo rugs of complimenting colors to overlap and surround the bed. This theme of layering: simple, monochromatic whites and creams makes its way around the room and draws attention to the warmth and woom at the floor and ceilings.
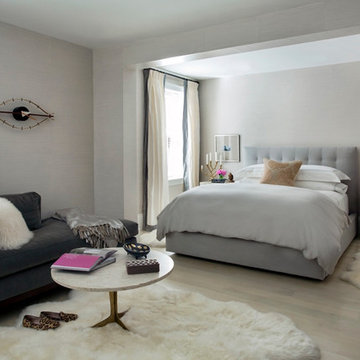
Photography by Eric Roth
Klassisk inredning av ett stort huvudsovrum, med grå väggar, ljust trägolv, en standard öppen spis, en spiselkrans i tegelsten och beiget golv
Klassisk inredning av ett stort huvudsovrum, med grå väggar, ljust trägolv, en standard öppen spis, en spiselkrans i tegelsten och beiget golv
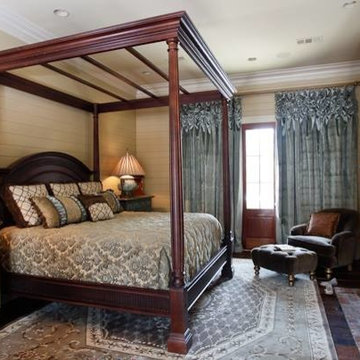
Foto på ett mellanstort vintage gästrum, med beige väggar, mörkt trägolv, en standard öppen spis och en spiselkrans i tegelsten
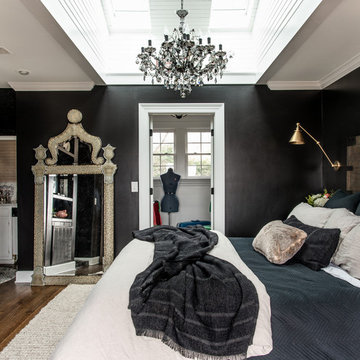
Leslie Brown
Inredning av ett klassiskt stort huvudsovrum, med svarta väggar, mörkt trägolv, en standard öppen spis, en spiselkrans i tegelsten och brunt golv
Inredning av ett klassiskt stort huvudsovrum, med svarta väggar, mörkt trägolv, en standard öppen spis, en spiselkrans i tegelsten och brunt golv
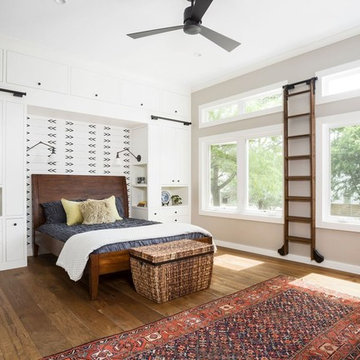
Walking down the stairs will lead you to the master bedroom which features floor to ceiling custom cabinets at the bed wall, deep drawers below the platform wall, and custom closet with sliding doors. Access to all of the cabinets was a must, even at the tippy top, so we designed a library ladder that could be used on the closet or bed side, with a central resting place between the windows when not in use. The overall aesthetic is warm, clean and minimal, with white cabinets, stained European white oak floors, and matte black hardware. An accent wall of Cavern Home wallpaper adds interest and ties the finishes of the room together.
Interior Design by Jameson Interiors.
Photo by Andrea Calo.
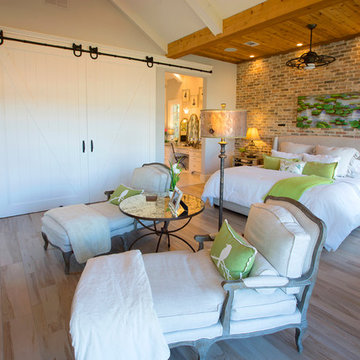
Foto på ett mellanstort 50 tals gästrum, med grå väggar, ljust trägolv, en standard öppen spis och en spiselkrans i tegelsten
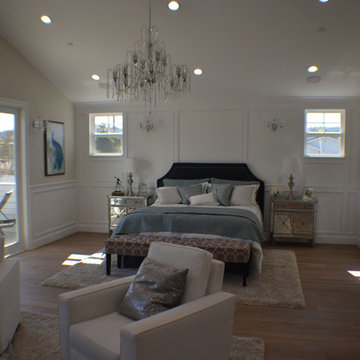
Master Bedroom of this new home construction included the installation of cathedral ceiling with chandelier, bedroom wainscoting, recessed bedroom lighting, glass doors connecting to the balcony, bedroom windows and light hardwood flooring.
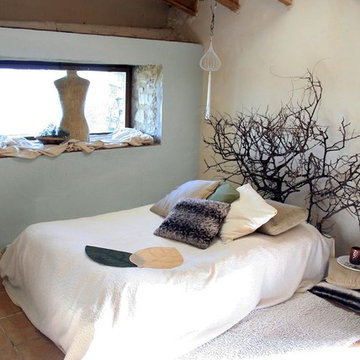
Marta Guillem El proyecto consistía en convertir un refugio de cazadores en una bonita casa de campo. La propiedad pertenecía a los abuelos de nuestros clientes, situada en la cima de una montaña, convertía el lugar en un sitio privilegiado por sus vistas al mar en los días claros, su hermosa vegetación y su privacidad al no tener vecinos en un par de kilómetros.
Las premisas que se nos plantearon a la hora de realizar el proyecto es la de convertir el espacio en un lugar de descanso, de relax, para desconectar del estrés de la ciudad, un espacio de calma para compartir unos buenos momentos junto a su familia y a sus amigos. El presupuesto debía ser mínimo, no se debía modificar nada de la estructura ni del exterior, la zonificación debía constar de una habitación de matrimonio, una cocina, una zona de comer y una zona chill out cerca de la chimenea.
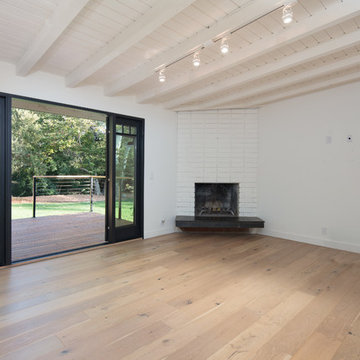
New master bedroom opens to a private deck with room for a jacuzzi.
Lantlig inredning av ett mellanstort huvudsovrum, med vita väggar, ljust trägolv, en öppen hörnspis och en spiselkrans i tegelsten
Lantlig inredning av ett mellanstort huvudsovrum, med vita väggar, ljust trägolv, en öppen hörnspis och en spiselkrans i tegelsten
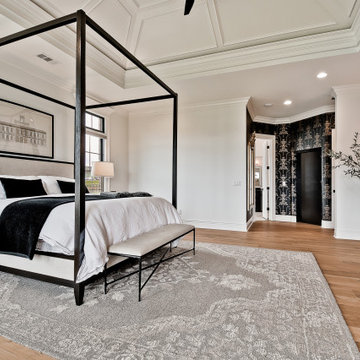
Inspiration för ett stort vintage huvudsovrum, med vita väggar, ljust trägolv, en standard öppen spis och en spiselkrans i tegelsten
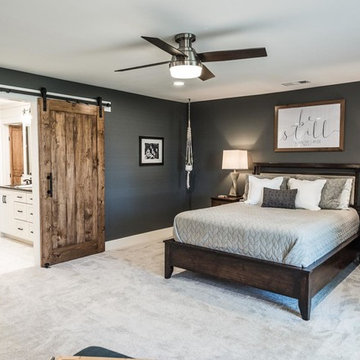
Bild på ett stort lantligt huvudsovrum, med grå väggar, heltäckningsmatta, en standard öppen spis, en spiselkrans i tegelsten och beiget golv
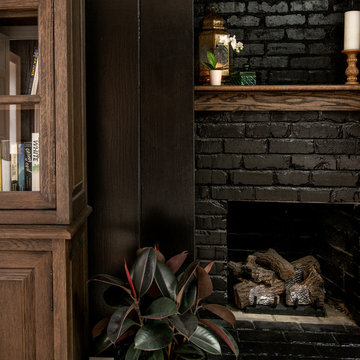
Leslie Brown
Inspiration för stora klassiska huvudsovrum, med svarta väggar, mörkt trägolv, en standard öppen spis, en spiselkrans i tegelsten och brunt golv
Inspiration för stora klassiska huvudsovrum, med svarta väggar, mörkt trägolv, en standard öppen spis, en spiselkrans i tegelsten och brunt golv
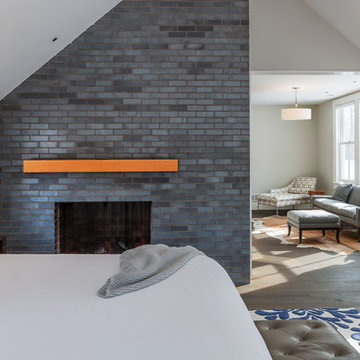
Paul Crosby Architectural Photography
Modern inredning av ett stort huvudsovrum, med beige väggar, mörkt trägolv, en standard öppen spis och en spiselkrans i tegelsten
Modern inredning av ett stort huvudsovrum, med beige väggar, mörkt trägolv, en standard öppen spis och en spiselkrans i tegelsten
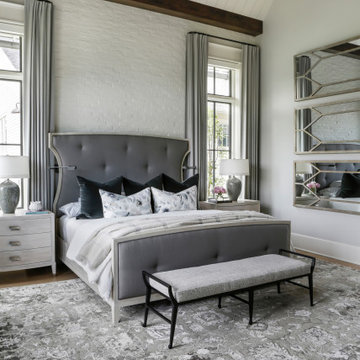
Exempel på ett stort lantligt huvudsovrum, med grå väggar, mellanmörkt trägolv, en standard öppen spis, en spiselkrans i tegelsten och brunt golv
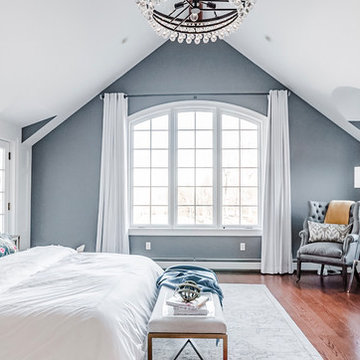
Master Bedroom: This suburban New Jersey couple wanted the architectural features of this expansive bedroom to truly shine, and we couldn't agree more. We painted the walls a rich color to highlight the vaulted ceilings and brick fireplace, and kept draperies simple to show off of the huge windows and lovely country view. We added a batten board treatment on the back wall to enhance the bed as the focal point and create a farmhouse chic feel. We love the chandelier floating above, reflecting light across the room off of each dangling crystal teardrop. Similar to the dining room, we let texture do the heavy lifting to add visual depth as opposed to color or pattern. Neutral tones in linen, metallic, shagreen, brick (fireplace), and wood create a light and airy space with plenty of textural details to appreciate.
Photo Credit: Erin Coren, Curated Nest Interiors
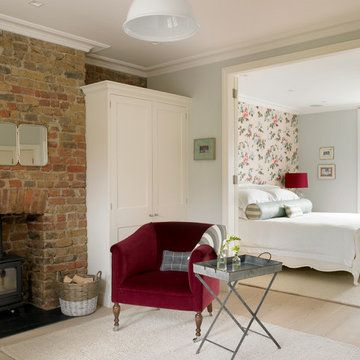
Exempel på ett klassiskt sovrum, med grå väggar, ljust trägolv, en spiselkrans i tegelsten och en öppen vedspis
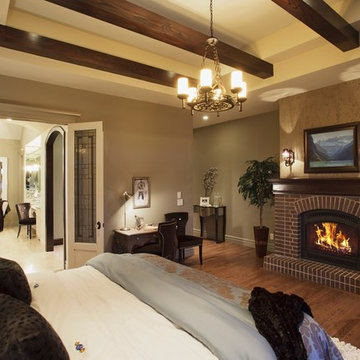
Idéer för ett klassiskt sovrum, med en spiselkrans i tegelsten och en standard öppen spis
1 278 foton på sovrum, med en spiselkrans i tegelsten
9
