119 foton på sovrum, med en bred öppen spis och en spiselkrans i trä
Sortera efter:
Budget
Sortera efter:Populärt i dag
1 - 20 av 119 foton
Artikel 1 av 3
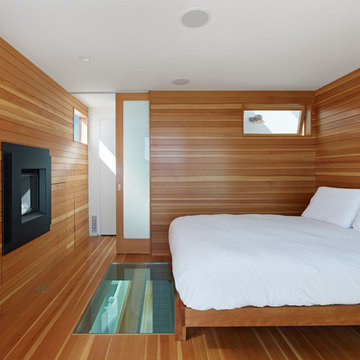
Bruce Damonte
Inredning av ett modernt litet huvudsovrum, med en bred öppen spis, mellanmörkt trägolv och en spiselkrans i trä
Inredning av ett modernt litet huvudsovrum, med en bred öppen spis, mellanmörkt trägolv och en spiselkrans i trä
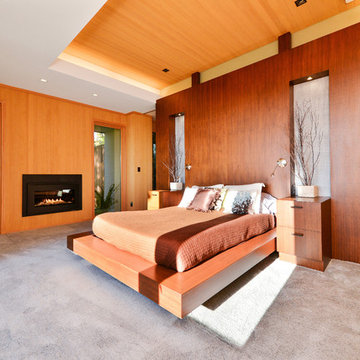
Idéer för stora funkis huvudsovrum, med heltäckningsmatta, en bred öppen spis och en spiselkrans i trä

This room starts with a feature wall of a metallic ombre grasscloth wallcovering in gold, silver and gray tones. This wallcovering is the backdrop for a beautifully upholstered gray velvet bed with a tufted headboard and some nailhead detailing on the sides. The layered luxurious bedding has a coverlet with a little bit of glam and a beautiful throw at the foot of the bed. The shams and throw pillows add a touch of glam, as well. We took the clients allergies into account with this bedding and selected something not only gorgeous but can be machine washed, as well. The custom rug has an eye-catching geometric pattern that makes a graphic statement. The quatrefoil Moroccan trellis has a lustrous finish with a tone on tone beige wool accent combining durable yet plush feel under foot.
The three geometric shaped benches at the foot of the bed, give a modern twist and add sophistication to this space. We added crown molding with a channel for RGB lighting that can be switched to many different colors.
The whimsical polished nickel chandelier in the middle of the tray ceiling and above the bed adds some sparkle and elegance to the space. The onyx oak veneer dresser and coordinating nightstands provide not only functional storage but an elegant visual anchor to this large master bedroom. The nightstands each have a beautiful bedside lamp made of crystal and champagne glass. There is a wall hung water fountain above the dresser that has a black slate background with lighting and a Java trim with neutral rocks in the bottom tray. The sound of water brings a relaxing quality to this space while also being mesmerized by the fireplace across from the foot of the bed. This new linear fireplace was designed with the ultimate relaxation space in mind. The sounds of water and the warmth and visual of fire sets the tone. The wall where the fireplace is was just a flat, blank wall. We gave it some dimension by building part of it out from the wall and used a reeded wood veneer that was a hint darker than the floors. A shallow quartz hearth that is floating above the floor was fabricated to match the beverage countertop and the mantle atop this feature. Her favorite place to lounge is a chaise with a soft and inviting low profile in a natural colored fabric with a plush feather down cushion. With its relaxed tailoring, it presents a serene, sophisticated look. His coordinating chair and ottoman brings a soft touch to this luxe master bedroom. The contrast stitching brings a unique design detail to these pieces. They are both perfect spots to have a cup of coffee and work on your next travel adventure details or enjoy a glass of wine in the evening with the perfect book. His side table is a round white travertine top with a platinum metal base. Her table is oval in shape with a marble top and bottom shelf with an antique metal finish. The beverage bar in the master has a simple, white shaker style cabinet with a dual zone wine/beverage fridge combination. A luxurious quartz top with a waterfall edge on both sides makes this a practical and luxurious place to pour a glass of wine or brew a cup of coffee. A piece of artwork above this area is a reminder of the couples fabulous trip to Italy.
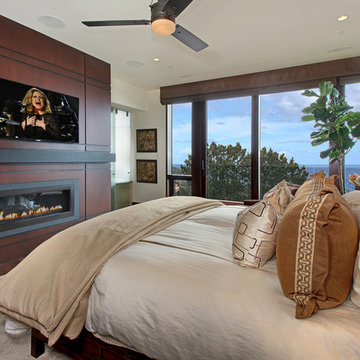
Foto på ett mellanstort funkis huvudsovrum, med en bred öppen spis, vita väggar, mörkt trägolv, en spiselkrans i trä och brunt golv
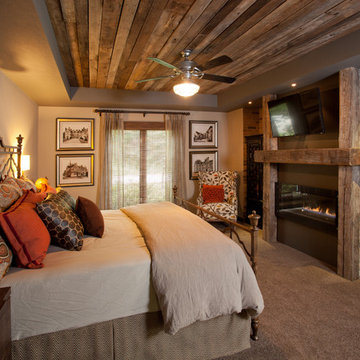
Dan Rockafello
Inspiration för mellanstora rustika huvudsovrum, med beige väggar, heltäckningsmatta, en bred öppen spis, en spiselkrans i trä och beiget golv
Inspiration för mellanstora rustika huvudsovrum, med beige väggar, heltäckningsmatta, en bred öppen spis, en spiselkrans i trä och beiget golv
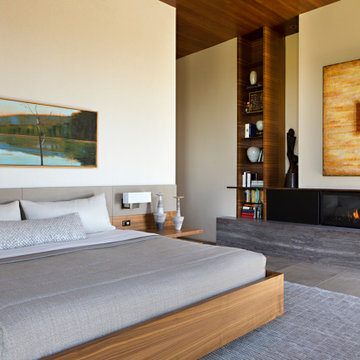
Exempel på ett stort modernt huvudsovrum, med beige väggar, en bred öppen spis, en spiselkrans i trä och grått golv
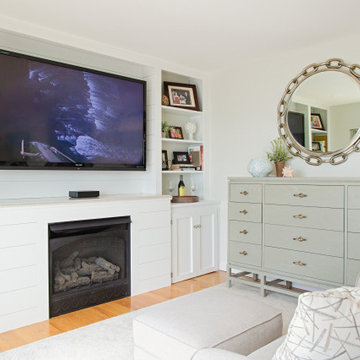
Both the master bedroom and guest room have fabulous views and the color selections reflect the colors from outside. Sandy beige from the beach, tranquil turquoise and blues from the water. Mirror mirror on the wall!!! The master has custom built ins around the gas fireplace that offer shelving for display, a coffee bar and beverage center...who wants to go downstairs for coffee or a glass of wine!!! Two steps from a spacious deck overlooking Long Island Sound and magical sunsets.
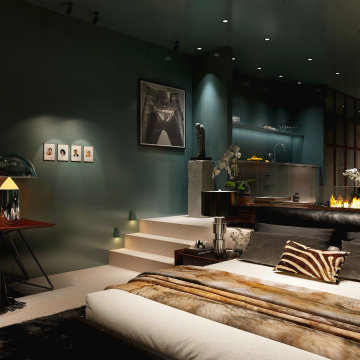
This versatile space effortlessly transition from a serene bedroom oasis to the ultimate party pad. The glossy green walls and ceiling create an ambience that's both captivating and cozy, while the plush carpet invites you to sink in and unwind. With Macassar custom joinery and a welcoming open fireplace, this place is the epitome of stylish comfort.
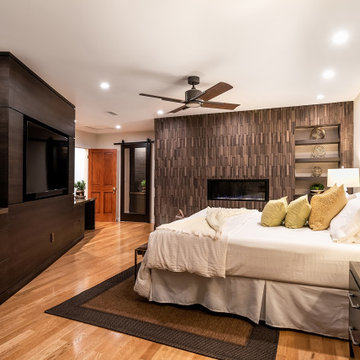
Inspiration för moderna sovrum, med beige väggar, mellanmörkt trägolv, en bred öppen spis, en spiselkrans i trä och brunt golv

Situated along Eagle River, looking across to the mouth of the Ipswich Harbor, this was clearly a little cape house that was married to the sea. The owners were inquiring about adding a simple shed dormer to provide additional exposure to the stunning water view, but they were also interested in what Mathew would design if this beach cottage were his.
Inspired by the waves that came ashore mere feet from the little house, Mathew took up a fat marker and sketched a sweeping, S-shape dormer on the waterside of the building. He then described how the dormer would be designed in the shape of an ocean wave. “This way,” he explained, “you will not only be able to see the ocean from your new master bedroom, you’ll also be able to experience that view from a space that actually reflects the spirit of the waves.”
Mathew and his team designed the master suite and study using a subtle combination of contemporary and traditional, beach-house elements. The result was a completely unique and one-of-a-kind space inside and out. Transparencies are built into the design via features like gently curved glass that reflects the water and the arched interior window separating the bedroom and bath. On the exterior, the curved dormer on the street side echoes these rounded shapes and lines to create continuity throughout. The sense of movement is accentuated by the continuous, V-groove boarded ceiling that runs from one ocean-shaped dormer through to the opposite side of the house.
The bedroom features a cozy sitting area with built in storage and a porthole window to look out onto the rowboats in the harbor. A bathroom and closet were combined into a single room in a modern design that doesn't sacrifice any style or space and provides highly efficient functionality. A striking barn door made of glass with industrial hardware divides the two zones of the master suite. The custom, built-in maple cabinetry of the closets provides a textural counterpoint to the unique glass shower that incorporates sea stones and an ocean wave motif accent tile.
With this spectacular design vision, the owners are now able to enjoy their stunning view from a bright and spacious interior that brings the natural elements of the beach into the home.
Photo by Eric Roth
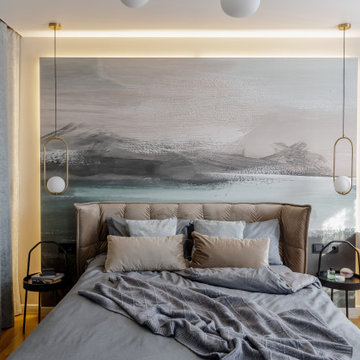
Спальня с фреской в квартире для семьи
Inredning av ett modernt stort huvudsovrum, med beige väggar, mellanmörkt trägolv, en bred öppen spis, en spiselkrans i trä och brunt golv
Inredning av ett modernt stort huvudsovrum, med beige väggar, mellanmörkt trägolv, en bred öppen spis, en spiselkrans i trä och brunt golv

Master Bedroom
Photographer: Nolasco Studios
Idéer för mellanstora funkis huvudsovrum, med bruna väggar, klinkergolv i keramik, en bred öppen spis, en spiselkrans i trä och grått golv
Idéer för mellanstora funkis huvudsovrum, med bruna väggar, klinkergolv i keramik, en bred öppen spis, en spiselkrans i trä och grått golv
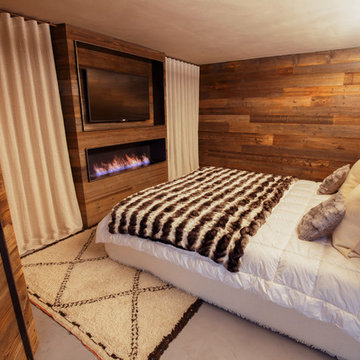
La nicchia/comodino alle spalle del letto è dotata di illuminazione interna a led.
La parete di fondo della camera è anch'essa rivestita in legno di abete vecchio.
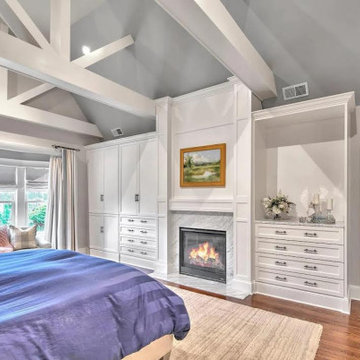
Inspiration för ett stort funkis huvudsovrum, med mellanmörkt trägolv, en bred öppen spis, en spiselkrans i trä och brunt golv
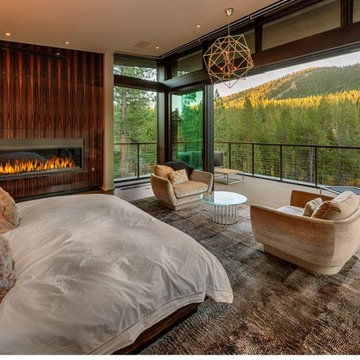
Modern inredning av ett stort huvudsovrum, med vita väggar, betonggolv, en bred öppen spis och en spiselkrans i trä
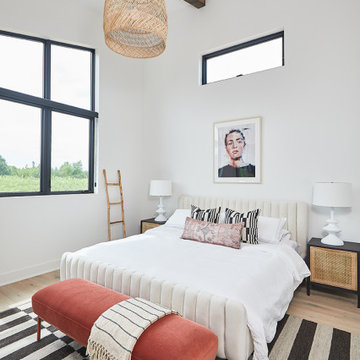
Idéer för mellanstora funkis huvudsovrum, med vita väggar, ljust trägolv, en bred öppen spis och en spiselkrans i trä
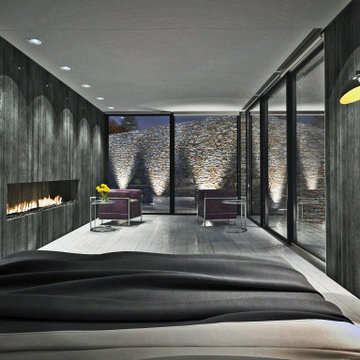
Inspiration för ett funkis huvudsovrum, med svarta väggar, målat trägolv, en bred öppen spis, en spiselkrans i trä och vitt golv
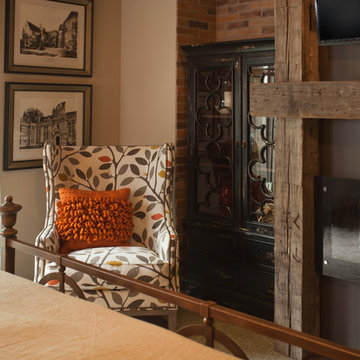
Dan Rockafello
Bild på ett mellanstort rustikt huvudsovrum, med beige väggar, heltäckningsmatta, en bred öppen spis, en spiselkrans i trä och beiget golv
Bild på ett mellanstort rustikt huvudsovrum, med beige väggar, heltäckningsmatta, en bred öppen spis, en spiselkrans i trä och beiget golv
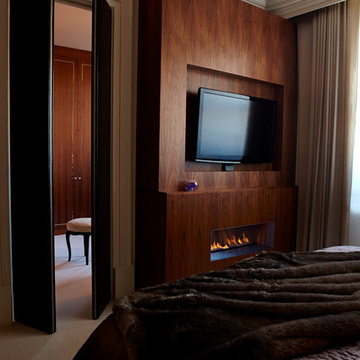
Graham Atkins-Hughes
Idéer för ett mellanstort modernt huvudsovrum, med beige väggar, heltäckningsmatta, beiget golv, en bred öppen spis och en spiselkrans i trä
Idéer för ett mellanstort modernt huvudsovrum, med beige väggar, heltäckningsmatta, beiget golv, en bred öppen spis och en spiselkrans i trä
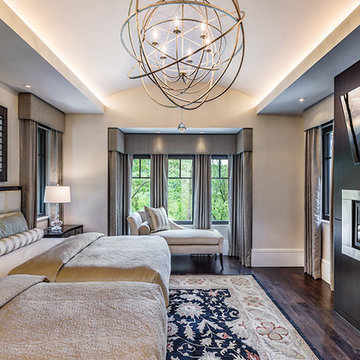
Bedroom | Custom home Studio of LS3P ASSOCIATES LTD. | Photo by Inspiro8 Studio.
Inredning av ett modernt stort gästrum, med beige väggar, mörkt trägolv, en bred öppen spis, en spiselkrans i trä och brunt golv
Inredning av ett modernt stort gästrum, med beige väggar, mörkt trägolv, en bred öppen spis, en spiselkrans i trä och brunt golv
119 foton på sovrum, med en bred öppen spis och en spiselkrans i trä
1