2 163 foton på sovrum, med en standard öppen spis och en spiselkrans i trä
Sortera efter:
Budget
Sortera efter:Populärt i dag
1 - 20 av 2 163 foton

Enfort Homes -2019
Inspiration för stora lantliga huvudsovrum, med vita väggar, heltäckningsmatta, en standard öppen spis, en spiselkrans i trä och grått golv
Inspiration för stora lantliga huvudsovrum, med vita väggar, heltäckningsmatta, en standard öppen spis, en spiselkrans i trä och grått golv
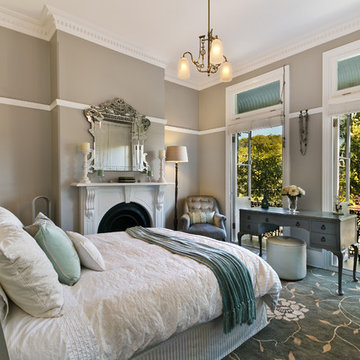
Inspiration för stora klassiska huvudsovrum, med grå väggar, heltäckningsmatta, en standard öppen spis, en spiselkrans i trä och blått golv

Principal bedroom - comforting blue hues, grasscloth wallpaper and warm pink accent make this bedroom a relaxing sanctuary
Inredning av ett klassiskt stort huvudsovrum, med blå väggar, mörkt trägolv, en standard öppen spis, en spiselkrans i trä och brunt golv
Inredning av ett klassiskt stort huvudsovrum, med blå väggar, mörkt trägolv, en standard öppen spis, en spiselkrans i trä och brunt golv

This primary suite is truly a private retreat. We were able to create a variety of zones in this suite to allow room for a good night’s sleep, reading by a roaring fire, or catching up on correspondence. The fireplace became the real focal point in this suite. Wrapped in herringbone whitewashed wood planks and accented with a dark stone hearth and wood mantle, we can’t take our eyes off this beauty. With its own private deck and access to the backyard, there is really no reason to ever leave this little sanctuary.

Klassisk inredning av ett stort huvudsovrum, med grå väggar, heltäckningsmatta, en standard öppen spis, en spiselkrans i trä och grått golv
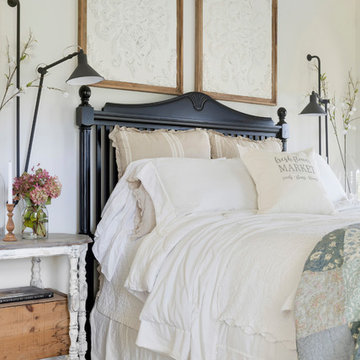
Lantlig inredning av ett mellanstort huvudsovrum, med vita väggar, heltäckningsmatta, en standard öppen spis, en spiselkrans i trä och beiget golv
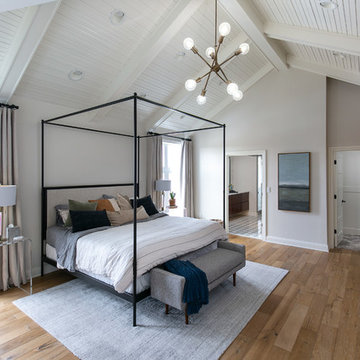
Low Gear Photography
Inspiration för stora klassiska huvudsovrum, med vita väggar, en standard öppen spis, en spiselkrans i trä, brunt golv och mellanmörkt trägolv
Inspiration för stora klassiska huvudsovrum, med vita väggar, en standard öppen spis, en spiselkrans i trä, brunt golv och mellanmörkt trägolv
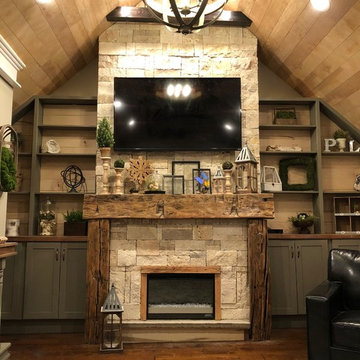
This is our bedroom- When I bought the house 8 years ago I never dreamed that this would be the way the room turned out. The previous had 5 children and only 3 bedrooms, so they put a wall up in the middle of this room. The ceiling was insanely low and it was super dark- We still have some finishing touches, but this space is our favorite in the house and we love relaxing in bed with the fireplace on watching movies.
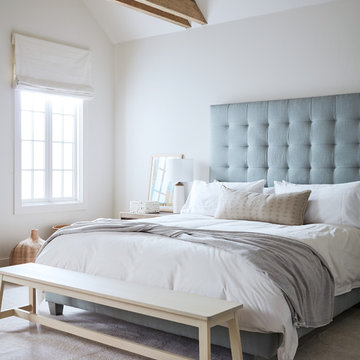
Pebble Beach Master Bedroom. Exposed beams, white linens, fabric headboard, wood bench. Photographer: John Merkl
Idéer för ett stort maritimt huvudsovrum, med vita väggar, en standard öppen spis, en spiselkrans i trä och beiget golv
Idéer för ett stort maritimt huvudsovrum, med vita väggar, en standard öppen spis, en spiselkrans i trä och beiget golv
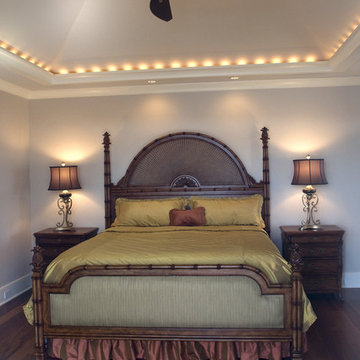
beautiful remodel adding a new private floor for the master suite. Complete with private elevator. Custom linens and bedspread. Vaulted ceiling with up lights
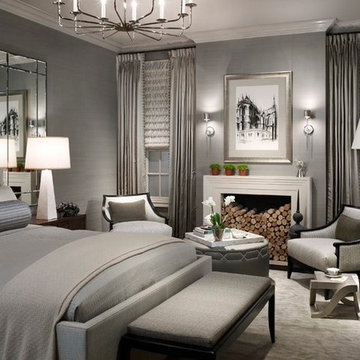
Foto på ett stort funkis huvudsovrum, med grå väggar, heltäckningsmatta, en standard öppen spis och en spiselkrans i trä

Inspired by the iconic American farmhouse, this transitional home blends a modern sense of space and living with traditional form and materials. Details are streamlined and modernized, while the overall form echoes American nastolgia. Past the expansive and welcoming front patio, one enters through the element of glass tying together the two main brick masses.
The airiness of the entry glass wall is carried throughout the home with vaulted ceilings, generous views to the outside and an open tread stair with a metal rail system. The modern openness is balanced by the traditional warmth of interior details, including fireplaces, wood ceiling beams and transitional light fixtures, and the restrained proportion of windows.
The home takes advantage of the Colorado sun by maximizing the southern light into the family spaces and Master Bedroom, orienting the Kitchen, Great Room and informal dining around the outdoor living space through views and multi-slide doors, the formal Dining Room spills out to the front patio through a wall of French doors, and the 2nd floor is dominated by a glass wall to the front and a balcony to the rear.
As a home for the modern family, it seeks to balance expansive gathering spaces throughout all three levels, both indoors and out, while also providing quiet respites such as the 5-piece Master Suite flooded with southern light, the 2nd floor Reading Nook overlooking the street, nestled between the Master and secondary bedrooms, and the Home Office projecting out into the private rear yard. This home promises to flex with the family looking to entertain or stay in for a quiet evening.
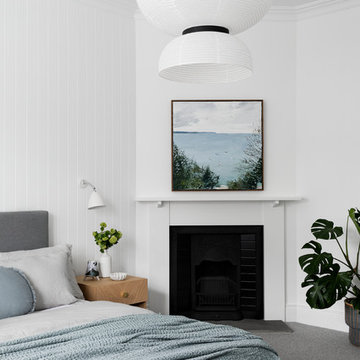
Master Bedroom
Photo Credit: Martina Gemmola
Styling: Bea + Co and Bask Interiors
Builder: Hart Builders
Idéer för att renovera ett funkis huvudsovrum, med vita väggar, heltäckningsmatta, en standard öppen spis, en spiselkrans i trä och grått golv
Idéer för att renovera ett funkis huvudsovrum, med vita väggar, heltäckningsmatta, en standard öppen spis, en spiselkrans i trä och grått golv
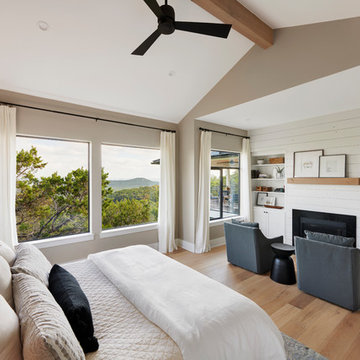
Craig Washburn
Foto på ett mellanstort vintage huvudsovrum, med grå väggar, ljust trägolv, en standard öppen spis, en spiselkrans i trä och beiget golv
Foto på ett mellanstort vintage huvudsovrum, med grå väggar, ljust trägolv, en standard öppen spis, en spiselkrans i trä och beiget golv
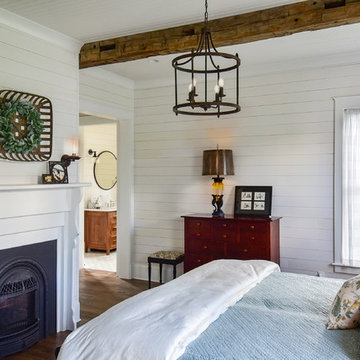
Inspiration för lantliga huvudsovrum, med vita väggar, mörkt trägolv, en standard öppen spis, en spiselkrans i trä och brunt golv
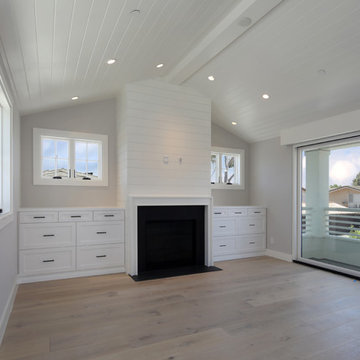
Lantlig inredning av ett stort huvudsovrum, med grå väggar, ljust trägolv, en standard öppen spis, en spiselkrans i trä och brunt golv
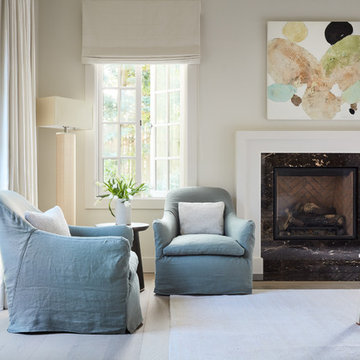
Pebble Beach Master Bedroom. Exposed beams, white linens, fabric headboard, wood bench. Photographer: John Merkl
Bild på ett stort maritimt huvudsovrum, med vita väggar, ljust trägolv, en standard öppen spis, en spiselkrans i trä och beiget golv
Bild på ett stort maritimt huvudsovrum, med vita väggar, ljust trägolv, en standard öppen spis, en spiselkrans i trä och beiget golv
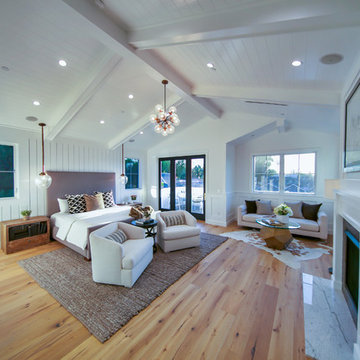
Idéer för att renovera ett stort maritimt huvudsovrum, med vita väggar, ljust trägolv, en standard öppen spis, en spiselkrans i trä och brunt golv
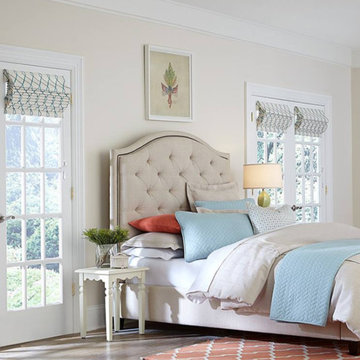
Inspiration för ett stort vintage huvudsovrum, med beige väggar, mörkt trägolv, en standard öppen spis, en spiselkrans i trä och brunt golv
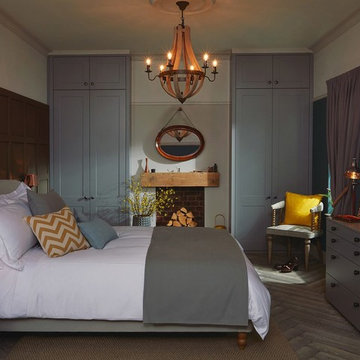
Inredning av ett skandinaviskt mellanstort huvudsovrum, med blå väggar, mörkt trägolv, en standard öppen spis, en spiselkrans i trä och grått golv
2 163 foton på sovrum, med en standard öppen spis och en spiselkrans i trä
1