18 049 foton på sovrum, med en standard öppen spis
Sortera efter:
Budget
Sortera efter:Populärt i dag
41 - 60 av 18 049 foton
Artikel 1 av 2

Exempel på ett lantligt sovrum, med vita väggar, mellanmörkt trägolv, en standard öppen spis, en spiselkrans i sten och brunt golv

Enfort Homes -2019
Inspiration för stora lantliga huvudsovrum, med vita väggar, heltäckningsmatta, en standard öppen spis, en spiselkrans i trä och grått golv
Inspiration för stora lantliga huvudsovrum, med vita väggar, heltäckningsmatta, en standard öppen spis, en spiselkrans i trä och grått golv

Inspiration för mellanstora klassiska huvudsovrum, med beige väggar, mellanmörkt trägolv, en standard öppen spis, en spiselkrans i sten och brunt golv
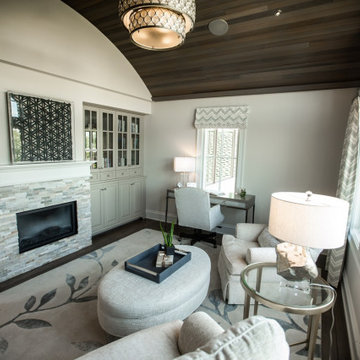
The wife’s sitting area, located just off the master bedroom, is what she calls her “spiritual retreat.” Against the tranquil color palette, we introduced just enough pattern to keep things lively, including the quiet chevron window treatments, leaf-and-branch carpet and the geometric artwork above the fireplace. The table lamp, with its mottled mercury glass base and crystal foot, set a glamorous tone in this feminine hide-away.
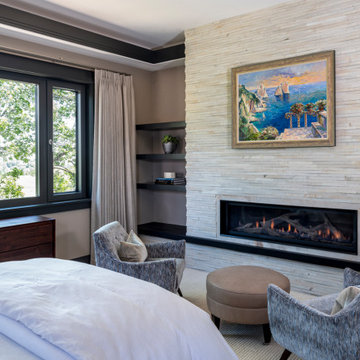
Idéer för mellanstora amerikanska huvudsovrum, med vita väggar, heltäckningsmatta, en standard öppen spis, en spiselkrans i sten och vitt golv
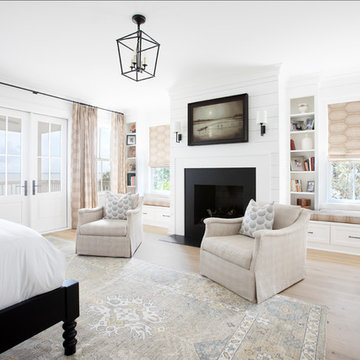
Bright, white and spacious master bedroom with French doors that exit to a private porch overlooking the Charleston Harbor.
Klassisk inredning av ett gästrum, med vita väggar, ljust trägolv, en standard öppen spis och beiget golv
Klassisk inredning av ett gästrum, med vita väggar, ljust trägolv, en standard öppen spis och beiget golv

Camp Wobegon is a nostalgic waterfront retreat for a multi-generational family. The home's name pays homage to a radio show the homeowner listened to when he was a child in Minnesota. Throughout the home, there are nods to the sentimental past paired with modern features of today.
The five-story home sits on Round Lake in Charlevoix with a beautiful view of the yacht basin and historic downtown area. Each story of the home is devoted to a theme, such as family, grandkids, and wellness. The different stories boast standout features from an in-home fitness center complete with his and her locker rooms to a movie theater and a grandkids' getaway with murphy beds. The kids' library highlights an upper dome with a hand-painted welcome to the home's visitors.
Throughout Camp Wobegon, the custom finishes are apparent. The entire home features radius drywall, eliminating any harsh corners. Masons carefully crafted two fireplaces for an authentic touch. In the great room, there are hand constructed dark walnut beams that intrigue and awe anyone who enters the space. Birchwood artisans and select Allenboss carpenters built and assembled the grand beams in the home.
Perhaps the most unique room in the home is the exceptional dark walnut study. It exudes craftsmanship through the intricate woodwork. The floor, cabinetry, and ceiling were crafted with care by Birchwood carpenters. When you enter the study, you can smell the rich walnut. The room is a nod to the homeowner's father, who was a carpenter himself.
The custom details don't stop on the interior. As you walk through 26-foot NanoLock doors, you're greeted by an endless pool and a showstopping view of Round Lake. Moving to the front of the home, it's easy to admire the two copper domes that sit atop the roof. Yellow cedar siding and painted cedar railing complement the eye-catching domes.
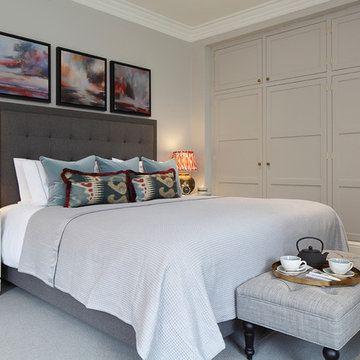
Master Bedroom
Idéer för ett stort klassiskt huvudsovrum, med grå väggar, heltäckningsmatta, grått golv, en standard öppen spis och en spiselkrans i trä
Idéer för ett stort klassiskt huvudsovrum, med grå väggar, heltäckningsmatta, grått golv, en standard öppen spis och en spiselkrans i trä
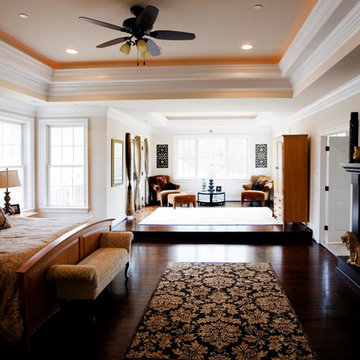
Inredning av ett klassiskt mycket stort huvudsovrum, med beige väggar, mörkt trägolv, en standard öppen spis, en spiselkrans i trä och brunt golv
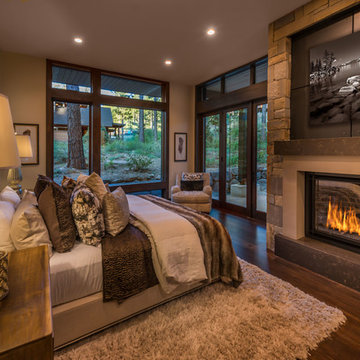
Kelly and Stone Architects
Idéer för att renovera ett rustikt sovrum, med beige väggar, mörkt trägolv, en standard öppen spis och brunt golv
Idéer för att renovera ett rustikt sovrum, med beige väggar, mörkt trägolv, en standard öppen spis och brunt golv

Photography by Michael J. Lee
Idéer för att renovera ett mellanstort vintage huvudsovrum, med blå väggar, en standard öppen spis, en spiselkrans i sten och mörkt trägolv
Idéer för att renovera ett mellanstort vintage huvudsovrum, med blå väggar, en standard öppen spis, en spiselkrans i sten och mörkt trägolv
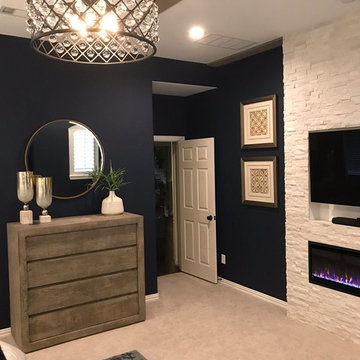
Complete master bedroom remodel with stacked stone fireplace, sliding barn door, swing arm wall sconces and rustic faux ceiling beams. New wall-wall carpet, transitional area rug, custom draperies, bedding and simple accessories help create a true master bedroom oasis.
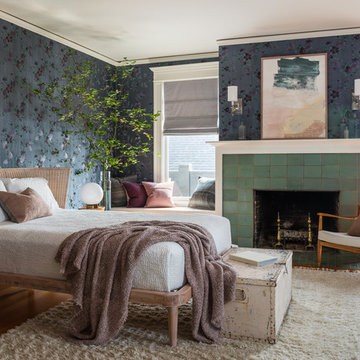
Haris Kenjar Photography and Design
Exempel på ett mellanstort amerikanskt huvudsovrum, med flerfärgade väggar, mellanmörkt trägolv, en standard öppen spis, en spiselkrans i trä och brunt golv
Exempel på ett mellanstort amerikanskt huvudsovrum, med flerfärgade väggar, mellanmörkt trägolv, en standard öppen spis, en spiselkrans i trä och brunt golv
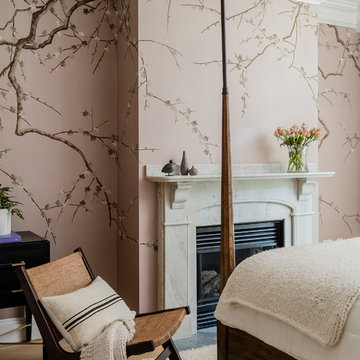
We completely reconfigured this 2-level home in a Boston historic neighborhood to bring it to today’s style of living. The mechanical room was in the center of the lower level. We shifted its location along with nearly every other space in the home. It’s now a stunning, bright entertaining space. We selected beautiful furnishings that offer a fresh take on traditional. A complete new home – start to finish.
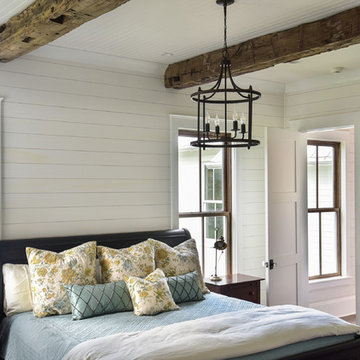
Inredning av ett lantligt huvudsovrum, med vita väggar, mörkt trägolv, en standard öppen spis, en spiselkrans i trä och brunt golv
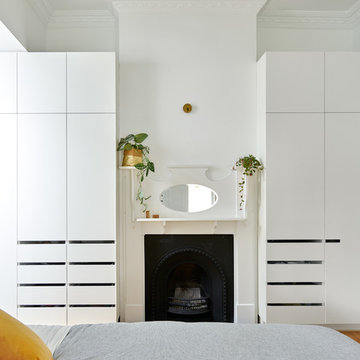
Photography by Dan Fuge
Inspiration för ett litet funkis huvudsovrum, med vita väggar, en standard öppen spis, en spiselkrans i trä, brunt golv och mellanmörkt trägolv
Inspiration för ett litet funkis huvudsovrum, med vita väggar, en standard öppen spis, en spiselkrans i trä, brunt golv och mellanmörkt trägolv
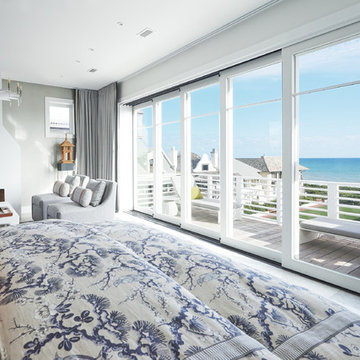
Explore star of TLC's Trading Spaces, architect and interior designer Vern Yip's coastal renovation at his Rosemary Beach, Florida vacation home. Beautiful ocean views were maximized with Marvin windows and large scenic doors.
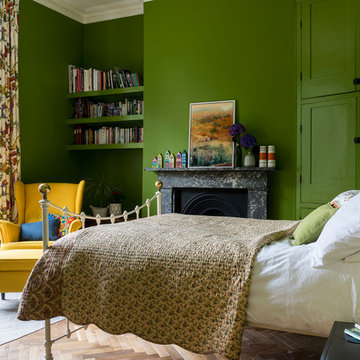
Chris Snook
Inspiration för klassiska sovrum, med gröna väggar, en spiselkrans i sten, ljust trägolv, en standard öppen spis och beiget golv
Inspiration för klassiska sovrum, med gröna väggar, en spiselkrans i sten, ljust trägolv, en standard öppen spis och beiget golv

Inredning av ett klassiskt mellanstort sovrum, med beige väggar, mellanmörkt trägolv, en standard öppen spis, en spiselkrans i sten och brunt golv
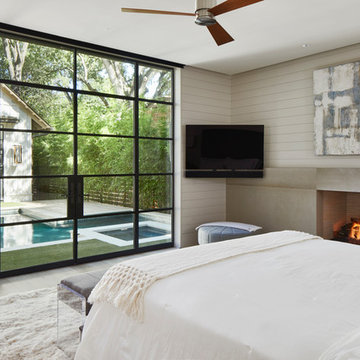
Idéer för att renovera ett lantligt huvudsovrum, med en standard öppen spis, en spiselkrans i betong och beige väggar
18 049 foton på sovrum, med en standard öppen spis
3