69 foton på sovrum, med en standard öppen spis
Sortera efter:
Budget
Sortera efter:Populärt i dag
1 - 20 av 69 foton
Artikel 1 av 3
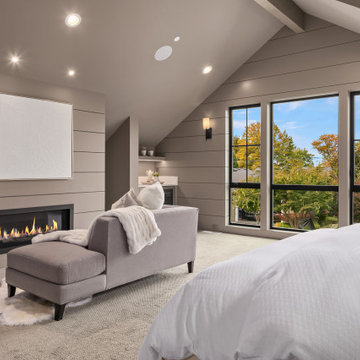
Luxury modern farmhouse master bedroom featuring jumbo shiplap accent wall and fireplace, oversized pendants, custom built-ins, wet bar, and vaulted ceilings.
Paint color: SW Elephant Ear
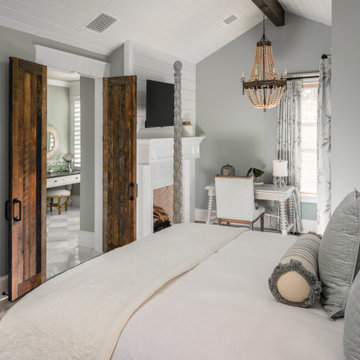
Indulge in the serenity of this enchanting blue and cream bedroom, where shabby chic meets rustic charm. The soothing color palette, along with the timeless shiplap walls and ceilings, exposed wooden ceiling beams, and whimsical beaded chandelier, create a truly captivating ambiance. The shabby chic furniture adds a touch of elegance and comfort, while the watercolor painting adds a pop of artistic flair.

Before & After Master Bedroom Makeover
From floor to ceiling and everything in between including herringbone tile flooring, shiplap wall feature, and faux beams. This room got a major makeover that was budget-friendly.
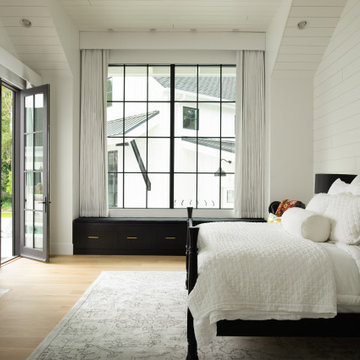
Inspiration för ett lantligt sovrum, med vita väggar, mellanmörkt trägolv, en standard öppen spis, en spiselkrans i tegelsten och brunt golv
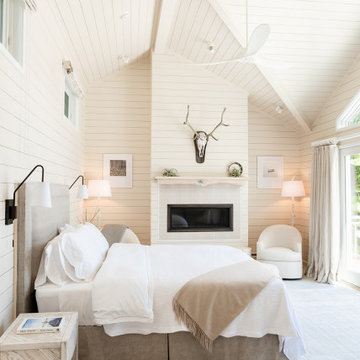
Beautiful soft bedroom design for a contemporary lake house in the shores of Lake Champlain in Essex, NY. Soft neutrals, plush fabrics and linen bed coverings. An inset gas fireplace grounds the space with a custom made wood mantle.

Maritim inredning av ett sovrum, med blå väggar och en standard öppen spis
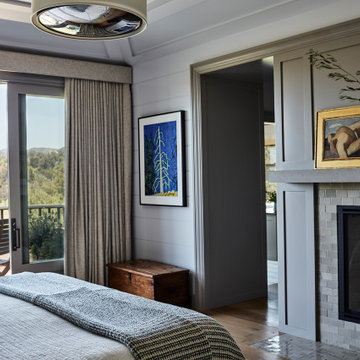
Idéer för rustika huvudsovrum, med grå väggar, mellanmörkt trägolv, en standard öppen spis, en spiselkrans i sten och brunt golv
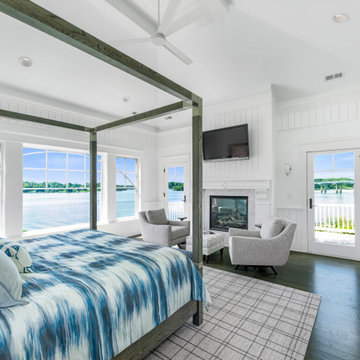
The fireplace architecture and the added detail work around the ceiling fan with beams and ship lap add a special boat house look to our Master Suite.
Pete Albert Photography
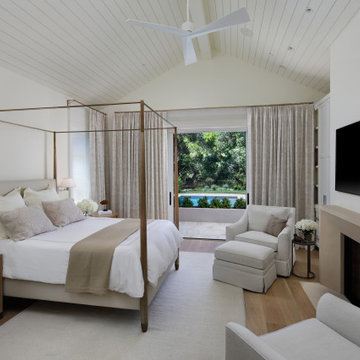
Inredning av ett lantligt huvudsovrum, med vita väggar, ljust trägolv, en standard öppen spis, en spiselkrans i sten och brunt golv
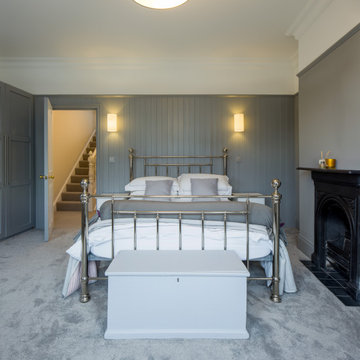
James Dale Architects were appointed to design and oversee the refurbishment and extension of this large Victorian Terrace in Walthamstow, north east London.
To maximise the additional space created a sympathetic remodelling was needed throughout, it was essential to keep the essence of the historic home whilst also making it usable for modern living. The bedrooms on the 1st floor used muted colours to fit into the period home.
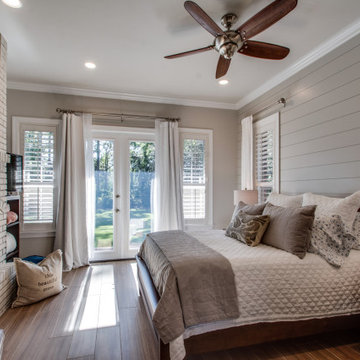
This master suite received a full renovation. The fireplace brick was painted.
Idéer för ett mellanstort klassiskt huvudsovrum, med grå väggar, en standard öppen spis, en spiselkrans i tegelsten och brunt golv
Idéer för ett mellanstort klassiskt huvudsovrum, med grå väggar, en standard öppen spis, en spiselkrans i tegelsten och brunt golv
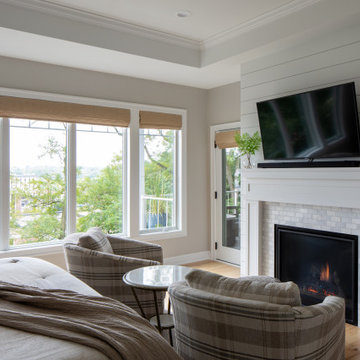
A primary bedroom centered under a beautiful tray ceiling with crown molding. Shiplap lines the accent wall behind the bed. Seating focuses on the cozy fireplace. with a marble tile and shiplap wall. Soft subtle colors create a relaxing space to wind down in.
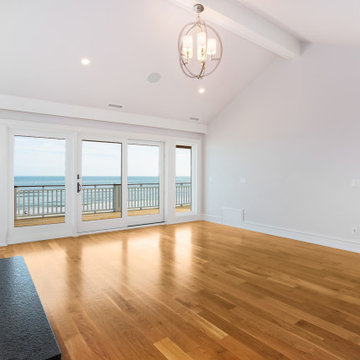
Gorgeous master bedroom remodel overlooking the Atlantic Ocean complete with an oversized gas fireplace and wide plank hardwood floors.
Maritim inredning av ett stort huvudsovrum, med grå väggar, ljust trägolv, en standard öppen spis, en spiselkrans i sten och beiget golv
Maritim inredning av ett stort huvudsovrum, med grå väggar, ljust trägolv, en standard öppen spis, en spiselkrans i sten och beiget golv
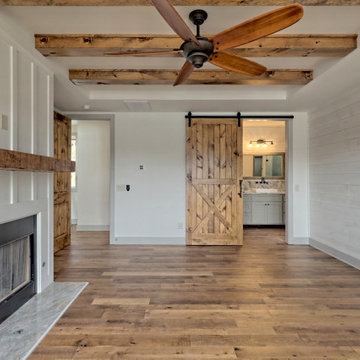
This large custom Farmhouse style home features Hardie board & batten siding, cultured stone, arched, double front door, custom cabinetry, and stained accents throughout.
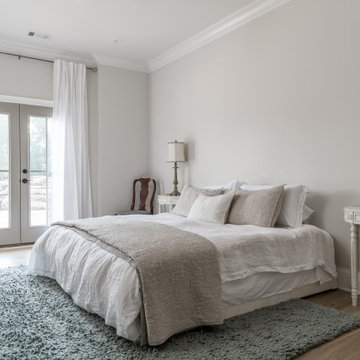
This full basement renovation included adding a mudroom area, media room, a bedroom, a full bathroom, a game room, a kitchen, a gym and a beautiful custom wine cellar. Our clients are a family that is growing, and with a new baby, they wanted a comfortable place for family to stay when they visited, as well as space to spend time themselves. They also wanted an area that was easy to access from the pool for entertaining, grabbing snacks and using a new full pool bath.We never treat a basement as a second-class area of the house. Wood beams, customized details, moldings, built-ins, beadboard and wainscoting give the lower level main-floor style. There’s just as much custom millwork as you’d see in the formal spaces upstairs. We’re especially proud of the wine cellar, the media built-ins, the customized details on the island, the custom cubbies in the mudroom and the relaxing flow throughout the entire space.
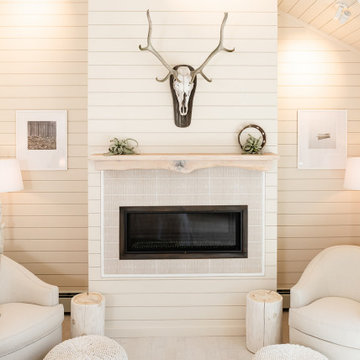
Beautiful soft bedroom design for a contemporary lake house in the shores of Lake Champlain in Essex, NY. Soft neutrals, plush fabrics and linen bed coverings. An inset gas fireplace grounds the space with a custom made wood mantle.
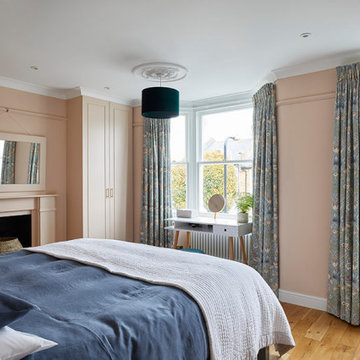
Bild på ett mellanstort vintage huvudsovrum, med rosa väggar, mellanmörkt trägolv, en standard öppen spis, en spiselkrans i gips och brunt golv
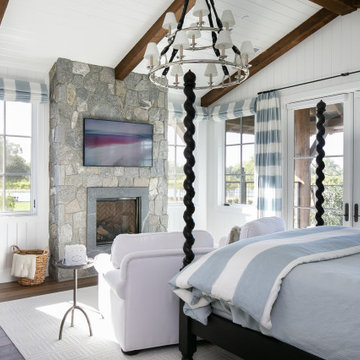
Inredning av ett lantligt sovrum, med vita väggar, mörkt trägolv, en standard öppen spis, en spiselkrans i sten och brunt golv
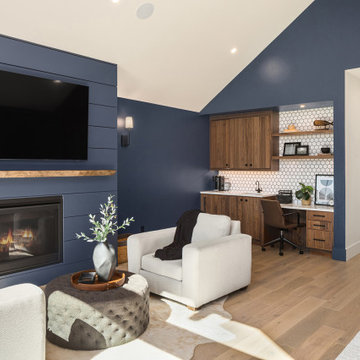
Incredible Bridle Trails Modern Farmhouse master bedroom. This primary suite checks all the boxes with its Benjamin Moore Hale Navy accent paint, jumbo shiplap millwork, fireplace, white oak flooring, and built-in desk and wet bar. The vaulted ceiling and stained beam are the perfect compliment to the canopy bed and large sputnik chandelier by Capital Lighting.
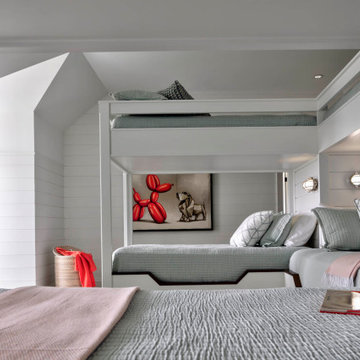
In this Purple Cherry Architect-designed bunkroom, nautical touches, and built-in storage create cool and chic spaces that become destinations.
Inredning av ett klassiskt mellanstort gästrum, med vita väggar, heltäckningsmatta, en standard öppen spis och brunt golv
Inredning av ett klassiskt mellanstort gästrum, med vita väggar, heltäckningsmatta, en standard öppen spis och brunt golv
69 foton på sovrum, med en standard öppen spis
1