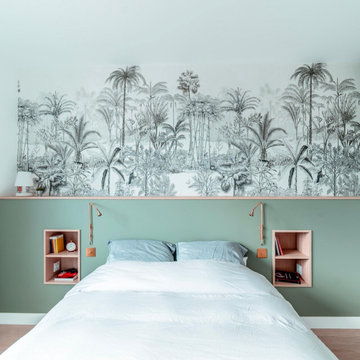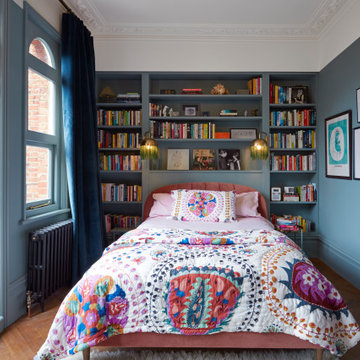1 962 foton på sovrum, med flerfärgade väggar och mellanmörkt trägolv
Sortera efter:
Budget
Sortera efter:Populärt i dag
1 - 20 av 1 962 foton
Artikel 1 av 3
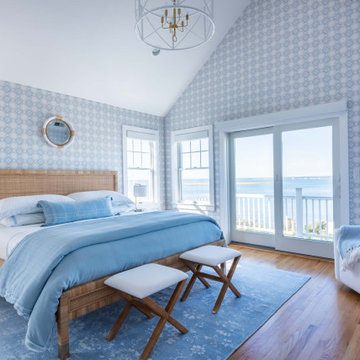
Foto på ett maritimt huvudsovrum, med flerfärgade väggar, mellanmörkt trägolv och brunt golv
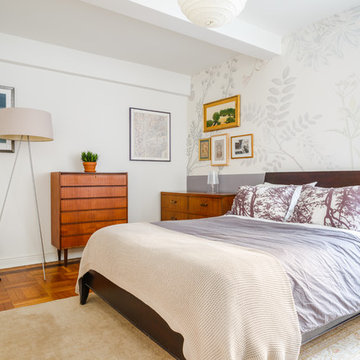
Botanical wall mural and mid century furnishings.
Photo By Alex Staniloff
Idéer för mellanstora vintage huvudsovrum, med flerfärgade väggar, mellanmörkt trägolv och brunt golv
Idéer för mellanstora vintage huvudsovrum, med flerfärgade väggar, mellanmörkt trägolv och brunt golv
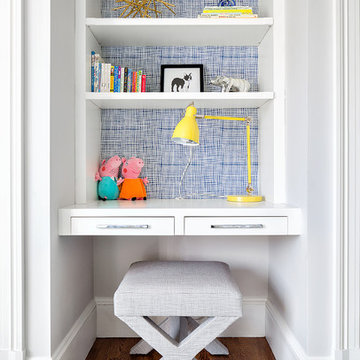
Donna Dotan Photography Inc.
Bild på ett vintage sovrum, med flerfärgade väggar och mellanmörkt trägolv
Bild på ett vintage sovrum, med flerfärgade väggar och mellanmörkt trägolv

Master Bedroom Designed by Studio November at our Oxfordshire Country House Project
Lantlig inredning av ett mellanstort huvudsovrum, med flerfärgade väggar, mellanmörkt trägolv och brunt golv
Lantlig inredning av ett mellanstort huvudsovrum, med flerfärgade väggar, mellanmörkt trägolv och brunt golv
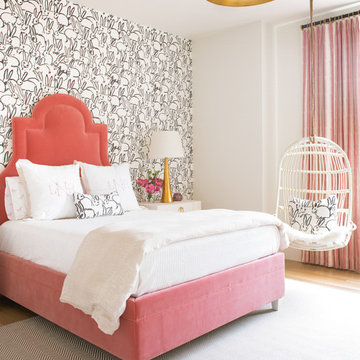
Inredning av ett medelhavsstil sovrum, med flerfärgade väggar, mellanmörkt trägolv och brunt golv
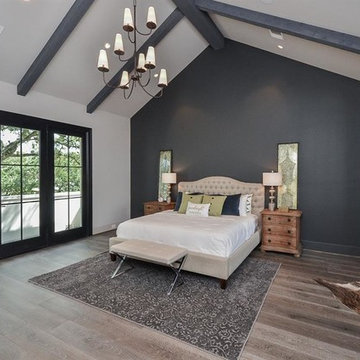
Master Bedroom with reading nook and balcony.
Inredning av ett klassiskt mycket stort huvudsovrum, med flerfärgade väggar, mellanmörkt trägolv och grått golv
Inredning av ett klassiskt mycket stort huvudsovrum, med flerfärgade väggar, mellanmörkt trägolv och grått golv
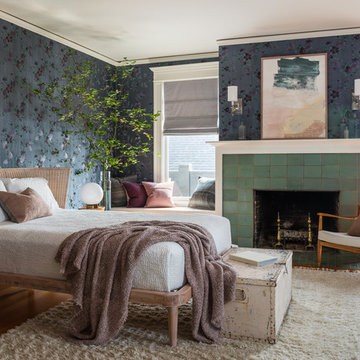
Haris Kenjar Photography and Design
Exempel på ett mellanstort amerikanskt huvudsovrum, med flerfärgade väggar, mellanmörkt trägolv, en standard öppen spis, en spiselkrans i trä och brunt golv
Exempel på ett mellanstort amerikanskt huvudsovrum, med flerfärgade väggar, mellanmörkt trägolv, en standard öppen spis, en spiselkrans i trä och brunt golv

I built this on my property for my aging father who has some health issues. Handicap accessibility was a factor in design. His dream has always been to try retire to a cabin in the woods. This is what he got.
It is a 1 bedroom, 1 bath with a great room. It is 600 sqft of AC space. The footprint is 40' x 26' overall.
The site was the former home of our pig pen. I only had to take 1 tree to make this work and I planted 3 in its place. The axis is set from root ball to root ball. The rear center is aligned with mean sunset and is visible across a wetland.
The goal was to make the home feel like it was floating in the palms. The geometry had to simple and I didn't want it feeling heavy on the land so I cantilevered the structure beyond exposed foundation walls. My barn is nearby and it features old 1950's "S" corrugated metal panel walls. I used the same panel profile for my siding. I ran it vertical to match the barn, but also to balance the length of the structure and stretch the high point into the canopy, visually. The wood is all Southern Yellow Pine. This material came from clearing at the Babcock Ranch Development site. I ran it through the structure, end to end and horizontally, to create a seamless feel and to stretch the space. It worked. It feels MUCH bigger than it is.
I milled the material to specific sizes in specific areas to create precise alignments. Floor starters align with base. Wall tops adjoin ceiling starters to create the illusion of a seamless board. All light fixtures, HVAC supports, cabinets, switches, outlets, are set specifically to wood joints. The front and rear porch wood has three different milling profiles so the hypotenuse on the ceilings, align with the walls, and yield an aligned deck board below. Yes, I over did it. It is spectacular in its detailing. That's the benefit of small spaces.
Concrete counters and IKEA cabinets round out the conversation.
For those who cannot live tiny, I offer the Tiny-ish House.
Photos by Ryan Gamma
Staging by iStage Homes
Design Assistance Jimmy Thornton
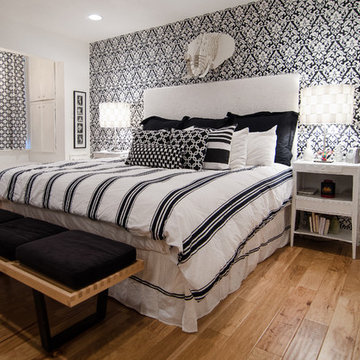
Inspiration för moderna sovrum, med flerfärgade väggar och mellanmörkt trägolv
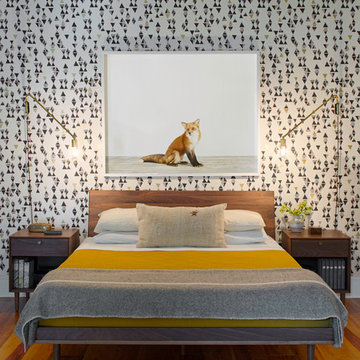
Sources:
Bed: DWR
Bedside Tables: DWR
Blanket: Coyuchi
Throw: Brookefarm
Throw Pillow: sukan (Etsy)
Wall Sconces: One Forty Three
Flooring: Heart of Pine
Wallpaper: Hygge and West
Art: The Animal Print Shop
Richard Leo Johnson
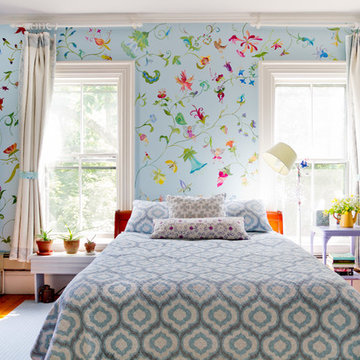
Photo: Rikki Snyder © 2013 Houzz
Idéer för ett klassiskt sovrum, med flerfärgade väggar och mellanmörkt trägolv
Idéer för ett klassiskt sovrum, med flerfärgade väggar och mellanmörkt trägolv
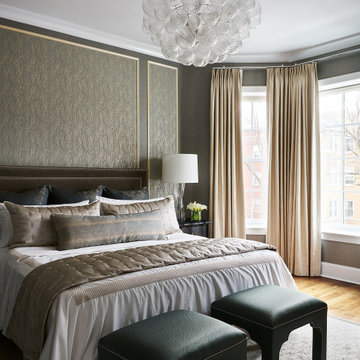
By combining different textures, patterns, and shades of green, this master bedroom feels as good as it looks.
Idéer för att renovera ett mellanstort vintage huvudsovrum, med mellanmörkt trägolv och flerfärgade väggar
Idéer för att renovera ett mellanstort vintage huvudsovrum, med mellanmörkt trägolv och flerfärgade väggar
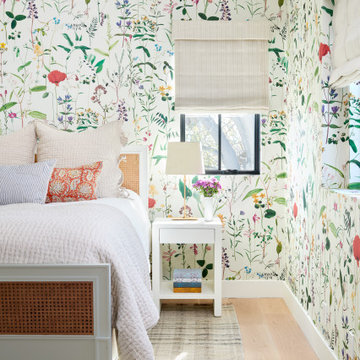
Inspiration för ett vintage gästrum, med flerfärgade väggar, mellanmörkt trägolv och brunt golv
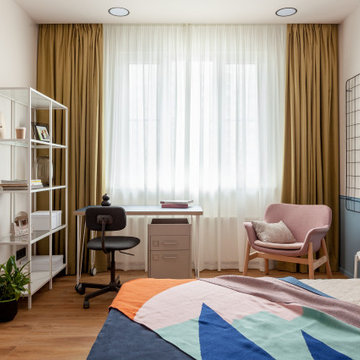
Foto på ett funkis sovrum, med flerfärgade väggar, mellanmörkt trägolv och brunt golv

Modern inredning av ett mellanstort gästrum, med flerfärgade väggar, mellanmörkt trägolv och brunt golv
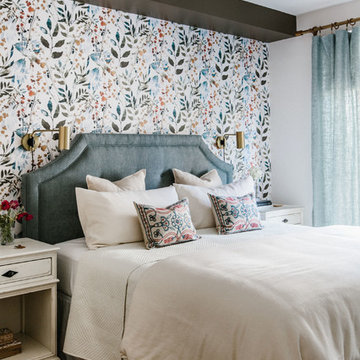
Carley Summers
Idéer för att renovera ett mellanstort vintage huvudsovrum, med flerfärgade väggar, mellanmörkt trägolv och brunt golv
Idéer för att renovera ett mellanstort vintage huvudsovrum, med flerfärgade väggar, mellanmörkt trägolv och brunt golv
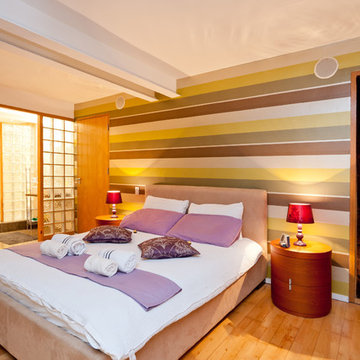
De Urbanic / Arther Maure
Foto på ett mellanstort funkis gästrum, med flerfärgade väggar och mellanmörkt trägolv
Foto på ett mellanstort funkis gästrum, med flerfärgade väggar och mellanmörkt trägolv
1 962 foton på sovrum, med flerfärgade väggar och mellanmörkt trägolv
1
