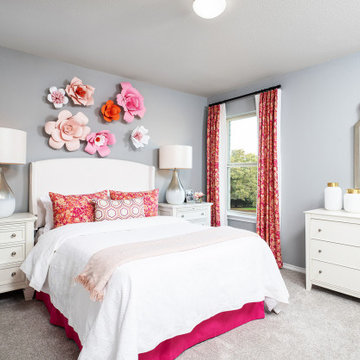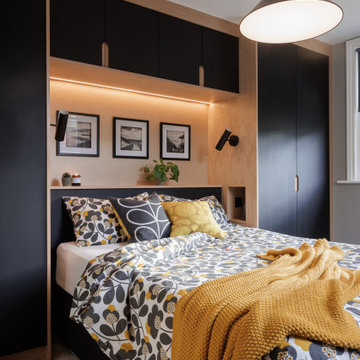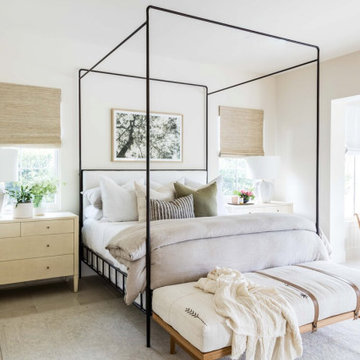32 670 foton på sovrum, med grått golv och lila golv
Sortera efter:
Budget
Sortera efter:Populärt i dag
1 - 20 av 32 670 foton

Owners bedroom
Idéer för ett mellanstort klassiskt huvudsovrum, med grå väggar, heltäckningsmatta och grått golv
Idéer för ett mellanstort klassiskt huvudsovrum, med grå väggar, heltäckningsmatta och grått golv

Bild på ett funkis huvudsovrum, med vita väggar, heltäckningsmatta och grått golv

Our team began the master bedroom design by anchoring the room with a dramatic but simple black canopy bed. The next layer was a neutral but textured area rug with a herringbone "zig zag" design that we repeated again in our throw pillows and nightstands. The light wood of the nightstands and woven window shades added subtle contrast and texture. Two seating areas provide ample comfort throughout the bedroom with a small sofa at the end of the bed and comfortable swivel chairs in front of the window. The long simple drapes are anchored by a simple black rod that repeats the black iron element of the canopy bed. The dresser is also black, which carries this color around the room. A black iron chandelier with wooden beads echoes the casually elegant design, while layers of cream bedding and a textural throw complete the design.

Complete master bedroom remodel with stacked stone fireplace, sliding barn door, swing arm wall sconces and rustic faux ceiling beams. New wall-wall carpet, transitional area rug, custom draperies, bedding and simple accessories help create a true master bedroom oasis.

Nestled into sloping topography, the design of this home allows privacy from the street while providing unique vistas throughout the house and to the surrounding hill country and downtown skyline. Layering rooms with each other as well as circulation galleries, insures seclusion while allowing stunning downtown views. The owners' goals of creating a home with a contemporary flow and finish while providing a warm setting for daily life was accomplished through mixing warm natural finishes such as stained wood with gray tones in concrete and local limestone. The home's program also hinged around using both passive and active green features. Sustainable elements include geothermal heating/cooling, rainwater harvesting, spray foam insulation, high efficiency glazing, recessing lower spaces into the hillside on the west side, and roof/overhang design to provide passive solar coverage of walls and windows. The resulting design is a sustainably balanced, visually pleasing home which reflects the lifestyle and needs of the clients.
Photography by Andrew Pogue
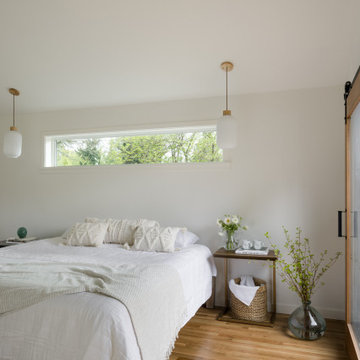
Our clients wanted to add on to their 1950's ranch house, but weren't sure whether to go up or out. We convinced them to go out, adding a Primary Suite addition with bathroom, walk-in closet, and spacious Bedroom with vaulted ceiling. To connect the addition with the main house, we provided plenty of light and a built-in bookshelf with detailed pendant at the end of the hall. The clients' style was decidedly peaceful, so we created a wet-room with green glass tile, a door to a small private garden, and a large fir slider door from the bedroom to a spacious deck. We also used Yakisugi siding on the exterior, adding depth and warmth to the addition. Our clients love using the tub while looking out on their private paradise!

Idéer för att renovera ett mellanstort vintage huvudsovrum, med blå väggar, mörkt trägolv och lila golv

The ceiling detail was designed to be the star in room to add interest and to showcase how large this master bedroom really is!
Studio KW Photography

Enfort Homes -2019
Inspiration för stora lantliga huvudsovrum, med vita väggar, heltäckningsmatta, en standard öppen spis, en spiselkrans i trä och grått golv
Inspiration för stora lantliga huvudsovrum, med vita väggar, heltäckningsmatta, en standard öppen spis, en spiselkrans i trä och grått golv

Idéer för att renovera ett funkis sovrum, med svarta väggar, heltäckningsmatta och grått golv

Beth Singer Photographer.
Exempel på ett modernt huvudsovrum, med grå väggar, heltäckningsmatta och grått golv
Exempel på ett modernt huvudsovrum, med grå väggar, heltäckningsmatta och grått golv
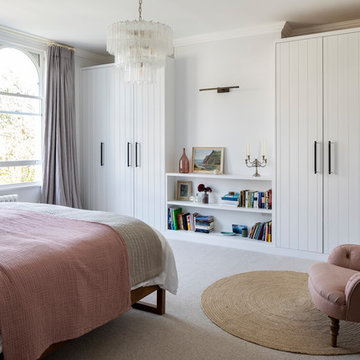
Chris Snook
Foto på ett mellanstort vintage huvudsovrum, med grå väggar, heltäckningsmatta och grått golv
Foto på ett mellanstort vintage huvudsovrum, med grå väggar, heltäckningsmatta och grått golv

Tricia Shay
Foto på ett mellanstort maritimt gästrum, med mellanmörkt trägolv, grå väggar och grått golv
Foto på ett mellanstort maritimt gästrum, med mellanmörkt trägolv, grå väggar och grått golv
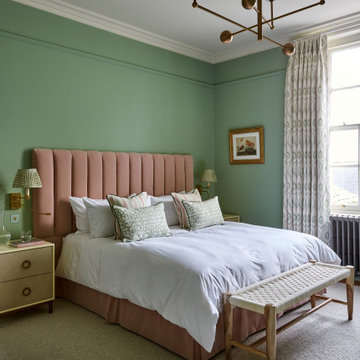
bedside tables, decorative moulding, ceiling rose, ceiling medallion, pea green, plaster moulding, upholstered bed frame, wall moulding
Idéer för ett klassiskt sovrum, med gröna väggar, heltäckningsmatta och grått golv
Idéer för ett klassiskt sovrum, med gröna väggar, heltäckningsmatta och grått golv

Our team began the master bedroom design by anchoring the room with a dramatic but simple black canopy bed. The next layer was a neutral but textured area rug with a herringbone "zig zag" design that we repeated again in our throw pillows and nightstands. The light wood of the nightstands and woven window shades added subtle contrast and texture. Two seating areas provide ample comfort throughout the bedroom with a small sofa at the end of the bed and comfortable swivel chairs in front of the window. The long simple drapes are anchored by a simple black rod that repeats the black iron element of the canopy bed. The dresser is also black, which carries this color around the room. A black iron chandelier with wooden beads echoes the casually elegant design, while layers of cream bedding and a textural throw complete the design.
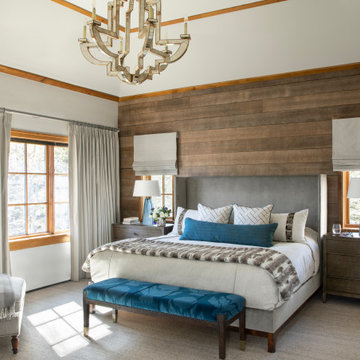
A glamorous bedroom with rustic flair. This master suite was updated with a wood accent wall, mirrored chandelier, and fur / hide accents. We loved using the deep ocean blue to brighten the neutrals. Such a cozy mountain bedroom!
32 670 foton på sovrum, med grått golv och lila golv
1

