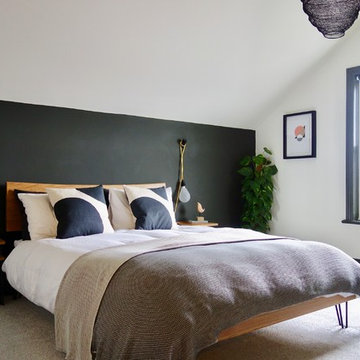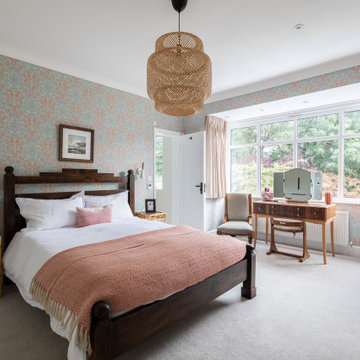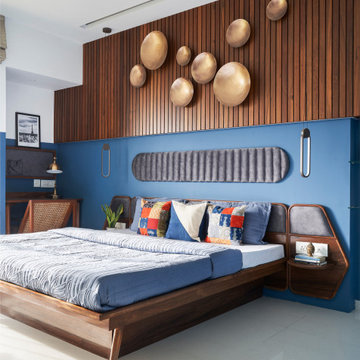32 505 foton på sovrum, med grått golv
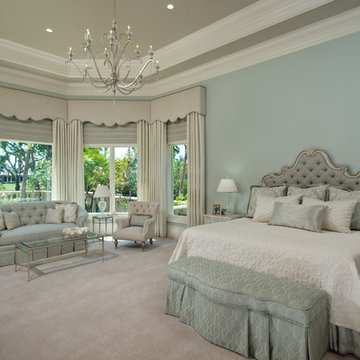
Randall Perry Photography
Inspiration för ett vintage huvudsovrum, med blå väggar, heltäckningsmatta och grått golv
Inspiration för ett vintage huvudsovrum, med blå väggar, heltäckningsmatta och grått golv
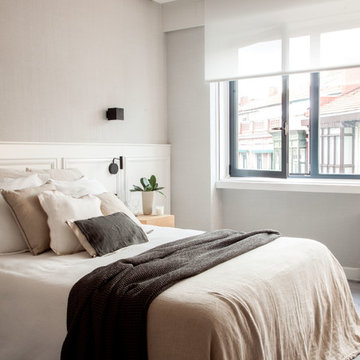
Felipe Scheffel
Idéer för ett modernt huvudsovrum, med heltäckningsmatta, grått golv och grå väggar
Idéer för ett modernt huvudsovrum, med heltäckningsmatta, grått golv och grå väggar
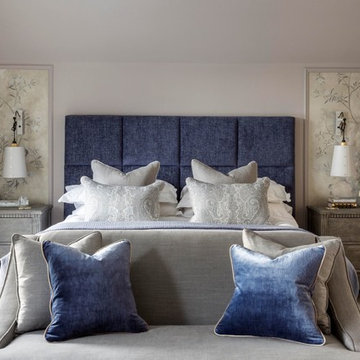
Emma Lewis
Exempel på ett mellanstort klassiskt huvudsovrum, med grå väggar, heltäckningsmatta och grått golv
Exempel på ett mellanstort klassiskt huvudsovrum, med grå väggar, heltäckningsmatta och grått golv

Bedroom Decorating ideas.
Rustic meets Urban Chic
Interior designer Rebecca Robeson, mixed the glamour of luxury fabrics, furry rugs, brushed brass and polished nickel, clear walnut… both stained and painted... alongside rustic barn wood, clear oak and concrete with exposed ductwork, to come up with this dreamy, yet dramatic, urban loft style Bedroom.
Three whimsical "Bertjan Pot" pendant lights, suspend above the bed and nightstands creating a spectacular effect against the reclaimed barn wood wall.
At the foot of the bed, two comfortable upholstered chairs (Four-Hands) and a fabulous Italian leather pouf ottoman, sit quietly on an oversized bamboo silk and sheepskin rug. Rebecca adds coziness and personality with 2 oval mirrors directly above the custom-made nightstands.
Adjacent the bed wall, another opportunity to add texture to the 13-foot-tall room with barn wood, serving as its backdrop to a large 108” custom made dresser and 72” flat screen television.
Collected and gathered bedding and accessories make this a cozy and personal resting place for our homeowner.
In this Bedroom, all furniture pieces and window treatments are custom designs by Interior Designer Rebecca Robeson made specifically for this project.
Contractor installed barn wood, Earthwood Custom Remodeling, Inc.
Black Whale Lighting
Photos by Ryan Garvin Photography

Tony Soluri
Idéer för att renovera ett stort funkis huvudsovrum, med vita väggar, heltäckningsmatta, en dubbelsidig öppen spis och grått golv
Idéer för att renovera ett stort funkis huvudsovrum, med vita väggar, heltäckningsmatta, en dubbelsidig öppen spis och grått golv

Hendel Homes
Landmark Photography
Inspiration för stora klassiska huvudsovrum, med heltäckningsmatta, grått golv och grå väggar
Inspiration för stora klassiska huvudsovrum, med heltäckningsmatta, grått golv och grå väggar

Tricia Shay
Foto på ett mellanstort maritimt gästrum, med mellanmörkt trägolv, grå väggar och grått golv
Foto på ett mellanstort maritimt gästrum, med mellanmörkt trägolv, grå väggar och grått golv

Nestled into sloping topography, the design of this home allows privacy from the street while providing unique vistas throughout the house and to the surrounding hill country and downtown skyline. Layering rooms with each other as well as circulation galleries, insures seclusion while allowing stunning downtown views. The owners' goals of creating a home with a contemporary flow and finish while providing a warm setting for daily life was accomplished through mixing warm natural finishes such as stained wood with gray tones in concrete and local limestone. The home's program also hinged around using both passive and active green features. Sustainable elements include geothermal heating/cooling, rainwater harvesting, spray foam insulation, high efficiency glazing, recessing lower spaces into the hillside on the west side, and roof/overhang design to provide passive solar coverage of walls and windows. The resulting design is a sustainably balanced, visually pleasing home which reflects the lifestyle and needs of the clients.
Photography by Andrew Pogue
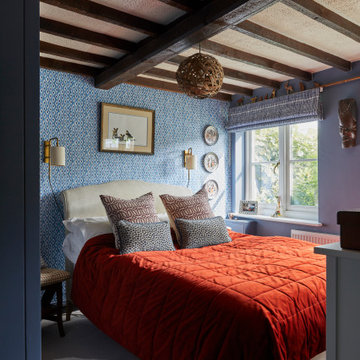
Idéer för eklektiska sovrum, med blå väggar, heltäckningsmatta och grått golv
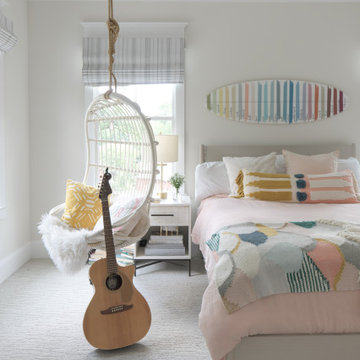
This fun, teen space has everything a girl could want: chic storage, eclectic accessories and tons of style! Accent pieces in soft, muted colors bring cheery life to the neutral palette. Varying shades of pastels were used throughout this soft space to create a calm, relaxing effect.
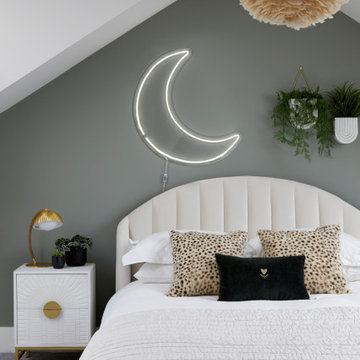
The pitch roof, lends itself to a feature colour in this otherwise grownup children’s bedroom.
Idéer för stora funkis gästrum, med gröna väggar, heltäckningsmatta och grått golv
Idéer för stora funkis gästrum, med gröna väggar, heltäckningsmatta och grått golv
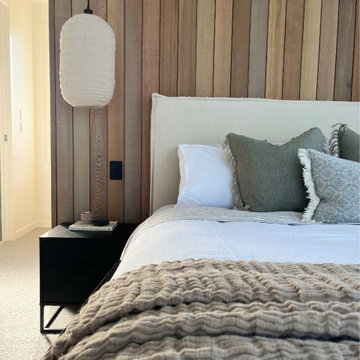
The master bedroom features a cedar panelled wall, linen headboard, wool carpet and soft natural textures.
Idéer för stora funkis huvudsovrum, med vita väggar, heltäckningsmatta och grått golv
Idéer för stora funkis huvudsovrum, med vita väggar, heltäckningsmatta och grått golv
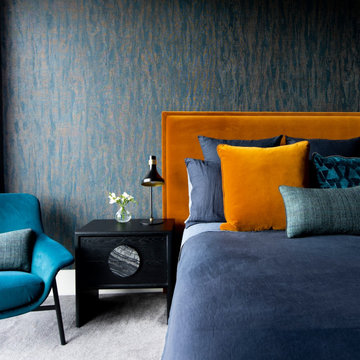
Idéer för ett mellanstort modernt huvudsovrum, med blå väggar, heltäckningsmatta och grått golv
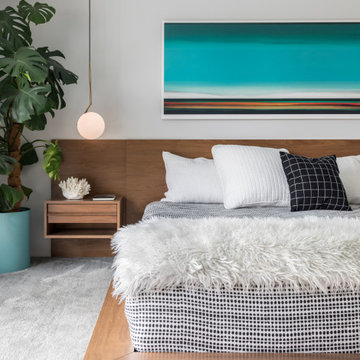
Inredning av ett retro huvudsovrum, med vita väggar, heltäckningsmatta och grått golv
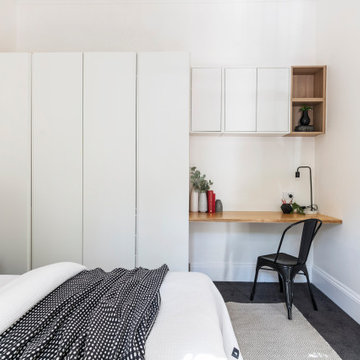
Foto på ett litet funkis gästrum, med vita väggar, heltäckningsmatta och grått golv

This 2-story home includes a 3- car garage with mudroom entry, an inviting front porch with decorative posts, and a screened-in porch. The home features an open floor plan with 10’ ceilings on the 1st floor and impressive detailing throughout. A dramatic 2-story ceiling creates a grand first impression in the foyer, where hardwood flooring extends into the adjacent formal dining room elegant coffered ceiling accented by craftsman style wainscoting and chair rail. Just beyond the Foyer, the great room with a 2-story ceiling, the kitchen, breakfast area, and hearth room share an open plan. The spacious kitchen includes that opens to the breakfast area, quartz countertops with tile backsplash, stainless steel appliances, attractive cabinetry with crown molding, and a corner pantry. The connecting hearth room is a cozy retreat that includes a gas fireplace with stone surround and shiplap. The floor plan also includes a study with French doors and a convenient bonus room for additional flexible living space. The first-floor owner’s suite boasts an expansive closet, and a private bathroom with a shower, freestanding tub, and double bowl vanity. On the 2nd floor is a versatile loft area overlooking the great room, 2 full baths, and 3 bedrooms with spacious closets.
32 505 foton på sovrum, med grått golv
2
