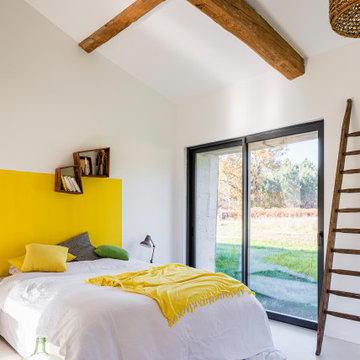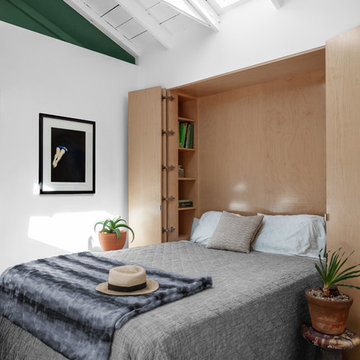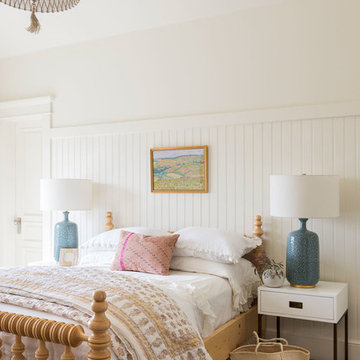32 515 foton på sovrum, med grått golv
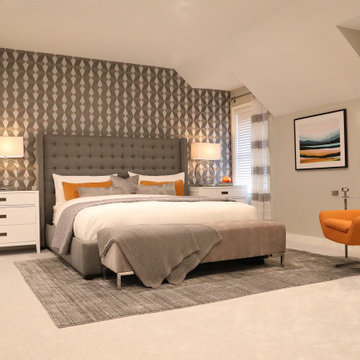
The clients wanted a comfortable, sophisticated master bedroom, with bold color accent.
Idéer för stora funkis huvudsovrum, med grå väggar, heltäckningsmatta och grått golv
Idéer för stora funkis huvudsovrum, med grå väggar, heltäckningsmatta och grått golv
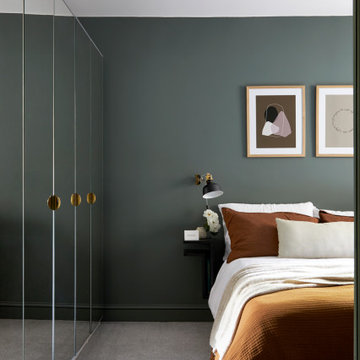
Inspiration för ett funkis sovrum, med gröna väggar, heltäckningsmatta och grått golv

When planning this custom residence, the owners had a clear vision – to create an inviting home for their family, with plenty of opportunities to entertain, play, and relax and unwind. They asked for an interior that was approachable and rugged, with an aesthetic that would stand the test of time. Amy Carman Design was tasked with designing all of the millwork, custom cabinetry and interior architecture throughout, including a private theater, lower level bar, game room and a sport court. A materials palette of reclaimed barn wood, gray-washed oak, natural stone, black windows, handmade and vintage-inspired tile, and a mix of white and stained woodwork help set the stage for the furnishings. This down-to-earth vibe carries through to every piece of furniture, artwork, light fixture and textile in the home, creating an overall sense of warmth and authenticity.
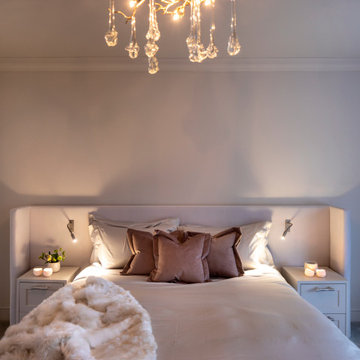
This existing three storey Victorian Villa was completely redesigned, altering the layout on every floor and adding a new basement under the house to provide a fourth floor.
After under-pinning and constructing the new basement level, a new cinema room, wine room, and cloakroom was created, extending the existing staircase so that a central stairwell now extended over the four floors.
On the ground floor, we refurbished the existing parquet flooring and created a ‘Club Lounge’ in one of the front bay window rooms for our clients to entertain and use for evenings and parties, a new family living room linked to the large kitchen/dining area. The original cloakroom was directly off the large entrance hall under the stairs which the client disliked, so this was moved to the basement when the staircase was extended to provide the access to the new basement.
First floor was completely redesigned and changed, moving the master bedroom from one side of the house to the other, creating a new master suite with large bathroom and bay-windowed dressing room. A new lobby area was created which lead to the two children’s rooms with a feature light as this was a prominent view point from the large landing area on this floor, and finally a study room.
On the second floor the existing bedroom was remodelled and a new ensuite wet-room was created in an adjoining attic space once the structural alterations to forming a new floor and subsequent roof alterations were carried out.
A comprehensive FF&E package of loose furniture and custom designed built in furniture was installed, along with an AV system for the new cinema room and music integration for the Club Lounge and remaining floors also.
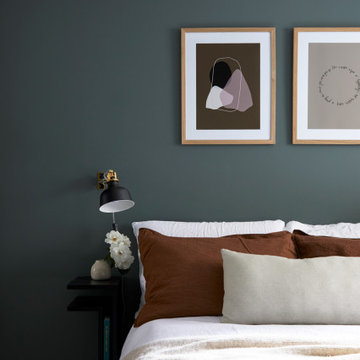
Ample storage was designed to bounce light and increase the sense of space in this small, dark basement flat. We chose a deep green wall colour & paired it with rust and neutral bedding to create a layered and cosy feel. Modern art, designed alongside the client, was added to bring character and contrast to the walls.
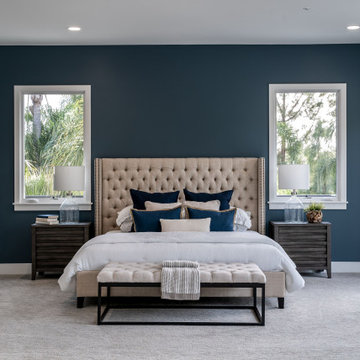
This room is the definition of ‘master retreat’. It is extra spacious with a wall of windows bringing in natural light and superior views of the lush, tropical landscape and pool area below. The attached outdoor deck has room for the whole family and over looks the expansive yard and surrounding hills. The navy colored accent walls anchor the headboard wall and bedroom area. The room then naturally divides into a private seating area, complete with cozy fireplace decked out in dramatic black marble and rustic wood mantel.
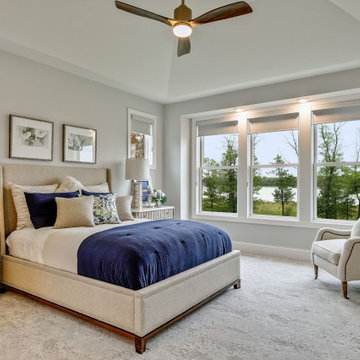
Exempel på ett mellanstort huvudsovrum, med grå väggar, heltäckningsmatta och grått golv
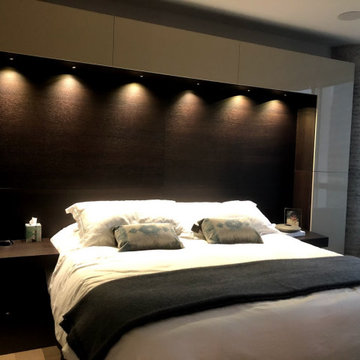
Inspiration för ett stort funkis huvudsovrum, med flerfärgade väggar och grått golv

Exempel på ett stort modernt huvudsovrum, med beige väggar, heltäckningsmatta och grått golv
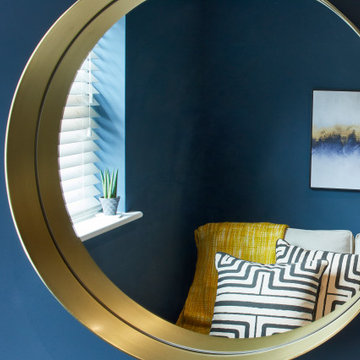
Idéer för att renovera ett litet skandinaviskt huvudsovrum, med blå väggar, heltäckningsmatta och grått golv
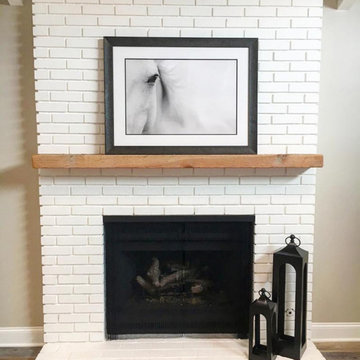
A simple facelift to this existing fireplace by painting the brick and adding a raw wood mantle. We kept the accessories simple to showcase the beautiful black and white photography.
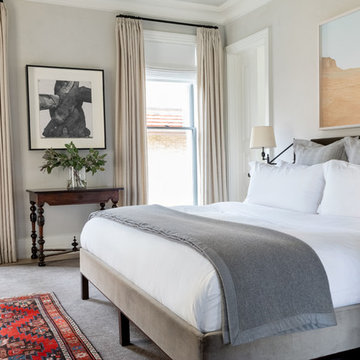
Austin Victorian by Chango & Co.
Architectural Advisement & Interior Design by Chango & Co.
Architecture by William Hablinski
Construction by J Pinnelli Co.
Photography by Sarah Elliott
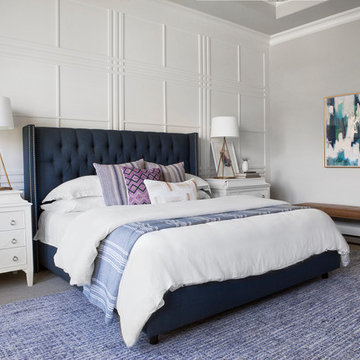
This master bedroom in Frisco was created to give the parents a quiet haven away from the hustle and bustle of family life.
Exempel på ett mellanstort klassiskt sovrum, med grå väggar, heltäckningsmatta och grått golv
Exempel på ett mellanstort klassiskt sovrum, med grå väggar, heltäckningsmatta och grått golv
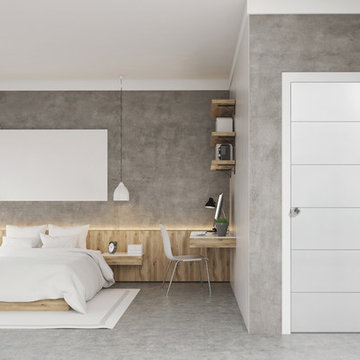
Modern industrial style concrete bedroom featuring a West End Collection® Melrose™ style interior door. There are White and Wooden accents throughout the room. The white door really pops on these concrete walls, continuing that sleek modern style.
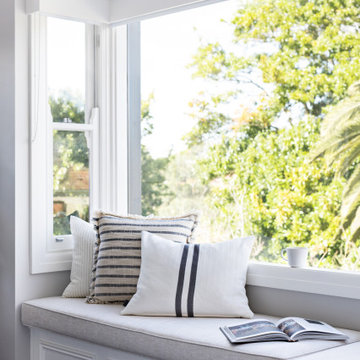
Master Bedroom
Inredning av ett sovrum, med grå väggar, heltäckningsmatta och grått golv
Inredning av ett sovrum, med grå väggar, heltäckningsmatta och grått golv
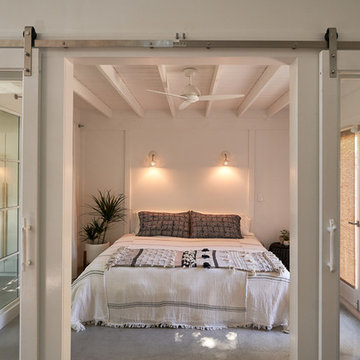
Light-filled master bedroom on three sides of the room: french glass doors to the outside patio (on the right), sliding barn doors to the living room and full-height windows (on the left).
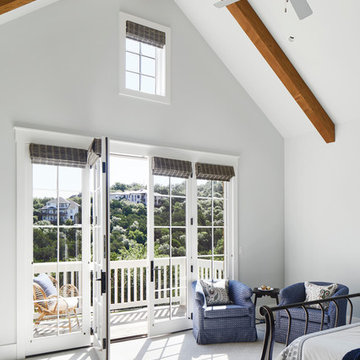
Interior view of the Northgrove Residence. Interior Design by Amity Worrell & Co. Construction by Smith Builders. Photography by Andrea Calo.
Inredning av ett maritimt mycket stort huvudsovrum, med vita väggar, heltäckningsmatta och grått golv
Inredning av ett maritimt mycket stort huvudsovrum, med vita väggar, heltäckningsmatta och grått golv
32 515 foton på sovrum, med grått golv
5
