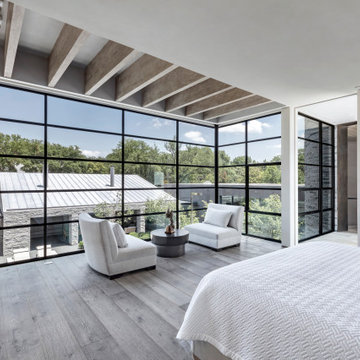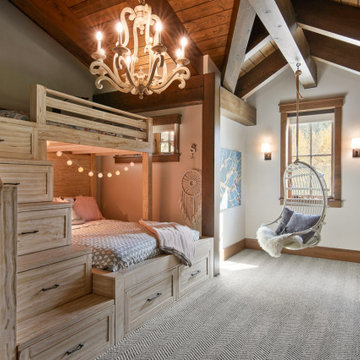2 045 foton på sovrum, med grått golv
Sortera efter:
Budget
Sortera efter:Populärt i dag
1 - 20 av 2 045 foton
Artikel 1 av 3

Hendel Homes
Landmark Photography
Inspiration för stora klassiska huvudsovrum, med heltäckningsmatta, grått golv och grå väggar
Inspiration för stora klassiska huvudsovrum, med heltäckningsmatta, grått golv och grå väggar

Inspiration för stora klassiska huvudsovrum, med grå väggar, heltäckningsmatta och grått golv

Bild på ett funkis huvudsovrum, med vita väggar, heltäckningsmatta och grått golv
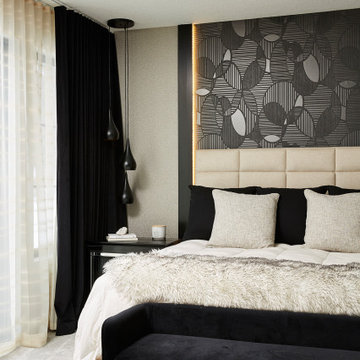
Master Bedroom
Modern inredning av ett stort huvudsovrum, med grå väggar, heltäckningsmatta och grått golv
Modern inredning av ett stort huvudsovrum, med grå väggar, heltäckningsmatta och grått golv
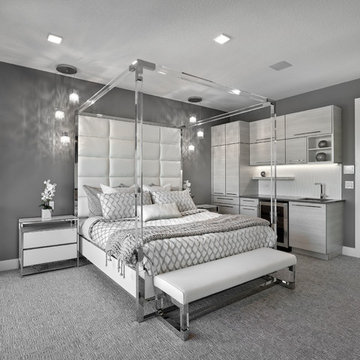
Spacious bedroom with built in cabinets, beverage fridge and sink.
Idéer för att renovera ett stort funkis huvudsovrum, med grå väggar, heltäckningsmatta, en dubbelsidig öppen spis, grått golv och en spiselkrans i sten
Idéer för att renovera ett stort funkis huvudsovrum, med grå väggar, heltäckningsmatta, en dubbelsidig öppen spis, grått golv och en spiselkrans i sten
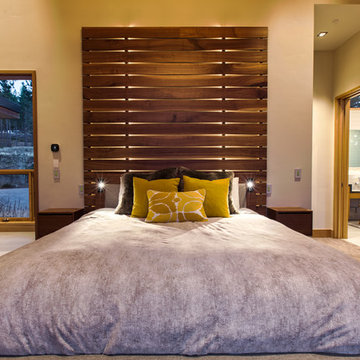
A custom designed and built master bed and nightstands makes this master bedroom unique. Reading lights are integrated into the headboard and the secondary tall headboard is backlit with LED strip lighting. The bed and nightstands were designed by Emily Roose and architect Keith Kelly of Kelly and Stone Architects.
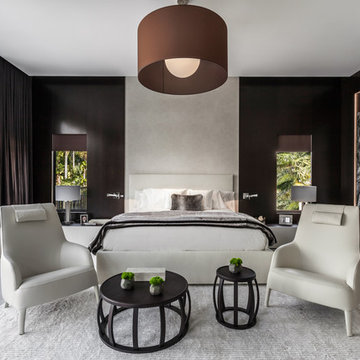
Emilio Collavino
Foto på ett mycket stort funkis huvudsovrum, med bruna väggar, klinkergolv i keramik och grått golv
Foto på ett mycket stort funkis huvudsovrum, med bruna väggar, klinkergolv i keramik och grått golv
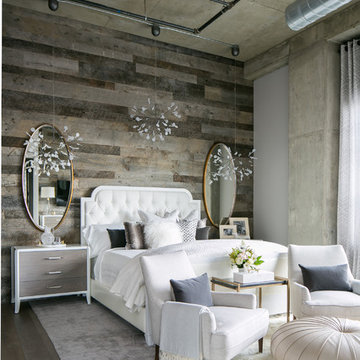
Ryan Garvin Photography, Robeson Design
Exempel på ett mellanstort industriellt huvudsovrum, med vita väggar, mellanmörkt trägolv och grått golv
Exempel på ett mellanstort industriellt huvudsovrum, med vita väggar, mellanmörkt trägolv och grått golv
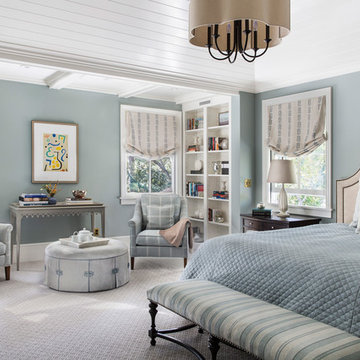
Interior design by Tineke Triggs of Artistic Designs for Living. Photography by Laura Hull.
Inredning av ett klassiskt stort huvudsovrum, med blå väggar, heltäckningsmatta och grått golv
Inredning av ett klassiskt stort huvudsovrum, med blå väggar, heltäckningsmatta och grått golv
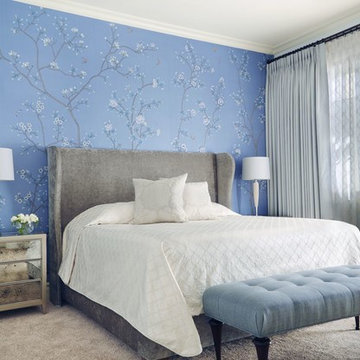
Klassisk inredning av ett stort gästrum, med flerfärgade väggar, heltäckningsmatta och grått golv

Nestled into sloping topography, the design of this home allows privacy from the street while providing unique vistas throughout the house and to the surrounding hill country and downtown skyline. Layering rooms with each other as well as circulation galleries, insures seclusion while allowing stunning downtown views. The owners' goals of creating a home with a contemporary flow and finish while providing a warm setting for daily life was accomplished through mixing warm natural finishes such as stained wood with gray tones in concrete and local limestone. The home's program also hinged around using both passive and active green features. Sustainable elements include geothermal heating/cooling, rainwater harvesting, spray foam insulation, high efficiency glazing, recessing lower spaces into the hillside on the west side, and roof/overhang design to provide passive solar coverage of walls and windows. The resulting design is a sustainably balanced, visually pleasing home which reflects the lifestyle and needs of the clients.
Photography by Andrew Pogue
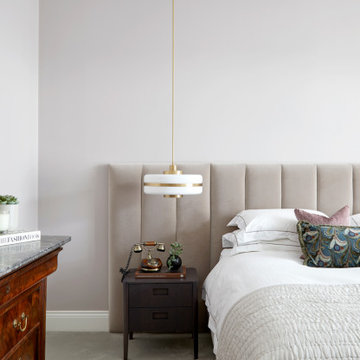
Luxury and soft tones for this principle bedroom. With the introduction of gorgeous carpets and a velvet headboard, alongside the subtle use of print on the cushions, combine to create a sanctuary of calm and luxury. The brass detail on the bedside lights also give a flavour of the past with a nod to the 1950’s in design.
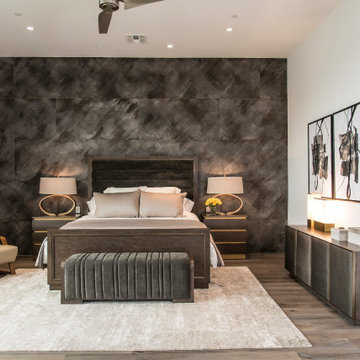
Above and Beyond is the third residence in a four-home collection in Paradise Valley, Arizona. Originally the site of the abandoned Kachina Elementary School, the infill community, appropriately named Kachina Estates, embraces the remarkable views of Camelback Mountain.
Nestled into an acre sized pie shaped cul-de-sac lot, the lot geometry and front facing view orientation created a remarkable privacy challenge and influenced the forward facing facade and massing. An iconic, stone-clad massing wall element rests within an oversized south-facing fenestration, creating separation and privacy while affording views “above and beyond.”
Above and Beyond has Mid-Century DNA married with a larger sense of mass and scale. The pool pavilion bridges from the main residence to a guest casita which visually completes the need for protection and privacy from street and solar exposure.
The pie-shaped lot which tapered to the south created a challenge to harvest south light. This was one of the largest spatial organization influencers for the design. The design undulates to embrace south sun and organically creates remarkable outdoor living spaces.
This modernist home has a palate of granite and limestone wall cladding, plaster, and a painted metal fascia. The wall cladding seamlessly enters and exits the architecture affording interior and exterior continuity.
Kachina Estates was named an Award of Merit winner at the 2019 Gold Nugget Awards in the category of Best Residential Detached Collection of the Year. The annual awards ceremony was held at the Pacific Coast Builders Conference in San Francisco, CA in May 2019.
Project Details: Above and Beyond
Architecture: Drewett Works
Developer/Builder: Bedbrock Developers
Interior Design: Est Est
Land Planner/Civil Engineer: CVL Consultants
Photography: Dino Tonn and Steven Thompson
Awards:
Gold Nugget Award of Merit - Kachina Estates - Residential Detached Collection of the Year
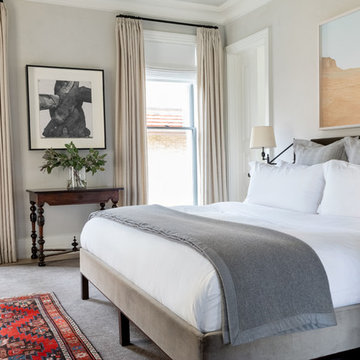
Austin Victorian by Chango & Co.
Architectural Advisement & Interior Design by Chango & Co.
Architecture by William Hablinski
Construction by J Pinnelli Co.
Photography by Sarah Elliott
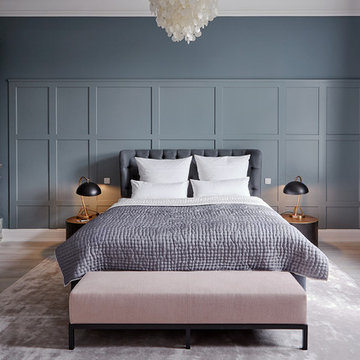
Idéer för ett modernt sovrum, med grå väggar, en öppen hörnspis, en spiselkrans i trä och grått golv
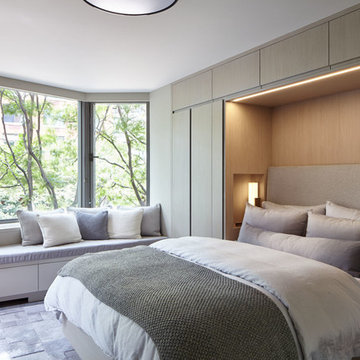
Joshua McHugh
Idéer för små funkis huvudsovrum, med grå väggar, mellanmörkt trägolv och grått golv
Idéer för små funkis huvudsovrum, med grå väggar, mellanmörkt trägolv och grått golv
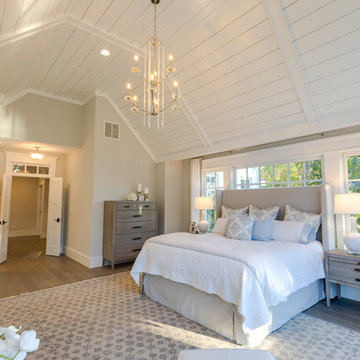
Jonathan Edwards Media
Foto på ett stort funkis huvudsovrum, med grå väggar, mellanmörkt trägolv och grått golv
Foto på ett stort funkis huvudsovrum, med grå väggar, mellanmörkt trägolv och grått golv
2 045 foton på sovrum, med grått golv
1

