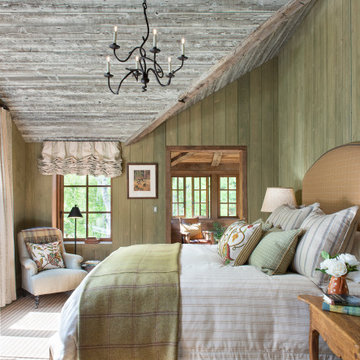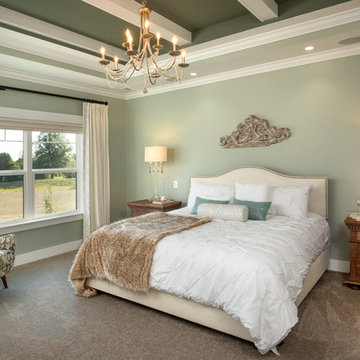14 479 foton på sovrum, med gröna väggar
Sortera efter:
Budget
Sortera efter:Populärt i dag
161 - 180 av 14 479 foton
Artikel 1 av 2
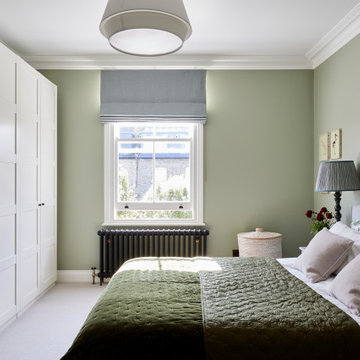
This lovely Victorian house in Battersea was tired and dated before we opened it up and reconfigured the layout. We added a full width extension with Crittal doors to create an open plan kitchen/diner/play area for the family, and added a handsome deVOL shaker kitchen.
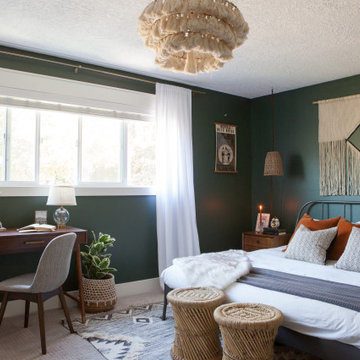
Dark green walls and rich textures turned this basic bedroom (and WFH space) into a moody, bohemian dream.
Interior design & styling by Parlour & Palm.
Photos by Misha Cohen Photography.
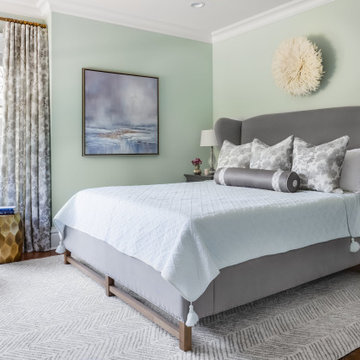
Traditional style master bedroom with upholstered bed and soothing color palette.
Inspiration för mellanstora amerikanska huvudsovrum, med gröna väggar, mellanmörkt trägolv och brunt golv
Inspiration för mellanstora amerikanska huvudsovrum, med gröna väggar, mellanmörkt trägolv och brunt golv
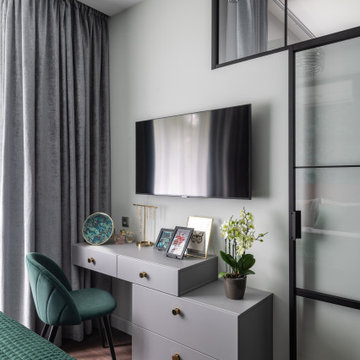
Стена в изголовье кровати в спальне выделена акцентными обоями бельгийского бренда Khrôma. По словам дизайнера, хотелось сделать в этой комнате яркий акцент, но все стены решили не оклеивать — в маленьком пространстве это выглядело бы слишком пестро.
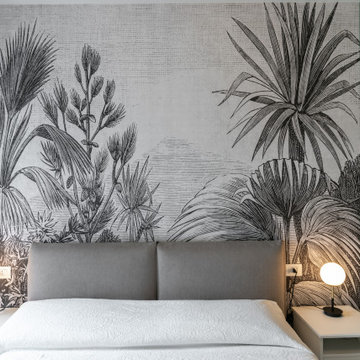
Bild på ett mellanstort funkis huvudsovrum, med gröna väggar, klinkergolv i porslin och brunt golv
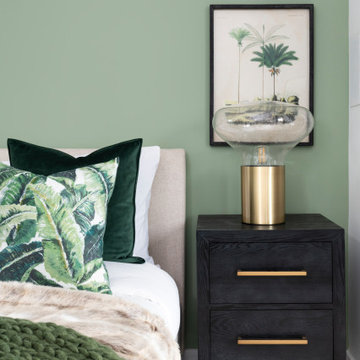
A contemporary space designed for Telford Homes as a show home for their New Garden Quarter development.
When designing this space, I really focused on bringing the outside in, as all apartments are centered around a beautiful communal garden, created to encourage community.
The brief was to portray the fast-paced city lifestyle, with clean colours and natural woods with greenery throughout, representing the landscaped garden development, whilst conveying a luxury meets convenience lifestyle.
It was to be stylish, cool yet cosy in design with a light and more 'earthy' environment and a mixture of materials.
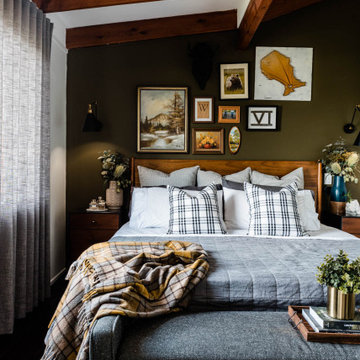
Master Bedroom
Exempel på ett mellanstort huvudsovrum, med gröna väggar och mörkt trägolv
Exempel på ett mellanstort huvudsovrum, med gröna väggar och mörkt trägolv
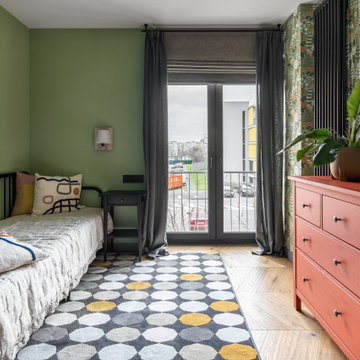
Modern inredning av ett stort gästrum, med gröna väggar, mellanmörkt trägolv och brunt golv
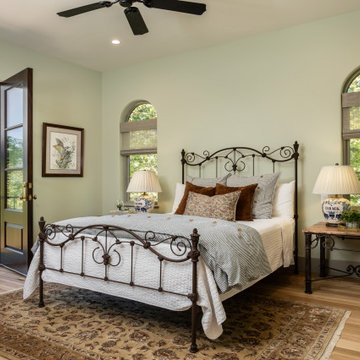
This secondary master suite has is own balcony to step out and view the mountains on the horizon.
The room is simple with the wire brushed oak floor and lack of window and door casing to create the traditional European masonry construction feel.
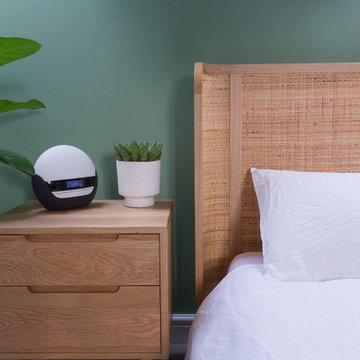
A restful bedroom area, designed to promote calm, relieve stress and to help feel connected to nature.
Inspiration för ett mellanstort minimalistiskt huvudsovrum, med gröna väggar, heltäckningsmatta och beiget golv
Inspiration för ett mellanstort minimalistiskt huvudsovrum, med gröna väggar, heltäckningsmatta och beiget golv
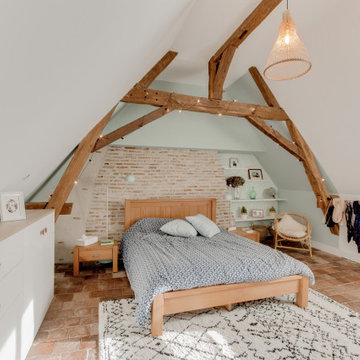
Inredning av ett lantligt mellanstort huvudsovrum, med gröna väggar, klinkergolv i terrakotta och brunt golv
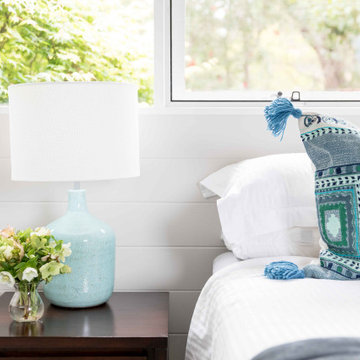
60 tals inredning av ett mellanstort huvudsovrum, med gröna väggar, heltäckningsmatta och grått golv
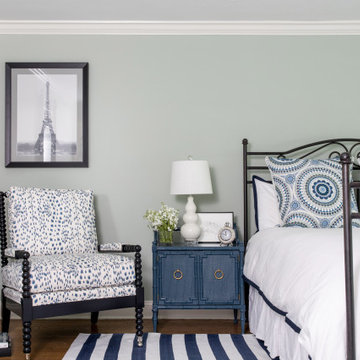
Inredning av ett klassiskt sovrum, med gröna väggar, mörkt trägolv och brunt golv
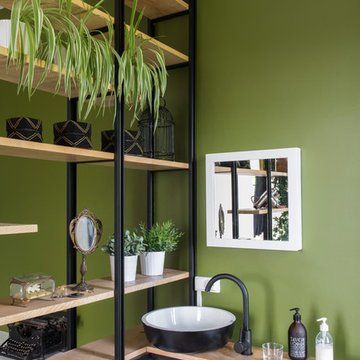
Exempel på ett mellanstort eklektiskt gästrum, med gröna väggar, ljust trägolv och beiget golv
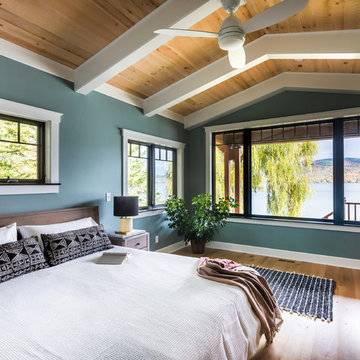
Master bedroom with lake front views
Rustik inredning av ett stort huvudsovrum, med gröna väggar, ljust trägolv och beiget golv
Rustik inredning av ett stort huvudsovrum, med gröna väggar, ljust trägolv och beiget golv
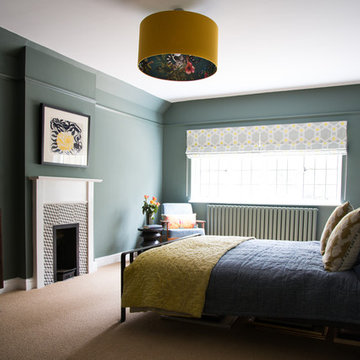
Daniela Exley
Inspiration för klassiska sovrum, med gröna väggar, heltäckningsmatta och beiget golv
Inspiration för klassiska sovrum, med gröna väggar, heltäckningsmatta och beiget golv
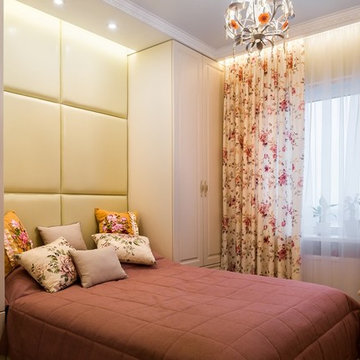
Спальня площадью 10 кв.м.В центре спальни,размещена кровать.По бокам расположены вместительные гардеробные шкафы.Изголовье кровати выполнена из мягкой панели,светлых оттенков.Цвет покрывало-яркий акцент в маленькой спальни
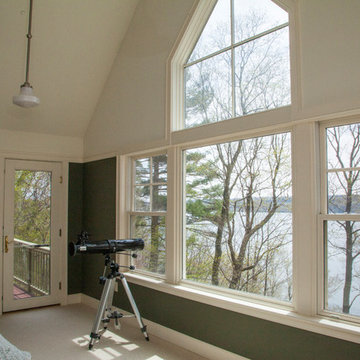
With this Cayuga Lake home you are sure to have something to do all day long, all year-round...don't take my word for it -- come check it out Down the long, stone private drive, nestled on a breathtaking hillside, awaits a custom built home -- a vision where love and quality craftsmanship go hand-in-hand Outstanding Cayuga Lake views can be enjoyed throughout most of the home, patios, and deck. The lush perennials frame around the home as if it was an illustration in a classic storybook. This home has a touch of elegance, yet the comforts of home. The new hardwood floors are stunning -- extending throughout most of the main level. A set of French doors welcome you to your place setting in the spacious formal dining room -- a "fine dining" ambiance is instantly created and includes a view into the flourishing garden through the wall of windows. The family room is impeccable with floor to ceiling windows, and French doors that open to the front patio/outdoor screened-in room. A panoramic lake view that extends inside to out. The cozy fireplace will fill the room with warmth, and create a peaceful environment. The eat-in kitchen is a chef’s dream come true with a Viking sub-zero refrigerator, six-burner gas range, Brookhaven cabinets, complimented with granite countertops, a center island with seating for two, and over the counter lake views. For ease of entertaining, there is a dining area centrally located between the kitchen and living room -- and includes an easy access point to the side patio. The dining area has a tray ceiling that illuminates above -- a decadent addition. The living room continues the theme of the wall of windows AND an additional wood burning fireplace. The hallway is a work of art -- quite literally -- the design was inspired by the Isabella Stewart Gardner Museum in Boston. The upper level includes 3 large bedrooms with large closets, a home office, hallway full bathroom (with a separate shower room) and a laundry chute. The master suite is magnificent -- definitely, a room that you wouldn't mind waking up in every morning! The dramatic cathedral ceiling is enhanced by the wall of windows and lake views. Completing this master suite you get a private balcony, TWO walk-in closets (that are the size of small rooms), and an en-suite that includes his & hers granite topped vanities and a tile steam shower with built-in bench. Down to the newly repainted, generously sized finished walkout lower level, you have a media room, bedroom, full bathroom, and large storage/utility room. The French doors open to the back deck where you can find the hot tub, and sturdy steps that lead to the deep water dock and Cayuga Lake! Outbuilding can conveniently hold your outdoor tools and toys. The 9.87 acres allows you room to build a garage This home will leave a lasting impression on you and your guests!
14 479 foton på sovrum, med gröna väggar
9
