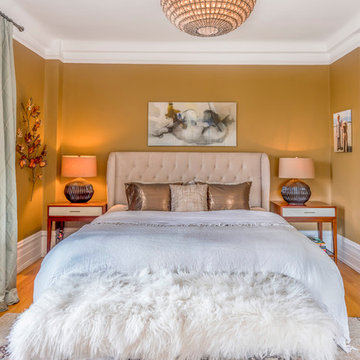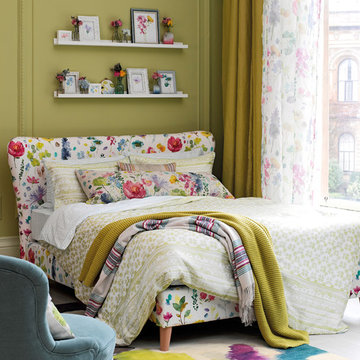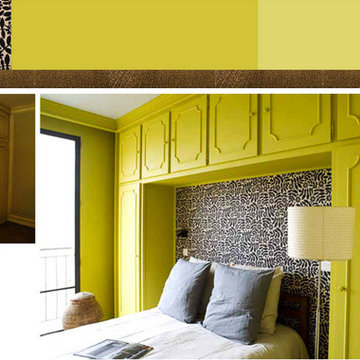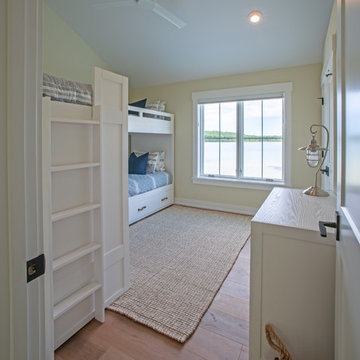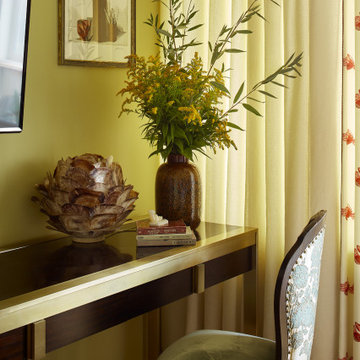837 foton på sovrum, med gula väggar och ljust trägolv
Sortera efter:
Budget
Sortera efter:Populärt i dag
1 - 20 av 837 foton
Artikel 1 av 3
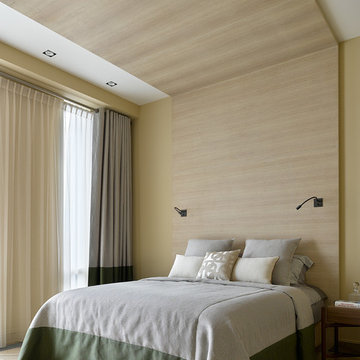
Сергей Ананьев
Idéer för att renovera ett funkis huvudsovrum, med ljust trägolv, beiget golv och gula väggar
Idéer för att renovera ett funkis huvudsovrum, med ljust trägolv, beiget golv och gula väggar
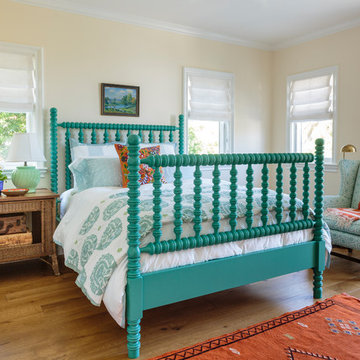
Mark Lohman
Foto på ett mellanstort lantligt gästrum, med gula väggar, ljust trägolv och brunt golv
Foto på ett mellanstort lantligt gästrum, med gula väggar, ljust trägolv och brunt golv
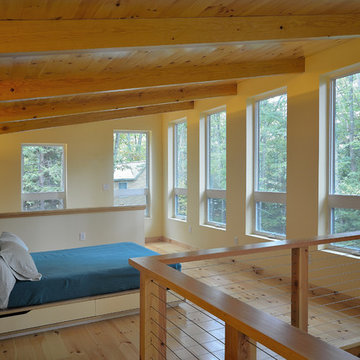
A very tight building envelope with strict shoreland zoning restrictions, the owners were looking for a contemporary approach to a small and energy efficient weekend / summer retreat. At 1,000 sf, the orientation and large, summer-shaded Integrity windows bring in an abundant of natural light. Features like a glossy concrete floor and Douglas Fir accent slat wall help light filter and bounce throughout the interior space.
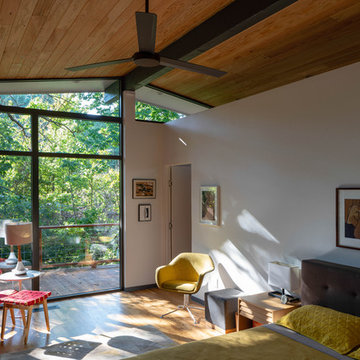
Photo: Roy Aguilar
Foto på ett mellanstort 50 tals huvudsovrum, med gula väggar och ljust trägolv
Foto på ett mellanstort 50 tals huvudsovrum, med gula väggar och ljust trägolv
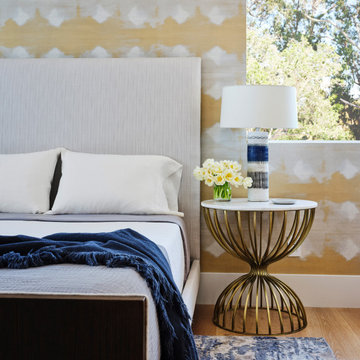
This sunny wallcovering to brighten up your mood when you wake up!
Foto på ett funkis gästrum, med gula väggar, ljust trägolv och brunt golv
Foto på ett funkis gästrum, med gula väggar, ljust trägolv och brunt golv
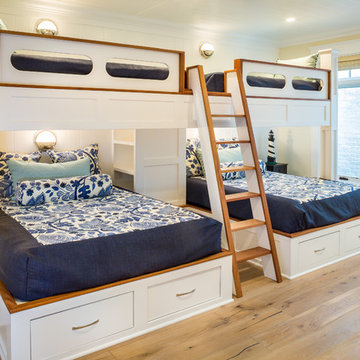
Bunkroom in the basement with large windows in the light well. Bunkrooms are a specialty of Flagg Coastal Homes. In this room Flagg designed full beds over queen beds at a 90-degree angle.
Owen McGoldrick
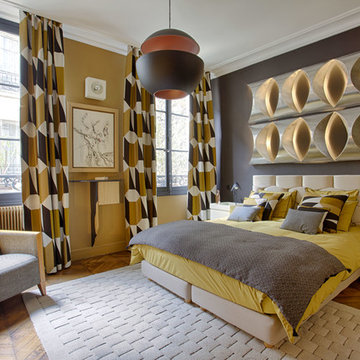
Virginie Durieux
Inredning av ett retro stort huvudsovrum, med gula väggar, ljust trägolv och brunt golv
Inredning av ett retro stort huvudsovrum, med gula väggar, ljust trägolv och brunt golv
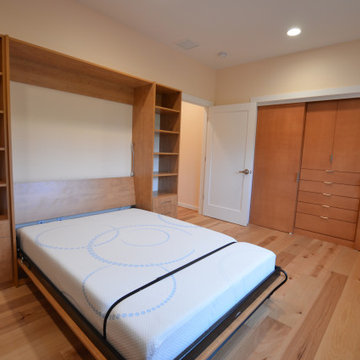
The Guest Room features a beautiful wall bed by @portlandclosetcompany and gorgeous built-in closet cabinetry & doors by @rintoulcustomcabinets!
Idéer för att renovera ett mellanstort funkis gästrum, med gula väggar och ljust trägolv
Idéer för att renovera ett mellanstort funkis gästrum, med gula väggar och ljust trägolv
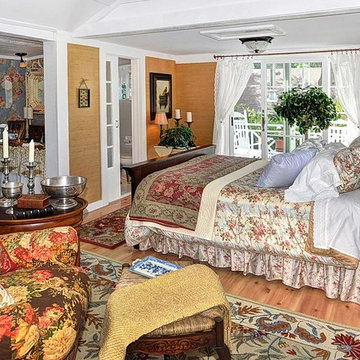
The Winter Master Suite features wood floors, grass cloth wall coverings, built-in shelves and was the original cottage. The windows behind the headboard were the original exterior windows but now open into the office area.
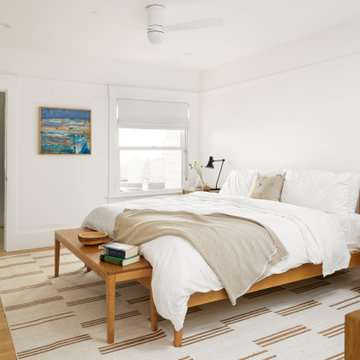
Bild på ett stort retro huvudsovrum, med gula väggar, ljust trägolv och brunt golv
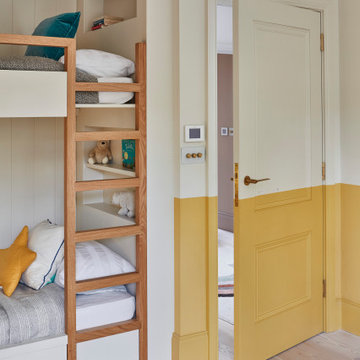
Bild på ett mellanstort nordiskt sovrum, med gula väggar, ljust trägolv och brunt golv
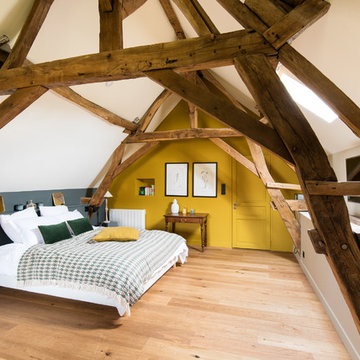
Victor Grandgeorge
Exempel på ett lantligt sovrum, med gula väggar och ljust trägolv
Exempel på ett lantligt sovrum, med gula väggar och ljust trägolv
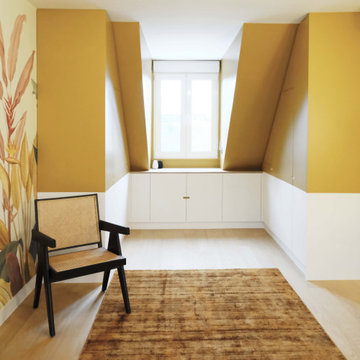
Rénovation complète d'une maison de 200m2
Exempel på ett stort modernt huvudsovrum, med gula väggar och ljust trägolv
Exempel på ett stort modernt huvudsovrum, med gula väggar och ljust trägolv
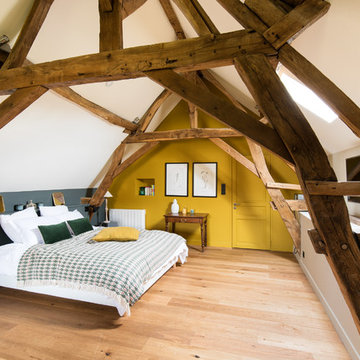
Victor Grandgeorges
Inspiration för ett lantligt sovrum, med gula väggar, ljust trägolv och beiget golv
Inspiration för ett lantligt sovrum, med gula väggar, ljust trägolv och beiget golv
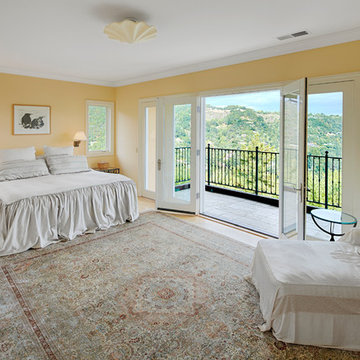
Spectacular unobstructed views of the Bay, Bridge, Alcatraz, San Francisco skyline and the rolling hills of Marin greet you from almost every window of this stunning Provençal Villa located in the acclaimed Middle Ridge neighborhood of Mill Valley. Built in 2000, this exclusive 5 bedroom, 5+ bath estate was thoughtfully designed by architect Jorge de Quesada to provide a classically elegant backdrop for today’s active lifestyle. Perfectly positioned on over half an acre with flat lawns and an award winning garden there is unmatched sense of privacy just minutes from the shops and restaurants of downtown Mill Valley.
A curved stone staircase leads from the charming entry gate to the private front lawn and on to the grand hand carved front door. A gracious formal entry and wide hall opens out to the main living spaces of the home and out to the view beyond. The Venetian plaster walls and soaring ceilings provide an open airy feeling to the living room and country chef’s kitchen, while three sets of oversized French doors lead onto the Jerusalem Limestone patios and bring in the panoramic views.
The chef’s kitchen is the focal point of the warm welcoming great room and features a range-top and double wall ovens, two dishwashers, marble counters and sinks with Waterworks fixtures. The tile backsplash behind the range pays homage to Monet’s Giverny kitchen. A fireplace offers up a cozy sitting area to lounge and watch television or curl up with a book. There is ample space for a farm table for casual dining. In addition to a well-appointed formal living room, the main level of this estate includes an office, stunning library/den with faux tortoise detailing, butler’s pantry, powder room, and a wonderful indoor/outdoor flow allowing the spectacular setting to envelop every space.
A wide staircase leads up to the four main bedrooms of home. There is a spacious master suite complete with private balcony and French doors showcasing the views. The suite features his and her baths complete with walk – in closets, and steam showers. In hers there is a sumptuous soaking tub positioned to make the most of the view. Two additional bedrooms share a bath while the third is en-suite. The laundry room features a second set of stairs leading back to the butler’s pantry, garage and outdoor areas.
The lowest level of the home includes a legal second unit complete with kitchen, spacious walk in closet, private entry and patio area. In addition to interior access to the second unit there is a spacious exercise room, the potential for a poolside kitchenette, second laundry room, and secure storage area primed to become a state of the art tasting room/wine cellar.
From the main level the spacious entertaining patio leads you out to the magnificent grounds and pool area. Designed by Steve Stucky, the gardens were featured on the 2007 Mill Valley Outdoor Art Club tour.
A level lawn leads to the focal point of the grounds; the iconic “Crags Head” outcropping favored by hikers as far back as the 19th century. The perfect place to stop for lunch and take in the spectacular view. The Century old Sonoma Olive trees and lavender plantings add a Mediterranean touch to the two lawn areas that also include an antique fountain, and a charming custom Barbara Butler playhouse.
Inspired by Provence and built to exacting standards this charming villa provides an elegant yet welcoming environment designed to meet the needs of today’s active lifestyle while staying true to its Continental roots creating a warm and inviting space ready to call home.
837 foton på sovrum, med gula väggar och ljust trägolv
1
